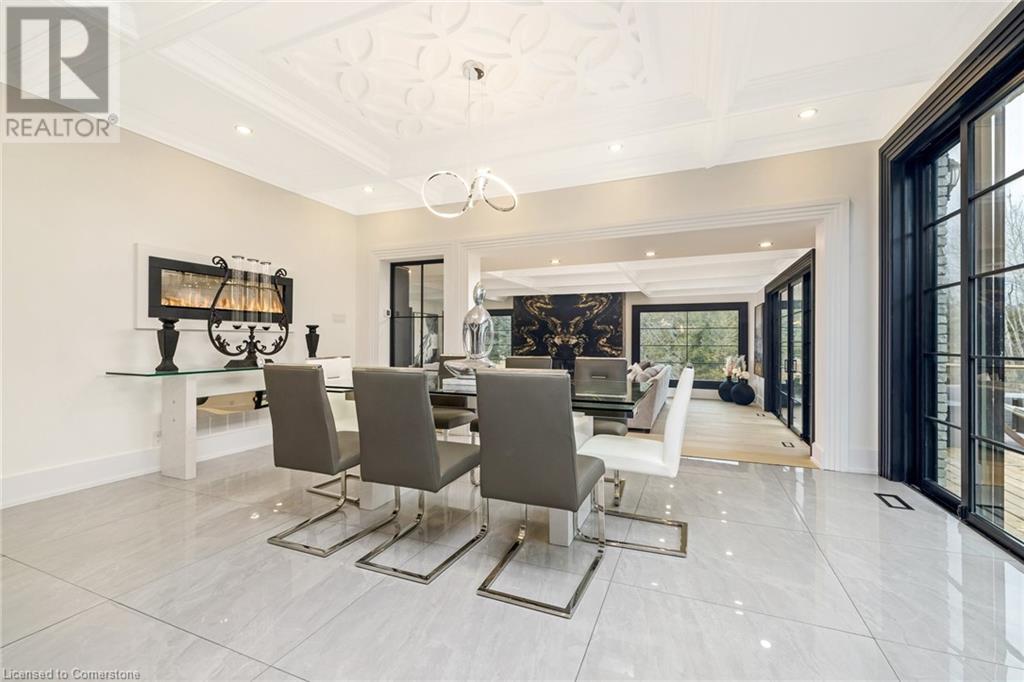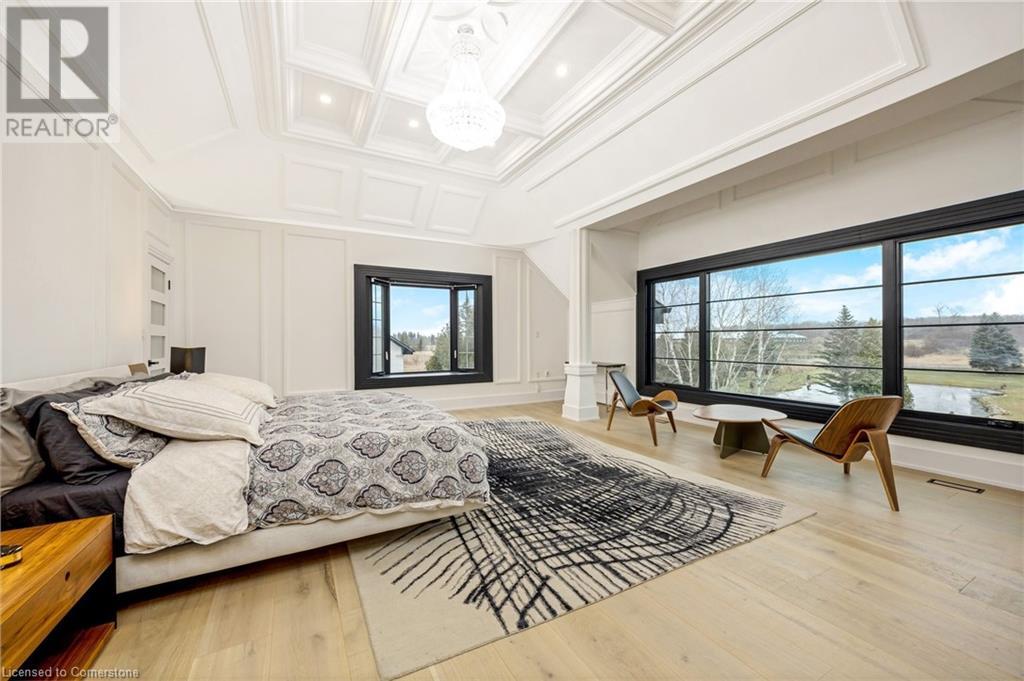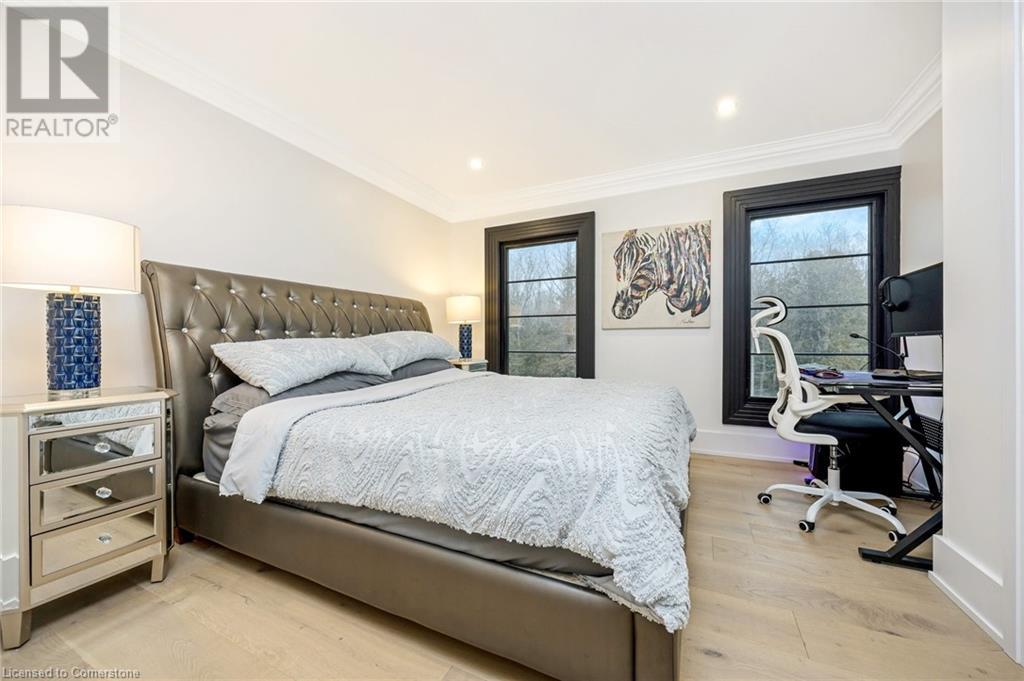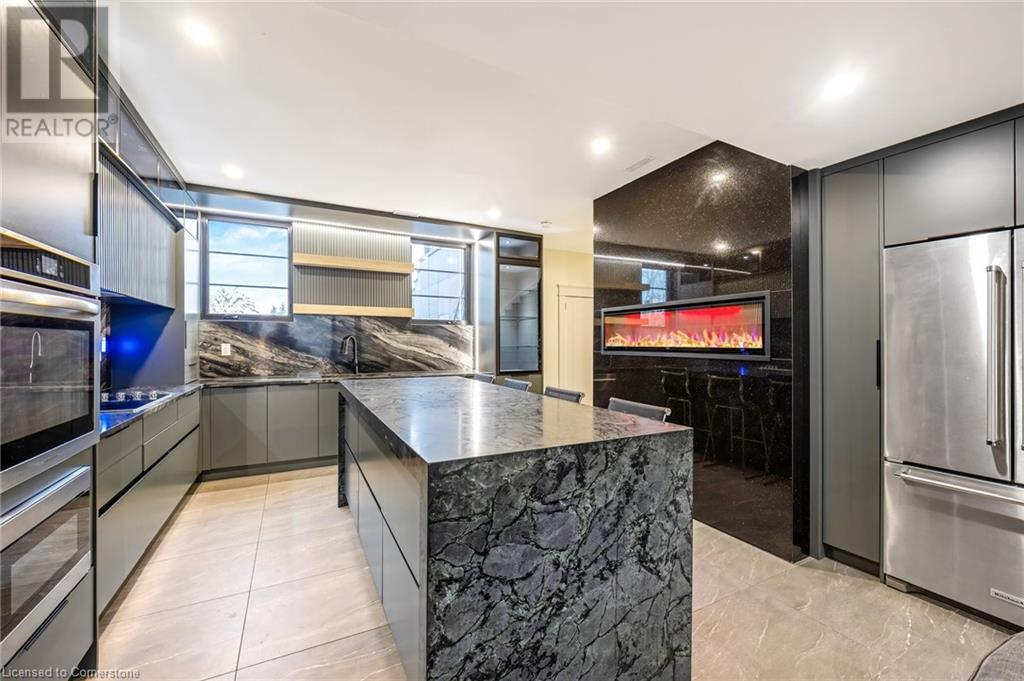12199 Guelph Line Campbellville, Ontario L0P 1B0
$6,495,000
Step into a world of opulence and sophistication with this extraordinary estate, a true architectural masterpiece offering over 9,000 square feet of exquisite living space. Located in Campbellville, this 10-bedroom, 8-bathroom residence redefines luxury living with impeccable design, craftsmanship, and attention to detail. Crown moldings throughout the house, accentuating the timeless elegance of the interiors. The expansive living spaces feature soaring high ceilings, five custom fireplaces, and an abundance of natural light streaming through oversized windows, designed for the ultimate entertainer, this estate boasts four state-of-the-art kitchens, including a primary chef’s kitchen with professional-grade appliances, custom cabinetry, and an oversized island. Whether hosting an intimate gathering or a grand soirée, this home offers unmatched versatility and style.The property includes a private guest house and a thoughtfully designed in-law suite, perfect for accommodating extended family or visitors in comfort and privacy. Outdoor living is equally impressive, with manicured grounds ideal for relaxation or entertainment. The 8-car garage provides ample space for a car enthusiast's collection, while the home's multiple balconies and patios create seamless indoor-outdoor flow along side the massive indoor pool. OFFERING VENDOR/SELLER TAKE BACK MORTGAGE!! UPPER LEVEL IS REFERRING TO THE GUEST HOUSE (2 BEDS, 1 BATH, 1 KITCHEN) (id:48215)
Property Details
| MLS® Number | 40686173 |
| Property Type | Single Family |
| Amenities Near By | Golf Nearby, Place Of Worship, Playground, Schools |
| Features | Country Residential, Sump Pump, Automatic Garage Door Opener |
| Parking Space Total | 10 |
| Structure | Porch |
Building
| Bathroom Total | 8 |
| Bedrooms Above Ground | 7 |
| Bedrooms Below Ground | 3 |
| Bedrooms Total | 10 |
| Appliances | Refrigerator, Stove, Water Softener, Water Purifier, Microwave Built-in, Window Coverings, Garage Door Opener |
| Architectural Style | 2 Level |
| Basement Development | Finished |
| Basement Type | Full (finished) |
| Constructed Date | 1989 |
| Construction Style Attachment | Detached |
| Cooling Type | Central Air Conditioning |
| Exterior Finish | Brick |
| Fire Protection | Smoke Detectors |
| Fireplace Present | Yes |
| Fireplace Total | 7 |
| Foundation Type | Poured Concrete |
| Half Bath Total | 1 |
| Heating Fuel | Propane |
| Heating Type | Forced Air |
| Stories Total | 2 |
| Size Interior | 8,299 Ft2 |
| Type | House |
| Utility Water | Drilled Well |
Parking
| Attached Garage |
Land
| Access Type | Road Access |
| Acreage | Yes |
| Land Amenities | Golf Nearby, Place Of Worship, Playground, Schools |
| Sewer | Septic System |
| Size Depth | 614 Ft |
| Size Frontage | 250 Ft |
| Size Total Text | 2 - 4.99 Acres |
| Zoning Description | A |
Rooms
| Level | Type | Length | Width | Dimensions |
|---|---|---|---|---|
| Second Level | 3pc Bathroom | 4'11'' x 10'1'' | ||
| Second Level | 4pc Bathroom | 13'11'' x 8'4'' | ||
| Second Level | 3pc Bathroom | 14'8'' x 8'11'' | ||
| Second Level | 3pc Bathroom | 6'6'' x 8'10'' | ||
| Second Level | Bedroom | 15'3'' x 13'5'' | ||
| Second Level | Bedroom | 11'3'' x 12'7'' | ||
| Second Level | Bedroom | 17'10'' x 14'1'' | ||
| Second Level | Bedroom | 17'10'' x 14'0'' | ||
| Second Level | Primary Bedroom | 22'8'' x 18'8'' | ||
| Basement | Kitchen | 9'7'' x 8'2'' | ||
| Basement | Kitchen | 13'5'' x 14'0'' | ||
| Basement | 3pc Bathroom | 4'9'' x 10'7'' | ||
| Basement | 3pc Bathroom | 7'11'' x 7'2'' | ||
| Basement | Bedroom | 9'9'' x 8'3'' | ||
| Basement | Bedroom | 9'2'' x 8'3'' | ||
| Basement | Bedroom | 11'9'' x 13'3'' | ||
| Main Level | Kitchen | 21'11'' x 14'1'' | ||
| Main Level | 2pc Bathroom | 8'0'' x 7'1'' | ||
| Upper Level | Kitchen | 12'7'' x 11'9'' | ||
| Upper Level | Bedroom | 12'3'' x 9'11'' | ||
| Upper Level | 3pc Bathroom | 6'5'' x 7'11'' | ||
| Upper Level | Bedroom | 12'3'' x 8'11'' |
https://www.realtor.ca/real-estate/27750634/12199-guelph-line-campbellville

Sami Banat
Salesperson
502 Brant Street
Burlington, Ontario L7R 2G4
(905) 631-8118











































