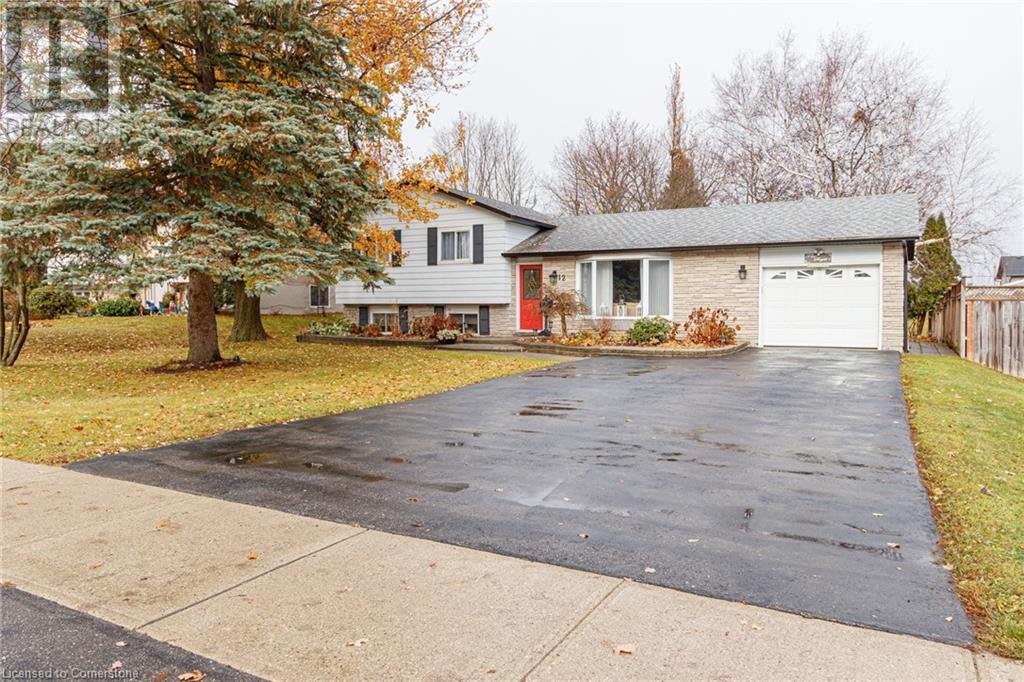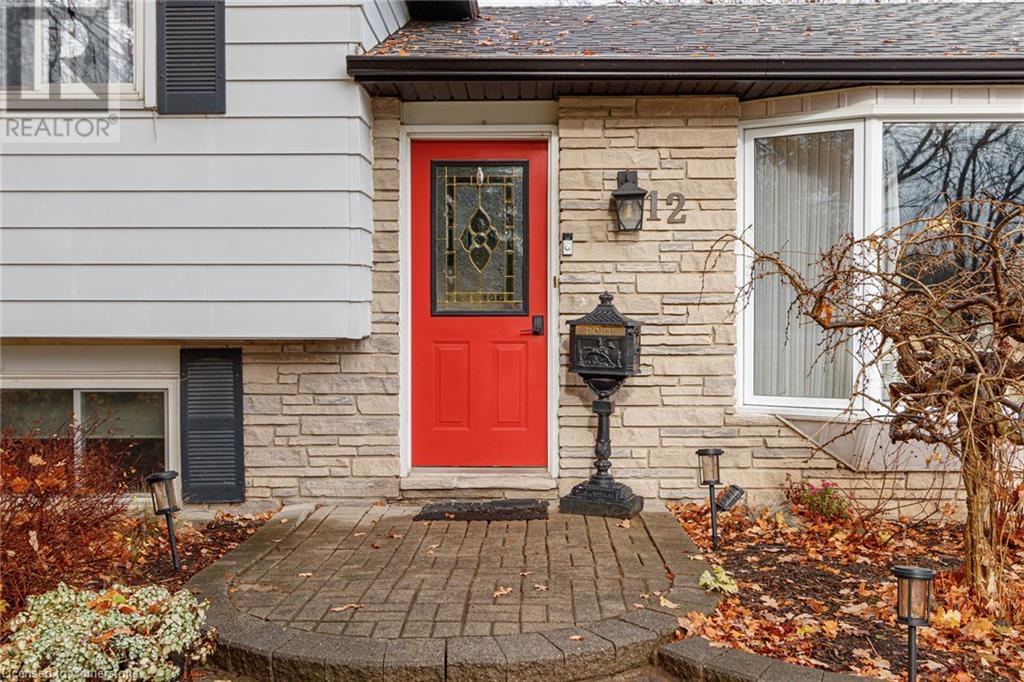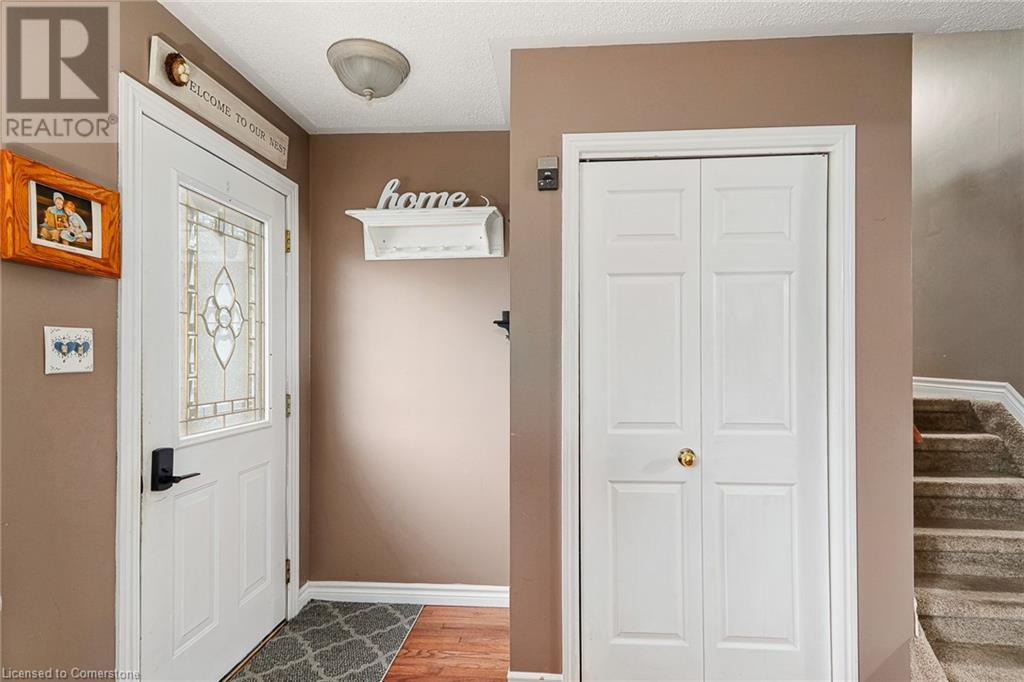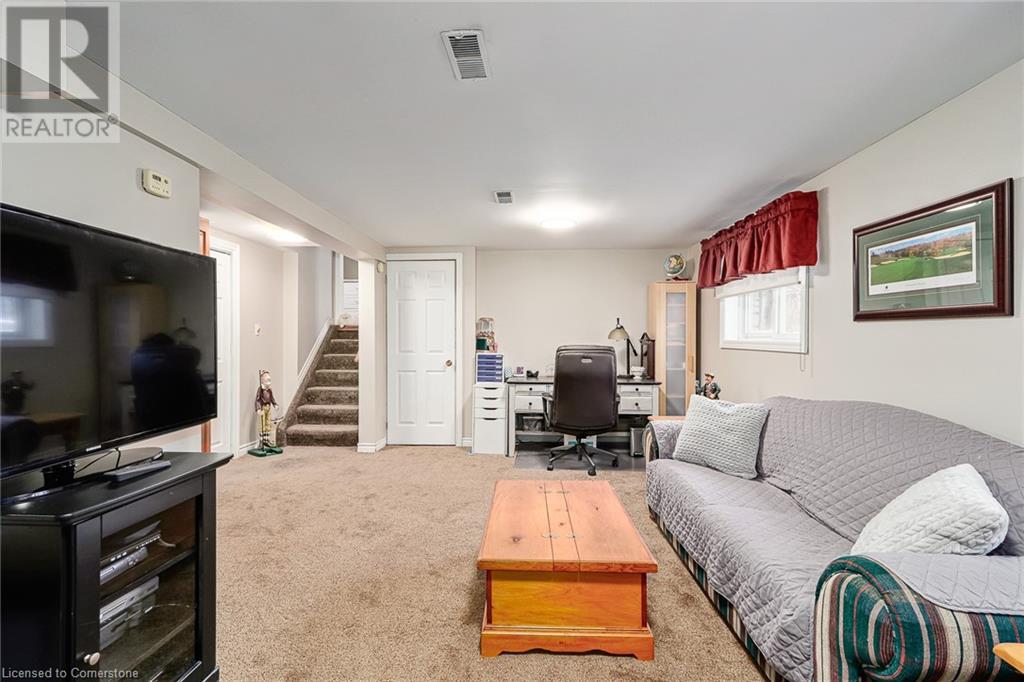12 School Road Shelburne, Ontario L9V 3P5
$849,900
This charming three-bedroom, one-bathroom sidesplit home has been meticulously maintained and lovingly cared for by its original owners. Situated on a quiet street, this home offers both style and functionality. The spacious lot (65 x 162 feet) provides plenty of outdoor space for relaxation and enjoyment. The highlight is the 20 x 20 workshop, which is fully equipped with heating, air conditioning, and hydro, making it perfect for year-round hobbies or a private retreat. The main floor of the home boasts beautiful hardwood floors throughout, seamlessly blending the living and dining areas to the newly renovated kitchen, which features quartz countertops. This home offers a peaceful setting with convenient access to education and local amenities and sits directly across from Centennial Hyland’s Elementary School and Daycare Centre. Don’t miss the opportunity to own this well-loved home in the charming town of Shelburne! Don’t be TOO LATE*! *REG TM. RSA. (id:48215)
Property Details
| MLS® Number | 40680926 |
| Property Type | Single Family |
| Amenities Near By | Schools, Shopping |
| Community Features | School Bus |
| Equipment Type | Rental Water Softener |
| Features | Sump Pump, Automatic Garage Door Opener |
| Parking Space Total | 5 |
| Rental Equipment Type | Rental Water Softener |
Building
| Bathroom Total | 1 |
| Bedrooms Above Ground | 3 |
| Bedrooms Total | 3 |
| Appliances | Central Vacuum - Roughed In, Dishwasher, Dryer, Refrigerator, Stove, Washer, Microwave Built-in, Window Coverings, Garage Door Opener |
| Basement Development | Partially Finished |
| Basement Type | Full (partially Finished) |
| Constructed Date | 1972 |
| Construction Style Attachment | Detached |
| Cooling Type | Central Air Conditioning |
| Exterior Finish | Stone, Vinyl Siding |
| Fixture | Ceiling Fans |
| Foundation Type | Unknown |
| Heating Fuel | Natural Gas |
| Heating Type | Forced Air |
| Size Interior | 1,149 Ft2 |
| Type | House |
| Utility Water | Municipal Water |
Parking
| Attached Garage |
Land
| Access Type | Road Access |
| Acreage | No |
| Land Amenities | Schools, Shopping |
| Sewer | Municipal Sewage System |
| Size Depth | 162 Ft |
| Size Frontage | 65 Ft |
| Size Total Text | Under 1/2 Acre |
| Zoning Description | Res |
Rooms
| Level | Type | Length | Width | Dimensions |
|---|---|---|---|---|
| Second Level | Bedroom | 9'2'' x 9'9'' | ||
| Second Level | Bedroom | 10'7'' x 10'6'' | ||
| Second Level | Primary Bedroom | 11'1'' x 12'7'' | ||
| Second Level | 4pc Bathroom | 11'5'' x 5'0'' | ||
| Lower Level | Family Room | 20'6'' x 15'5'' | ||
| Lower Level | Laundry Room | 20'7'' x 6'9'' | ||
| Main Level | Kitchen | 15'7'' x 11'0'' | ||
| Main Level | Dining Room | 11'0'' x 8'4'' | ||
| Main Level | Living Room | 20'8'' x 11'6'' |
https://www.realtor.ca/real-estate/27682562/12-school-road-shelburne

Drew Woolcott
Broker
http//www.woolcott.ca
#1b-493 Dundas Street E.
Waterdown, Ontario L0R 2H1
(905) 689-9223






























