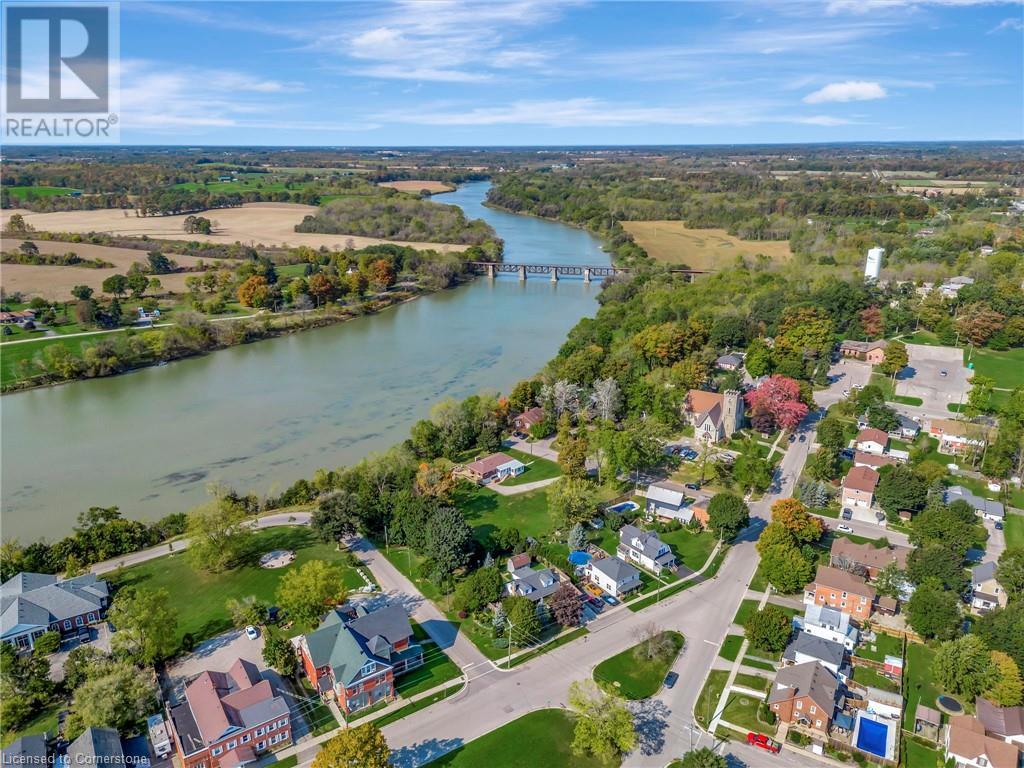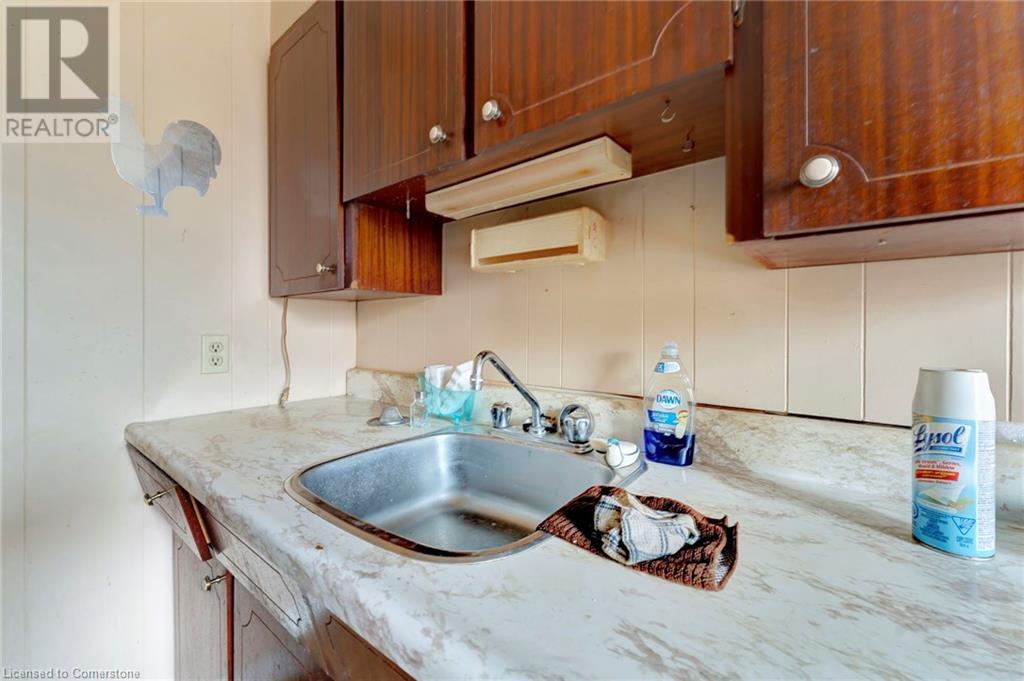12 King Street Cayuga, Ontario N0A 1E0
$299,000
Nestled in the charming historic town of Cayuga, this end unit townhouse boasts a prime location directly across from the town park. Imagine the stories this home could tell! While it may need a little TLC, this 3-bedroom, 2-bathroom gem has incredible potential. With the right care and vision, it could become a wonderful starter home for a family looking to establish roots. This townhouse also features a fenced yard, perfect for outdoor activities and privacy. Inside, you'll find breaker system. Don’t miss the opportunity to make this space your own and create lasting memories! (id:48215)
Property Details
| MLS® Number | 40662061 |
| Property Type | Single Family |
| AmenitiesNearBy | Place Of Worship, Playground, Shopping |
| CommunityFeatures | Community Centre |
| EquipmentType | Water Heater |
| Features | Conservation/green Belt |
| RentalEquipmentType | Water Heater |
Building
| BathroomTotal | 2 |
| BedroomsAboveGround | 3 |
| BedroomsTotal | 3 |
| Appliances | Dryer, Refrigerator, Water Meter, Washer, Gas Stove(s) |
| ArchitecturalStyle | 2 Level |
| BasementDevelopment | Unfinished |
| BasementType | Partial (unfinished) |
| ConstructedDate | 1868 |
| ConstructionStyleAttachment | Attached |
| CoolingType | None |
| ExteriorFinish | Brick, Other |
| FoundationType | Stone |
| HeatingType | Other |
| StoriesTotal | 2 |
| SizeInterior | 1810 Sqft |
| Type | Row / Townhouse |
| UtilityWater | Municipal Water |
Parking
| None |
Land
| AccessType | Road Access |
| Acreage | No |
| LandAmenities | Place Of Worship, Playground, Shopping |
| Sewer | Municipal Sewage System |
| SizeFrontage | 23 Ft |
| SizeTotalText | Under 1/2 Acre |
| ZoningDescription | H Ab |
Rooms
| Level | Type | Length | Width | Dimensions |
|---|---|---|---|---|
| Second Level | 3pc Bathroom | 10'11'' x 4'9'' | ||
| Second Level | Bedroom | 11'6'' x 10'0'' | ||
| Second Level | Bedroom | 13'11'' x 8'1'' | ||
| Second Level | Primary Bedroom | 13'11'' x 9'3'' | ||
| Main Level | Eat In Kitchen | 13'10'' x 13'4'' | ||
| Main Level | 3pc Bathroom | 11'2'' x 9'3'' | ||
| Main Level | Other | 11'2'' x 8'1'' | ||
| Main Level | Living Room | 17'7'' x 10'11'' |
Utilities
| Electricity | Available |
| Natural Gas | Available |
https://www.realtor.ca/real-estate/27538748/12-king-street-cayuga
Lynn Adams
Salesperson
Unit 101 1595 Upper James St.
Hamilton, Ontario L9B 0H7
Paula Coate
Salesperson
Unit 101 1595 Upper James St.
Hamilton, Ontario L9B 0H7





































