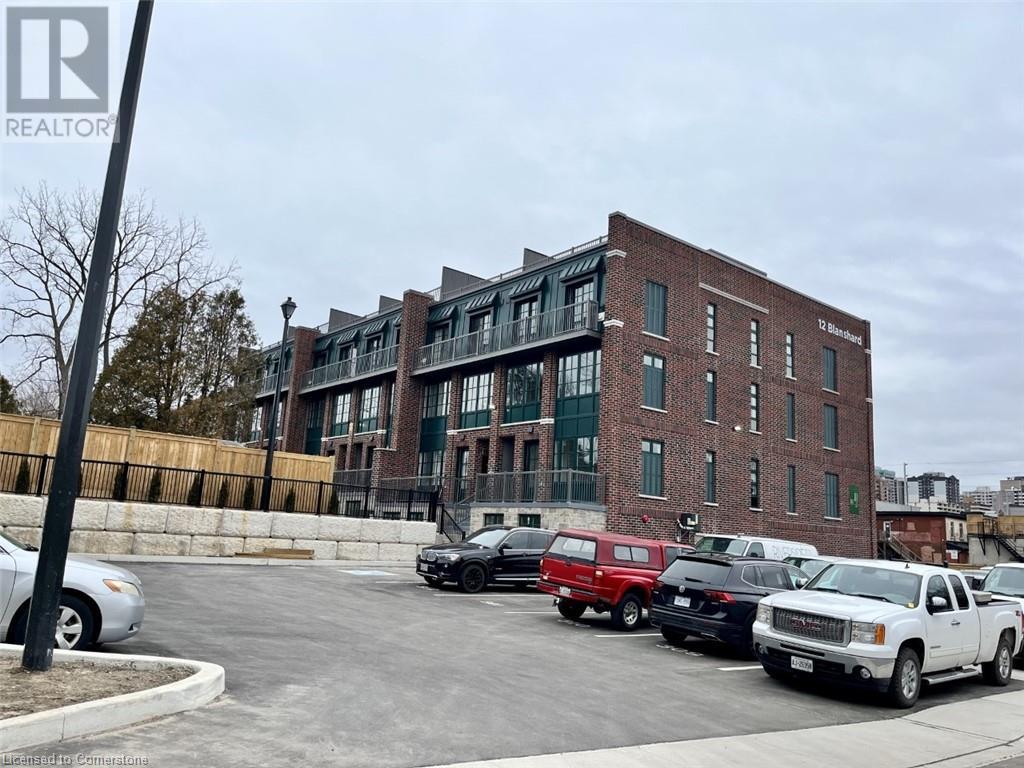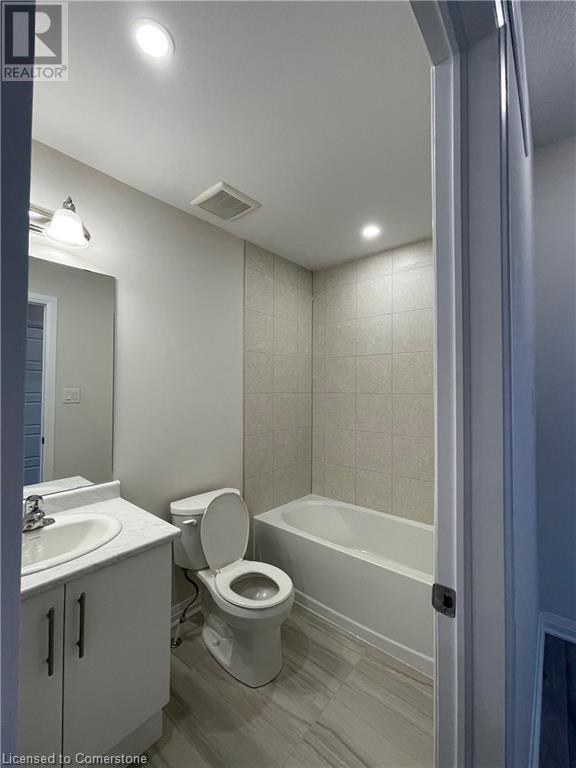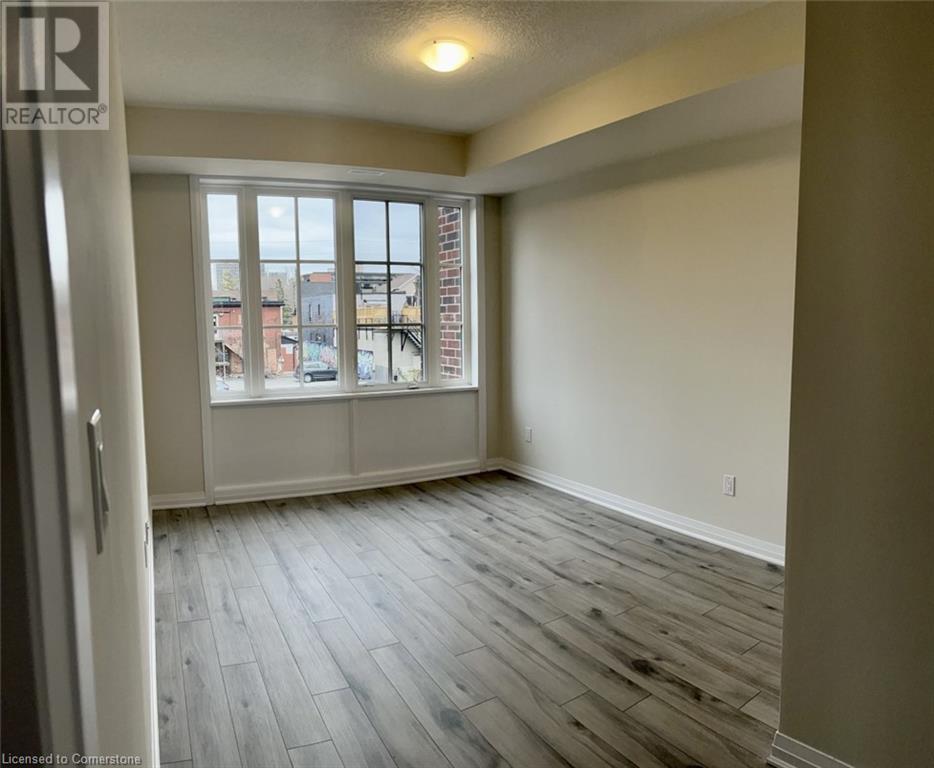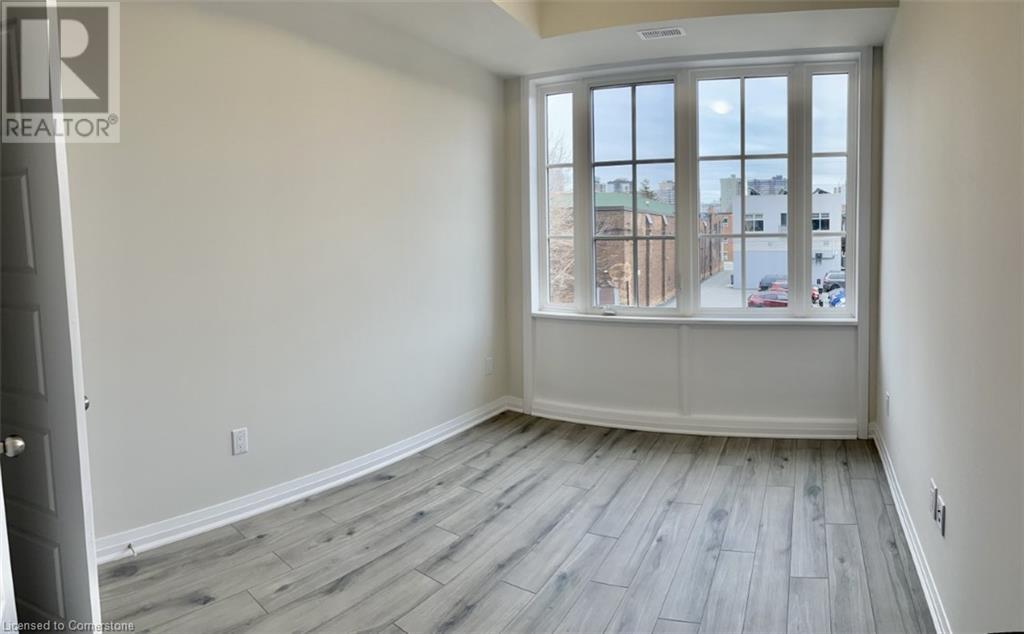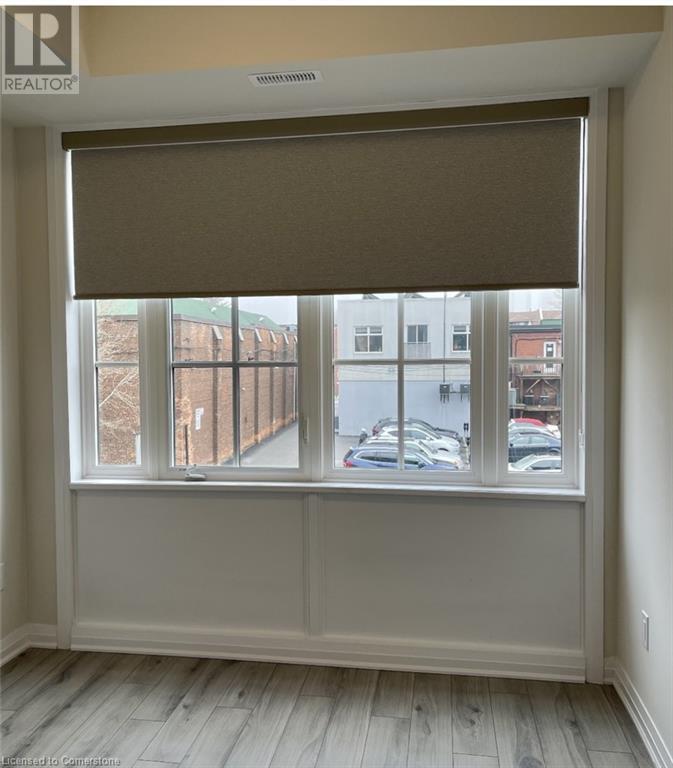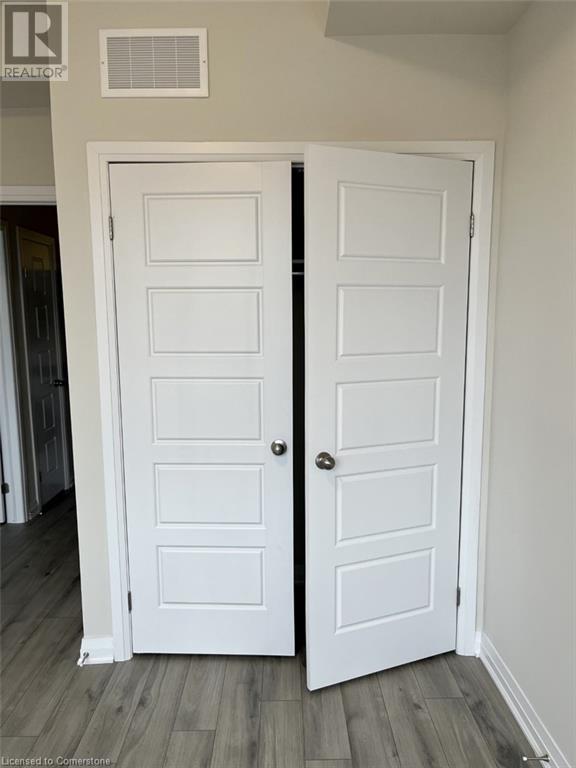12 Blanshard Street Unit# 205 Hamilton, Ontario L8P 0C7
$2,650 MonthlyInsurance, Water, Parking
Prime Location + wonderfully upgraded, this nearly new 2 Bedroom + 2 full Bathroom condo is perfect for professionals! Built by Victoria Homes, enjoy state of the art appliances, grey laminate flooring, fresh paint in neutral colours and a personal balcony! Approx. 1050sqft. Located in the esteemed Hamilton Locke Street South neighbourhood, surrounded by quaint, eclectic shops, restaurants, cafes + eateries! Minutes from Public Transit, Hess Village, Hamilton Go, Public Transit, McMaster University, St. Joseph Hospital, Mohawk + Columbia Colleges + HWY 403 Routes. One private parking space. AAA tenants only. Submit Credit Check, 2 References, Ontario Rental Application Required. Utilities not included. You won't be disappointed! (id:48215)
Property Details
| MLS® Number | 40663623 |
| Property Type | Single Family |
| AmenitiesNearBy | Public Transit, Schools, Shopping |
| CommunityFeatures | High Traffic Area, Quiet Area |
| Features | Balcony, Paved Driveway, No Pet Home |
| ParkingSpaceTotal | 1 |
Building
| BathroomTotal | 2 |
| BedroomsAboveGround | 2 |
| BedroomsTotal | 2 |
| Appliances | Central Vacuum, Dishwasher, Dryer, Microwave, Refrigerator, Window Coverings |
| BasementType | None |
| ConstructedDate | 2022 |
| ConstructionStyleAttachment | Attached |
| CoolingType | Central Air Conditioning |
| ExteriorFinish | Aluminum Siding, Brick |
| FoundationType | Poured Concrete |
| HeatingFuel | Natural Gas |
| HeatingType | Forced Air |
| StoriesTotal | 1 |
| SizeInterior | 1050 Sqft |
| Type | Apartment |
| UtilityWater | Municipal Water |
Land
| AccessType | Road Access, Highway Access |
| Acreage | No |
| LandAmenities | Public Transit, Schools, Shopping |
| Sewer | Municipal Sewage System |
| SizeTotalText | Unknown |
| ZoningDescription | E-2-h/s-1660, Rt-30-h/s-1660 |
Rooms
| Level | Type | Length | Width | Dimensions |
|---|---|---|---|---|
| Main Level | 4pc Bathroom | Measurements not available | ||
| Main Level | Laundry Room | Measurements not available | ||
| Main Level | Utility Room | Measurements not available | ||
| Main Level | 4pc Bathroom | Measurements not available | ||
| Main Level | Bedroom | 14'8'' x 11'8'' | ||
| Main Level | Primary Bedroom | 17'7'' x 10'2'' | ||
| Main Level | Kitchen/dining Room | 10'11'' x 8'8'' | ||
| Main Level | Living Room | 22'4'' x 10'11'' |
Utilities
| Electricity | Available |
| Natural Gas | Available |
https://www.realtor.ca/real-estate/27546794/12-blanshard-street-unit-205-hamilton
Janice Rocchi
Salesperson
253 Wilson Street East
Ancaster, Ontario L9G 2B8



