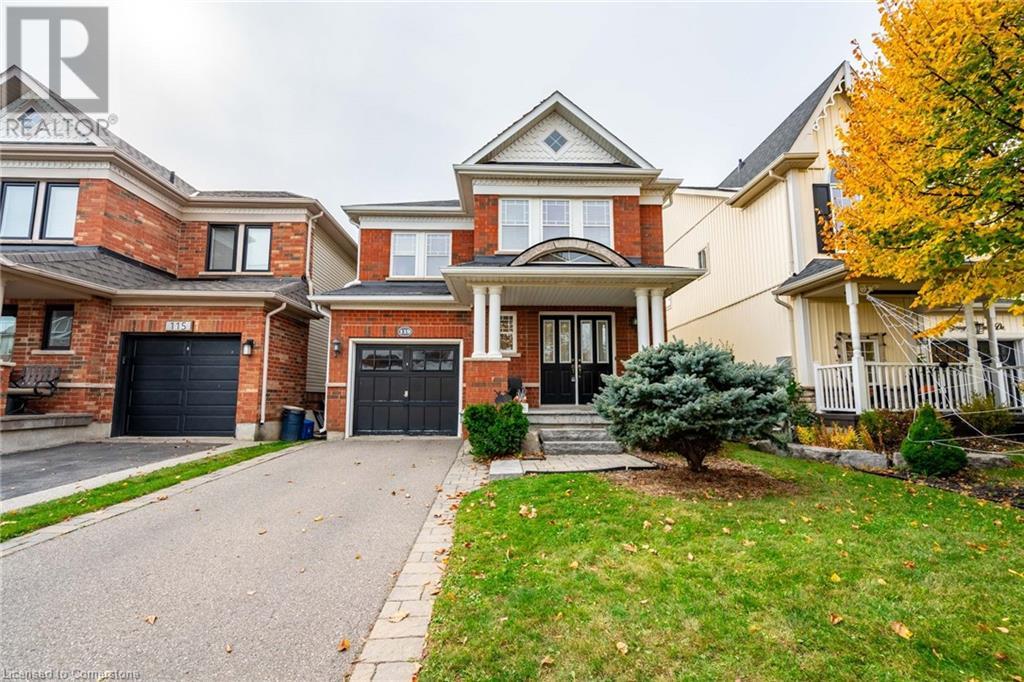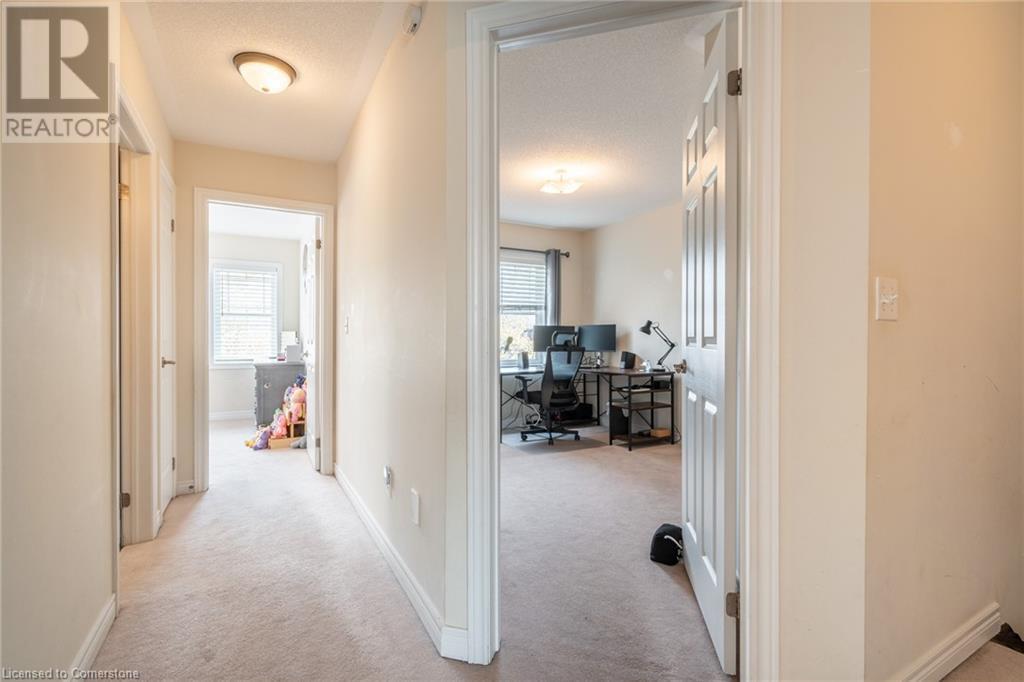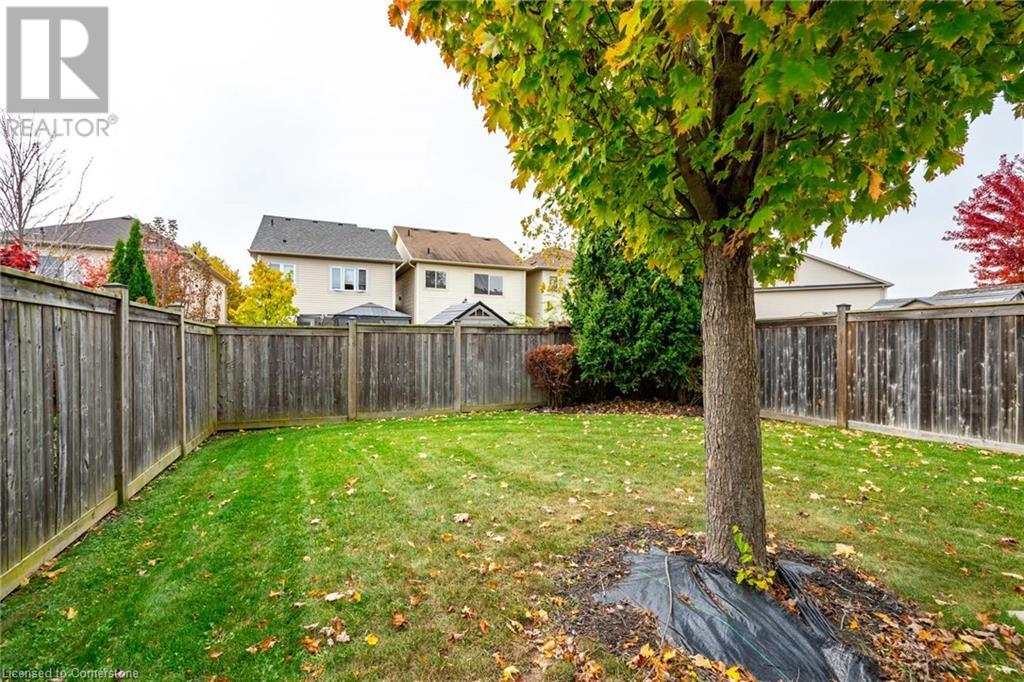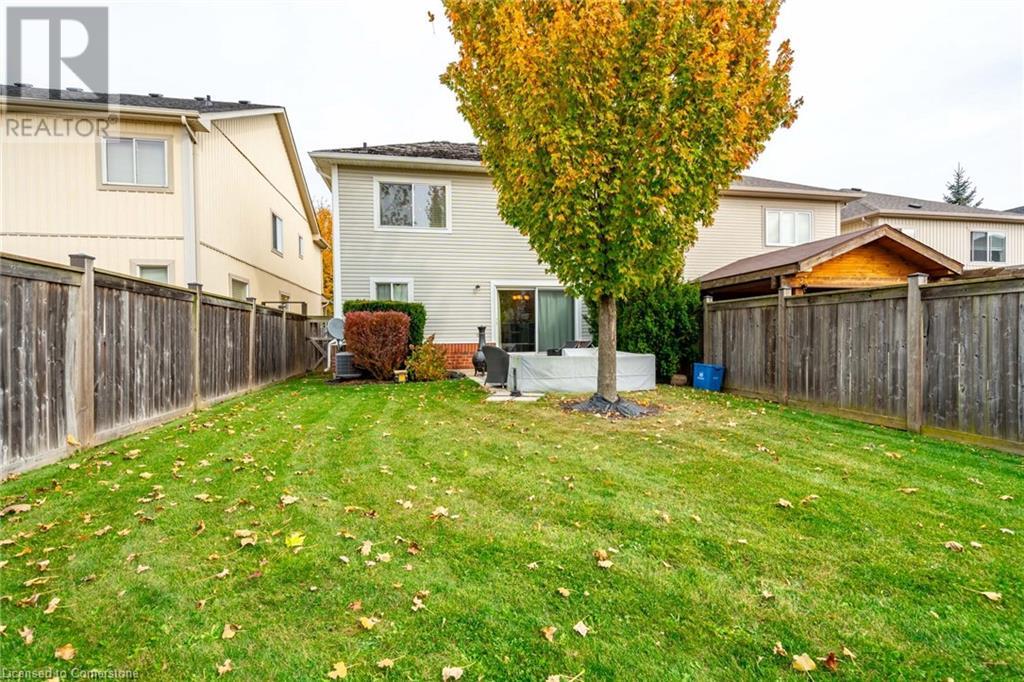119 Spring Creek Drive Waterdown, Ontario L8B 0X7
$3,600 Monthly
Welcome to this beautiful three-bedroom home featuring a large, welcoming foyer and hardwood floors in both the living and dining rooms, which also features a gas fireplace. The family sized kitchen features an eat-in area, stainless-steel appliances and patio doors that lead to a fully fenced backyard. Hardwood stairs with wrought iron spindles lead to the upper level. Here you’ll find a generously sized master bedroom, walk-in closet and ensuite with a large vanity, separate shower and jetted bathtub. The home is in a great location with easy access to the GO, QEW, 403, 407, schools and the YMCA. Please include credit check, rental application, letter of employment and references with Offer to Lease. Tenant to pay utilities. Don’t be TOO LATE*! *REG TM. RSA (id:48215)
Property Details
| MLS® Number | 40668847 |
| Property Type | Single Family |
| EquipmentType | Water Heater |
| ParkingSpaceTotal | 2 |
| RentalEquipmentType | Water Heater |
Building
| BathroomTotal | 3 |
| BedroomsAboveGround | 3 |
| BedroomsTotal | 3 |
| Appliances | Dishwasher, Dryer, Refrigerator, Stove, Washer |
| ArchitecturalStyle | 2 Level |
| BasementDevelopment | Unfinished |
| BasementType | Full (unfinished) |
| ConstructionStyleAttachment | Detached |
| CoolingType | Central Air Conditioning |
| ExteriorFinish | Aluminum Siding, Brick |
| FoundationType | Unknown |
| HalfBathTotal | 1 |
| HeatingFuel | Natural Gas |
| HeatingType | Forced Air |
| StoriesTotal | 2 |
| SizeInterior | 1737 Sqft |
| Type | House |
| UtilityWater | Municipal Water |
Parking
| Attached Garage |
Land
| AccessType | Road Access |
| Acreage | No |
| Sewer | Municipal Sewage System |
| SizeDepth | 110 Ft |
| SizeFrontage | 31 Ft |
| SizeTotalText | Under 1/2 Acre |
| ZoningDescription | R1-27 |
Rooms
| Level | Type | Length | Width | Dimensions |
|---|---|---|---|---|
| Second Level | Full Bathroom | Measurements not available | ||
| Second Level | 4pc Bathroom | Measurements not available | ||
| Second Level | Bedroom | 11'3'' x 10'0'' | ||
| Second Level | Bedroom | 12'7'' x 10'3'' | ||
| Second Level | Primary Bedroom | 15'5'' x 12'0'' | ||
| Main Level | 2pc Bathroom | Measurements not available | ||
| Main Level | Breakfast | 12'10'' x 9'10'' | ||
| Main Level | Kitchen | 10'11'' x 9'10'' | ||
| Main Level | Living Room | 21'0'' x 12'10'' |
https://www.realtor.ca/real-estate/27579277/119-spring-creek-drive-waterdown
Drew Woolcott
Broker
#1b-493 Dundas Street E.
Waterdown, Ontario L0R 2H1


































