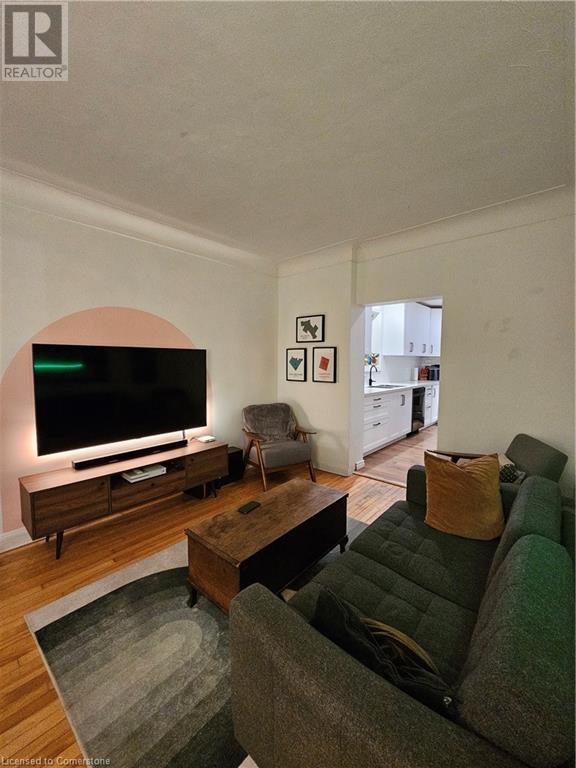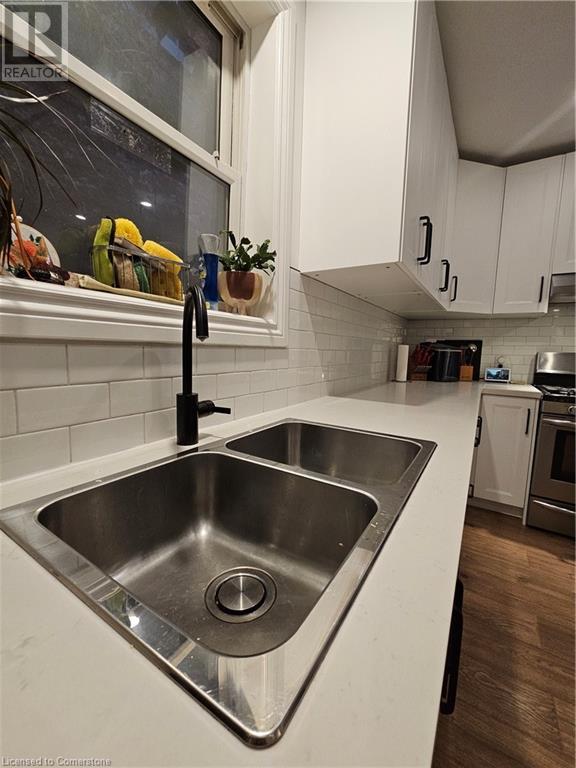119 Locke Street N Hamilton, Ontario L8R 3A7
$2,850 Monthly
Welcome to 119 Locke St North, a charming 4-bedroom home available for lease in one of Hamilton's most vibrant neighbourhoods. This home is full of character, featuring original hardwood floors that add warmth and timeless appeal. The spacious eat-in kitchen is perfect for family gatherings, and the cozy living/TV room is an inviting spot to relax after a long day. The home includes a main-floor bedroom and two full bathrooms for added convenience. You'll also love the expansive backyard, offering plenty of space for outdoor activities, and the 3-season mudroom provides extra storage and functionality. With main-floor laundry and two dedicated parking spots, you’ll have the comfort of city living with the ease of off-street parking. Located steps away from local shops, restaurants, parks, and public transit, this home offers both comfort and community in a prime location. Don’t miss the opportunity to make this wonderful home yours! Credit check, references, letter of employment needed. Available December 1st. (id:48215)
Property Details
| MLS® Number | 40668850 |
| Property Type | Single Family |
| AmenitiesNearBy | Park, Public Transit, Schools |
| EquipmentType | Water Heater |
| Features | Paved Driveway |
| ParkingSpaceTotal | 2 |
| RentalEquipmentType | Water Heater |
| Structure | Shed |
Building
| BathroomTotal | 2 |
| BedroomsAboveGround | 4 |
| BedroomsTotal | 4 |
| ArchitecturalStyle | 2 Level |
| BasementDevelopment | Unfinished |
| BasementType | Full (unfinished) |
| ConstructedDate | 1890 |
| ConstructionStyleAttachment | Detached |
| CoolingType | Central Air Conditioning |
| ExteriorFinish | Aluminum Siding |
| FoundationType | Block |
| HeatingFuel | Natural Gas |
| HeatingType | Forced Air |
| StoriesTotal | 2 |
| SizeInterior | 1450 Sqft |
| Type | House |
| UtilityWater | Municipal Water |
Land
| Acreage | No |
| LandAmenities | Park, Public Transit, Schools |
| Sewer | Municipal Sewage System |
| SizeDepth | 100 Ft |
| SizeFrontage | 32 Ft |
| SizeTotalText | Under 1/2 Acre |
| ZoningDescription | R1 |
Rooms
| Level | Type | Length | Width | Dimensions |
|---|---|---|---|---|
| Second Level | 3pc Bathroom | Measurements not available | ||
| Second Level | Bedroom | 8'0'' x 13'4'' | ||
| Second Level | Bedroom | 13'9'' x 9'3'' | ||
| Second Level | Primary Bedroom | 9'8'' x 11'8'' | ||
| Basement | Bonus Room | Measurements not available | ||
| Basement | Utility Room | Measurements not available | ||
| Main Level | Bonus Room | 9'0'' x 10'0'' | ||
| Main Level | Laundry Room | Measurements not available | ||
| Main Level | 4pc Bathroom | Measurements not available | ||
| Main Level | Bedroom | 11'0'' x 12'6'' | ||
| Main Level | Kitchen | 15'0'' x 13'8'' | ||
| Main Level | Living Room | 15'0'' x 10'2'' |
https://www.realtor.ca/real-estate/27582586/119-locke-street-n-hamilton
Kevin Whaley
Salesperson
1044 Cannon Street East
Hamilton, Ontario L8L 2H7




























