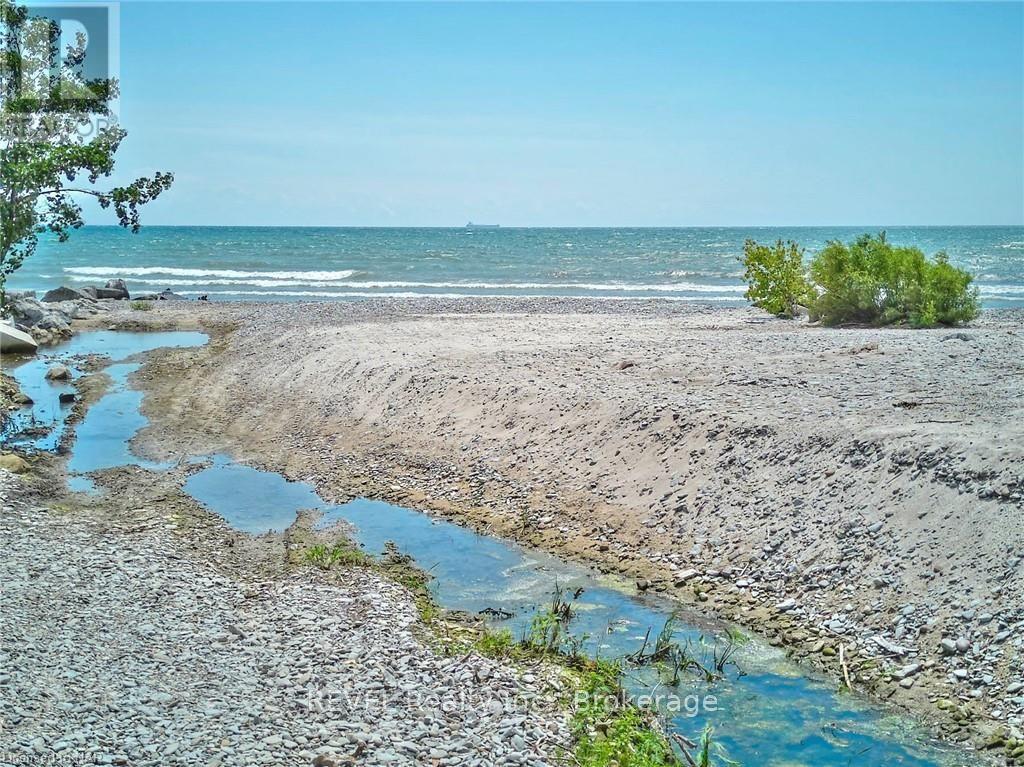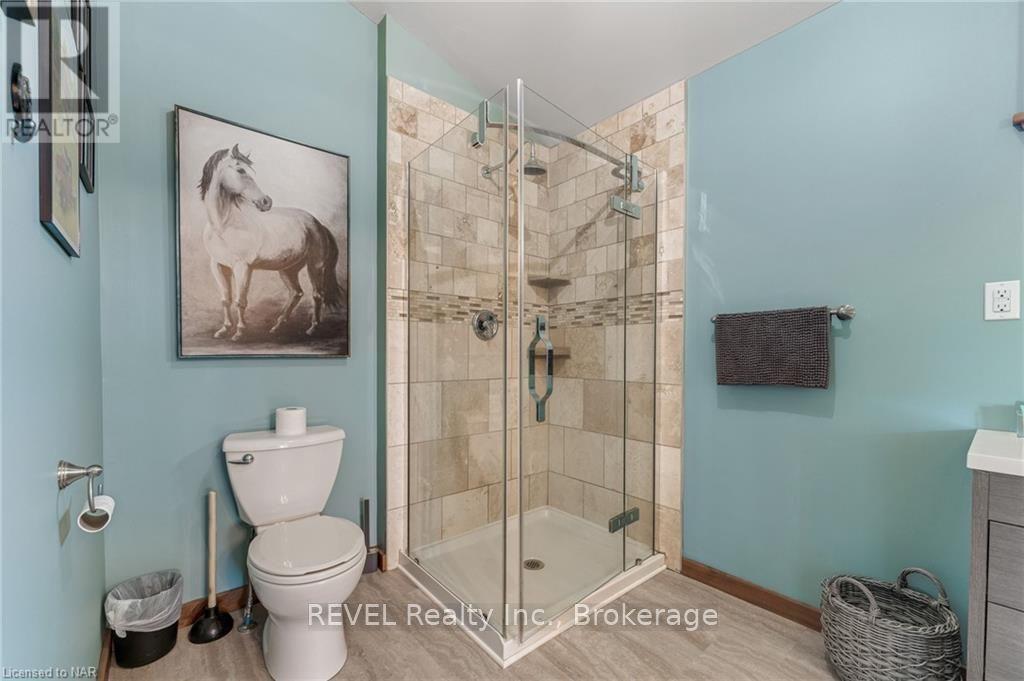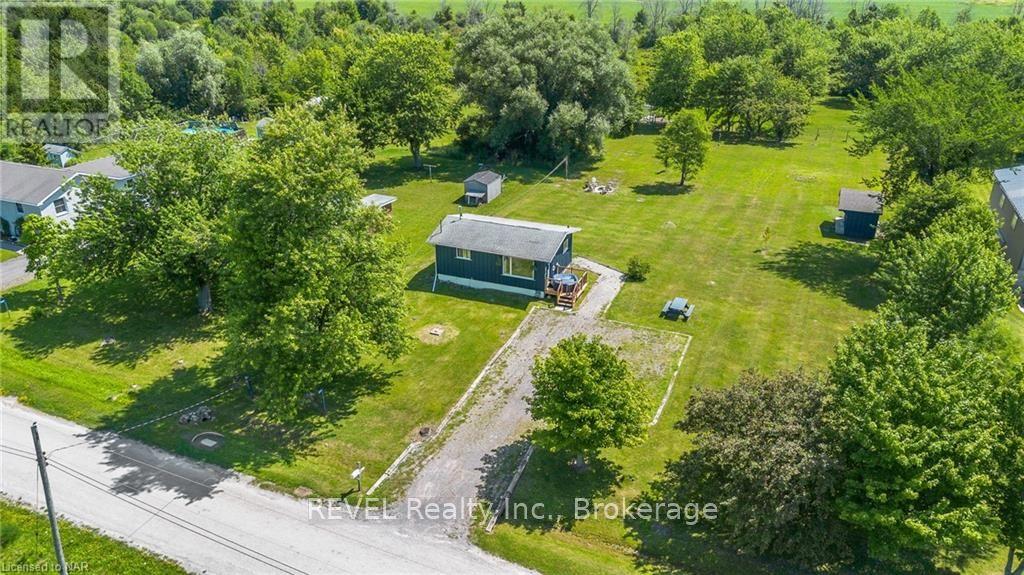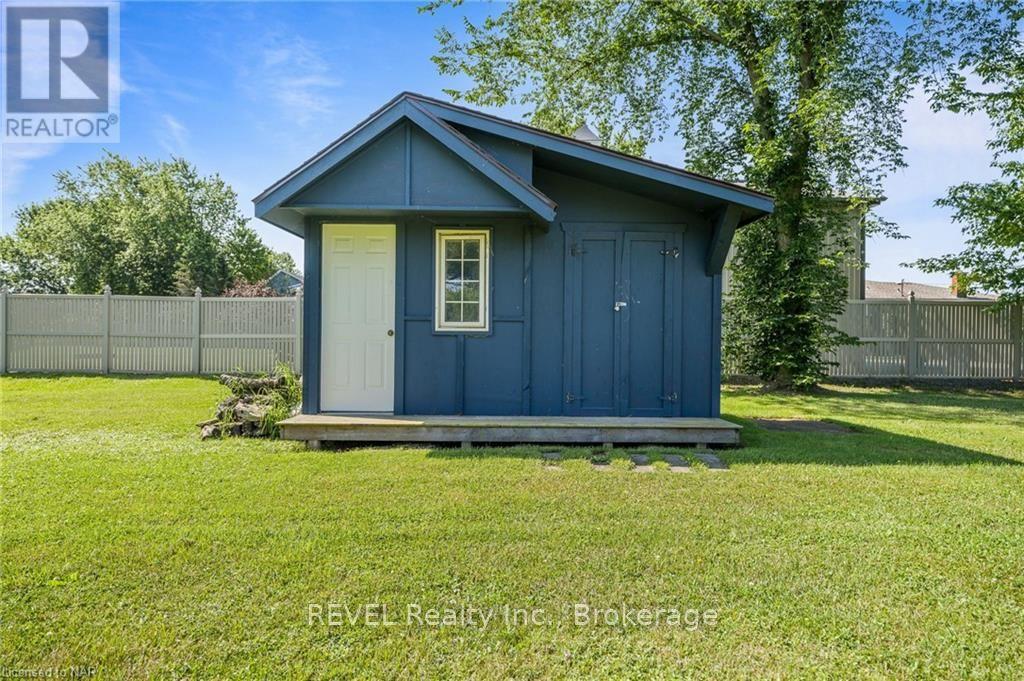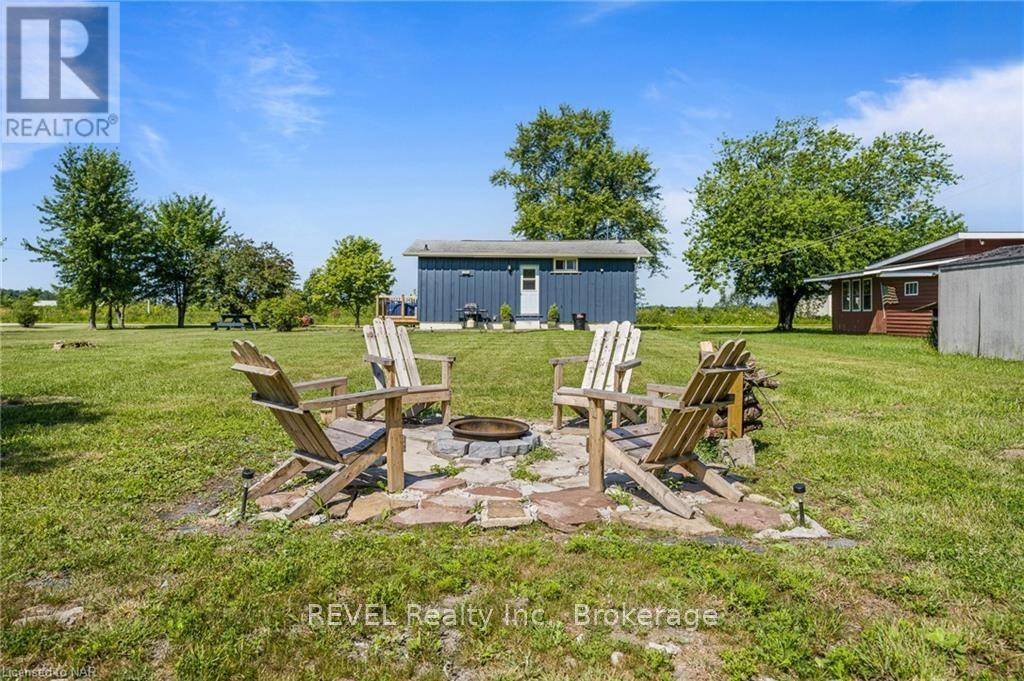11817 Side Road 18 Road Wainfleet (880 - Lakeshore), Ontario L0S 1V0
$539,000
This rustic cottage getaway is situated on a spacious 1-acre lot with an ADDITIONAL 40 x 340 LOT INCLUDED. providing ample space for growing gardens, fruits, and vegetables, as well as hosting large get-togethers. It's proximity to the water allows for easy access and scenic views. The country charm of the cottage offers a peaceful retreat from the hustle and bustle of city life. For outdoor enthusiasts, the property is ideal for riding ATVs or snowmobiles, with nearby trails and ample opportunities for adventure. Additionally, the lot has plenty of potential to build a shop, allowing you to pursue hobbies or projects on-site. Some recent updates, such as brand new electrical, a sump pump, and a water heater, ensure modern conveniences and functionality. The cottage is also conveniently located near various trails and attractions, providing access to all the delights that the surrounding countryside has to offer. Furthermore, if you desire more than just a cottage, there is potential to build your dream estate on this property. Whether you envision a larger home, additional outbuildings, or other amenities, this lot provides the space and flexibility to bring your vision to life. Overall, this rustic cottage getaway offers the perfect blend of country living, recreational opportunities, and potential for expansion. It presents a wonderful opportunity to create a haven where you can relax, entertain, and enjoy the beauty of nature. (id:48215)
Property Details
| MLS® Number | X9411917 |
| Property Type | Single Family |
| Community Name | 880 - Lakeshore |
| CommunityFeatures | Pet Restrictions |
| EquipmentType | None |
| Features | Sump Pump |
| ParkingSpaceTotal | 8 |
| RentalEquipmentType | None |
Building
| BathroomTotal | 1 |
| BedroomsAboveGround | 1 |
| BedroomsTotal | 1 |
| Appliances | Water Heater, Dishwasher, Dryer, Refrigerator, Stove, Washer |
| ArchitecturalStyle | Bungalow |
| BasementDevelopment | Unfinished |
| BasementType | Crawl Space (unfinished) |
| ConstructionStyleAttachment | Detached |
| ExteriorFinish | Wood |
| FoundationType | Unknown |
| HeatingFuel | Natural Gas |
| HeatingType | Baseboard Heaters |
| StoriesTotal | 1 |
| Type | House |
Land
| Acreage | No |
| Sewer | Septic System |
| SizeDepth | 250 Ft |
| SizeFrontage | 130 Ft ,4 In |
| SizeIrregular | 130.35 X 250 Ft |
| SizeTotalText | 130.35 X 250 Ft|1/2 - 1.99 Acres |
| ZoningDescription | A1 |
Rooms
| Level | Type | Length | Width | Dimensions |
|---|---|---|---|---|
| Main Level | Kitchen | 3.04 m | 3.04 m | 3.04 m x 3.04 m |
| Main Level | Family Room | 3.65 m | 3.35 m | 3.65 m x 3.35 m |
| Main Level | Bedroom | 3.04 m | 2.74 m | 3.04 m x 2.74 m |
| Main Level | Bathroom | Measurements not available |
Andrew Perrie
Salesperson
1596 Four Mile Creek Road, Unit 2a
Niagara On The Lake, Ontario L0S 1J0







