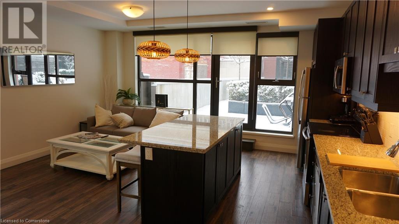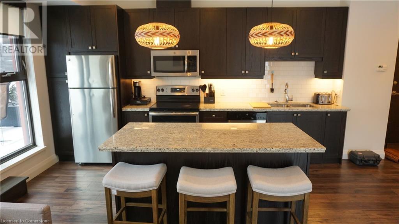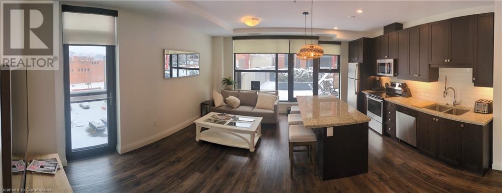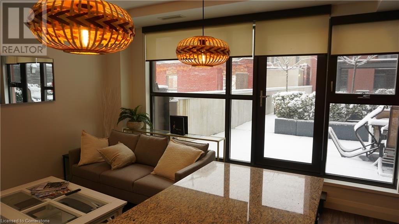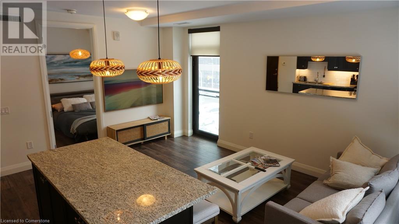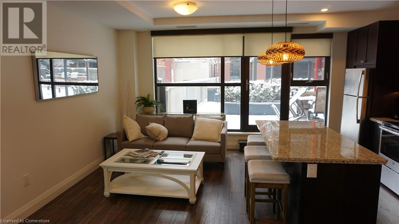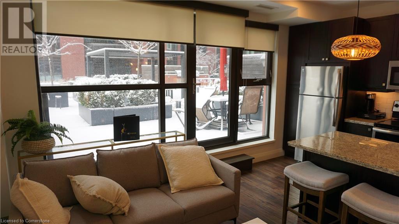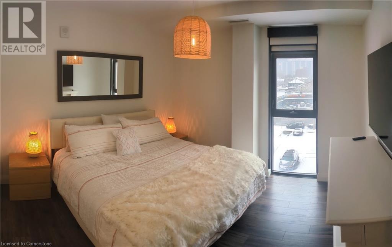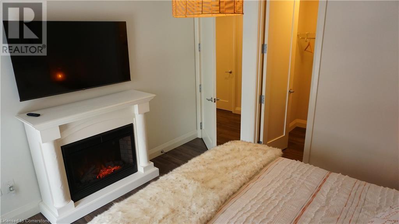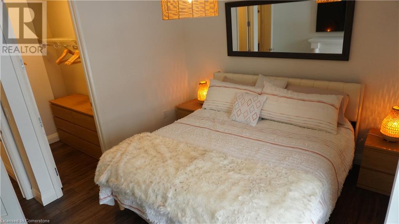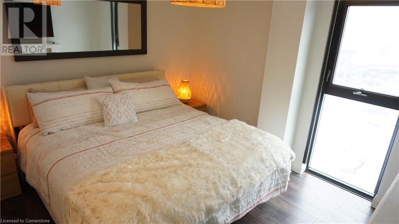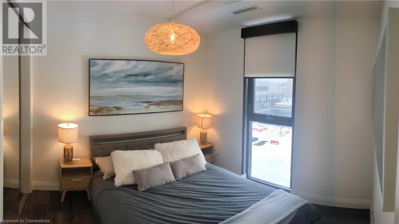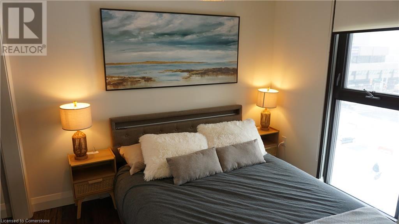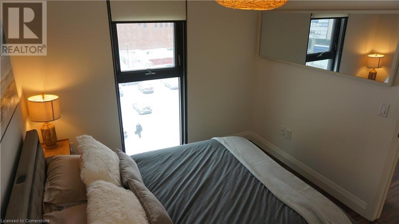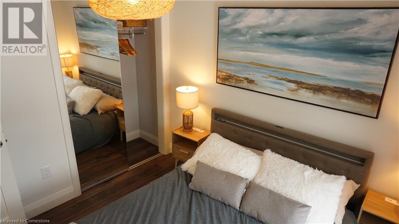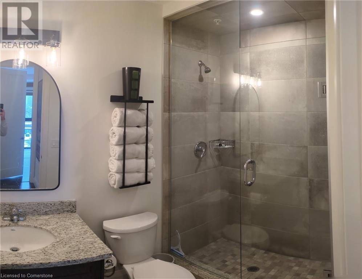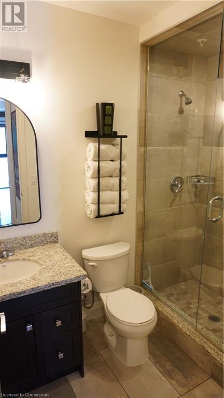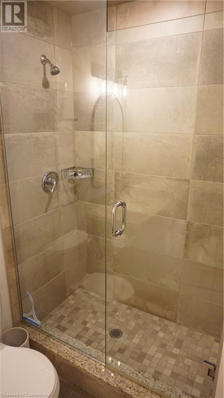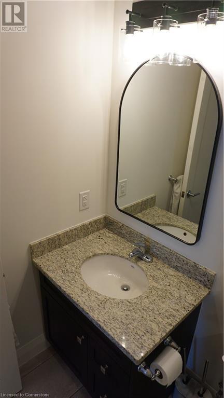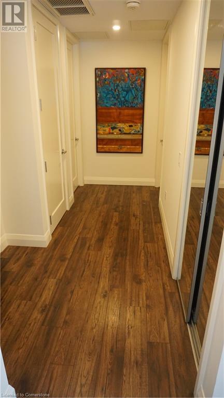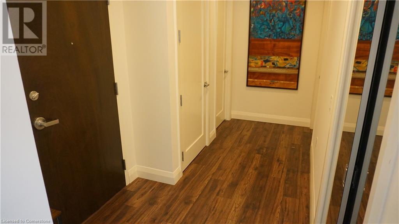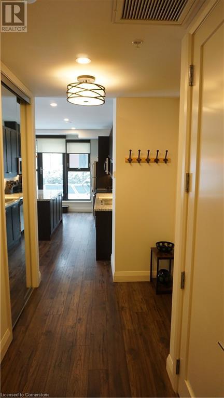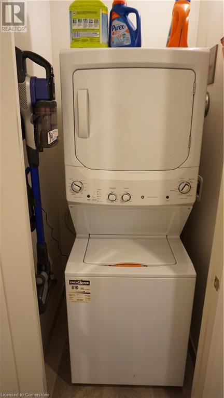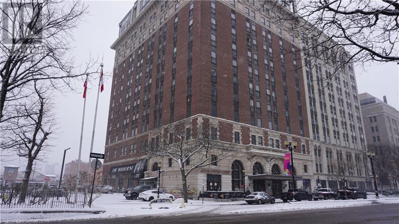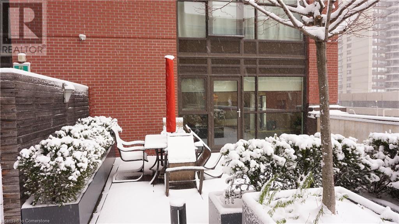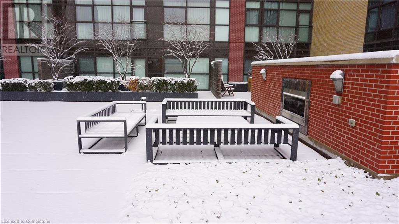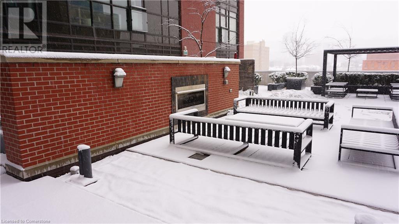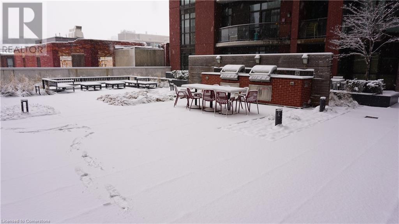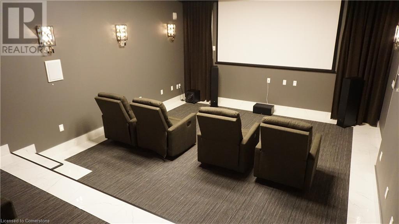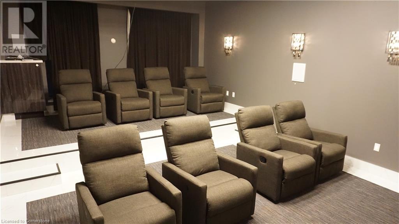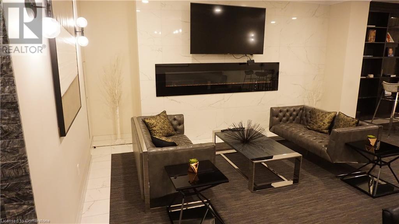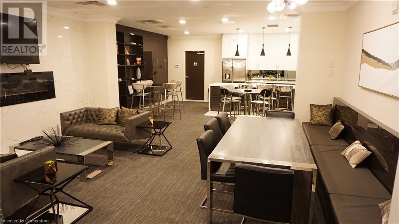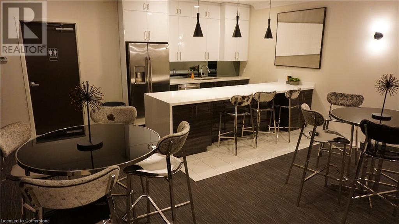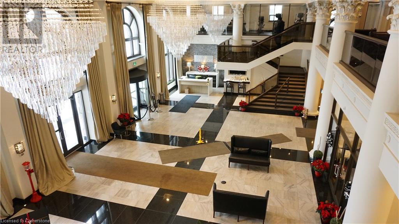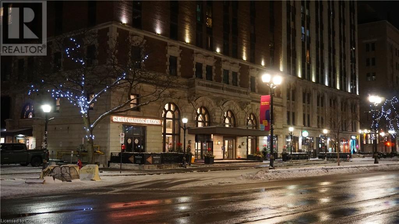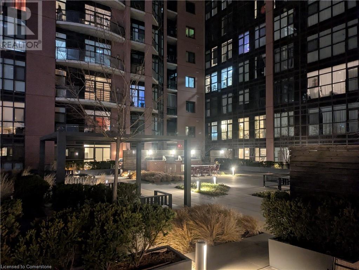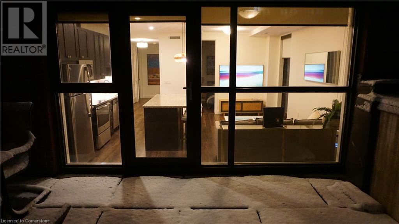118 King Street E Unit# 417 Hamilton, Ontario L8N 1A8
$2,400 MonthlyInsurance, Cable TV, Property Management
FULLY FURNISHED AND DECORATED - Spacious and bright corner executive apartment, located in the sought after Residences of Royal Connaught. This smart layout is ideal for entertaining, with direct access to the 12' x 18' garden patio and the common area parkette with BBQ. Tastefully decorated with butterscotch flooring, espresso oak kitchen cabinets, granite countertops and large breakfast island. The spa-like bathroom offers a glass shower, granite countertops and large vanity. Custom window coverings, fireplace, pot lights and a walk in closet completes the package. 1 parking spot and locker, high-speed Bell FIBE internet, quarterly cleaning, all furniture, decor, cutlery, appliances and TV are included for the tenant's use. SEE ATTACHMENTS FOR FULL LIST OF INCLUSIONS. Minimum 1 year lease, employment, references and credit check are required. Small pets will be considered. (id:48215)
Property Details
| MLS® Number | 40686299 |
| Property Type | Single Family |
| Amenities Near By | Hospital, Park, Place Of Worship, Public Transit, Shopping |
| Communication Type | High Speed Internet |
| Community Features | High Traffic Area |
| Features | Southern Exposure, Visual Exposure, Balcony, Paved Driveway |
| Parking Space Total | 1 |
| Storage Type | Locker |
Building
| Bathroom Total | 1 |
| Bedrooms Above Ground | 2 |
| Bedrooms Total | 2 |
| Amenities | Exercise Centre, Party Room |
| Appliances | Dishwasher, Refrigerator, Stove, Washer, Microwave Built-in, Window Coverings |
| Basement Type | None |
| Construction Style Attachment | Attached |
| Cooling Type | Central Air Conditioning |
| Fire Protection | Smoke Detectors |
| Fireplace Fuel | Electric |
| Fireplace Present | Yes |
| Fireplace Total | 1 |
| Fireplace Type | Other - See Remarks |
| Heating Type | Forced Air |
| Stories Total | 1 |
| Size Interior | 682 Ft2 |
| Type | Apartment |
| Utility Water | Municipal Water |
Land
| Acreage | No |
| Land Amenities | Hospital, Park, Place Of Worship, Public Transit, Shopping |
| Sewer | Municipal Sewage System |
| Size Total Text | Unknown |
| Zoning Description | D2 |
Rooms
| Level | Type | Length | Width | Dimensions |
|---|---|---|---|---|
| Main Level | Laundry Room | Measurements not available | ||
| Main Level | Full Bathroom | Measurements not available | ||
| Main Level | Primary Bedroom | 12'0'' x 11'0'' | ||
| Main Level | Bedroom | 9'0'' x 10'0'' | ||
| Main Level | Kitchen | 18'0'' x 17'0'' |
Utilities
| Cable | Available |
| Electricity | Available |
https://www.realtor.ca/real-estate/27752552/118-king-street-e-unit-417-hamilton

Andrew Karpavicius
Salesperson
1122 Wilson Street W Suite 200
Ancaster, Ontario L9G 3K9
(905) 648-4451
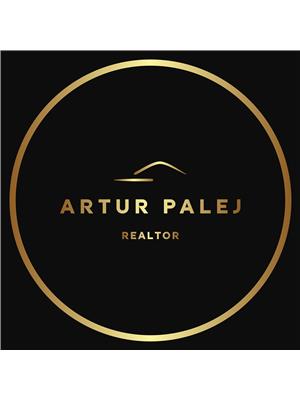
Artur Palej
Salesperson
(905) 648-7393
youtu.be/BtN5Uknq900
1122 Wilson Street West
Ancaster, Ontario L9G 3K9
(905) 648-4451
(905) 648-7393
www.royallepagestate.ca/


