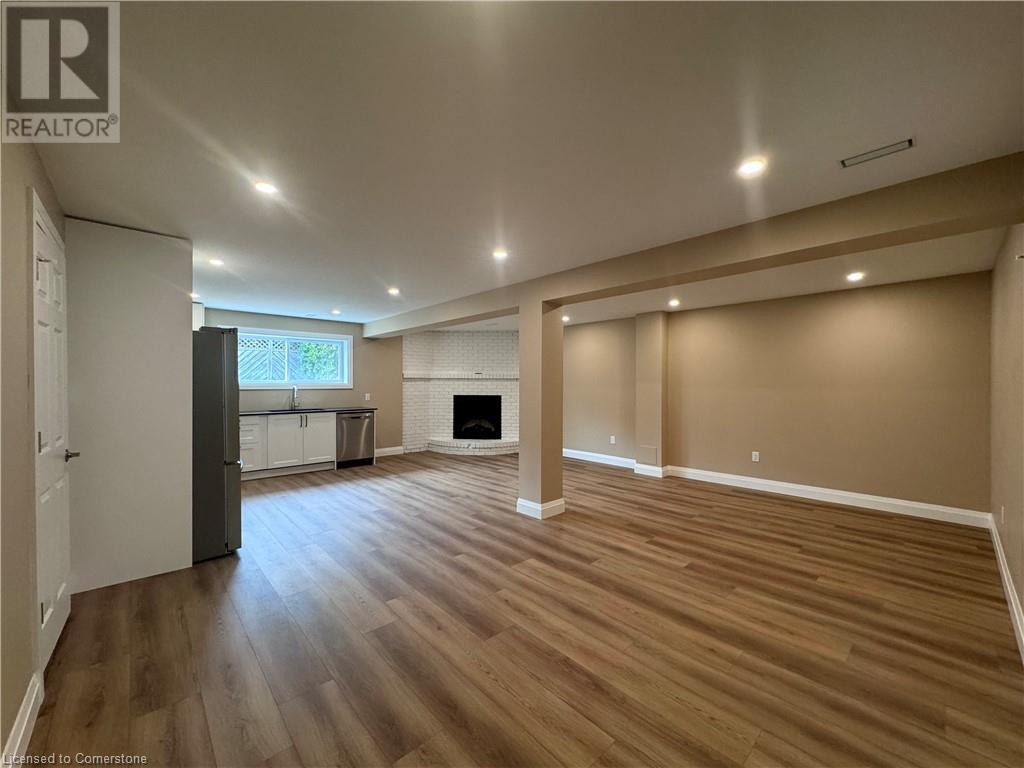1174 Vansickle Road St. Catharines, Ontario L2S 3E1
2 Bedroom
1 Bathroom
1608 sqft
Raised Bungalow
Fireplace
Central Air Conditioning
$1,700 MonthlyHeat, Water
This unit is incredible! Technically a basement unit however the ceilings and massive windows make it hard to tell. The space has been recently renovated from top to bottom, with all new kitchen cabinets, appliances, washroom and flooring throughout. The space itself is huge with wide open concept layout and two oversized bedrooms, Private laundry and separate entrance. (id:48215)
Property Details
| MLS® Number | 40654434 |
| Property Type | Single Family |
| AmenitiesNearBy | Hospital, Park, Place Of Worship, Public Transit, Schools |
| CommunityFeatures | Community Centre |
| Features | Paved Driveway, Shared Driveway |
| ParkingSpaceTotal | 2 |
Building
| BathroomTotal | 1 |
| BedroomsBelowGround | 2 |
| BedroomsTotal | 2 |
| Appliances | Dryer, Refrigerator, Stove, Washer |
| ArchitecturalStyle | Raised Bungalow |
| BasementDevelopment | Finished |
| BasementType | Full (finished) |
| ConstructionStyleAttachment | Detached |
| CoolingType | Central Air Conditioning |
| ExteriorFinish | Brick Veneer |
| FireplaceFuel | Electric |
| FireplacePresent | Yes |
| FireplaceTotal | 1 |
| FireplaceType | Other - See Remarks |
| FoundationType | Poured Concrete |
| HeatingFuel | Natural Gas |
| StoriesTotal | 1 |
| SizeInterior | 1608 Sqft |
| Type | House |
| UtilityWater | Municipal Water |
Parking
| Attached Garage |
Land
| AccessType | Road Access |
| Acreage | No |
| LandAmenities | Hospital, Park, Place Of Worship, Public Transit, Schools |
| Sewer | Municipal Sewage System |
| SizeDepth | 108 Ft |
| SizeFrontage | 56 Ft |
| SizeTotalText | Under 1/2 Acre |
| ZoningDescription | R1 |
Rooms
| Level | Type | Length | Width | Dimensions |
|---|---|---|---|---|
| Basement | 3pc Bathroom | Measurements not available | ||
| Basement | Bedroom | 14'0'' x 10'0'' | ||
| Basement | Primary Bedroom | 14'0'' x 10'0'' | ||
| Basement | Kitchen | 29'9'' x 20'3'' |
https://www.realtor.ca/real-estate/27476254/1174-vansickle-road-st-catharines
Paul Makarenko
Salesperson
RE/MAX Escarpment Realty Inc.
860 Queenston Road Unit 4b
Stoney Creek, Ontario L8G 4A8
860 Queenston Road Unit 4b
Stoney Creek, Ontario L8G 4A8
Adam Clermont
Salesperson
RE/MAX Escarpment Realty Inc.
860 Queenston Road Suite A
Stoney Creek, Ontario L8G 4A8
860 Queenston Road Suite A
Stoney Creek, Ontario L8G 4A8




















