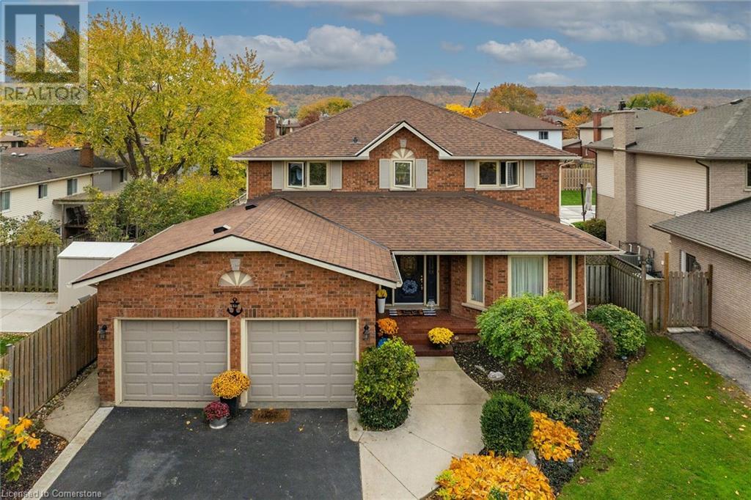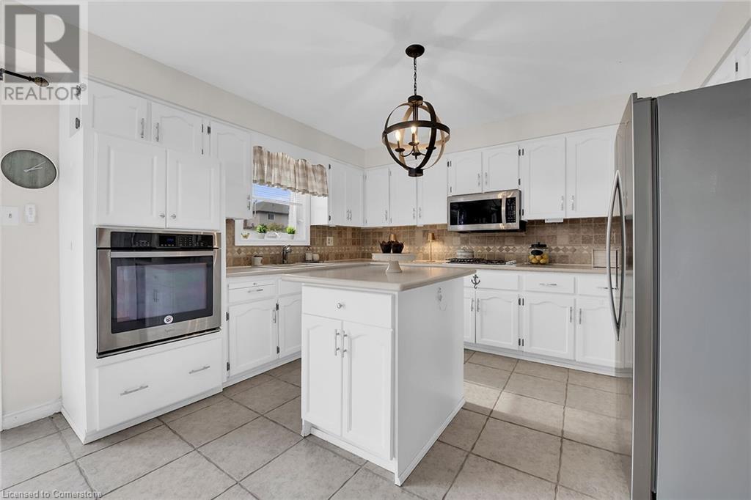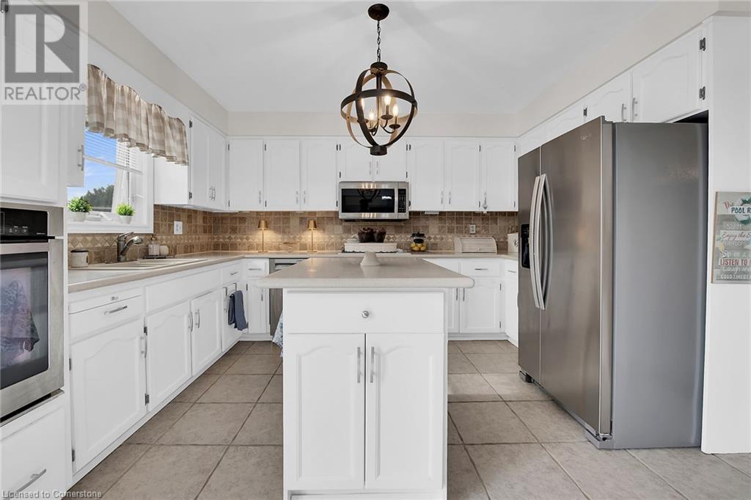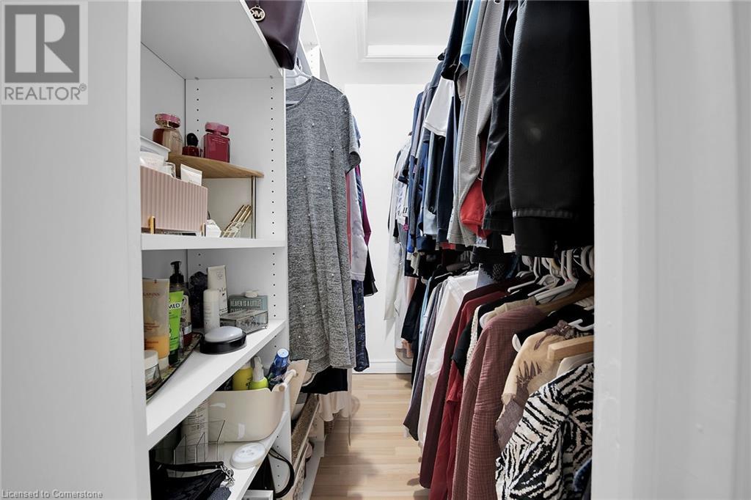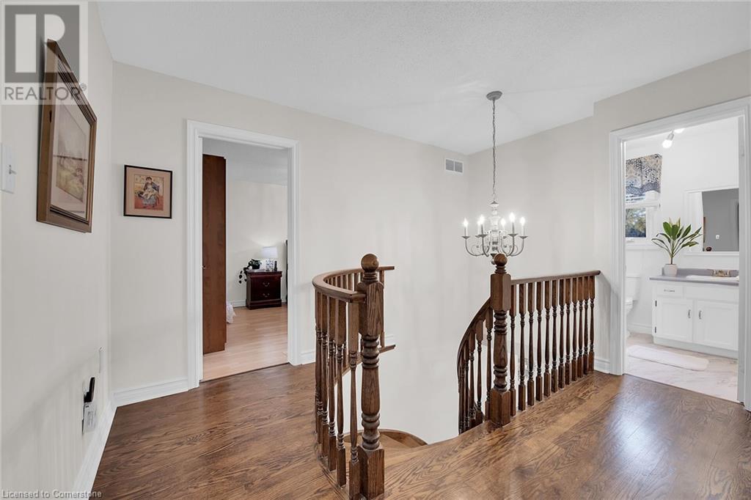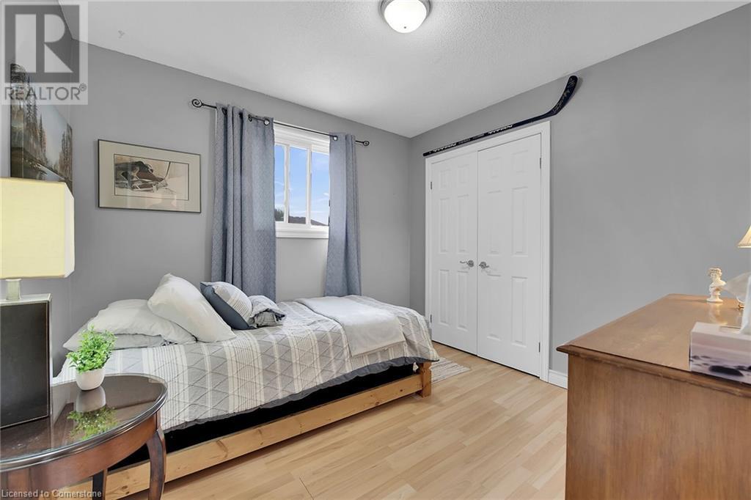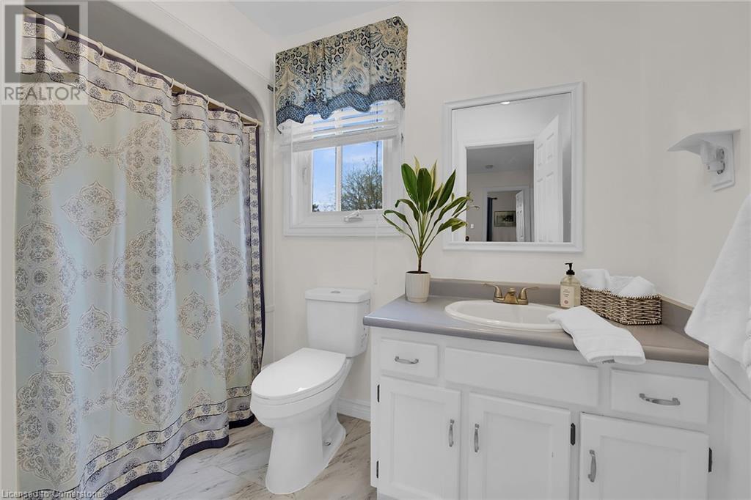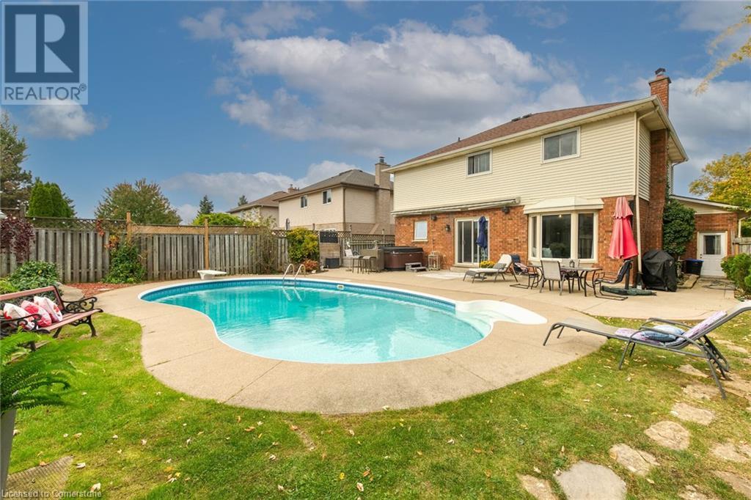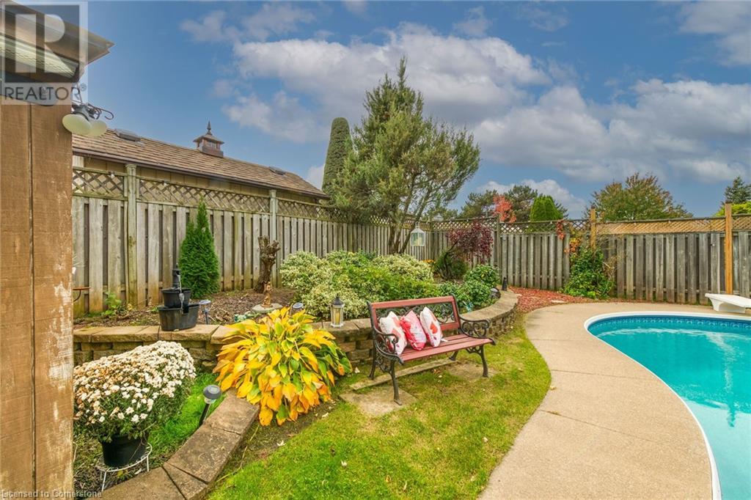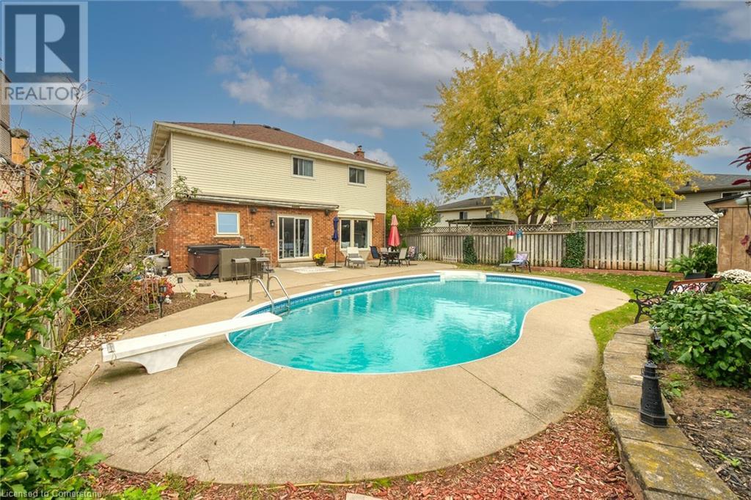117 Olive Street Grimsby, Ontario L3M 5B1
$989,999
Welcome to 117 Olive Street in Grimsby, just seconds from the lake this beautifully maintained 4-bedroom, 3-bathroom home located in one of the town’s most sought-after communities. This spacious home offers an open-concept layout that’s perfect for both growing families and those who love to entertain. The living and dining areas are bathed in natural light, creating a warm and welcoming atmosphere and featuring a gas fireplace and a sunken living room. The kitchen is well-equipped with stainless steel appliances, a gas cooktop & electric wall oven, ample storage, and a functional layout that suits both everyday life and hosting guests. Step outside into your private backyard oasis, featuring an inground pool and hot tub, ideal for relaxing or summer entertaining. Whether it’s a quiet evening or a lively barbecue with friends, this outdoor space offers the perfect combination of fun and tranquility. Recent Upgrades include but not limited to: 2023: Basement windows replaced. 2022: Ensuite bathroom fully renovated. 2021: Pool pump and heater updated. 2020: Pool liner replaced and powder room updated. 2019: Driveway, front walkway, hardwood stairs, walk-in closet, wardrobe, basement flooring (with pool table area) updated, and hot tub installed. 2018: Roof (including shed roof), furnace, and air conditioning replaced. Located in a peaceful, family-friendly neighborhood, just minutes from schools, parks, and shopping, offering both convenience and a serene escape. With its recent updates, this home is move-in ready, providing modern comfort and peace of mind. Don’t miss the opportunity to make this your family’s forever home! (id:48215)
Property Details
| MLS® Number | XH4205004 |
| Property Type | Single Family |
| EquipmentType | Water Heater |
| Features | Paved Driveway |
| ParkingSpaceTotal | 4 |
| PoolType | Inground Pool |
| RentalEquipmentType | Water Heater |
Building
| BathroomTotal | 3 |
| BedroomsAboveGround | 4 |
| BedroomsTotal | 4 |
| Appliances | Dishwasher, Dryer, Refrigerator, Stove, Washer, Microwave Built-in |
| ArchitecturalStyle | 2 Level |
| BasementDevelopment | Finished |
| BasementType | Full (finished) |
| ConstructionStyleAttachment | Detached |
| CoolingType | Central Air Conditioning |
| ExteriorFinish | Aluminum Siding, Brick, Metal, Vinyl Siding |
| FoundationType | Poured Concrete |
| HalfBathTotal | 1 |
| HeatingFuel | Natural Gas |
| HeatingType | Forced Air |
| StoriesTotal | 2 |
| SizeInterior | 2080 Sqft |
| Type | House |
| UtilityWater | Municipal Water |
Parking
| Attached Garage |
Land
| Acreage | No |
| Sewer | Municipal Sewage System |
| SizeDepth | 131 Ft |
| SizeFrontage | 47 Ft |
| SizeTotalText | Under 1/2 Acre |
| ZoningDescription | Res |
Rooms
| Level | Type | Length | Width | Dimensions |
|---|---|---|---|---|
| Second Level | 4pc Bathroom | 9'3'' x 4'10'' | ||
| Second Level | Bedroom | 9'10'' x 9'7'' | ||
| Second Level | Bedroom | 10'8'' x 13'1'' | ||
| Second Level | Bedroom | 10'8'' x 12'0'' | ||
| Second Level | 3pc Bathroom | 8'4'' x 6'4'' | ||
| Second Level | Primary Bedroom | 11'0'' x 16'5'' | ||
| Basement | Utility Room | 19'9'' x 5'9'' | ||
| Basement | Storage | 8'8'' x 8'4'' | ||
| Basement | Exercise Room | 10'6'' x 27'5'' | ||
| Basement | Recreation Room | 16'0'' x 20'9'' | ||
| Main Level | 2pc Bathroom | 4'7'' x 6'2'' | ||
| Main Level | Laundry Room | 5'10'' x 9'9'' | ||
| Main Level | Family Room | 11'0'' x 16'10'' | ||
| Main Level | Living Room/dining Room | 10'8'' x 24'3'' | ||
| Main Level | Eat In Kitchen | 18'7'' x 12'7'' | ||
| Main Level | Foyer | 7'4'' x 9'7'' |
https://www.realtor.ca/real-estate/27576743/117-olive-street-grimsby
Reisha Dass
Broker
720 Guelph Line Unit A
Burlington, Ontario L7R 4E2


