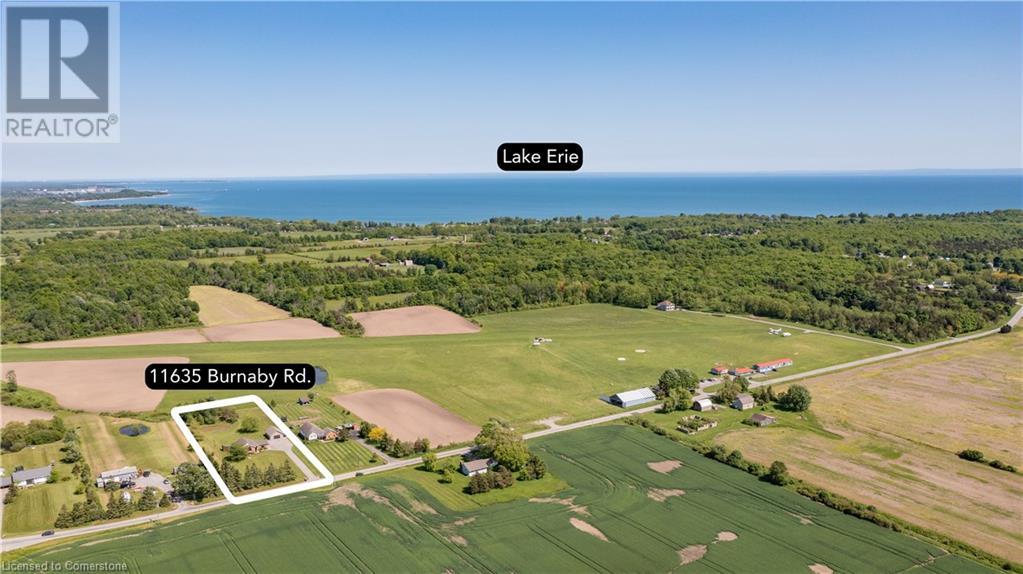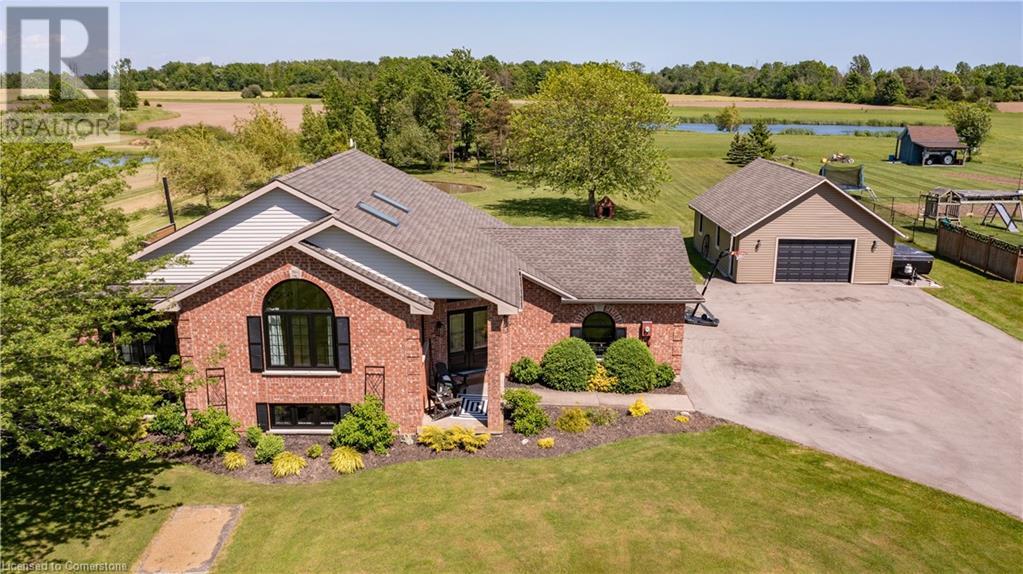11635 Burnaby Road Wainfleet, Ontario L0S 1V0
$1,088,888
Pristine Raised Brick Bungalow on 1.63 Acres in Wainfleet! Escape to the countryside with this stunning home, perfectly situated on a picturesque lot with breathtaking views. Featuring vaulted ceilings and skylights, the spacious main living area is bathed in natural light, creating a warm and inviting atmosphere. The updated eat-in kitchen, main bath, and two bedrooms on the upper level make it ideal for comfortable living. The lower level offers even more space with a cozy family room featuring a gas fireplace, a third bedroom, a convenient 2-piece bathroom, laundry area, and utility room. Step outside to your private oasis! Relax on the upper deck complete with an above-ground pool, BBQ area, and outdoor dining space, or unwind on the covered lower patio. The expansive yard includes a pond, a tiny forest, and a detached 24'x32' garage with 30amp hydro – perfect for hobbyists or additional storage. Don’t miss your chance to own this slice of paradise in Wainfleet. Your dream home awaits! (id:48215)
Property Details
| MLS® Number | 40682214 |
| Property Type | Single Family |
| Amenities Near By | Beach, Golf Nearby, Place Of Worship, Schools |
| Community Features | Quiet Area |
| Equipment Type | Water Heater |
| Features | Paved Driveway, Skylight, Country Residential, Sump Pump, Automatic Garage Door Opener |
| Parking Space Total | 10 |
| Pool Type | Above Ground Pool |
| Rental Equipment Type | Water Heater |
Building
| Bathroom Total | 2 |
| Bedrooms Above Ground | 2 |
| Bedrooms Below Ground | 1 |
| Bedrooms Total | 3 |
| Appliances | Dishwasher, Refrigerator, Stove, Garage Door Opener |
| Architectural Style | Raised Bungalow |
| Basement Development | Finished |
| Basement Type | Full (finished) |
| Construction Style Attachment | Detached |
| Cooling Type | Central Air Conditioning |
| Exterior Finish | Aluminum Siding, Vinyl Siding |
| Fireplace Present | Yes |
| Fireplace Total | 1 |
| Fixture | Ceiling Fans |
| Foundation Type | Poured Concrete |
| Half Bath Total | 1 |
| Heating Fuel | Natural Gas |
| Heating Type | Forced Air |
| Stories Total | 1 |
| Size Interior | 1,201 Ft2 |
| Type | House |
| Utility Water | Cistern |
Parking
| Attached Garage | |
| Detached Garage |
Land
| Acreage | No |
| Land Amenities | Beach, Golf Nearby, Place Of Worship, Schools |
| Sewer | Septic System |
| Size Depth | 466 Ft |
| Size Frontage | 151 Ft |
| Size Total Text | 1/2 - 1.99 Acres |
| Zoning Description | A1 |
Rooms
| Level | Type | Length | Width | Dimensions |
|---|---|---|---|---|
| Second Level | Bedroom | 9'2'' x 12'10'' | ||
| Second Level | Primary Bedroom | 11'6'' x 15'1'' | ||
| Second Level | 4pc Bathroom | 6'10'' x 10'7'' | ||
| Second Level | Dinette | 9'2'' x 15'4'' | ||
| Second Level | Eat In Kitchen | 7'2'' x 12'4'' | ||
| Second Level | Living Room | 18'5'' x 23'3'' | ||
| Lower Level | Laundry Room | 15'3'' x 11'5'' | ||
| Lower Level | 2pc Bathroom | 6'5'' x 11'5'' | ||
| Lower Level | Bedroom | 11'11'' x 11'5'' | ||
| Lower Level | Family Room | 28'2'' x 22'5'' | ||
| Main Level | Foyer | 9'3'' x 11'0'' |
https://www.realtor.ca/real-estate/27696437/11635-burnaby-road-wainfleet
36 Main Street East
Grimsby, Ontario L3M 1M0
(905) 945-1234





















































