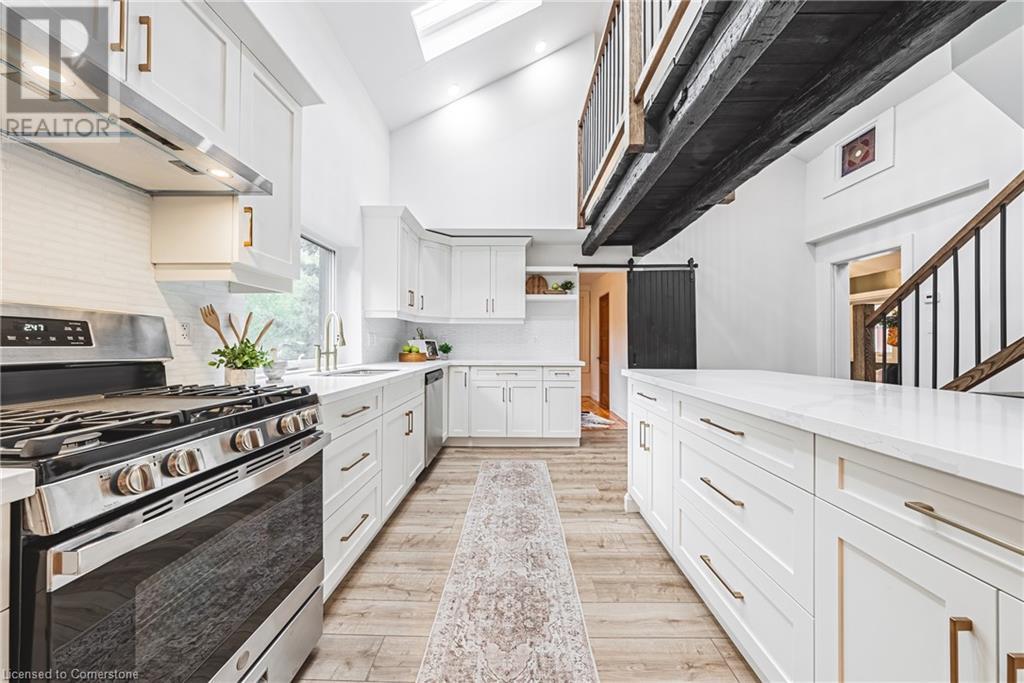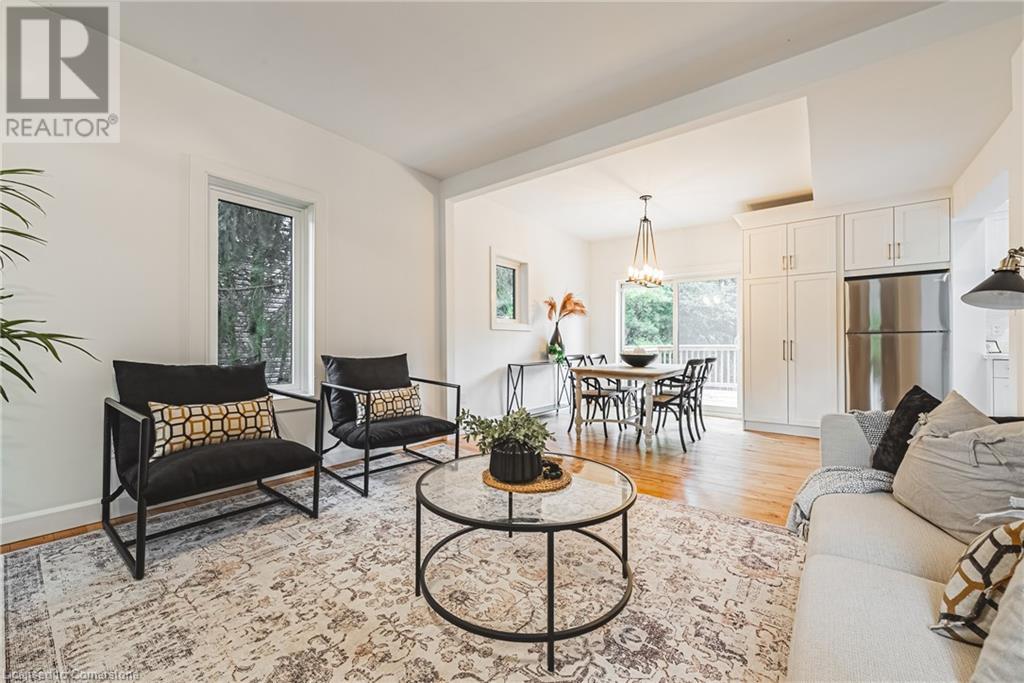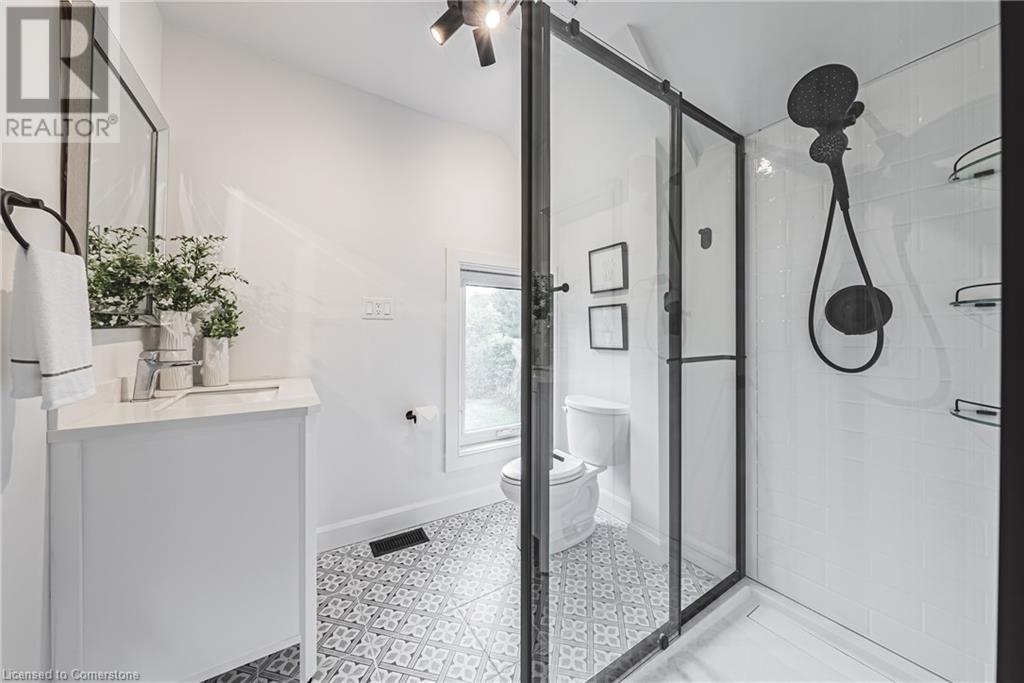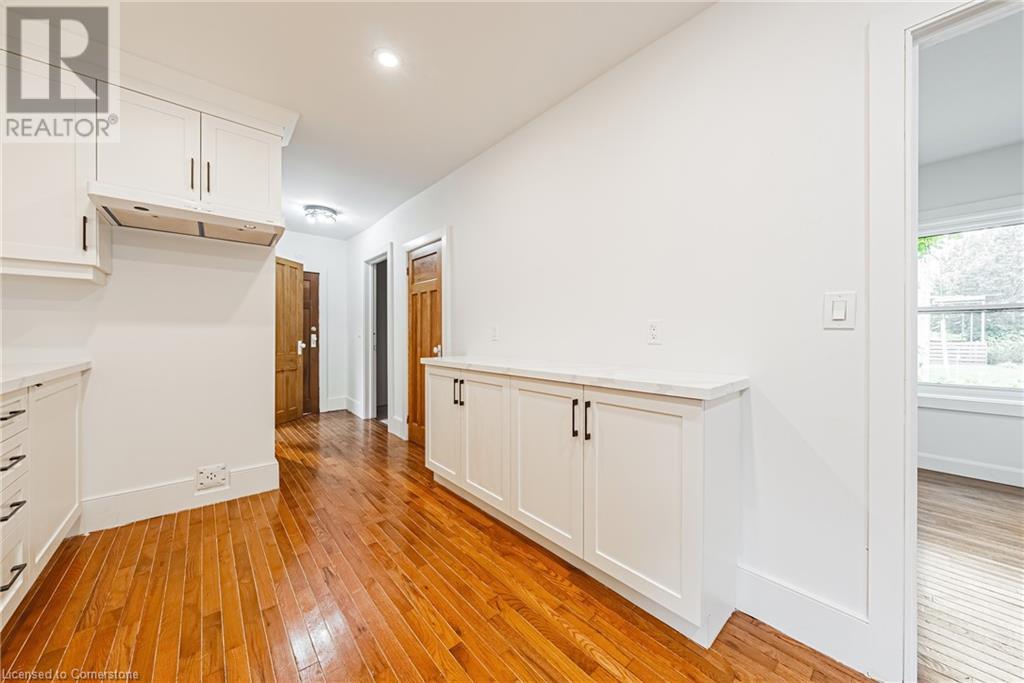116 Lynden Road Flamborough, Ontario L0R 1T0
$1,129,000
This property boasts 2 separate dwellings, 3 car attached garage and a 16 x 24 aux. Barn. Country Living within15 min of Ancaster, Brantford , and Waterdown. Beautifully renovated 2 story brick home and a separate 1375 sq ft. second home also renovated and perfect as a separate unit, inlaw suite or extra independent living space for the family. Inside the home you will see the extensive renovations, beautiful upgrades and care put into maintaining the original charm of this property. Extensive list of upgrades include; Kitchen, baths, windows, patio door, to 12x16 deck, furnace, A/C, refinished pine floors and nostalgic tiles in the foyer and bathrooms. The Second home also has new heating and cooling system, new bath and kitchen. The garage has 2pc bath and room for 3 vehicles. 2 Story Barn, could be a dream workshop/ Shed. See Attachments (id:48215)
Property Details
| MLS® Number | 40661542 |
| Property Type | Single Family |
| AmenitiesNearBy | Golf Nearby, Park |
| CommunityFeatures | School Bus |
| Features | Country Residential, Automatic Garage Door Opener, In-law Suite |
| ParkingSpaceTotal | 7 |
| Structure | Barn |
Building
| BathroomTotal | 2 |
| BedroomsAboveGround | 3 |
| BedroomsTotal | 3 |
| Appliances | Dishwasher, Refrigerator, Gas Stove(s), Garage Door Opener |
| ArchitecturalStyle | 2 Level |
| BasementDevelopment | Unfinished |
| BasementType | Partial (unfinished) |
| ConstructionStyleAttachment | Detached |
| CoolingType | Central Air Conditioning |
| ExteriorFinish | Brick |
| FireProtection | Smoke Detectors |
| FoundationType | Stone |
| HeatingType | Forced Air |
| StoriesTotal | 2 |
| SizeInterior | 1600 Sqft |
| Type | House |
| UtilityWater | Municipal Water |
Parking
| Detached Garage |
Land
| AccessType | Road Access, Highway Access |
| Acreage | No |
| LandAmenities | Golf Nearby, Park |
| Sewer | Septic System |
| SizeDepth | 127 Ft |
| SizeFrontage | 132 Ft |
| SizeTotalText | Under 1/2 Acre |
| ZoningDescription | Res |
Rooms
| Level | Type | Length | Width | Dimensions |
|---|---|---|---|---|
| Second Level | Bedroom | 12'2'' x 9'8'' | ||
| Second Level | 3pc Bathroom | 7'0'' x 6'9'' | ||
| Second Level | Primary Bedroom | 15'5'' x 13'3'' | ||
| Basement | Utility Room | 25'6'' x 12'10'' | ||
| Main Level | Bedroom | 9'9'' x 9'5'' | ||
| Main Level | Foyer | 13'9'' x 6'3'' | ||
| Main Level | Laundry Room | 5'11'' x 4'10'' | ||
| Main Level | 3pc Bathroom | 7'8'' x 6'5'' | ||
| Main Level | Eat In Kitchen | 13'10'' x 12'10'' | ||
| Main Level | Living Room | 13'6'' x 11'10'' | ||
| Main Level | Dining Room | 13'6'' x 11'10'' |
Utilities
| Cable | Available |
| Electricity | Available |
| Natural Gas | Available |
https://www.realtor.ca/real-estate/27528888/116-lynden-road-flamborough
Shawn Murray
Salesperson
109 Portia Drive
Ancaster, Ontario L9G 0E8
Rebecca Foster
Salesperson
109 Portia Drive
Ancaster, Ontario L9G 0E8
Kyle Foster
Broker
109 Portia Drive
Ancaster, Ontario L9G 0E8





















































