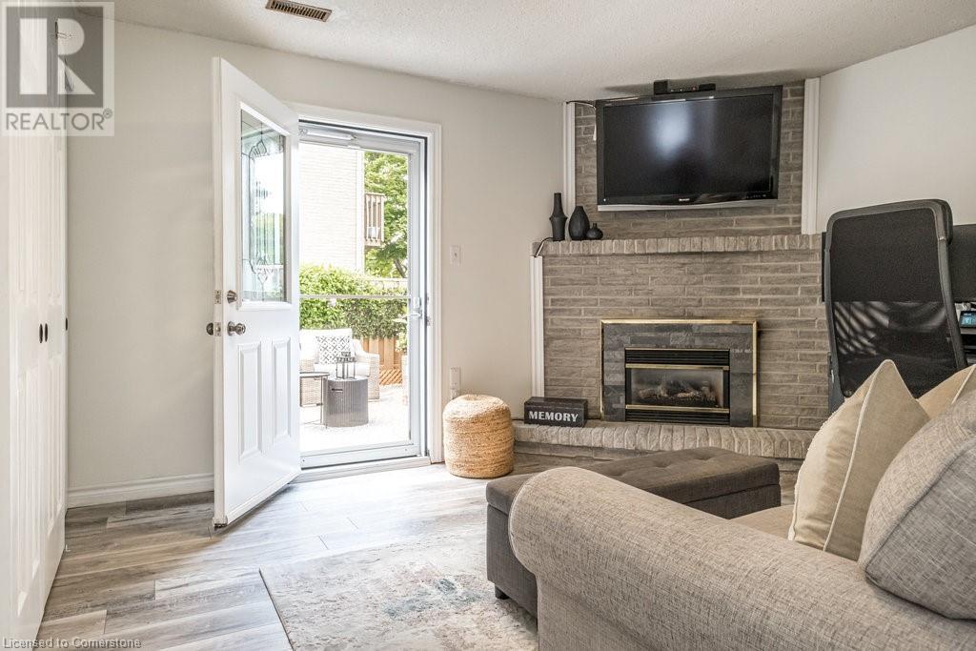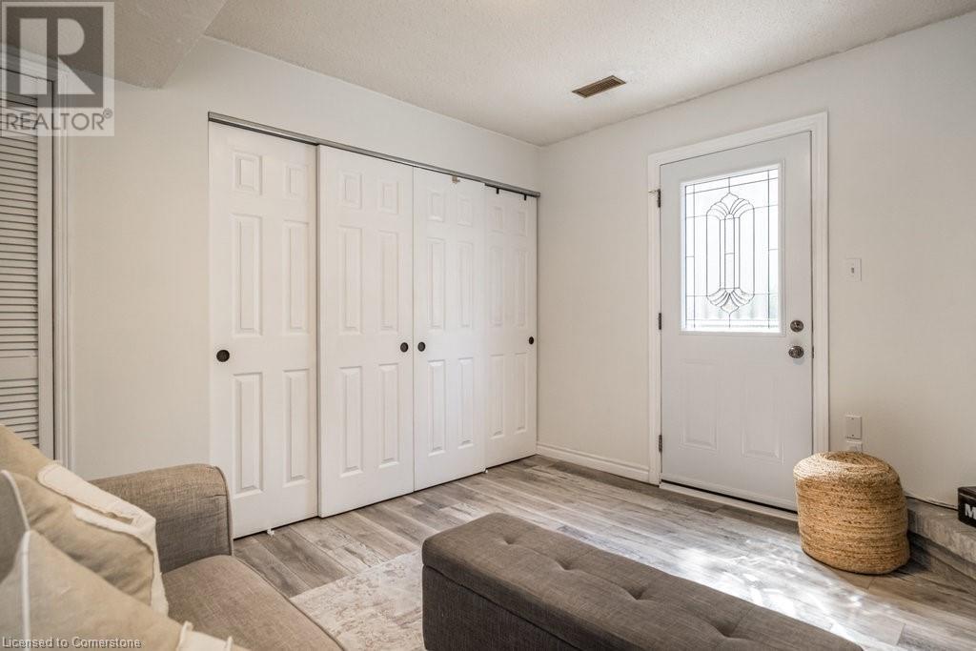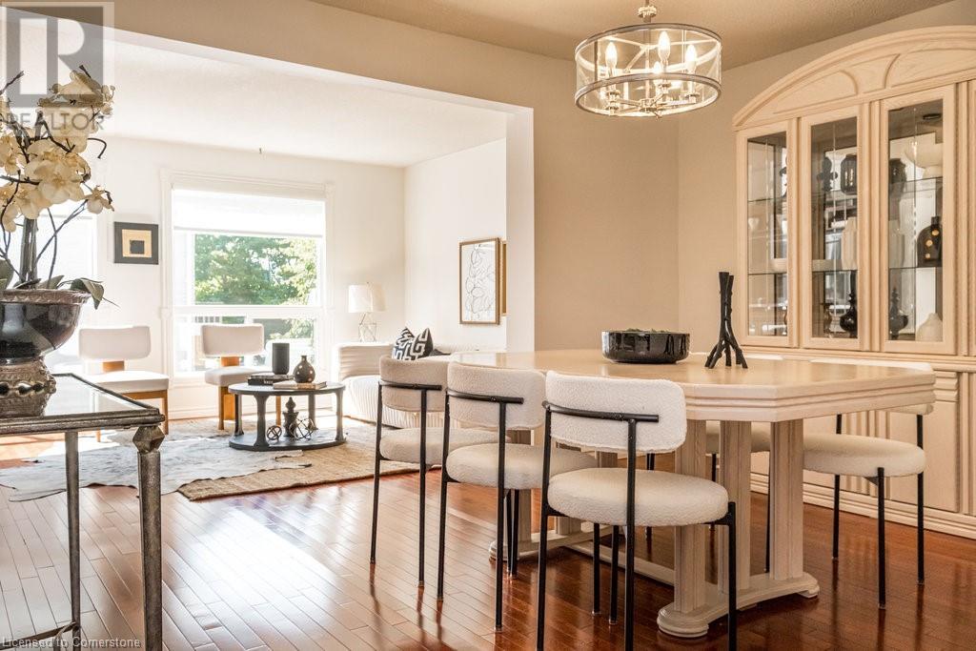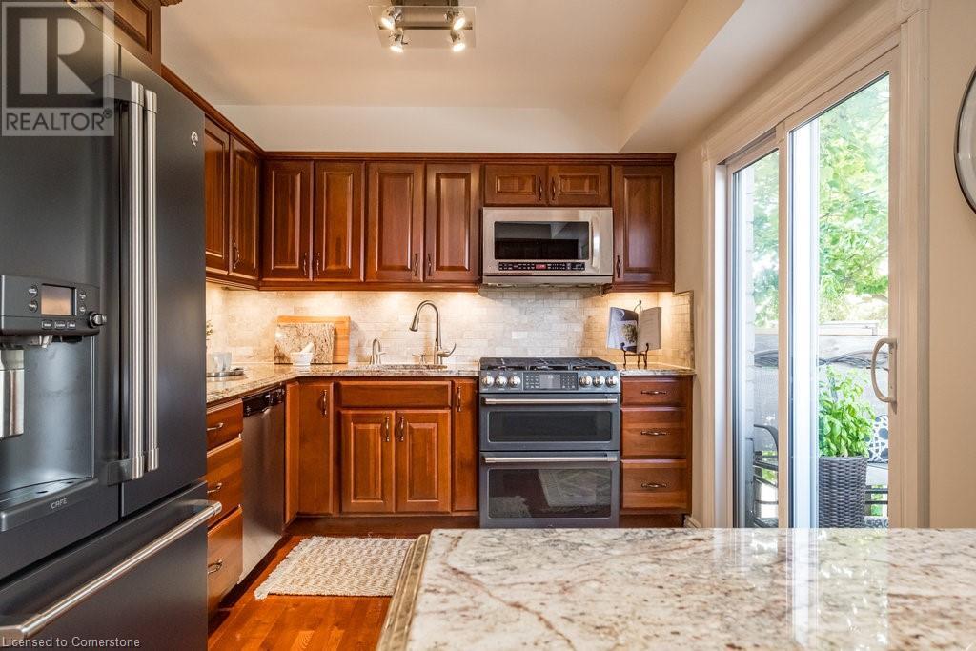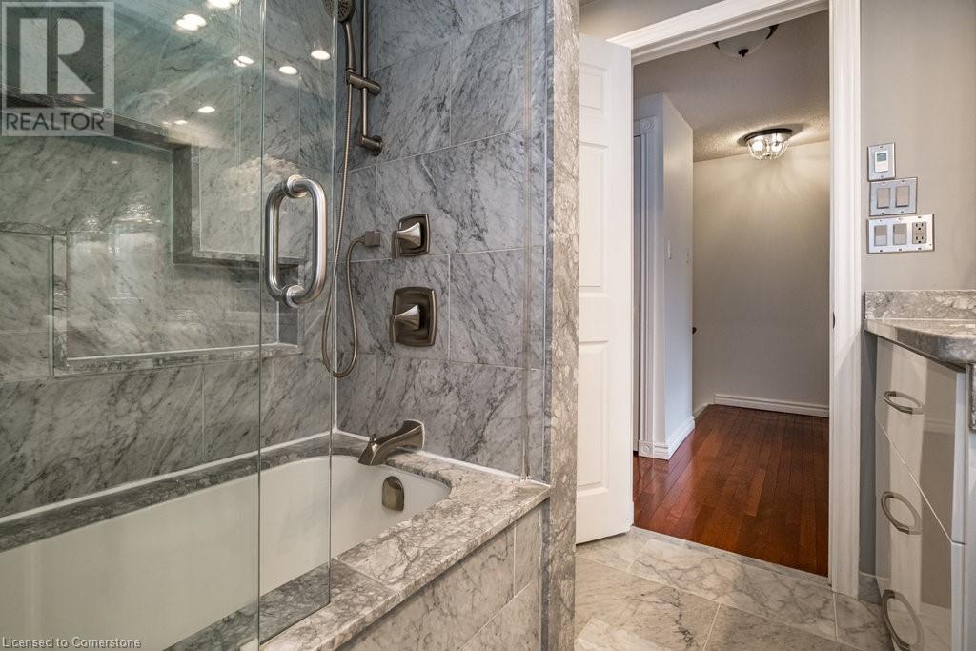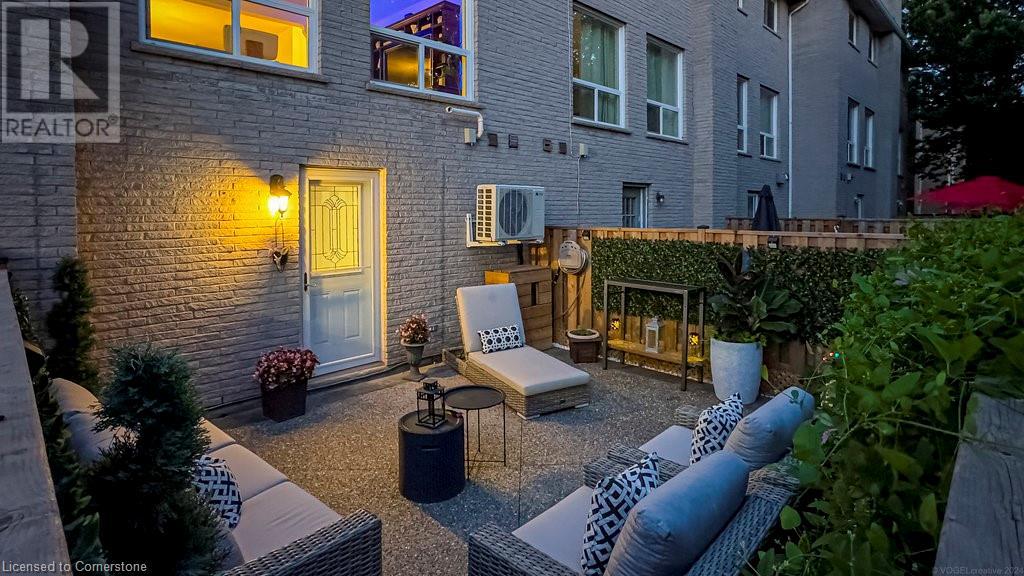1155 Paramount Drive Unit# 22 Stoney Creek, Ontario L8J 2N4
$699,900Maintenance, Insurance, Water, Parking
$406.02 Monthly
Maintenance, Insurance, Water, Parking
$406.02 MonthlyThis stunning end-unit townhome offers an exceptional blend of luxury and convenience. With 3 bedrooms, 2 baths, and over 1700 square feet of living space, this home is filled with high-end finishes and luxurious upgrades. The open-concept main floor is perfect for entertaining, featuring a spacious living room, a formal dining room, and a beautiful custom kitchen. The kitchen boasts an island, upgraded appliances including a Cafe series fridge and gas range, granite countertops, and completely upgraded cabinetry with convenient features such as pot/pan drawers, a pantry, spice drawers, and a recycling area. You can also access the balcony from the kitchen, making it ideal for outdoor grilling and relaxation. Upstairs, you'll find 3 generously sized bedrooms, each with ample closet space. The lower level offers a versatile space that can be used as a home office, recreation area, or peaceful retreat. It includes a gas fireplace with a thermostat and a walk-out to the fully fenced yard, which features a brand new aggregate patio. This family-friendly neighbourhood is truly unbeatable, backing onto shared green space ideal for children and pets. It's conveniently located near schools, a recreation center, a conservation area, and a golf course, with easy access to the Red Hill and Linc expressways. You'll also find all other amenities close by, including entertainment, restaurants, and shopping. (id:48215)
Property Details
| MLS® Number | XH4202891 |
| Property Type | Single Family |
| AmenitiesNearBy | Park, Place Of Worship, Schools |
| CommunityFeatures | Community Centre |
| EquipmentType | None |
| Features | Balcony, Paved Driveway |
| ParkingSpaceTotal | 2 |
| RentalEquipmentType | None |
Building
| BathroomTotal | 2 |
| BedroomsAboveGround | 3 |
| BedroomsTotal | 3 |
| Appliances | Central Vacuum |
| ArchitecturalStyle | 3 Level |
| ConstructionStyleAttachment | Attached |
| ExteriorFinish | Brick |
| FoundationType | Poured Concrete |
| HalfBathTotal | 1 |
| HeatingFuel | Natural Gas |
| HeatingType | Forced Air |
| StoriesTotal | 3 |
| SizeInterior | 1708 Sqft |
| Type | Row / Townhouse |
| UtilityWater | Municipal Water |
Parking
| Attached Garage |
Land
| Acreage | No |
| LandAmenities | Park, Place Of Worship, Schools |
| Sewer | Municipal Sewage System |
| SizeTotalText | Under 1/2 Acre |
Rooms
| Level | Type | Length | Width | Dimensions |
|---|---|---|---|---|
| Second Level | Kitchen | 17'3'' x 9'1'' | ||
| Second Level | Dining Room | 13'8'' x 10'9'' | ||
| Second Level | Living Room | 17'2'' x 11'4'' | ||
| Third Level | Bedroom | 8'11'' x 9'9'' | ||
| Third Level | Bedroom | 7'11'' x 14'7'' | ||
| Third Level | 4pc Bathroom | ' x ' | ||
| Third Level | Primary Bedroom | 17'2'' x 10'0'' | ||
| Main Level | 2pc Bathroom | ' x ' | ||
| Main Level | Family Room | 13'4'' x 11'11'' |
https://www.realtor.ca/real-estate/27427378/1155-paramount-drive-unit-22-stoney-creek
Tammy Phinney
Salesperson
2025 Maria Street Unit 4a
Burlington, Ontario L7R 0G6










