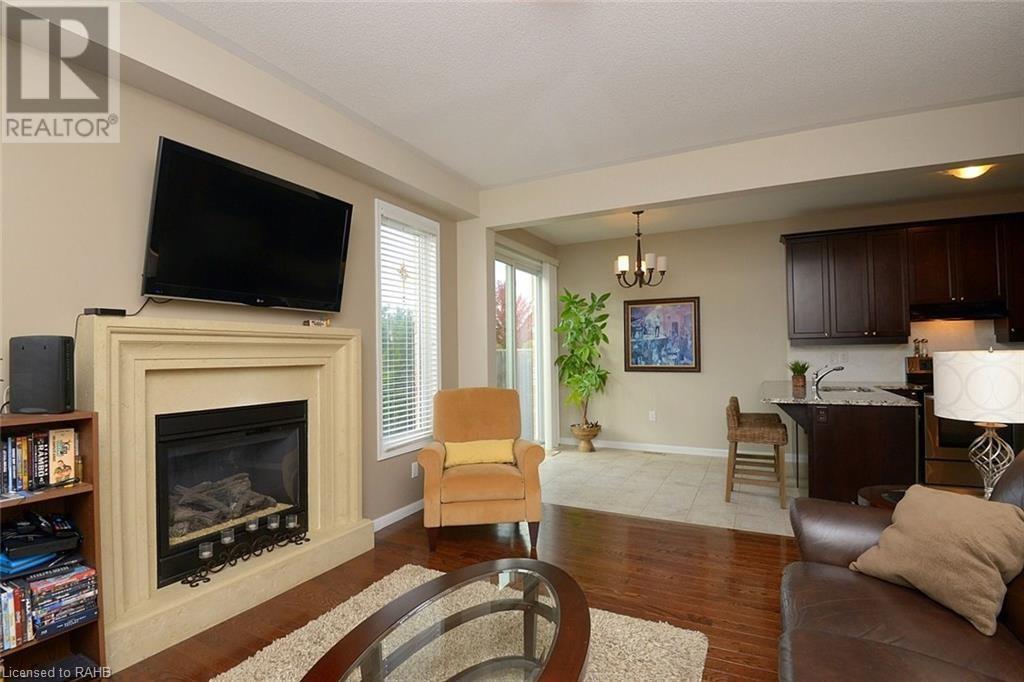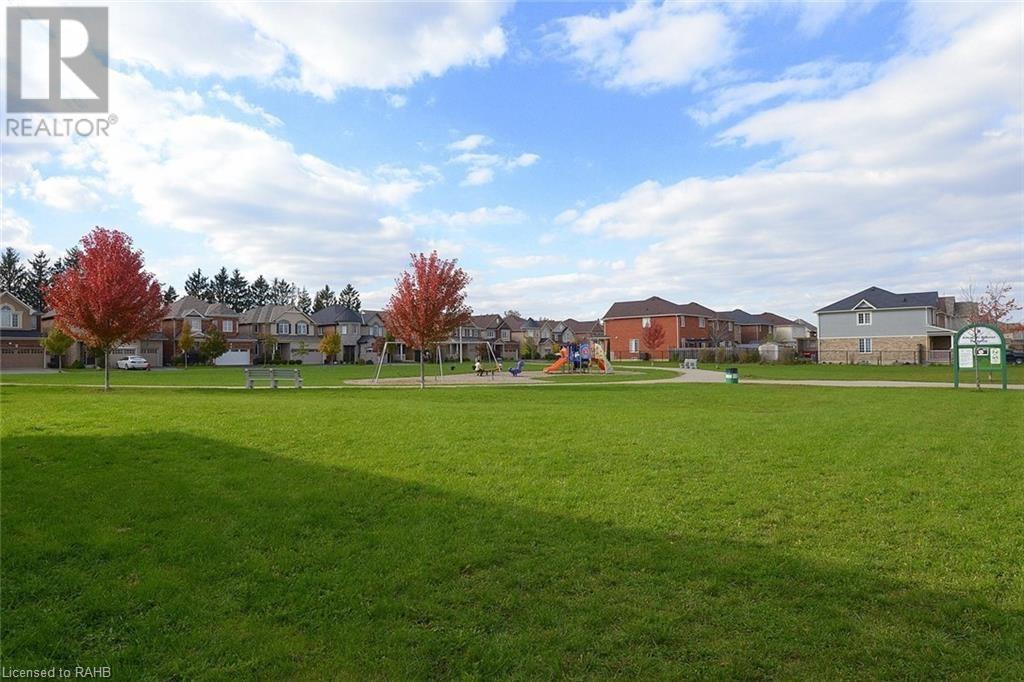115 Emick Drive Hamilton, Ontario L9K 0C9
$959,999
Welcome to 115 Emick! Located in a prime Meadowlands location, this detached home is within walking distance of an elementary school, and only two doors away from a park.Fantastic, move-in ready detached Meadowlands home, finished top to bottom. Dark hardwood flooring and oak stairs, 9 ft mainfl ceilings, extended cabinet uppers in dark wood eatin/bar counter kitchen with granite and polished subway marble back splash, quality SS appliances. Open to the mainfl Family room with gas f.p., patio doors off dinette to fenced yard with shed. Separate formal diningroom. Open wood staircase to 3 bedrooms, glass walk-in shower ensuite and walkin closet off kingsize master. Bedrm level laundry with washer and dryer. Recrm, and games area or could be made 4th bedrm in fully finished basement.. Walk to parks, schools Jr Public and Jr Catholic, Big Box Store Meadowlands shopping, movies and easy hwy access for commuters. Single garage with inside entry. (id:48215)
Property Details
| MLS® Number | XH4199033 |
| Property Type | Single Family |
| Amenities Near By | Hospital, Park, Place Of Worship, Public Transit, Schools |
| Equipment Type | Water Heater |
| Features | Paved Driveway |
| Parking Space Total | 2 |
| Rental Equipment Type | Water Heater |
Building
| Bathroom Total | 3 |
| Bedrooms Above Ground | 3 |
| Bedrooms Below Ground | 1 |
| Bedrooms Total | 4 |
| Appliances | Garage Door Opener |
| Architectural Style | 2 Level |
| Basement Development | Finished |
| Basement Type | Full (finished) |
| Construction Style Attachment | Detached |
| Exterior Finish | Brick, Vinyl Siding |
| Foundation Type | Poured Concrete |
| Half Bath Total | 1 |
| Heating Fuel | Natural Gas |
| Heating Type | Forced Air |
| Stories Total | 2 |
| Size Interior | 1,615 Ft2 |
| Type | House |
| Utility Water | Municipal Water |
Parking
| Attached Garage |
Land
| Acreage | No |
| Land Amenities | Hospital, Park, Place Of Worship, Public Transit, Schools |
| Sewer | Municipal Sewage System |
| Size Depth | 90 Ft |
| Size Frontage | 30 Ft |
| Size Total Text | Under 1/2 Acre |
Rooms
| Level | Type | Length | Width | Dimensions |
|---|---|---|---|---|
| Second Level | 4pc Bathroom | Measurements not available | ||
| Second Level | Bedroom | 10'3'' x 10'3'' | ||
| Second Level | Bedroom | 12'0'' x 11'8'' | ||
| Second Level | 3pc Bathroom | Measurements not available | ||
| Second Level | Bedroom | 12'9'' x 12'10'' | ||
| Basement | Utility Room | Measurements not available | ||
| Basement | Bedroom | 15'7'' x 11'0'' | ||
| Basement | Recreation Room | 21'8'' x 17'5'' | ||
| Main Level | 2pc Bathroom | Measurements not available | ||
| Main Level | Dining Room | 11'8'' x 11'2'' | ||
| Main Level | Living Room | 14'0'' x 12'0'' | ||
| Main Level | Eat In Kitchen | 18' x 7'8'' | ||
| Main Level | Foyer | Measurements not available |
https://www.realtor.ca/real-estate/27428844/115-emick-drive-hamilton

Navid Karimi
Salesperson
(905) 648-7393
1122 Wilson Street West
Ancaster, Ontario L9G 3K9
(905) 648-4451
(905) 648-7393
www.royallepagestate.ca/










































