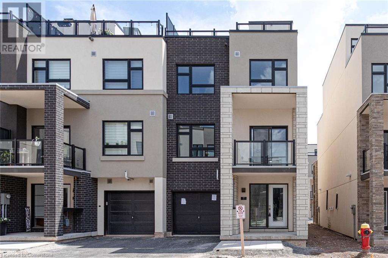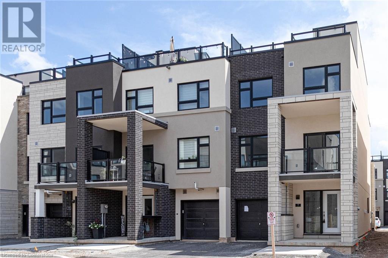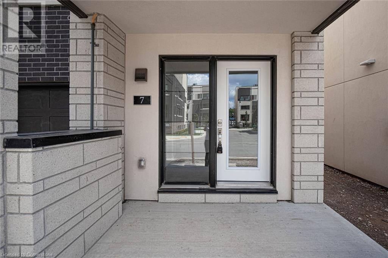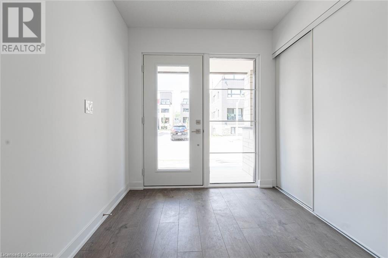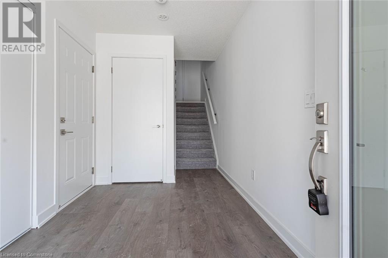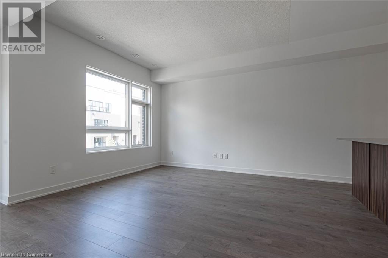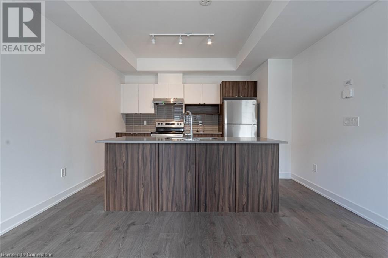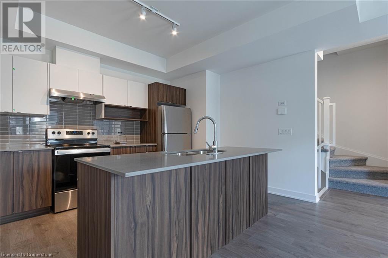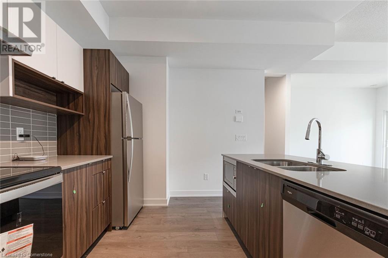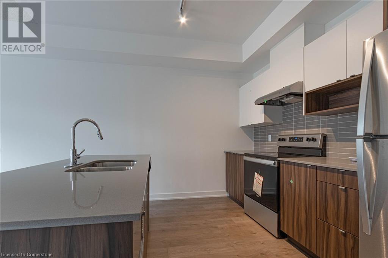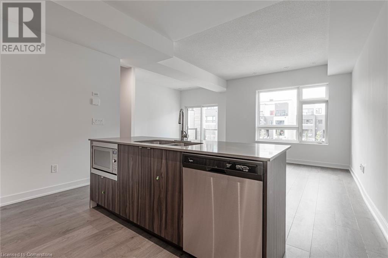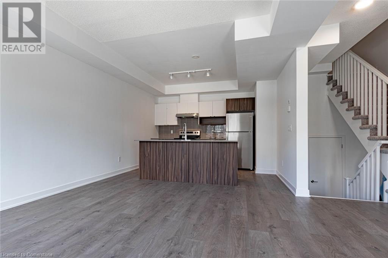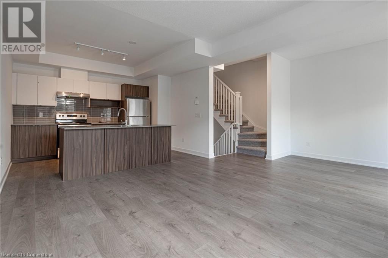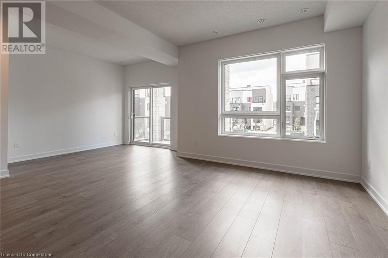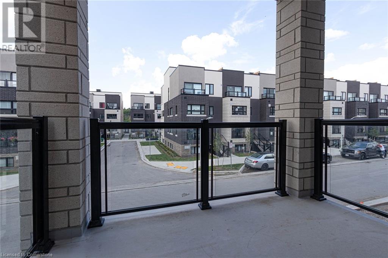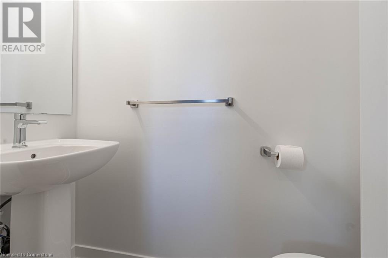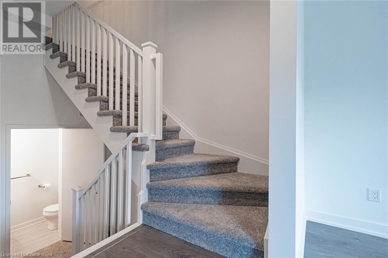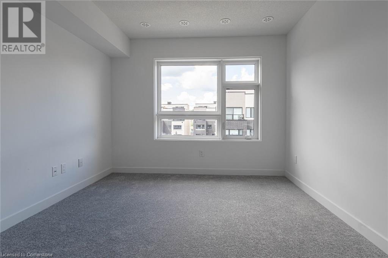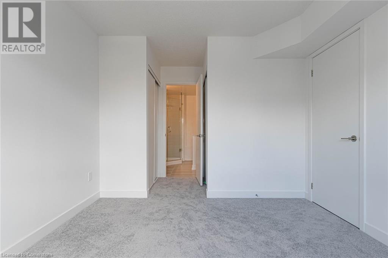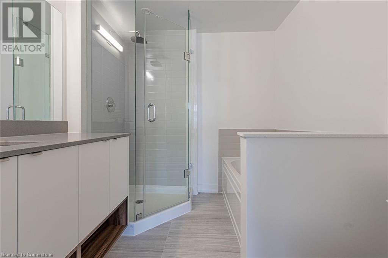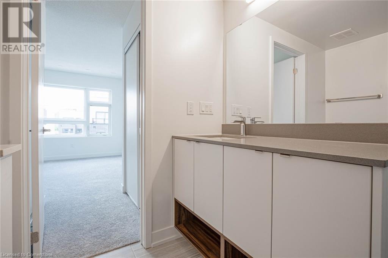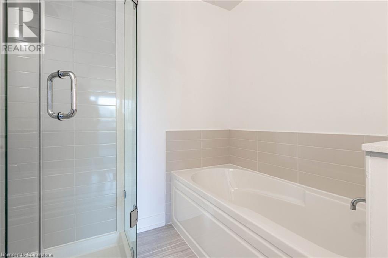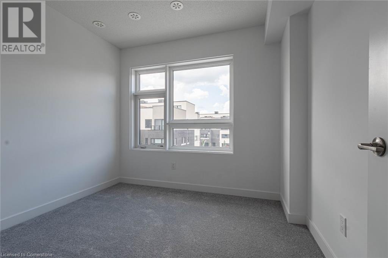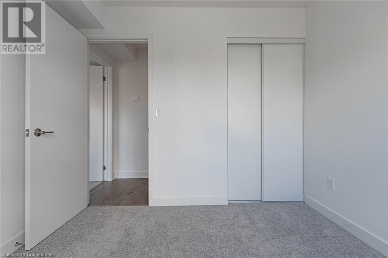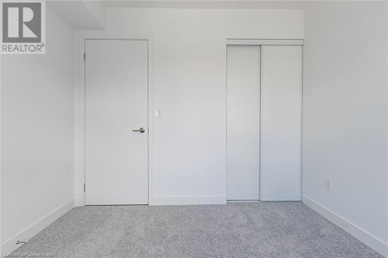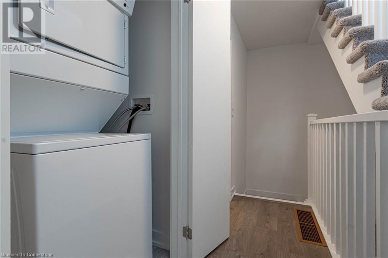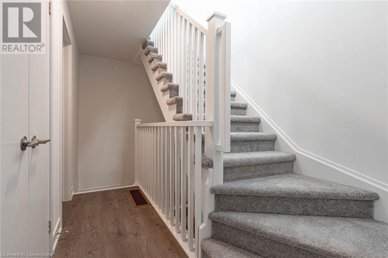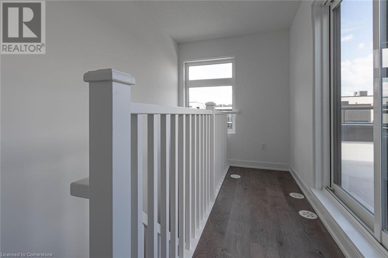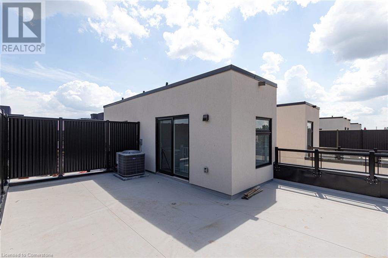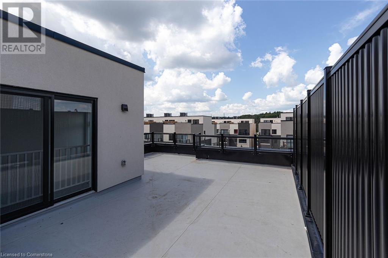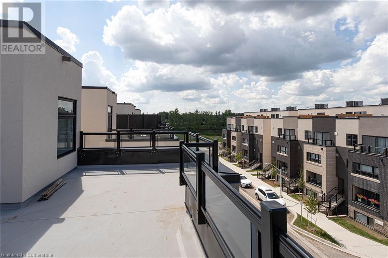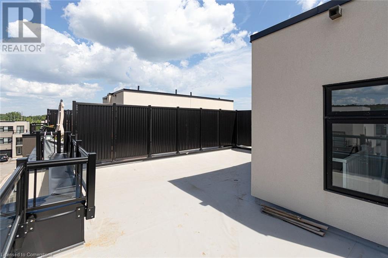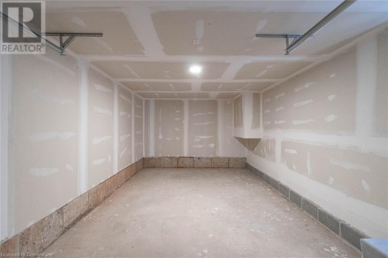1121 Cooke Boulevard Unit# 7 Burlington, Ontario L7T 4A8
$3,050 MonthlyInsurance, Property Management, Exterior Maintenance, Parking
This Beautiful 3 Storey Townhome, Offering 2 Bed/2.5 Bath. The G-Level Foyer With Double Closets And Garage Access Leads To The Open Concept Living/Dining Room, Quartz Counters In Kitchen, Island With Breakfast Bar, Dining Room With Walkout To The Balcony. At The Bedroom Level, You Will Find The Primary Bedroom With A Walk-In Closet And Private 5Pc Ensuite And The 2nd Bedroom With 4Pc Bath And Laundry, Enjoy The Amazing Oversized Private Rooftop Terrace. This House Is Conveniently Located Within Walking Distance To The Aldershot Go Station, With Tons Of Amenities Nearby, Including Shopping, Restaurants, Parks, Conservation Area, Burlington Golf & Country Club, And Easy Highway Access. (id:48215)
Property Details
| MLS® Number | 40686204 |
| Property Type | Single Family |
| Amenities Near By | Schools |
| Equipment Type | Other |
| Features | Balcony, Automatic Garage Door Opener |
| Parking Space Total | 2 |
| Rental Equipment Type | Other |
Building
| Bathroom Total | 3 |
| Bedrooms Above Ground | 2 |
| Bedrooms Total | 2 |
| Appliances | Dishwasher, Dryer, Refrigerator, Stove, Washer, Microwave Built-in, Garage Door Opener |
| Architectural Style | 3 Level |
| Basement Type | None |
| Constructed Date | 2021 |
| Construction Style Attachment | Attached |
| Cooling Type | Central Air Conditioning |
| Exterior Finish | Brick |
| Half Bath Total | 1 |
| Heating Fuel | Natural Gas |
| Heating Type | Forced Air |
| Stories Total | 3 |
| Size Interior | 1,450 Ft2 |
| Type | Row / Townhouse |
| Utility Water | Municipal Water |
Parking
| Attached Garage |
Land
| Access Type | Highway Access, Rail Access |
| Acreage | No |
| Land Amenities | Schools |
| Sewer | Municipal Sewage System |
| Size Total Text | Unknown |
| Zoning Description | Residential |
Rooms
| Level | Type | Length | Width | Dimensions |
|---|---|---|---|---|
| Second Level | 2pc Bathroom | Measurements not available | ||
| Second Level | Kitchen | 12'0'' x 7'10'' | ||
| Second Level | Dining Room | 17'0'' x 10'0'' | ||
| Second Level | Living Room | 17'0'' x 10'0'' | ||
| Third Level | Laundry Room | Measurements not available | ||
| Third Level | 4pc Bathroom | Measurements not available | ||
| Third Level | Bedroom | 9'5'' x 8'9'' | ||
| Third Level | 5pc Bathroom | Measurements not available | ||
| Third Level | Primary Bedroom | 12'5'' x 10'4'' | ||
| Lower Level | Foyer | Measurements not available |
https://www.realtor.ca/real-estate/27762654/1121-cooke-boulevard-unit-7-burlington
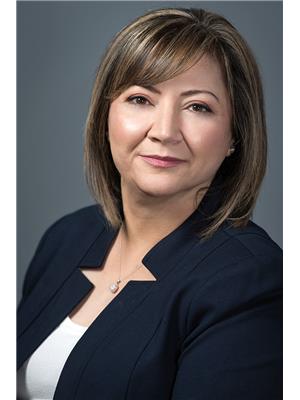
Nadia Hirmiz
Broker
2247 Rymal Rd. East #250b
Stoney Creek, Ontario L8J 2V8
(905) 574-3038


