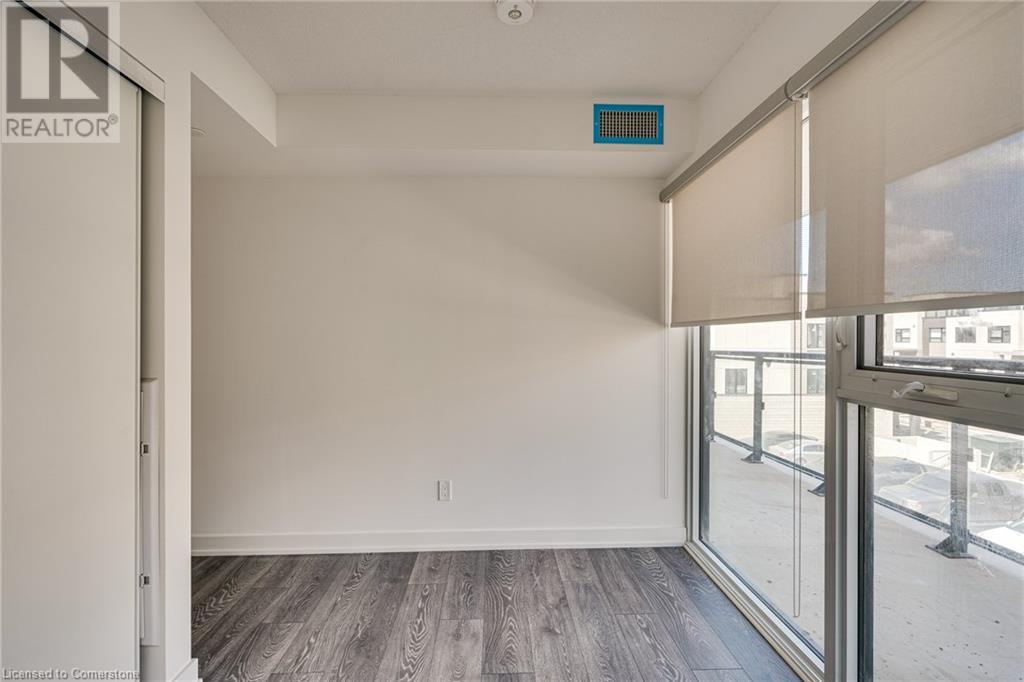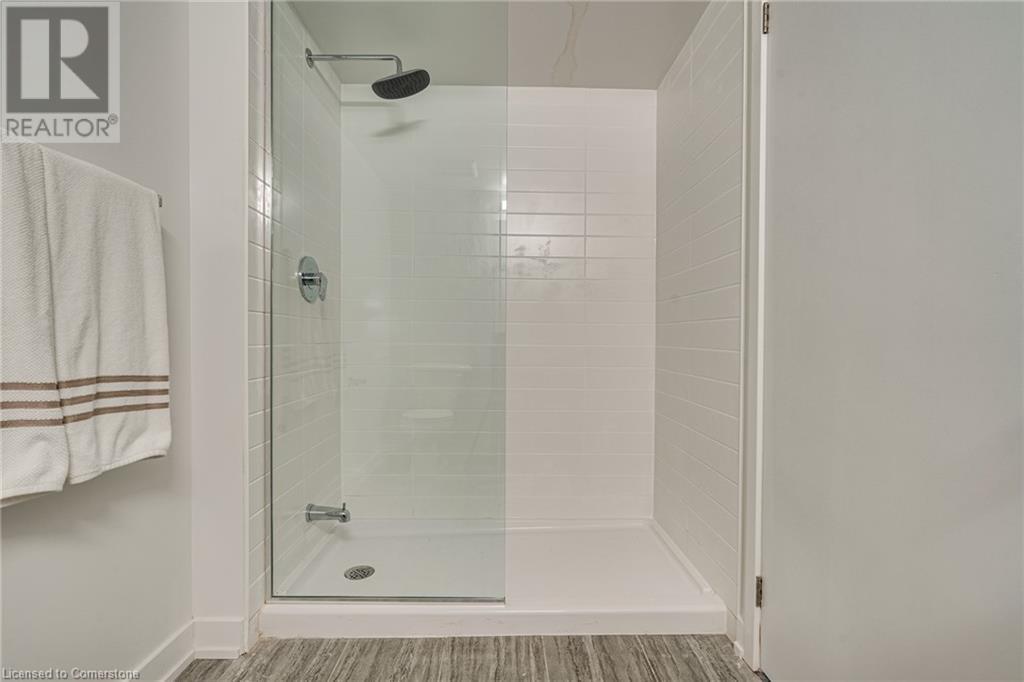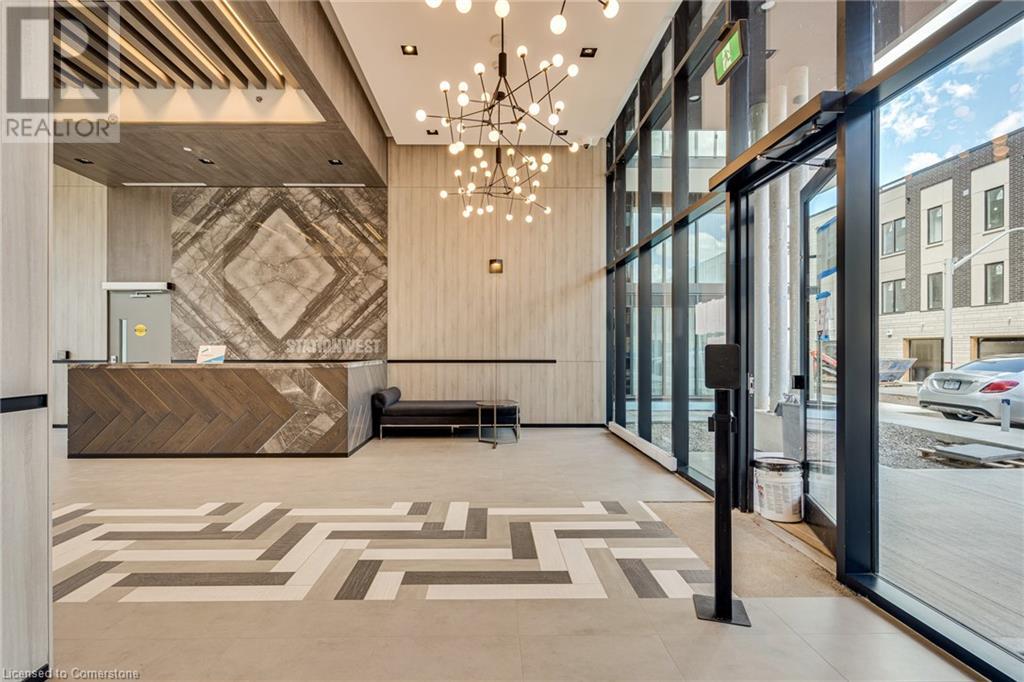1119 Cooke Boulevard Unit# B323 Burlington, Ontario L7Y 0C7
$2,600 MonthlyInsurance, Property Management
Available immediately. 2 bed / 2 bath corner condo apartment at THE WEST in Burlington’s Aldershot neighbourhood, just steps to the Aldershot GO station and easy access to area highways. The carpet free unit boasts 9 ft. ceilings, wall to wall windows and multiple sliding doors to let in plenty of natural light and provide access to the spacious 359 sq. ft. balcony that wraps around 2 sides of the unit. Features include stainless steel fridge, stove, dishwasher and range-hood, quartz countertops, 4 piece ensuite bath, main bath with glass enclosed shower, large closets, wide plank flooring, window coverings for privacy and in-suite laundry! 1 Underground parking spot. The building amenities are well suited to this upscale development - concierge, fitness centre, party room with catering kitchen, lounge area, fireplace and private terrace plus a roof-top terrace with fire-pit. This is a great location for all - cafes and restaurants, shopping, parks, community pool and Lake Ontario close by. Tenant pays utilities. (id:48215)
Property Details
| MLS® Number | 40657345 |
| Property Type | Single Family |
| AmenitiesNearBy | Marina, Public Transit, Schools |
| Features | Balcony, Automatic Garage Door Opener |
| ParkingSpaceTotal | 1 |
Building
| BathroomTotal | 2 |
| BedroomsAboveGround | 2 |
| BedroomsTotal | 2 |
| Amenities | Exercise Centre, Party Room |
| Appliances | Dishwasher, Dryer, Refrigerator, Stove, Washer, Window Coverings |
| BasementType | None |
| ConstructedDate | 2021 |
| ConstructionStyleAttachment | Attached |
| CoolingType | Central Air Conditioning |
| ExteriorFinish | Concrete, Stucco |
| HeatingType | Heat Pump |
| StoriesTotal | 1 |
| SizeInterior | 785 Sqft |
| Type | Apartment |
| UtilityWater | Municipal Water |
Parking
| Underground | |
| None |
Land
| AccessType | Highway Nearby |
| Acreage | No |
| LandAmenities | Marina, Public Transit, Schools |
| Sewer | Municipal Sewage System |
| SizeTotalText | Unknown |
| ZoningDescription | Me 99 |
Rooms
| Level | Type | Length | Width | Dimensions |
|---|---|---|---|---|
| Main Level | 3pc Bathroom | Measurements not available | ||
| Main Level | Bedroom | 10'1'' x 8'10'' | ||
| Main Level | 4pc Bathroom | Measurements not available | ||
| Main Level | Primary Bedroom | 10'8'' x 9'7'' | ||
| Main Level | Kitchen | 13'10'' x 8'6'' | ||
| Main Level | Living Room | 11'0'' x 10'3'' |
https://www.realtor.ca/real-estate/27505052/1119-cooke-boulevard-unit-b323-burlington
Marion Goard
Broker
3185 Harvester Rd., Unit #1a
Burlington, Ontario L7N 3N8































