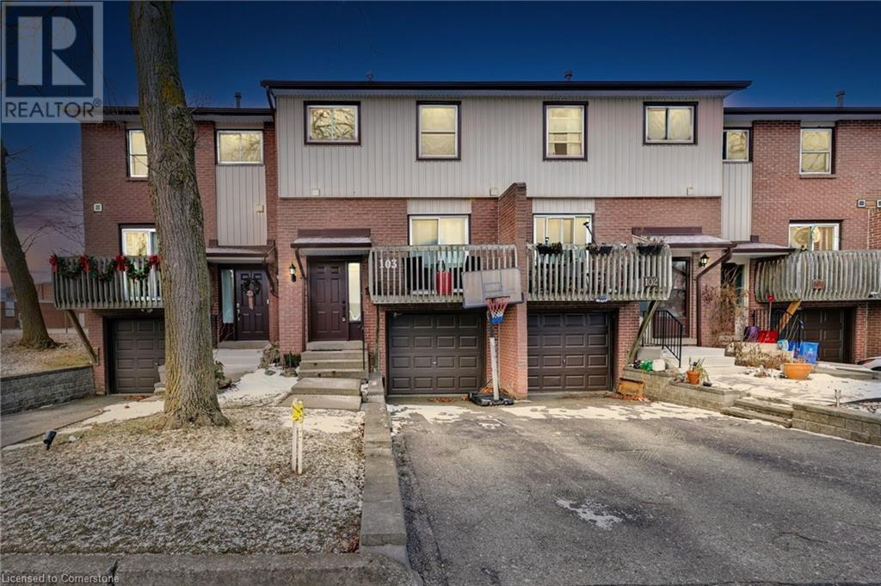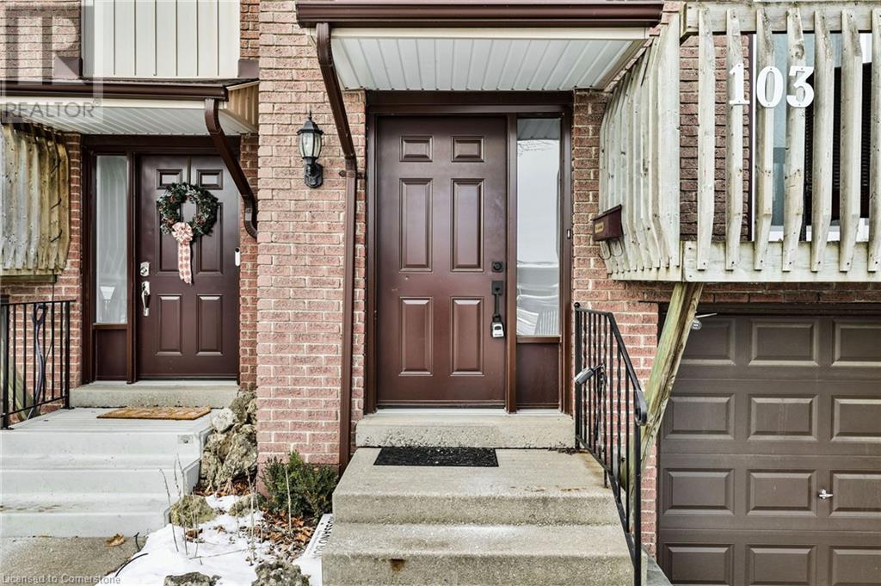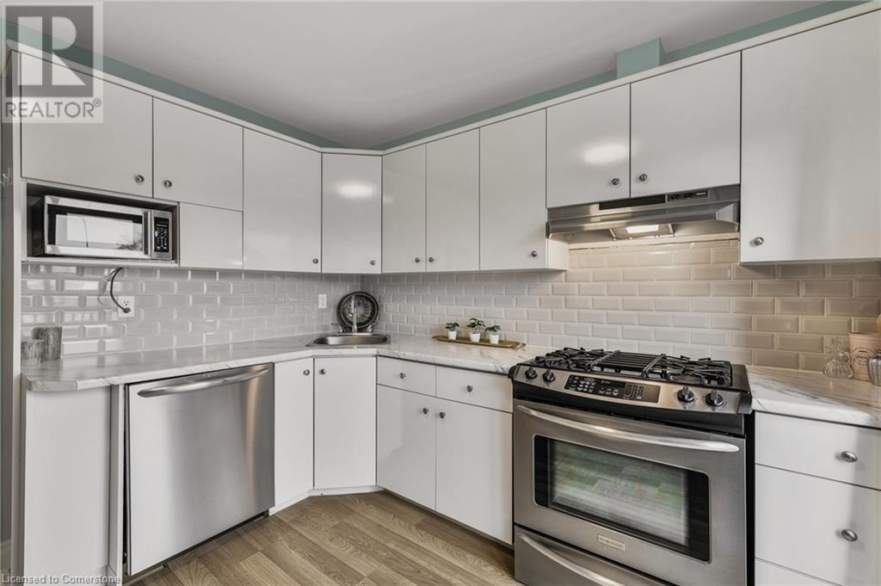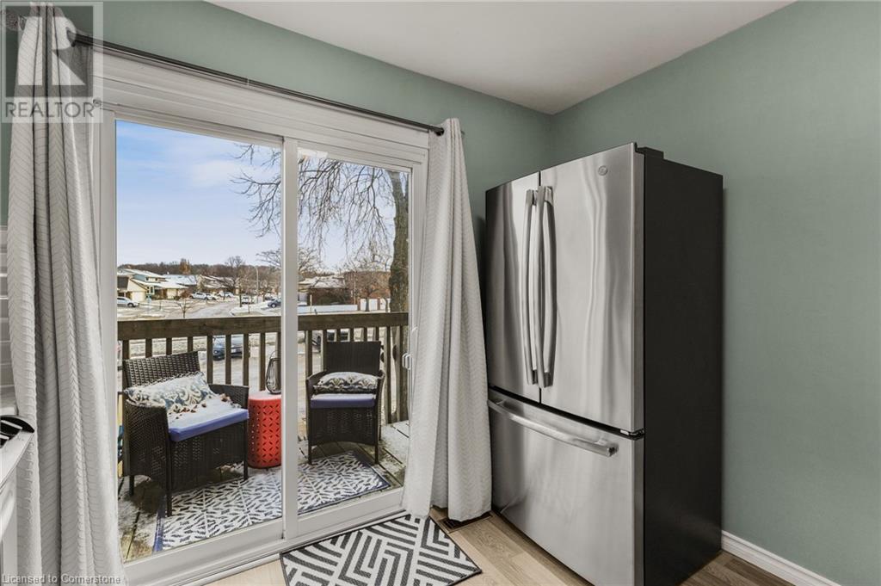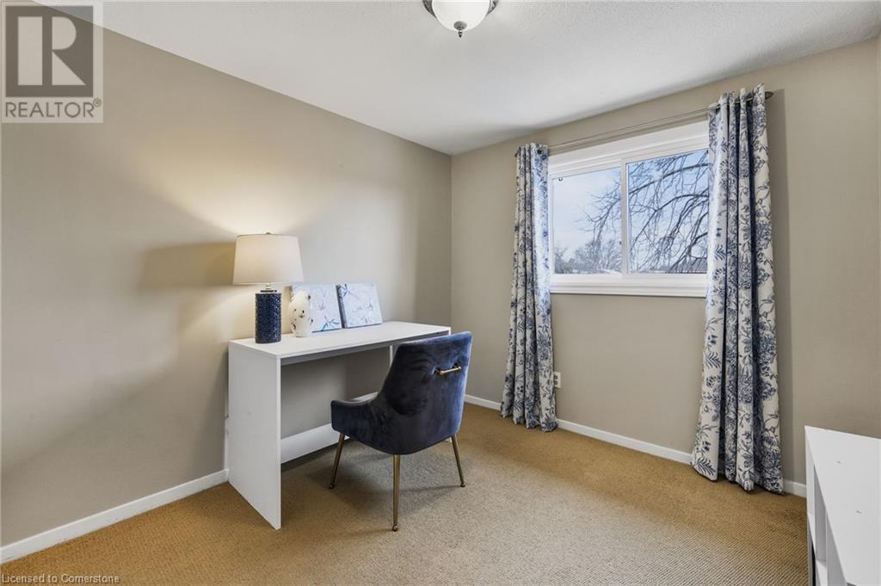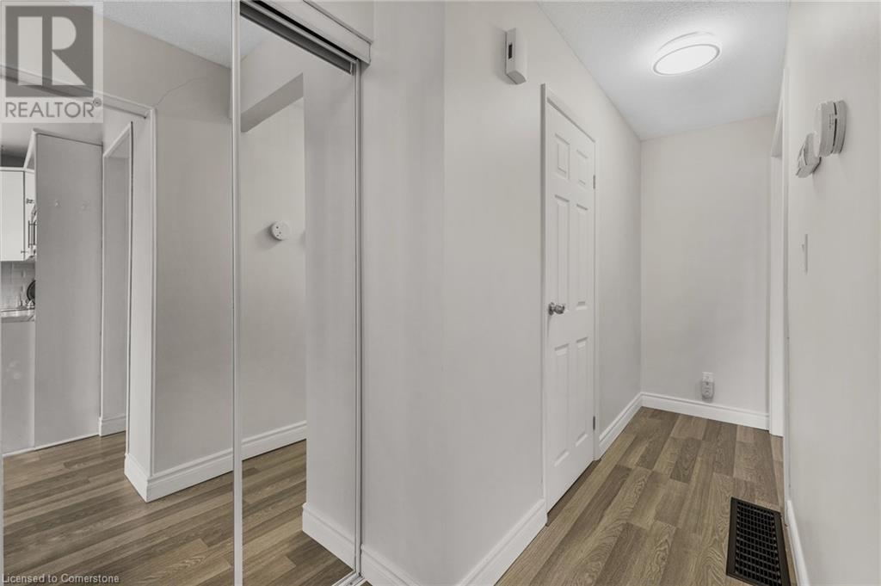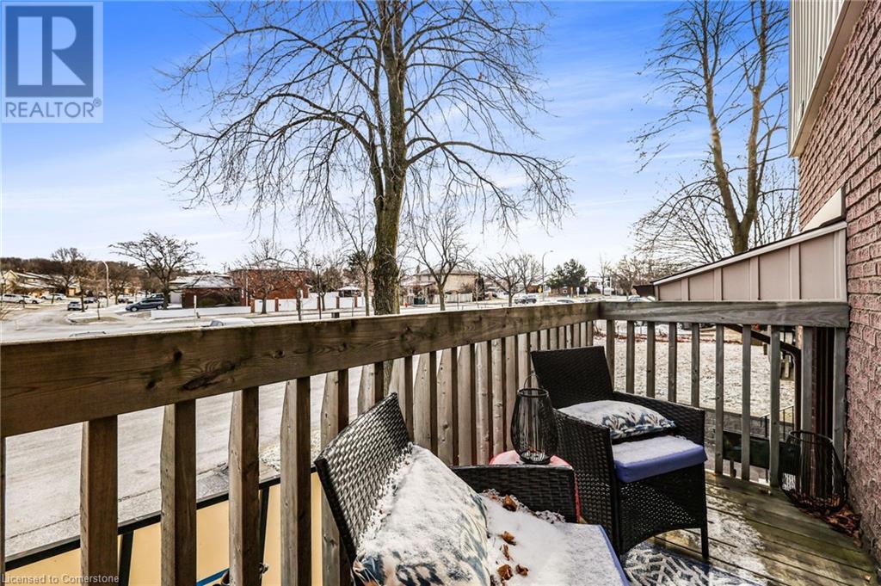1115 Paramount Drive Unit# 103 Hamilton, Ontario L8J 1P6
$424,900Maintenance, Insurance, Landscaping, Water, Parking
$450 Monthly
Maintenance, Insurance, Landscaping, Water, Parking
$450 MonthlyThis beautiful street-facing townhouse on Paramount offers the perfect combination of modern living and convenience. With visitor parking right at your doorstep, you'll enjoy easy access to everything you need. Inside, the home features three spacious bedrooms, two updated bathrooms, and a bright, open main floor with brand-new flooring. Step outside onto your private walkout balcony, the perfect spot to relax and take in the views. Recent updates include a new A/C unit (2023), a new furnace (2024), a new roof (2023), updated windows (2022), and a fresh new front door (2023). The location couldn’t be more ideal—minutes from top-rated schools, parks, and hiking trails, with easy access to highways and the bustling Heritage Green Sports Park. Plus, enjoy the nearby community dog park and Taro’s Falls, Shopping, all just around the corner. This is an incredible opportunity to own a home that offers both style and convenience in one of the most sought-after areas of Stoney Creek. Don’t miss your chance to make it yours at this amazing value! (id:48215)
Open House
This property has open houses!
2:00 pm
Ends at:4:00 pm
2:00 pm
Ends at:4:00 pm
Property Details
| MLS® Number | 40691542 |
| Property Type | Single Family |
| Amenities Near By | Park, Schools, Shopping |
| Features | Balcony, No Pet Home |
| Parking Space Total | 2 |
Building
| Bathroom Total | 2 |
| Bedrooms Above Ground | 3 |
| Bedrooms Total | 3 |
| Appliances | Dishwasher, Dryer, Refrigerator, Stove, Washer |
| Architectural Style | 2 Level |
| Basement Development | Finished |
| Basement Type | Full (finished) |
| Construction Style Attachment | Attached |
| Cooling Type | Central Air Conditioning |
| Exterior Finish | Aluminum Siding, Brick Veneer, Vinyl Siding |
| Foundation Type | Block |
| Half Bath Total | 1 |
| Heating Fuel | Natural Gas |
| Heating Type | Forced Air |
| Stories Total | 2 |
| Size Interior | 1,324 Ft2 |
| Type | Row / Townhouse |
| Utility Water | Municipal Water |
Parking
| Attached Garage |
Land
| Access Type | Highway Access |
| Acreage | No |
| Land Amenities | Park, Schools, Shopping |
| Sewer | Municipal Sewage System |
| Size Total Text | Under 1/2 Acre |
| Zoning Description | Rm3 |
Rooms
| Level | Type | Length | Width | Dimensions |
|---|---|---|---|---|
| Second Level | 4pc Bathroom | Measurements not available | ||
| Second Level | Bedroom | 11'4'' x 9'0'' | ||
| Second Level | Bedroom | 14'10'' x 10'4'' | ||
| Second Level | Primary Bedroom | 10'7'' x 15'4'' | ||
| Basement | Storage | 11'4'' x 17'5'' | ||
| Basement | Laundry Room | 8'9'' x 6'11'' | ||
| Main Level | 2pc Bathroom | Measurements not available | ||
| Main Level | Living Room | 11'7'' x 17'6'' | ||
| Main Level | Dining Room | 10'2'' x 10'7'' | ||
| Main Level | Kitchen | 9'11'' x 10'7'' |
https://www.realtor.ca/real-estate/27825479/1115-paramount-drive-unit-103-hamilton

Michael St. Jean
Salesperson
(289) 239-8860
www.youtube.com/embed/Cmg3MgM_cck
www.youtube.com/embed/aCBN-TlntIY
http//www.stjeanhomes.com
88 Wilson Street West
Ancaster, Ontario L9G 1N2
(289) 239-8866
(289) 239-8860


