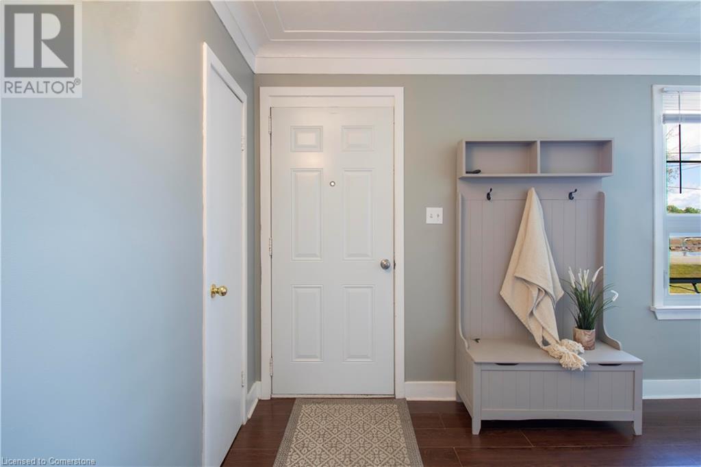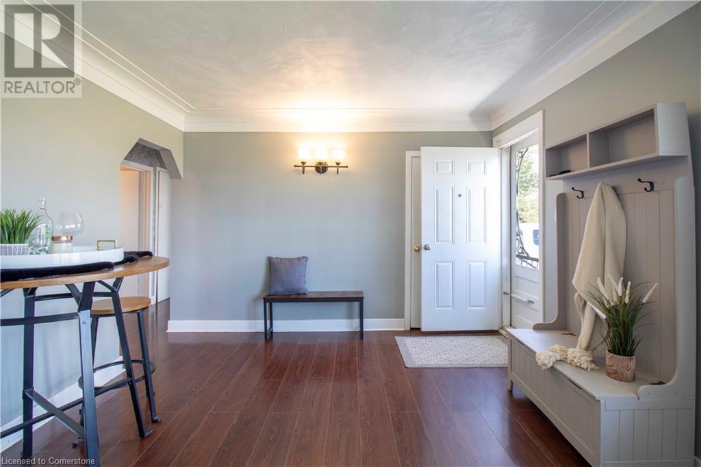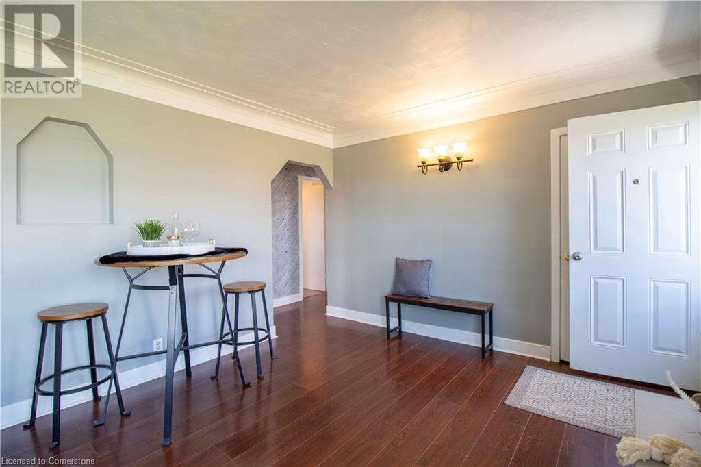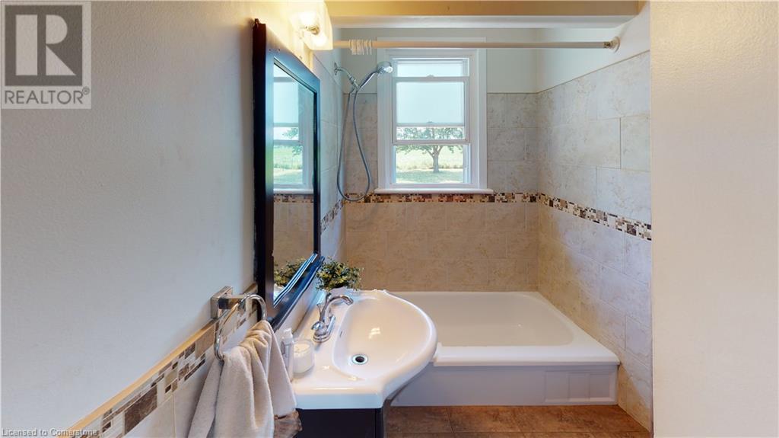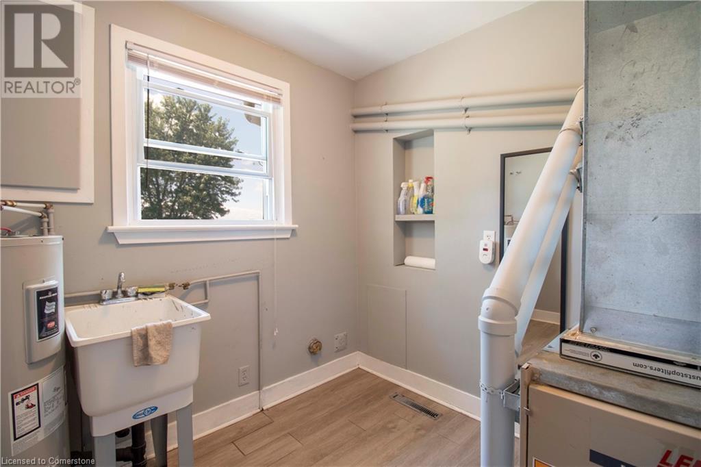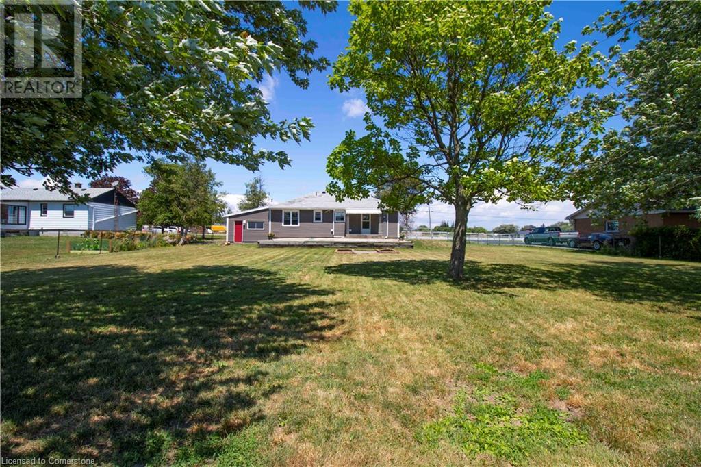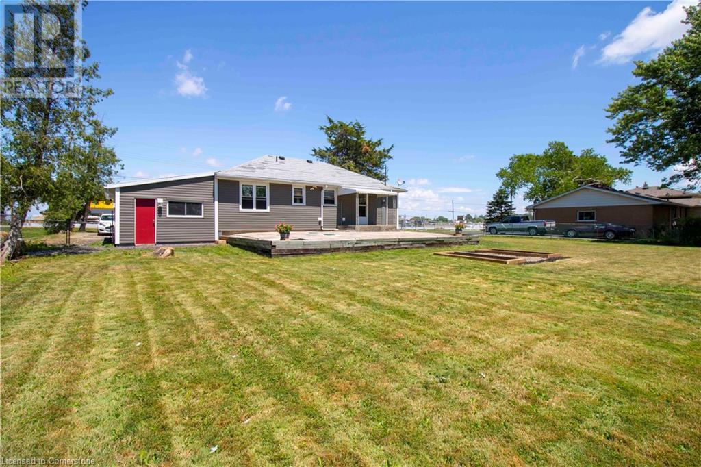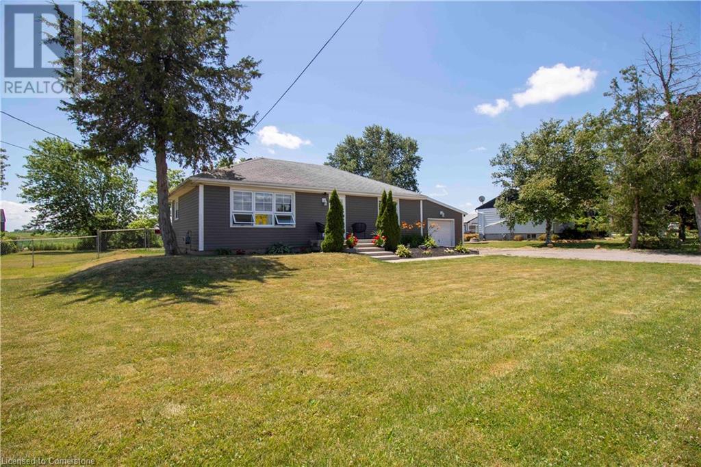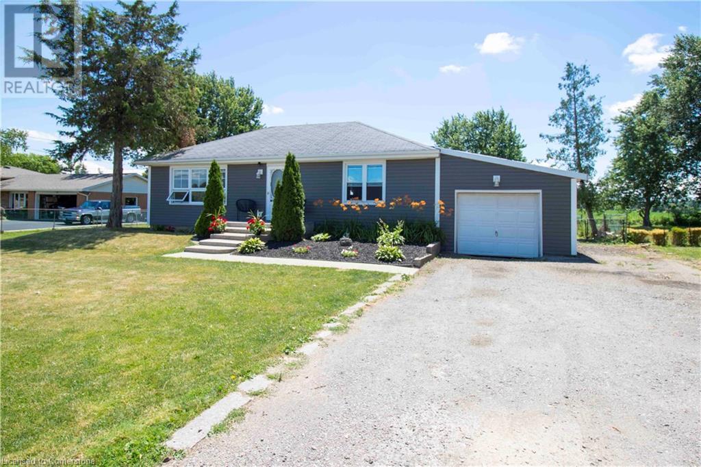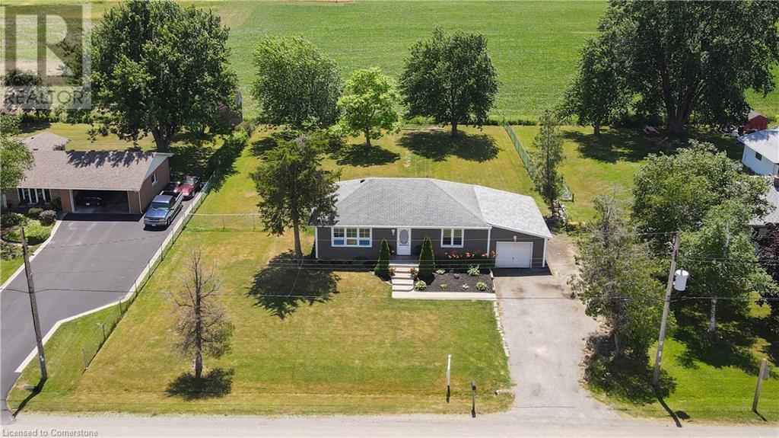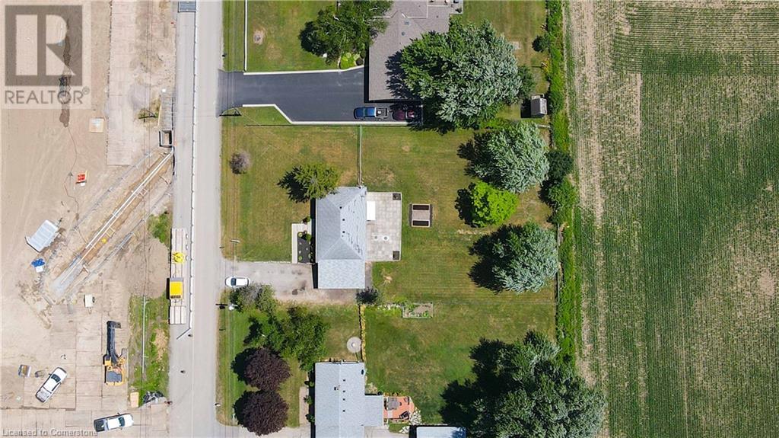11 Unity Side Road Caledonia, Ontario N3W 1M3
$639,000
Country Serenity at its finest! Ideal home or investment property located on a quiet street in rural Caledonia. Short 2 minute walk to Calvin Christian School (Unity Campus). This property is situated on a 100' x 165' lot with mature trees and is fully landscaped with vegetable garden boxes. This bungalow offers a large open concept, well lit living room/dining room, with full-sized kitchen that exits onto the back porch, perfect for BBQ and entertaining. A laundry room/utility room, 4-piece professionally tiled bathroom and 2 spacious bedrooms complete the main floor. Good size single attached garage with ample parking for 8 cars or trailers. Enjoy the peacefulness of sitting on the backyard patio gazing over open fields with no rear neighbours. Features/upgrades include: 6750 litre cistern, roof (2022), windows (2015), doors (2016), siding (2016), septic (2017). Don't hesitate to book your showing today! (id:48215)
Property Details
| MLS® Number | 40690973 |
| Property Type | Single Family |
| Amenities Near By | Schools |
| Community Features | School Bus |
| Equipment Type | None |
| Features | Crushed Stone Driveway, Country Residential |
| Parking Space Total | 9 |
| Rental Equipment Type | None |
Building
| Bathroom Total | 1 |
| Bedrooms Above Ground | 2 |
| Bedrooms Total | 2 |
| Appliances | Dishwasher, Refrigerator, Stove |
| Architectural Style | Bungalow |
| Basement Development | Unfinished |
| Basement Type | Crawl Space (unfinished) |
| Construction Style Attachment | Detached |
| Cooling Type | None |
| Exterior Finish | Vinyl Siding |
| Fixture | Ceiling Fans |
| Foundation Type | Block |
| Heating Fuel | Natural Gas |
| Heating Type | Forced Air |
| Stories Total | 1 |
| Size Interior | 912 Ft2 |
| Type | House |
| Utility Water | Cistern |
Parking
| Attached Garage |
Land
| Acreage | No |
| Land Amenities | Schools |
| Sewer | Septic System |
| Size Depth | 165 Ft |
| Size Frontage | 100 Ft |
| Size Total Text | Under 1/2 Acre |
| Zoning Description | Rh |
Rooms
| Level | Type | Length | Width | Dimensions |
|---|---|---|---|---|
| Main Level | 4pc Bathroom | Measurements not available | ||
| Main Level | Laundry Room | 8' x 7'10'' | ||
| Main Level | Bedroom | 11'2'' x 9'8'' | ||
| Main Level | Primary Bedroom | 13'1'' x 11'6'' | ||
| Main Level | Living Room | 21'2'' x 11'5'' | ||
| Main Level | Kitchen | 11'2'' x 11'0'' |
https://www.realtor.ca/real-estate/27809427/11-unity-side-road-caledonia

Paul Dishke
Salesperson
(905) 573-1189
http//www.pauldishke.ca
325 Winterberry Dr Unit 4b
Stoney Creek, Ontario L8J 0B6
(905) 573-1188
(905) 573-1189




