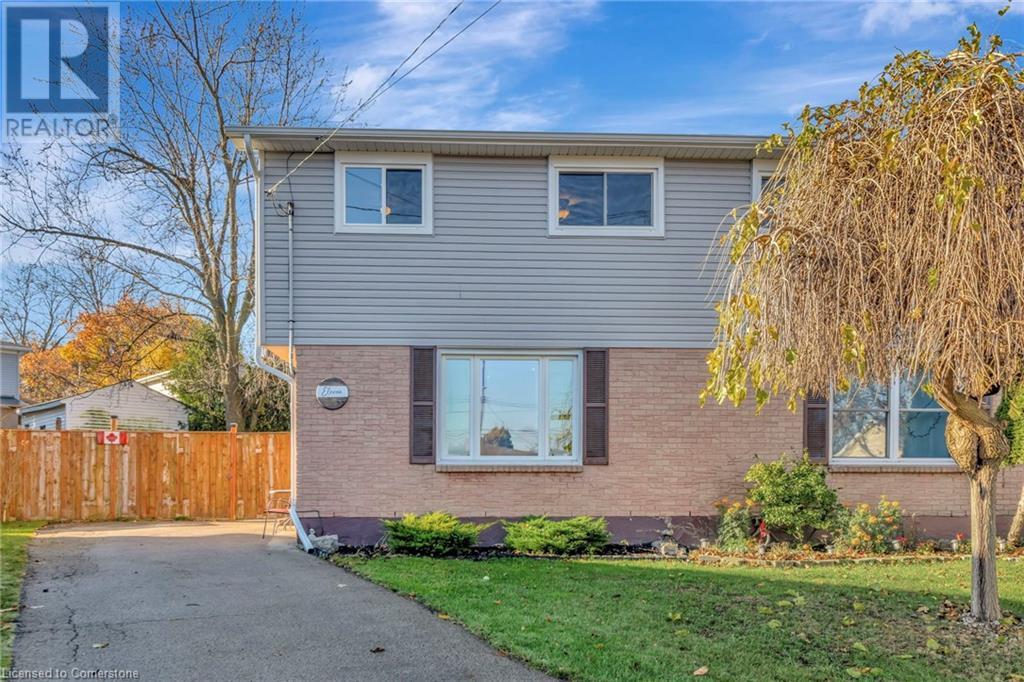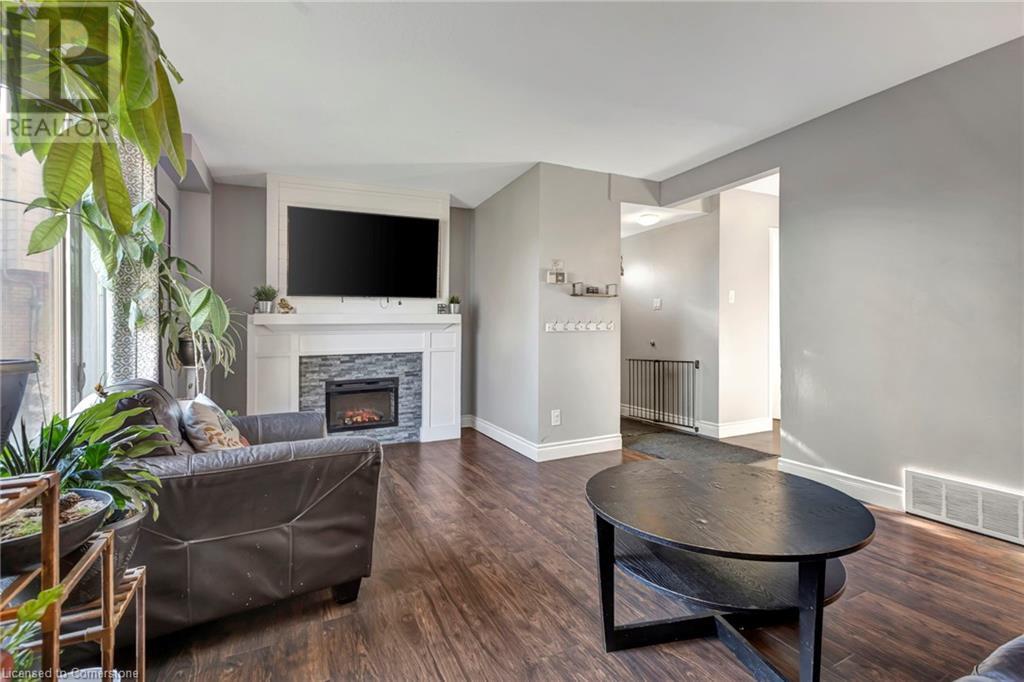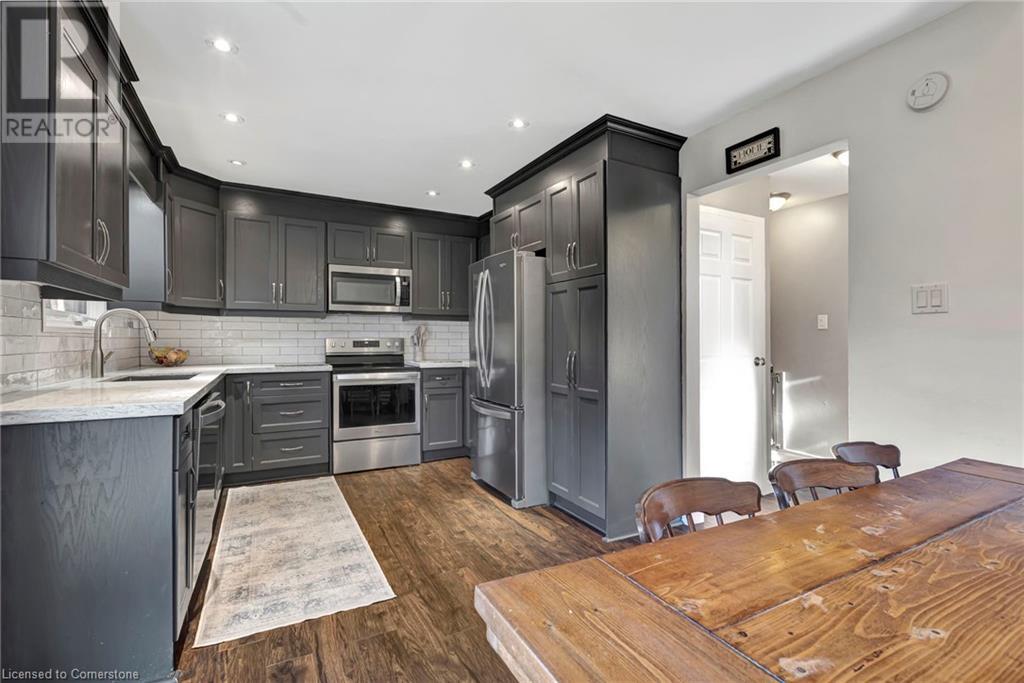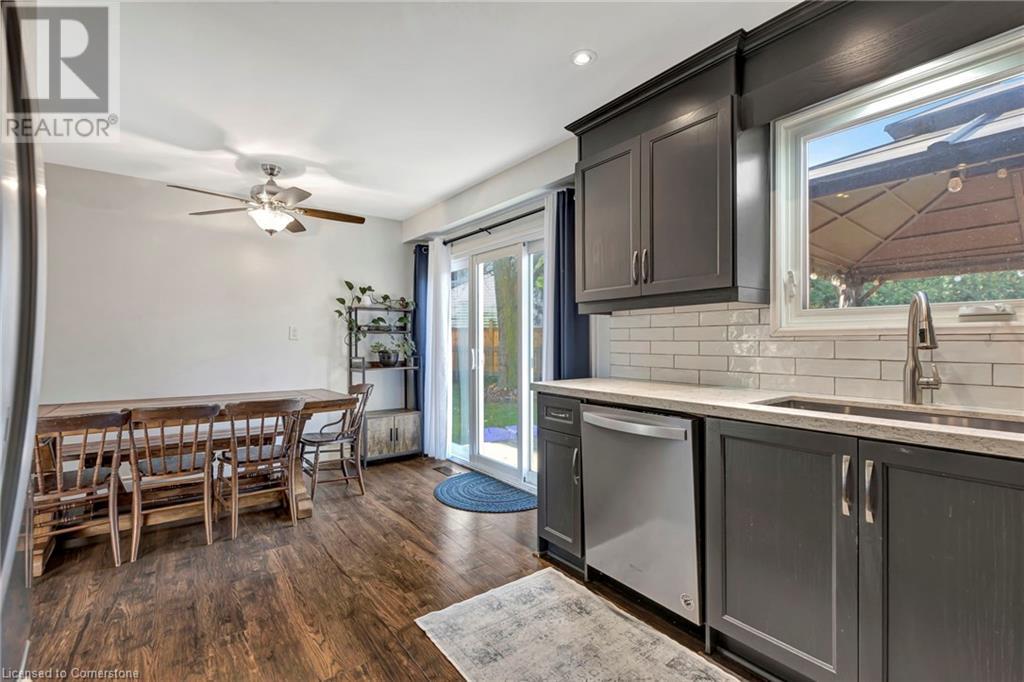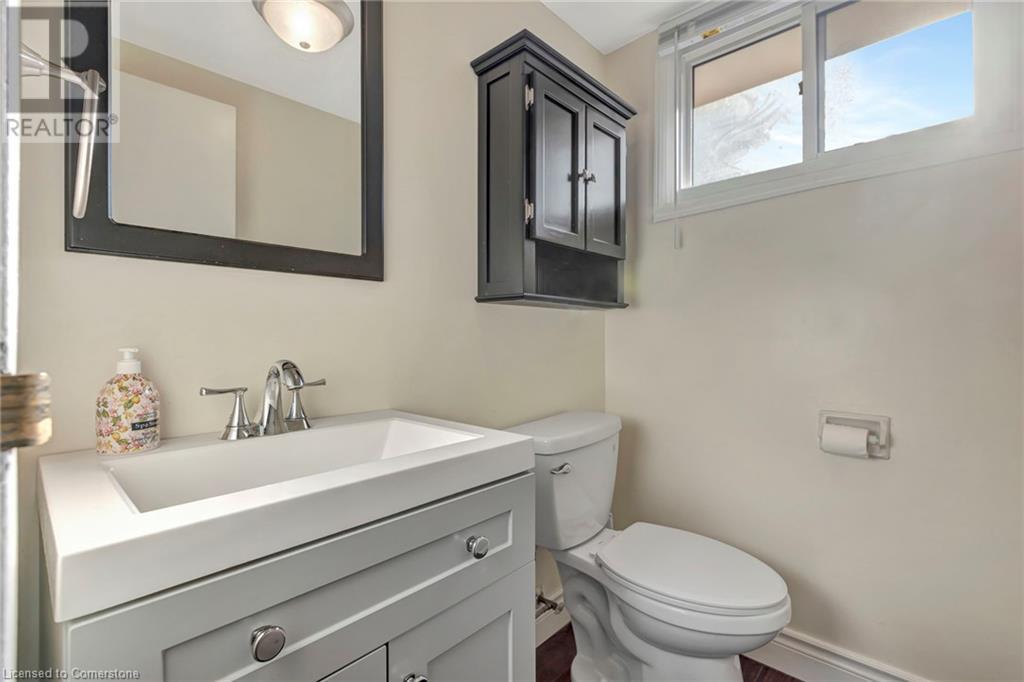11 Rhodes Court Hamilton, Ontario L8W 1V2
$639,000
Welcome to this lovely 2-story semi-detached home, nestled on a desirable pie-shaped lot that offers plenty of outdoor space. With 4 generous bedrooms, 1.5 bathrooms, and a finished basement, this property is perfect for growing families or those seeking extra living space. Recent updates include Kitchen counters and backsplash, siding, most windows replaced (2021) and roof shingles (2020). The backyard is a standout feature, offering ample space to garden, entertain, or simply enjoy the outdoors. Located in a friendly neighbourhood close to schools, parks, and amenities, this home is a true gem. (id:48215)
Open House
This property has open houses!
2:00 pm
Ends at:4:00 pm
Property Details
| MLS® Number | 40678768 |
| Property Type | Single Family |
| AmenitiesNearBy | Schools |
| EquipmentType | Water Heater |
| Features | Cul-de-sac |
| ParkingSpaceTotal | 3 |
| RentalEquipmentType | Water Heater |
Building
| BathroomTotal | 2 |
| BedroomsAboveGround | 4 |
| BedroomsTotal | 4 |
| Appliances | Dishwasher, Dryer, Refrigerator, Stove, Washer, Microwave Built-in, Window Coverings |
| ArchitecturalStyle | 2 Level |
| BasementDevelopment | Partially Finished |
| BasementType | Full (partially Finished) |
| ConstructionStyleAttachment | Semi-detached |
| CoolingType | Central Air Conditioning |
| ExteriorFinish | Brick, Vinyl Siding |
| FoundationType | Poured Concrete |
| HalfBathTotal | 1 |
| HeatingType | Forced Air |
| StoriesTotal | 2 |
| SizeInterior | 1442 Sqft |
| Type | House |
| UtilityWater | Municipal Water |
Land
| Acreage | No |
| LandAmenities | Schools |
| Sewer | Municipal Sewage System |
| SizeDepth | 115 Ft |
| SizeFrontage | 24 Ft |
| SizeTotalText | Under 1/2 Acre |
| ZoningDescription | D/s-400 |
Rooms
| Level | Type | Length | Width | Dimensions |
|---|---|---|---|---|
| Second Level | 4pc Bathroom | Measurements not available | ||
| Second Level | Bedroom | 11'5'' x 9'2'' | ||
| Second Level | Bedroom | 11'5'' x 8'7'' | ||
| Second Level | Bedroom | 13'3'' x 8'2'' | ||
| Second Level | Primary Bedroom | 13'3'' x 11'4'' | ||
| Basement | Laundry Room | Measurements not available | ||
| Basement | Recreation Room | 12'5'' x 17'11'' | ||
| Main Level | 2pc Bathroom | Measurements not available | ||
| Main Level | Family Room | 13'3'' x 17'0'' | ||
| Main Level | Dinette | 11'9'' x 8'8'' | ||
| Main Level | Kitchen | 11'8'' x 9'3'' |
https://www.realtor.ca/real-estate/27664166/11-rhodes-court-hamilton
Daniela Pupi
Salesperson
115 #8 Highway
Stoney Creek, Ontario L8G 1C1



