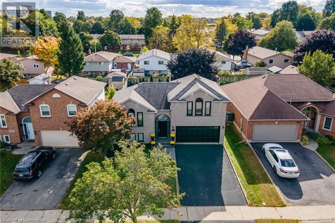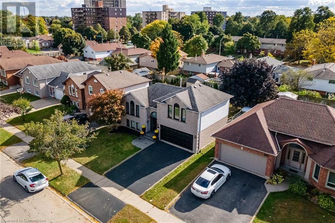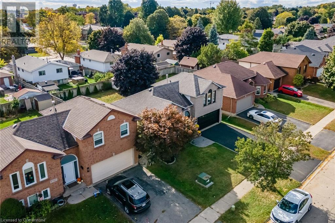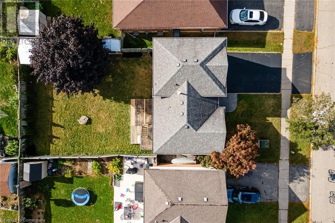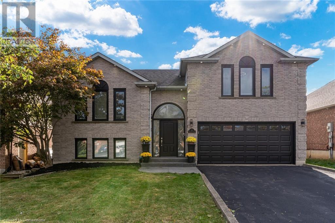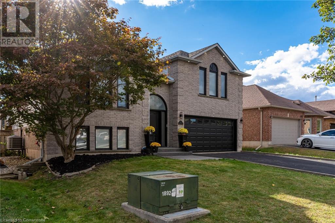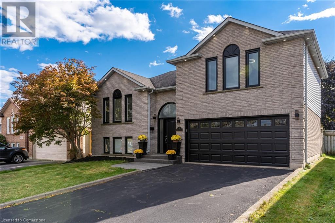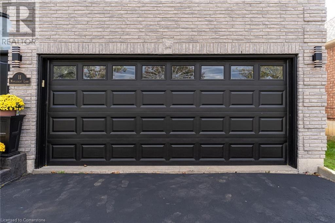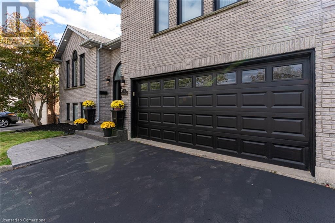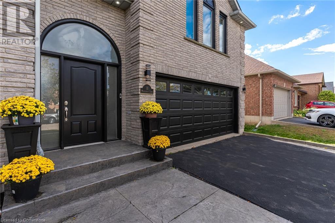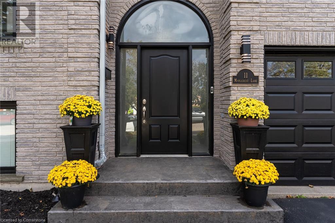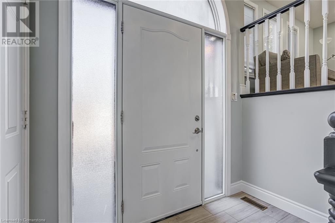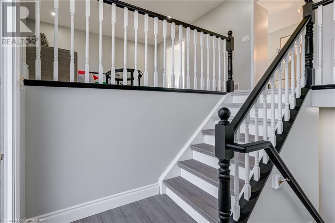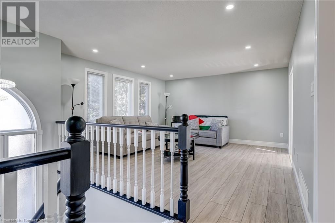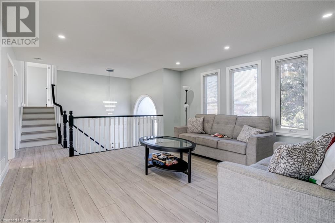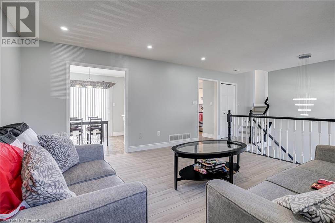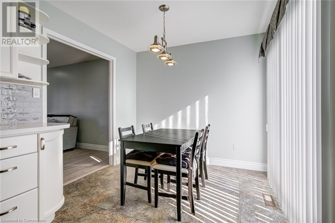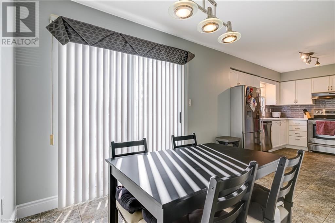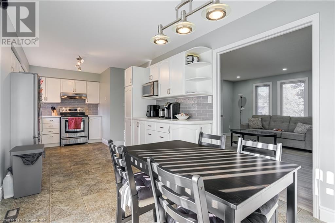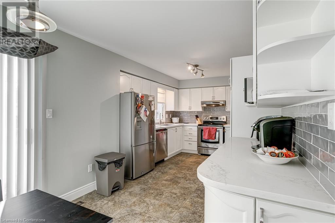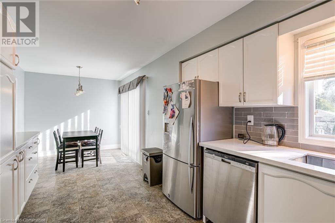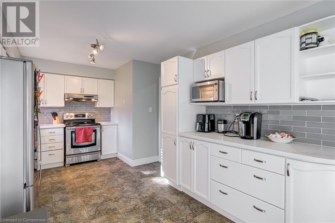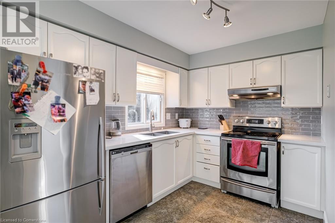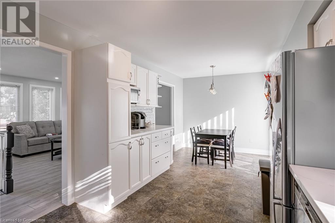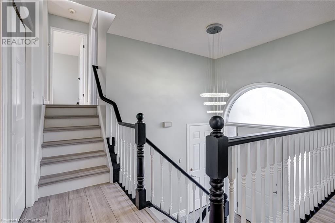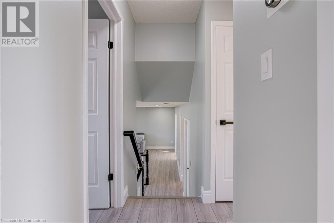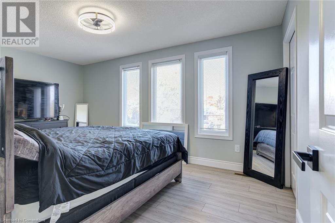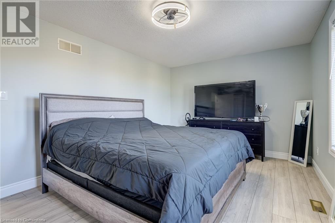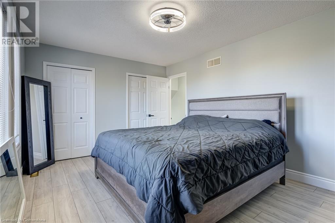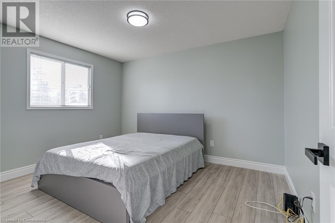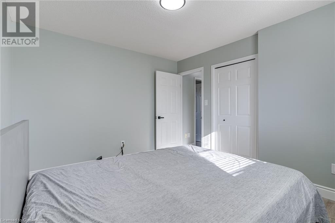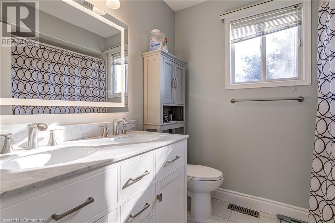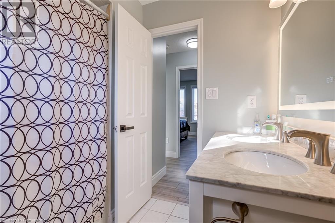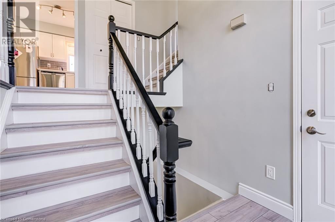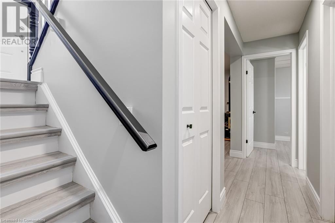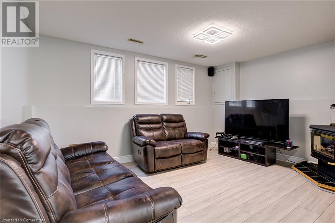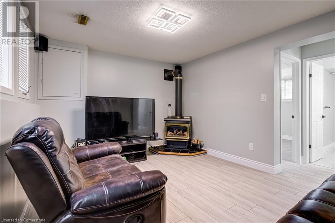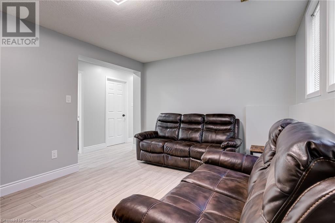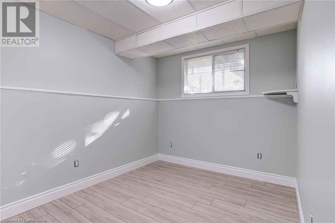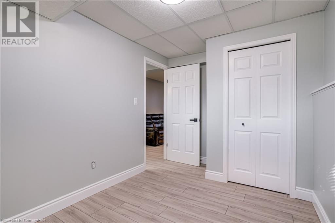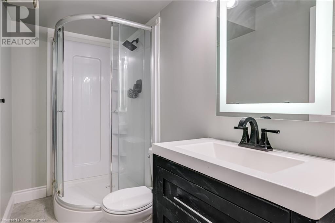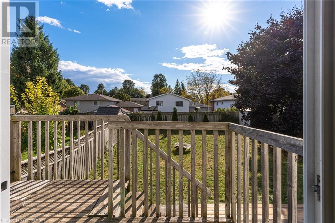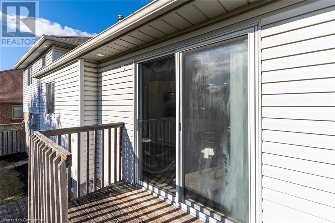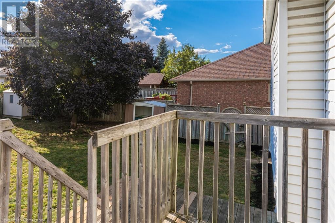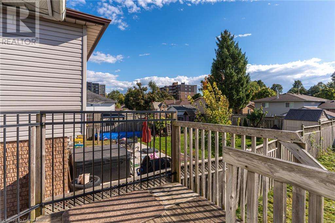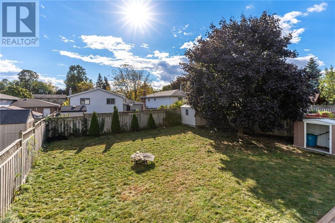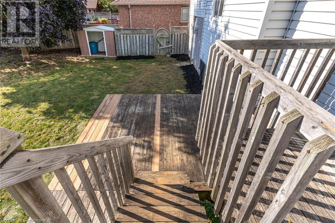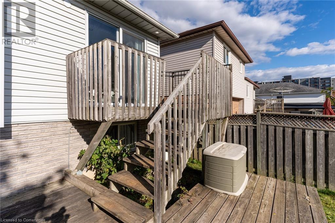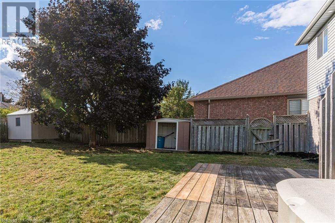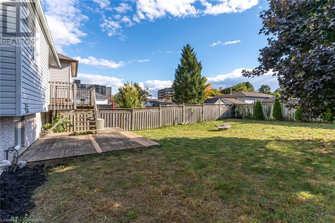11 Maplecrest Lane Brantford, Ontario N3R 7V1
$794,900
Turn-key fully updated, all-brick, double-garage family home on a prime lot in the mature and beloved Brier Park in North Brantford. This 3-bedroom 2-full bathroom stunner has brand new top quality flooring and plenty of fresh updates throughout. The large contemporary white kitchen features plenty of quartz countertop workspace, all top quality appliances 2021 or newer, highlighted by a Fisher & Paykel fridge, plenty of cabinetry, and great natural light. Enjoy the expansive and bright living room, leading to the dining room with sliding glass door walkout to the large and private yard. The main bathroom has been refreshed with a chic led-lit-mirror, double sink and top quality fixtures. All bedrooms are generous sizes, with great closet space including double closets in the Master. Brand new stylish light fixtures and updated electrical inside and out. More features include fresh paint all throughout in a modern palette; a finished basement with rec room, the third bedroom, newly renovated 3-piece bathroom & above-grade windows; and inside access from the foyer to the large double garage. Double private driveway, front and rear irrigation system, and all the modern conveniences in a mature yet up-and-coming spot! (id:48215)
Property Details
| MLS® Number | 40660774 |
| Property Type | Single Family |
| Equipment Type | Water Heater |
| Features | Paved Driveway, Automatic Garage Door Opener |
| Parking Space Total | 4 |
| Rental Equipment Type | Water Heater |
Building
| Bathroom Total | 2 |
| Bedrooms Above Ground | 2 |
| Bedrooms Below Ground | 1 |
| Bedrooms Total | 3 |
| Appliances | Dishwasher, Dryer, Refrigerator, Washer, Hood Fan |
| Basement Development | Finished |
| Basement Type | Full (finished) |
| Constructed Date | 1992 |
| Construction Style Attachment | Detached |
| Cooling Type | Central Air Conditioning |
| Exterior Finish | Brick, Concrete |
| Foundation Type | Poured Concrete |
| Heating Type | Forced Air |
| Size Interior | 1,320 Ft2 |
| Type | House |
| Utility Water | Municipal Water |
Parking
| Attached Garage |
Land
| Access Type | Road Access |
| Acreage | No |
| Sewer | Municipal Sewage System |
| Size Frontage | 50 Ft |
| Size Total Text | Under 1/2 Acre |
| Zoning Description | R1b |
Rooms
| Level | Type | Length | Width | Dimensions |
|---|---|---|---|---|
| Second Level | Kitchen | 15'0'' x 8'11'' | ||
| Second Level | Dining Room | 9'0'' x 7'8'' | ||
| Second Level | Living Room | 14'10'' x 14'7'' | ||
| Third Level | 5pc Bathroom | 7'6'' x 6'8'' | ||
| Third Level | Bedroom | 12'5'' x 10'9'' | ||
| Third Level | Primary Bedroom | 16'0'' x 11'0'' | ||
| Lower Level | Laundry Room | 8'6'' x 8'3'' | ||
| Lower Level | 3pc Bathroom | 8'0'' x 4'5'' | ||
| Lower Level | Family Room | 14'7'' x 10'8'' | ||
| Lower Level | Bedroom | 10'1'' x 7'10'' | ||
| Main Level | Foyer | 7'3'' x 5'0'' |
https://www.realtor.ca/real-estate/27524391/11-maplecrest-lane-brantford
Nikola Bucalo
Salesperson
609 Upper Wellington Street
Hamilton, Ontario L9A 3P8
(905) 388-4111


