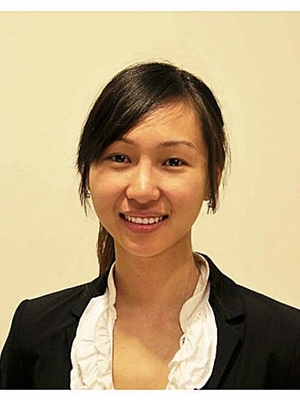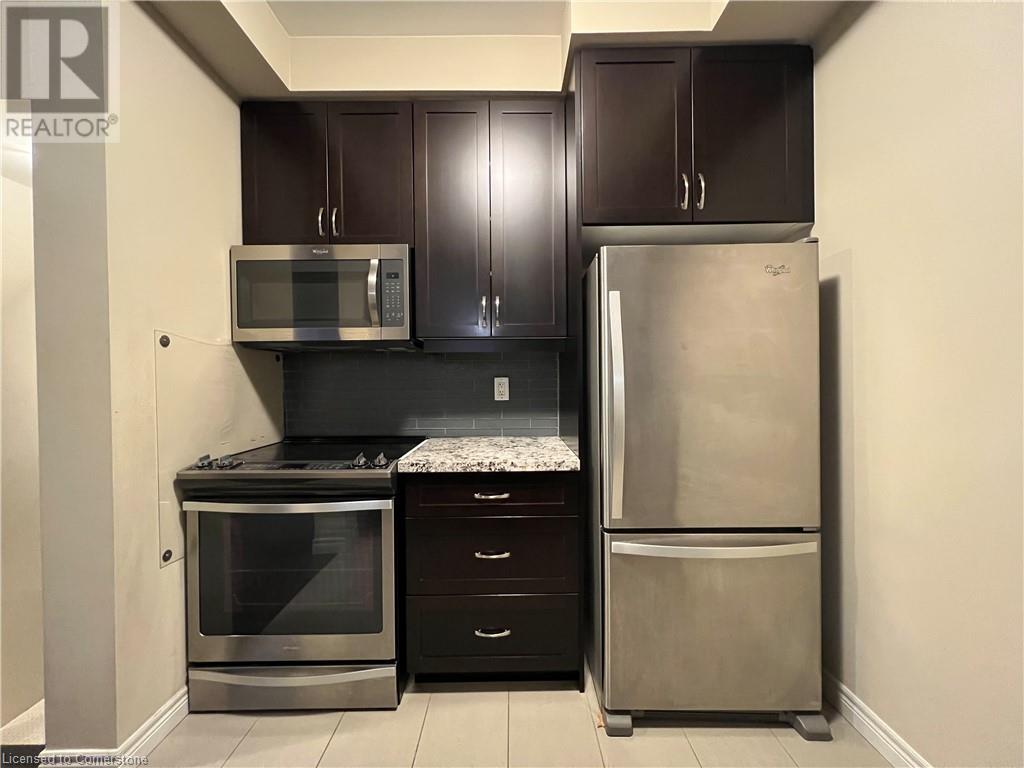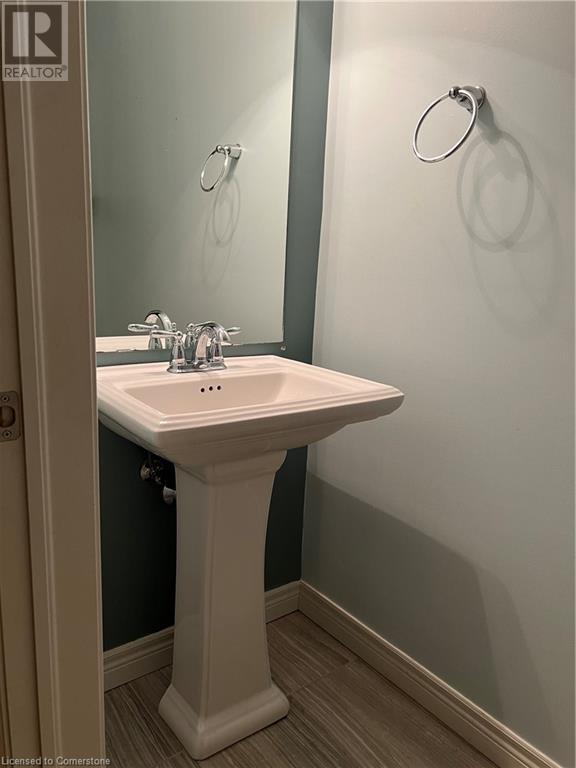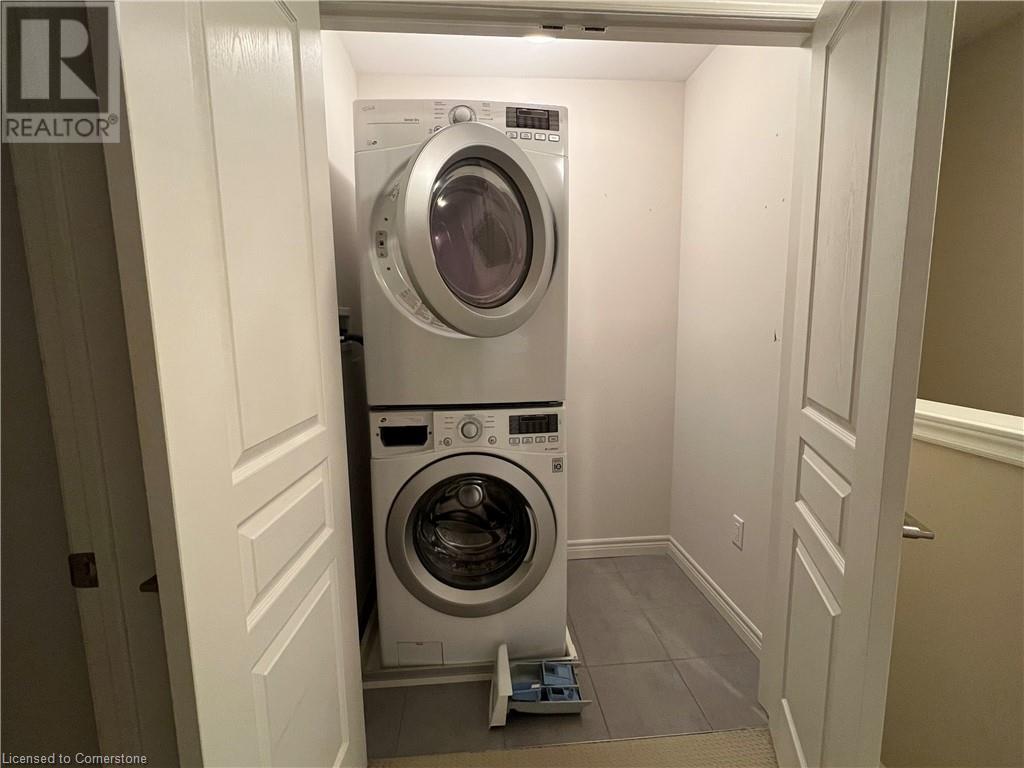11 Farley Lane Ancaster, Ontario L9G 0G7
2 Bedroom
2 Bathroom
1,344 ft2
3 Level
Central Air Conditioning
Forced Air
$2,500 MonthlyInsuranceMaintenance, Insurance
$96.06 Monthly
Maintenance, Insurance
$96.06 MonthlyStunning “Losani” freehold townhome offers 2 spacious bedrooms and 1.5 baths in sought after Ancaster neighbourhood. Numerous upgrades include granite w/ breakfast bar, hardwood flrs, california shutters, balcony w/seating area, walk-in master closet, large garage, and more! Close to amenities – schools, shopping, public transit, parks, quick access to Hwy 403 & Linc. Move-in ready! (id:48215)
Property Details
| MLS® Number | 40685344 |
| Property Type | Single Family |
| Amenities Near By | Golf Nearby, Park, Place Of Worship, Schools |
| Equipment Type | None |
| Features | Conservation/green Belt, Balcony, Paved Driveway |
| Parking Space Total | 2 |
| Rental Equipment Type | None |
Building
| Bathroom Total | 2 |
| Bedrooms Above Ground | 2 |
| Bedrooms Total | 2 |
| Appliances | Dishwasher, Dryer, Microwave, Refrigerator, Stove, Washer |
| Architectural Style | 3 Level |
| Basement Type | None |
| Constructed Date | 2017 |
| Construction Style Attachment | Attached |
| Cooling Type | Central Air Conditioning |
| Exterior Finish | Brick, Stone, Stucco |
| Foundation Type | Poured Concrete |
| Half Bath Total | 1 |
| Heating Fuel | Natural Gas |
| Heating Type | Forced Air |
| Stories Total | 3 |
| Size Interior | 1,344 Ft2 |
| Type | Row / Townhouse |
| Utility Water | Municipal Water |
Parking
| Attached Garage |
Land
| Acreage | No |
| Land Amenities | Golf Nearby, Park, Place Of Worship, Schools |
| Sewer | Municipal Sewage System |
| Size Depth | 40 Ft |
| Size Frontage | 21 Ft |
| Size Total Text | Under 1/2 Acre |
| Zoning Description | Rm5-660 |
Rooms
| Level | Type | Length | Width | Dimensions |
|---|---|---|---|---|
| Second Level | 2pc Bathroom | 6'11'' x 3'5'' | ||
| Second Level | Kitchen | 10'0'' x 8'0'' | ||
| Second Level | Dining Room | 11'9'' x 8'5'' | ||
| Second Level | Living Room | 16'6'' x 11'5'' | ||
| Third Level | 3pc Bathroom | 8'3'' x 6'4'' | ||
| Third Level | Bedroom | 11'0'' x 9'0'' | ||
| Third Level | Primary Bedroom | 14'11'' x 10'10'' | ||
| Main Level | Den | 12'0'' x 9'10'' |
https://www.realtor.ca/real-estate/27741202/11-farley-lane-ancaster
Baolian Qiao
Salesperson
1st Sunshine Realty Inc.
914 Upper James St.unit A
Hamilton, Ontario L9C 3A5
914 Upper James St.unit A
Hamilton, Ontario L9C 3A5
(905) 769-1039

Jia Qi Li
Broker
1st Sunshine Realty Inc.
914 Upper James St.unit A
Hamilton, Ontario L9C 3A5
914 Upper James St.unit A
Hamilton, Ontario L9C 3A5
(905) 769-1039





















