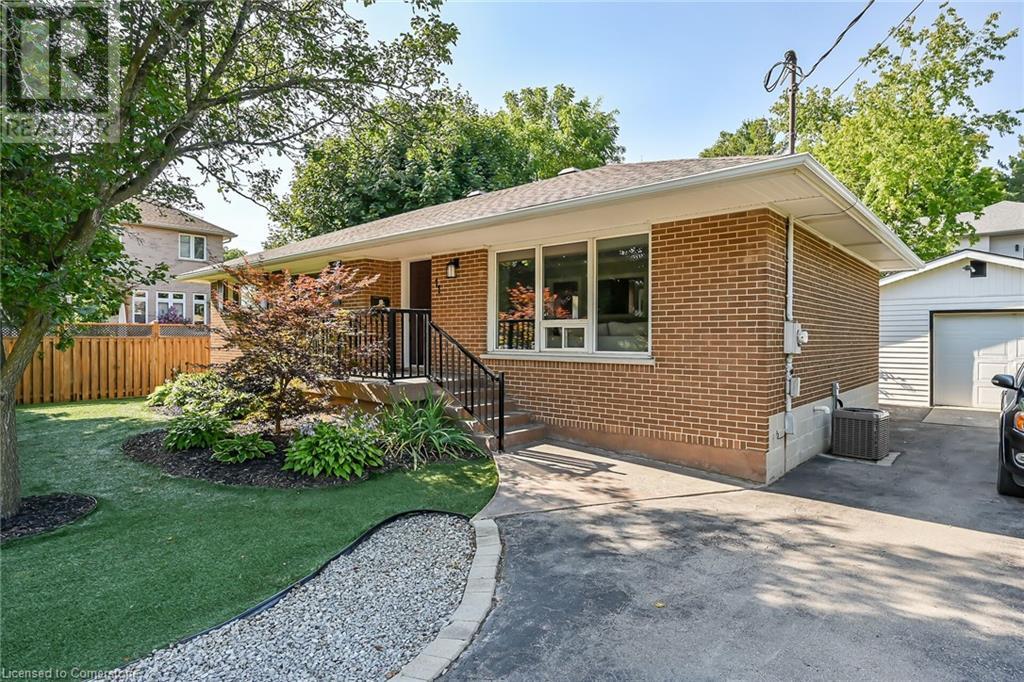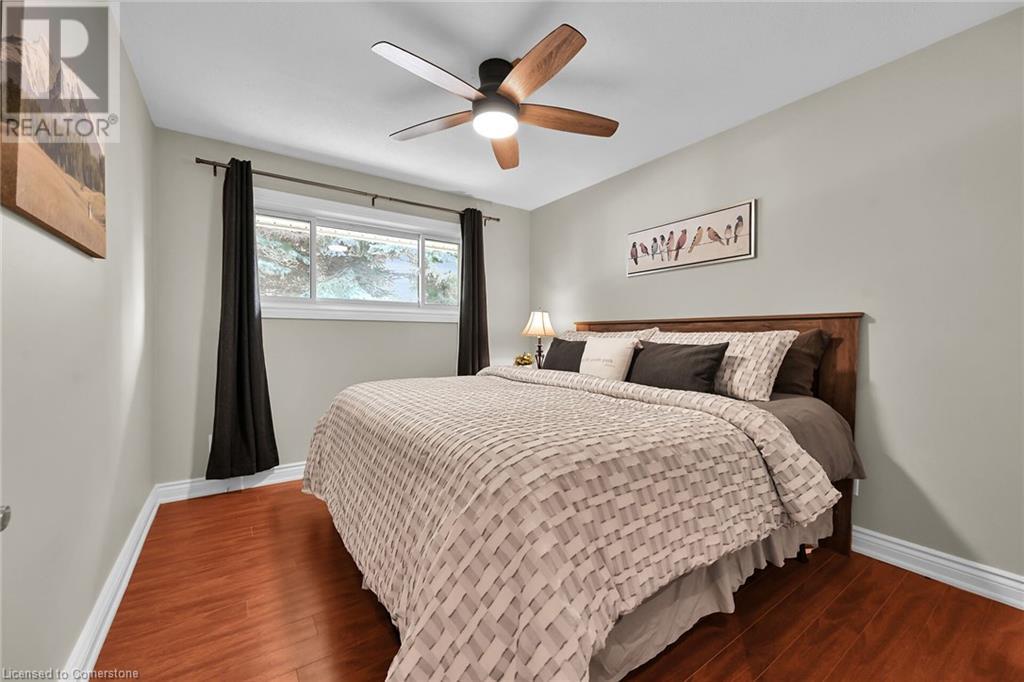11 Douglas Road Ancaster, Ontario L9G 2E2
$899,000
Welcome to your dream home in the heart of Ancaster! This charming bungalow is move-in ready, with every detail thoughtfully updated over the past few years. The main floor offers an inviting, spacious layout featuring a cozy living room, an elegant dining room, and a beautifully renovated kitchen. You'll find three well-appointed bedrooms, a modern 4-piece bath, and a convenient powder room. The fully finished basement expands your living space with a 4th bedroom, an additional 3-piece bath, a generous rec room, and ample storage. The easy-to-maintain yard is perfect for entertaining, complete with a large garden shed and a 1.5 car garage. With plenty of parking, this home is as practical as it is charming. Nestled in a fantastic, family-friendly neighborhood, you’re just a short stroll from top-rated schools, picturesque parks, and vibrant shopping. Plus, you’re mere seconds from highway access, making commuting a breeze. Welcome home! This gem won’t last long—schedule your viewing today! (id:48215)
Property Details
| MLS® Number | XH4205380 |
| Property Type | Single Family |
| EquipmentType | None |
| Features | Paved Driveway |
| ParkingSpaceTotal | 6 |
| RentalEquipmentType | None |
Building
| BathroomTotal | 3 |
| BedroomsAboveGround | 3 |
| BedroomsBelowGround | 1 |
| BedroomsTotal | 4 |
| ArchitecturalStyle | Bungalow |
| BasementDevelopment | Partially Finished |
| BasementType | Full (partially Finished) |
| ConstructionStyleAttachment | Detached |
| ExteriorFinish | Brick |
| FoundationType | Block |
| HalfBathTotal | 1 |
| HeatingFuel | Natural Gas |
| HeatingType | Forced Air |
| StoriesTotal | 1 |
| SizeInterior | 1143 Sqft |
| Type | House |
| UtilityWater | Municipal Water |
Parking
| Detached Garage |
Land
| Acreage | No |
| Sewer | Municipal Sewage System |
| SizeDepth | 98 Ft |
| SizeFrontage | 76 Ft |
| SizeTotalText | Under 1/2 Acre |
Rooms
| Level | Type | Length | Width | Dimensions |
|---|---|---|---|---|
| Basement | Cold Room | Measurements not available | ||
| Basement | Storage | 22'6'' x 23' | ||
| Basement | 3pc Bathroom | Measurements not available | ||
| Basement | Recreation Room | 21' x 12'11'' | ||
| Basement | Bedroom | 10'9'' x 10'5'' | ||
| Main Level | 2pc Bathroom | Measurements not available | ||
| Main Level | 4pc Bathroom | Measurements not available | ||
| Main Level | Bedroom | 8'11'' x 11'6'' | ||
| Main Level | Bedroom | 11'2'' x 9'6'' | ||
| Main Level | Bedroom | 10'0'' x 12'5'' | ||
| Main Level | Dining Room | 9'11'' x 9'6'' | ||
| Main Level | Kitchen | 11'11'' x 9'6'' | ||
| Main Level | Living Room | 21'4'' x 12'11'' |
https://www.realtor.ca/real-estate/27426416/11-douglas-road-ancaster
Teri Shaw
Salesperson
1122 Wilson Street W Suite 200
Ancaster, Ontario L9G 3K9





























