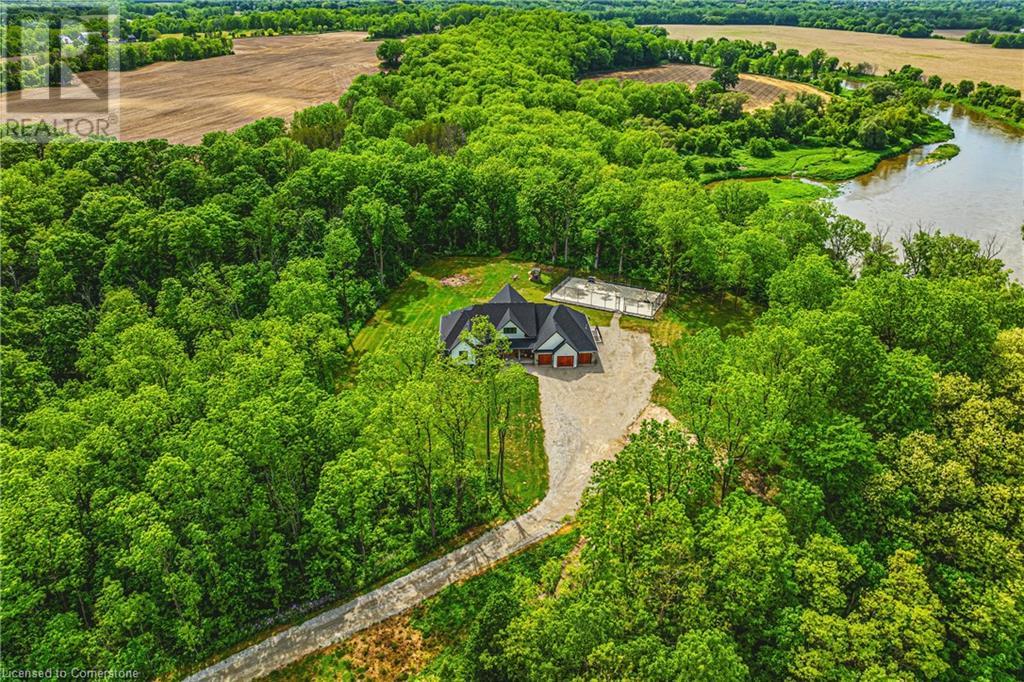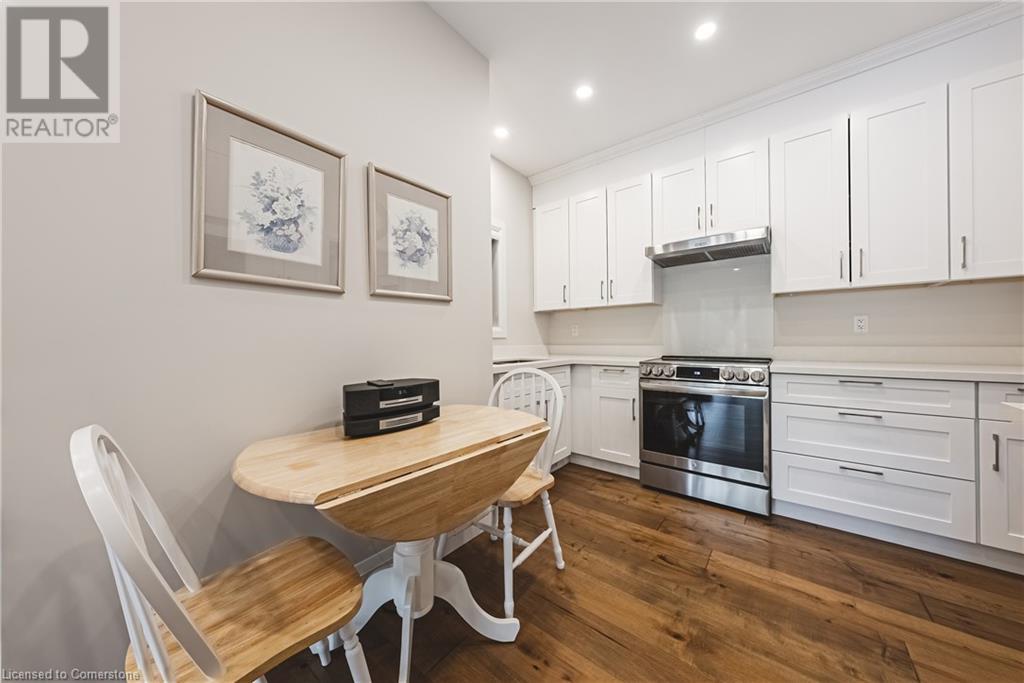11 Cockshutt Road Brantford, Ontario N3T 5L6
$2,388,888
A Custom Built (modern farmhouse)Multi-Generational Bungalow w/2 inlaw suites built in 2022. Nestled on approximately 6 acres overlooking the Grand River. With over 6500 sqft of area and just over 4000 sqft of finished living area this home offers 3 separate living areas for your growing family.The main floor host 2 living quarters above grade w/ total of 4 bedrooms, 4.5 baths, 2 kitchens & 2 laundry rooms.The lower level has an additional 1 bedroom plus a den living area w/a separate entrance(extra bathroom in main part of basement) Ceiling Heights are Cinematically placed w/16ft cathedral vaulted in the Great Room,10ft in the Dining Room & 9ft in the Bedrooms.The Open-Concept design offers a premium chef inspired Kitchen with 10ft island, pantry & an abundance of cabinets.The 3 main bedrooms all have ensuites & walkin closets. The master bedroom has patio doors leading to the back covered deck, a large walkin closet & a spa-like ensuite. Pay attention to the accent lighting & custom tile work for an interior masterpiece. Main flr inlaw suite keeps grandparents happy w/1 bedroom, kitchen, 4 piece bath, & living room. This 490ft driveway leads you to a serene, nature filled outdoor area w/ access to the Grand Valley trails on the property.The covered porch is designed w/Custom Douglas Fir solid wood beams.The covered back area is tiered overlooking the 77ft x 44ft gated Sports Court w/LED lighting. Don't miss the 3 car fully insulted heated Garage for all the car enthusiasts. (id:48215)
Property Details
| MLS® Number | XH4196268 |
| Property Type | Single Family |
| AmenitiesNearBy | Park |
| CommunityFeatures | Quiet Area |
| EquipmentType | Rental Water Softener |
| Features | Conservation/green Belt, Crushed Stone Driveway, Carpet Free, Country Residential, Sump Pump, In-law Suite |
| ParkingSpaceTotal | 23 |
| RentalEquipmentType | Rental Water Softener |
Building
| BathroomTotal | 7 |
| BedroomsAboveGround | 4 |
| BedroomsBelowGround | 1 |
| BedroomsTotal | 5 |
| Appliances | Central Vacuum, Water Softener, Water Purifier, Garage Door Opener |
| ArchitecturalStyle | Bungalow |
| BasementDevelopment | Partially Finished |
| BasementType | Full (partially Finished) |
| ConstructedDate | 2022 |
| ConstructionStyleAttachment | Detached |
| ExteriorFinish | Stone |
| FireProtection | Alarm System |
| FoundationType | Poured Concrete |
| HalfBathTotal | 1 |
| HeatingFuel | Natural Gas |
| HeatingType | Forced Air |
| StoriesTotal | 1 |
| SizeInterior | 3262 Sqft |
| Type | House |
| UtilityWater | Drilled Well, Well |
Parking
| Attached Garage |
Land
| Acreage | Yes |
| LandAmenities | Park |
| Sewer | Septic System |
| SizeDepth | 736 Ft |
| SizeFrontage | 901 Ft |
| SizeTotalText | 5 - 9.99 Acres |
| SoilType | Clay |
Rooms
| Level | Type | Length | Width | Dimensions |
|---|---|---|---|---|
| Basement | Cold Room | 28' x 6'1'' | ||
| Basement | Storage | 55'4'' x 44'11'' | ||
| Basement | Utility Room | 28' x 10'11'' | ||
| Basement | 4pc Bathroom | 8'9'' x 4'11'' | ||
| Basement | Laundry Room | 6'9'' x 4'4'' | ||
| Basement | Den | 9'5'' x 12'9'' | ||
| Basement | Bedroom | 9'5'' x 12'9'' | ||
| Basement | 4pc Bathroom | 8'9'' x 5' | ||
| Basement | Living Room/dining Room | 19'6'' x 12'9'' | ||
| Basement | Eat In Kitchen | 10'2'' x 10'10'' | ||
| Main Level | 5pc Bathroom | 12' x 8'11'' | ||
| Main Level | Primary Bedroom | 13'10'' x 15'8'' | ||
| Main Level | 4pc Bathroom | 5'11'' x 8'1'' | ||
| Main Level | Bedroom | 12'9'' x 11'10'' | ||
| Main Level | 4pc Bathroom | 8'10'' x 6'1'' | ||
| Main Level | Bedroom | 19'1'' x 11'11'' | ||
| Main Level | Laundry Room | 6'8'' x 8'11'' | ||
| Main Level | Mud Room | 8'1'' x 5'10'' | ||
| Main Level | Bedroom | 12'7'' x 10'5'' | ||
| Main Level | 4pc Bathroom | 12'7'' x 10'5'' | ||
| Main Level | Eat In Kitchen | 10'4'' x 14'5'' | ||
| Main Level | Family Room | 13'3'' x 10'11'' | ||
| Main Level | 2pc Bathroom | 8'1'' x 3'8'' | ||
| Main Level | Mud Room | 8'1'' x 6'11'' | ||
| Main Level | Pantry | 8'1'' x 5'3'' | ||
| Main Level | Great Room | 18'5'' x 28'3'' | ||
| Main Level | Eat In Kitchen | 18'5'' x 28'3'' | ||
| Main Level | Dining Room | 19'4'' x 10'5'' |
https://www.realtor.ca/real-estate/27429381/11-cockshutt-road-brantford
Andrea Sferrazza
Salesperson
720 Guelph Line Unit A
Burlington, Ontario L7R 4E2


















































