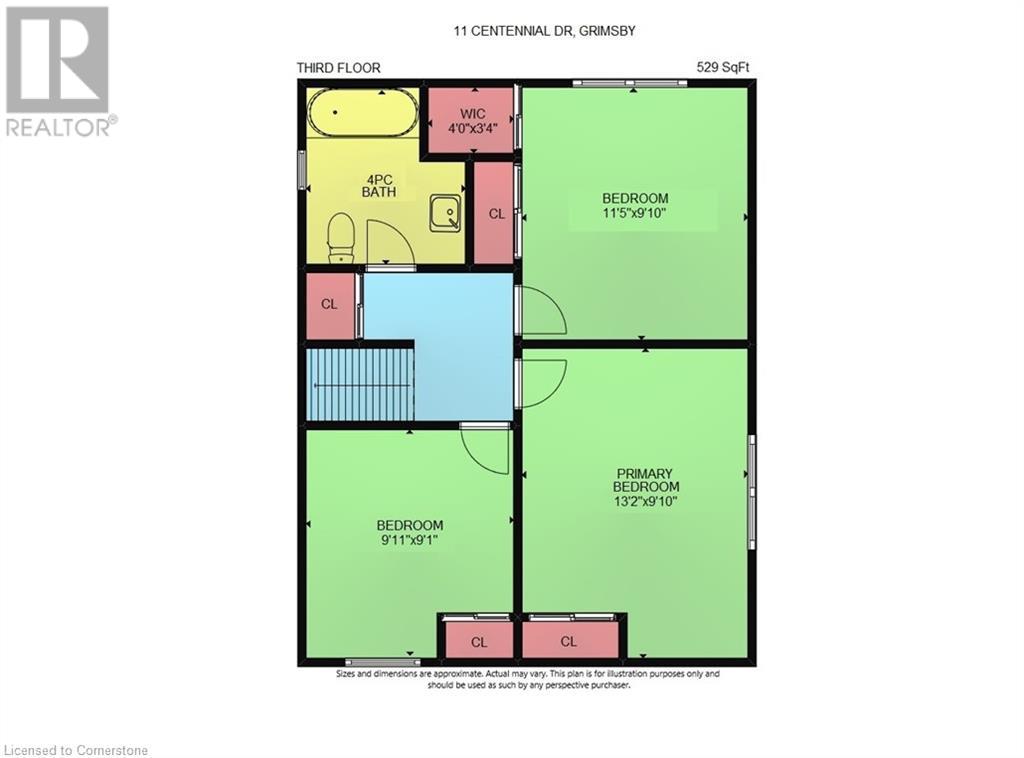11 Centennial Drive Grimsby, Ontario L3M 3V9
$799,800
IMPECCABLE 4-LEVEL SIDESPLIT. Fully finished top-to-bottom! Located on fabulous lakeside neighbourhood. Short stroll to waterfront park, with panoramic views of the Toronto skyline and breathtaking sunrises and sunsets. Bright & spacious main floor family room open to dining room, with hardwood floors, custom built wall-to-wall cabinets. Great kitchen with granite counters and appliances. A few steps to upper-level leads to 3 bedrooms & updated full bath. Main floor laundry room. Bright and airy lower level boasts oversized, above-ground window, full bath and separate entrance making it ideal for possible in-law accommodations. Double doors from dining room lead to amazing backyard with deck, extensive flagstone patios and serene setting to enjoy with family and friends. OTHER FEATURES INCLUDE: C/Air, C/Vac, washer, dryer, kitchen appliances, garage door opener, all window treatments including 3 remote control outdoor shutters, gas fp, attic storage in 1.5 car garage with inside entry, oversized shed, access beside grg to store boat or trailer, alarm, 2 full baths. Short walking distance to schools, waterfront trails, conveniences and quick easy QEW access. (id:48215)
Property Details
| MLS® Number | 40662830 |
| Property Type | Single Family |
| AmenitiesNearBy | Park, Place Of Worship, Schools |
| Features | Paved Driveway, Automatic Garage Door Opener |
| ParkingSpaceTotal | 5 |
| Structure | Shed |
Building
| BathroomTotal | 2 |
| BedroomsAboveGround | 3 |
| BedroomsTotal | 3 |
| Appliances | Central Vacuum, Dryer, Refrigerator, Stove, Washer, Window Coverings, Garage Door Opener |
| BasementDevelopment | Finished |
| BasementType | Partial (finished) |
| ConstructedDate | 1966 |
| ConstructionStyleAttachment | Detached |
| CoolingType | Central Air Conditioning |
| ExteriorFinish | Aluminum Siding, Brick |
| FireProtection | Alarm System |
| Fixture | Ceiling Fans |
| HeatingFuel | Natural Gas |
| HeatingType | Forced Air |
| SizeInterior | 1668 Sqft |
| Type | House |
| UtilityWater | Municipal Water |
Parking
| Attached Garage |
Land
| AccessType | Road Access |
| Acreage | No |
| LandAmenities | Park, Place Of Worship, Schools |
| Sewer | Municipal Sewage System |
| SizeDepth | 78 Ft |
| SizeFrontage | 81 Ft |
| SizeTotalText | Under 1/2 Acre |
| ZoningDescription | R2 |
Rooms
| Level | Type | Length | Width | Dimensions |
|---|---|---|---|---|
| Second Level | Kitchen | 11'9'' x 10'0'' | ||
| Second Level | Dining Room | 11'9'' x 8'9'' | ||
| Second Level | Family Room | 19'2'' x 11'3'' | ||
| Third Level | 4pc Bathroom | Measurements not available | ||
| Third Level | Bedroom | 9'11'' x 9'1'' | ||
| Third Level | Bedroom | 11'5'' x 9'10'' | ||
| Third Level | Primary Bedroom | 13'2'' x 9'10'' | ||
| Lower Level | Utility Room | 10'8'' x 7'10'' | ||
| Lower Level | 3pc Bathroom | Measurements not available | ||
| Lower Level | Family Room | 18'9'' x 16'7'' | ||
| Main Level | Laundry Room | 8'9'' x 7'6'' | ||
| Main Level | Foyer | 7'6'' x 7'5'' |
Utilities
| Electricity | Available |
| Natural Gas | Available |
https://www.realtor.ca/real-estate/27541875/11-centennial-drive-grimsby
Zoi A. Ouzas
Salesperson
64 Main Street West
Grimsby, Ontario L3M 1R6




































