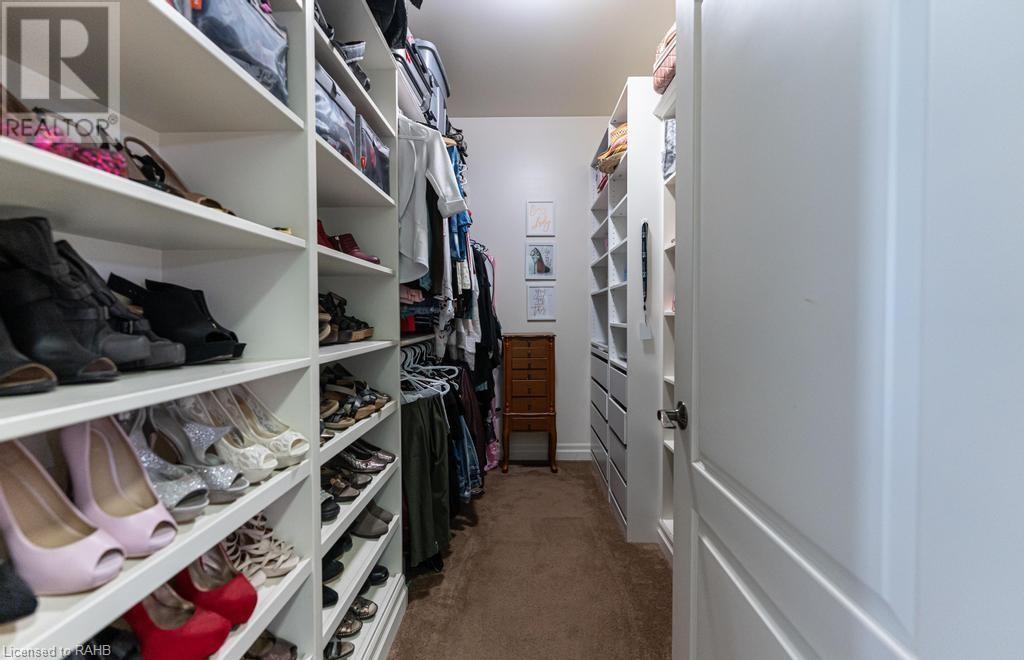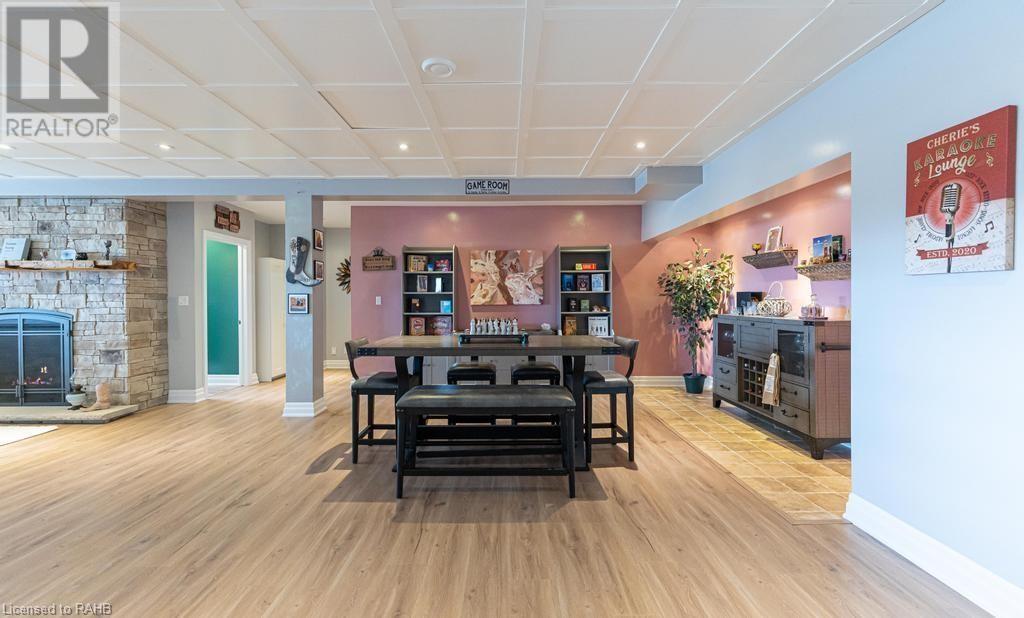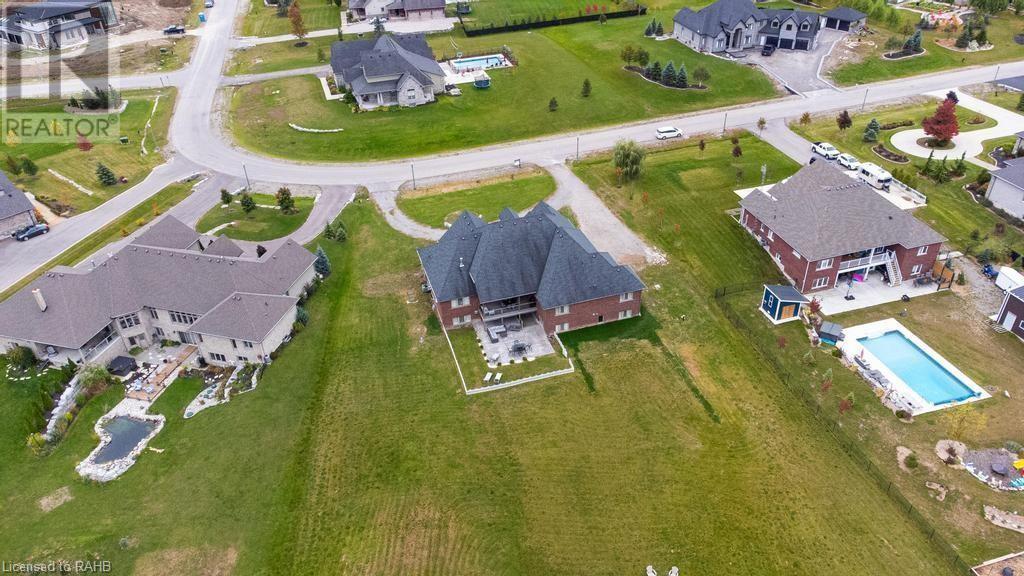11 Alexander Boulevard Haldimand, Ontario N0A 1R0
$1,799,000
Welcome to 11 Alexander Boulevard! This grand, custom built, 2,910sq ft bungalow is located in the prestigious Empire Counrt Estates Development and sits on an incredible 1.75 acre lot. Featuring 6 bedrooms and 5 bathrooms, an inlaw suite and an expansive light filled finished basement with a walkout - this home spares no details. This residence boasts almost 6,000 sqft of living space and brims with features such as potlights throughout, built-in speakers, a walk-in pantry, main floor laundry, a triple-car garage , custom built-in cabinetry, central vacuum, water softener and a lovely covered back porch. Sit on the back porch with your morning coffee and enjoy a picturesque landscape with breathtaking views. Your journey begins with a sweeping gaze through the open space, offering a clear line of sight to the sprawling farmlands beyond. Book your showing today, you wont be disappointed!! (id:48215)
Property Details
| MLS® Number | XH4202553 |
| Property Type | Single Family |
| CommunityFeatures | Quiet Area |
| EquipmentType | None |
| Features | Cul-de-sac, Ravine, Crushed Stone Driveway, Country Residential, Sump Pump, In-law Suite |
| ParkingSpaceTotal | 18 |
| RentalEquipmentType | None |
| ViewType | View |
Building
| BathroomTotal | 5 |
| BedroomsAboveGround | 4 |
| BedroomsBelowGround | 2 |
| BedroomsTotal | 6 |
| Appliances | Central Vacuum, Water Purifier, Garage Door Opener |
| ArchitecturalStyle | Bungalow |
| BasementDevelopment | Finished |
| BasementType | Full (finished) |
| ConstructedDate | 2011 |
| ConstructionStyleAttachment | Detached |
| ExteriorFinish | Brick |
| FoundationType | Poured Concrete |
| HalfBathTotal | 1 |
| HeatingFuel | Natural Gas |
| HeatingType | Forced Air |
| StoriesTotal | 1 |
| SizeInterior | 2910 Sqft |
| Type | House |
| UtilityWater | Cistern |
Parking
| Attached Garage |
Land
| Acreage | No |
| Sewer | Septic System |
| SizeFrontage | 132 Ft |
| SizeTotalText | 1/2 - 1.99 Acres |
| SoilType | Clay |
Rooms
| Level | Type | Length | Width | Dimensions |
|---|---|---|---|---|
| Lower Level | 4pc Bathroom | ' x ' | ||
| Lower Level | Media | 21'2'' x 14'3'' | ||
| Lower Level | Kitchen | 15'2'' x 11'9'' | ||
| Lower Level | Bedroom | 17'1'' x 14'0'' | ||
| Lower Level | 4pc Bathroom | ' x ' | ||
| Lower Level | Bedroom | 13'4'' x 12'1'' | ||
| Lower Level | Recreation Room | 31'9'' x 36'1'' | ||
| Main Level | 4pc Bathroom | ' x ' | ||
| Main Level | 5pc Bathroom | ' x ' | ||
| Main Level | Bedroom | 11'8'' x 14'2'' | ||
| Main Level | Bedroom | 14'4'' x 11'11'' | ||
| Main Level | Bedroom | 12' x 14'3'' | ||
| Main Level | Primary Bedroom | 15'5'' x 16'6'' | ||
| Main Level | Laundry Room | ' x ' | ||
| Main Level | 2pc Bathroom | ' x ' | ||
| Main Level | Family Room | 17'1'' x 19'5'' | ||
| Main Level | Eat In Kitchen | 15'5'' x 22'9'' | ||
| Main Level | Dining Room | 12'10'' x 14'9'' | ||
| Main Level | Living Room | 12'10'' x 14'8'' |
https://www.realtor.ca/real-estate/27427550/11-alexander-boulevard-haldimand
Albert Iavarone
Salesperson
Unit 101 1595 Upper James St.
Hamilton, Ontario L9B 0H7





















































