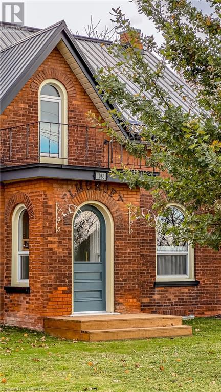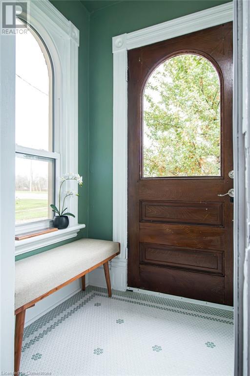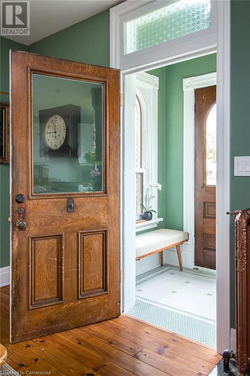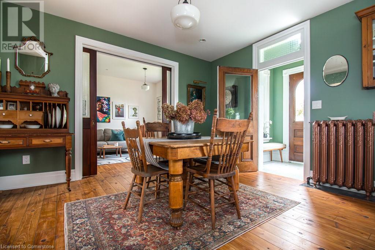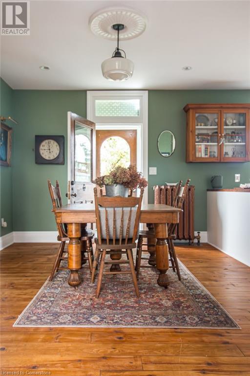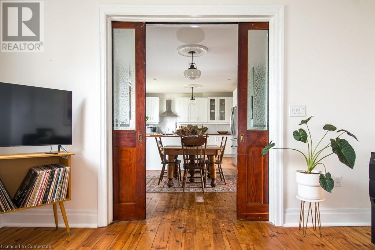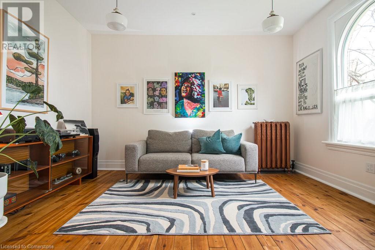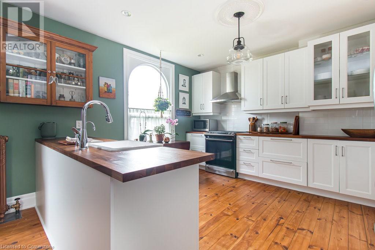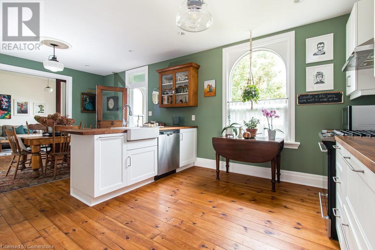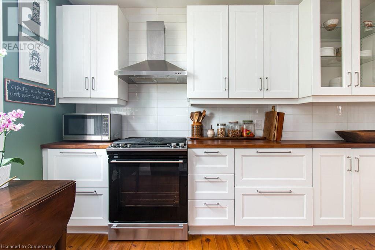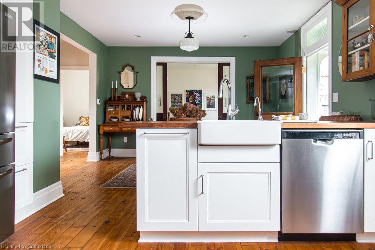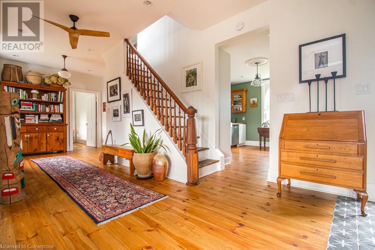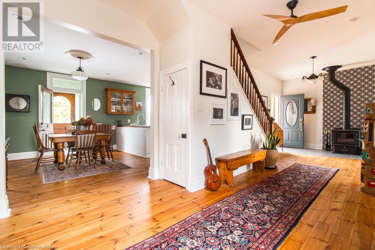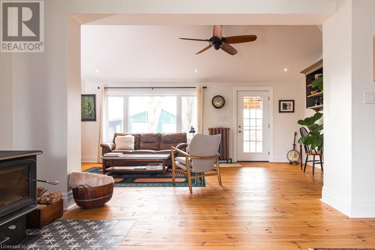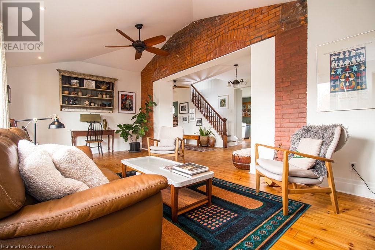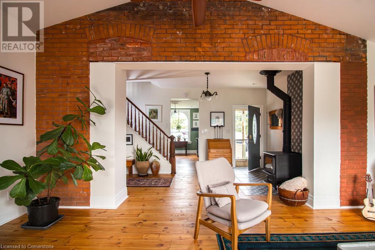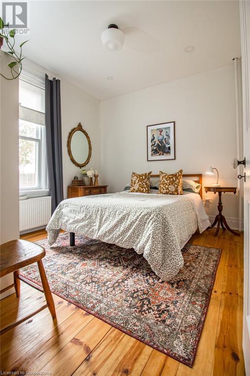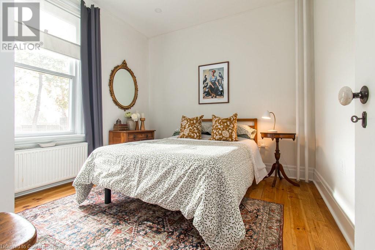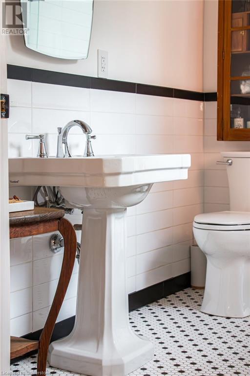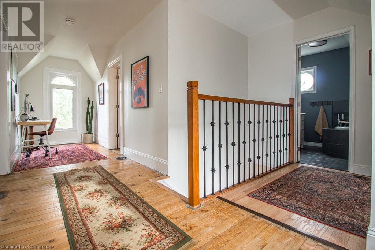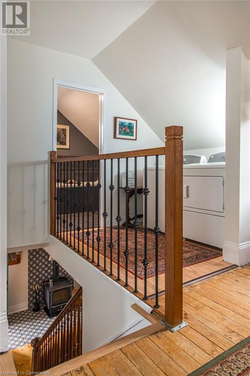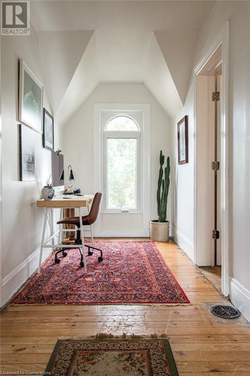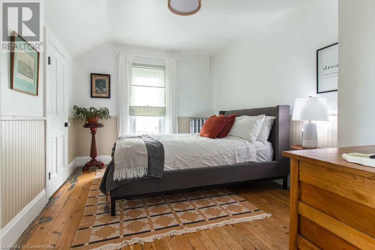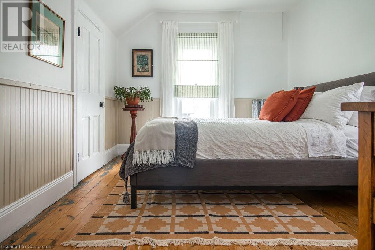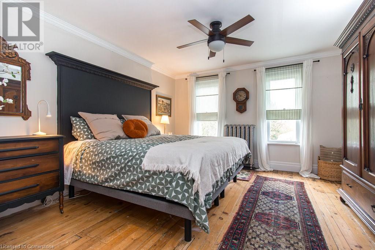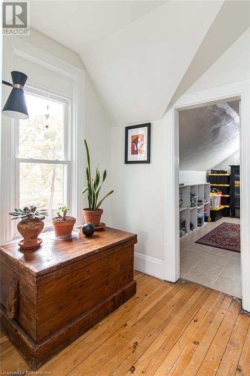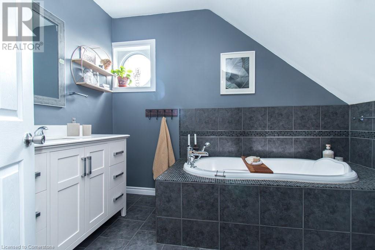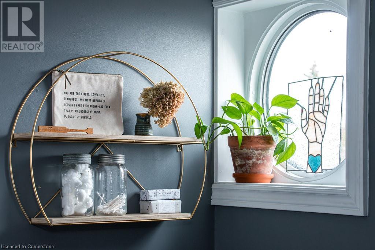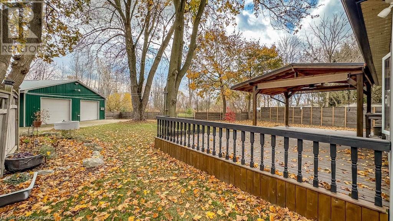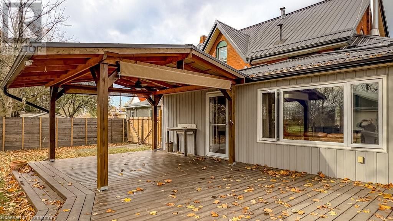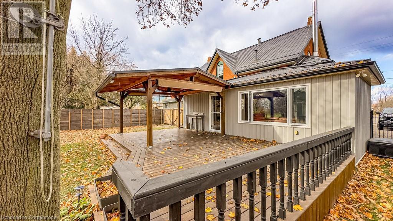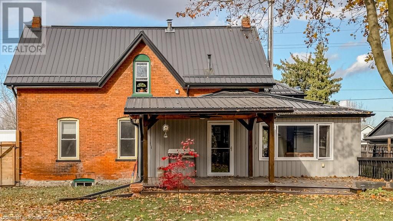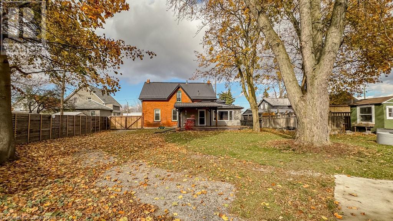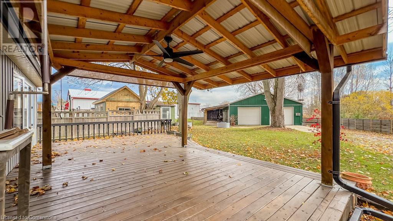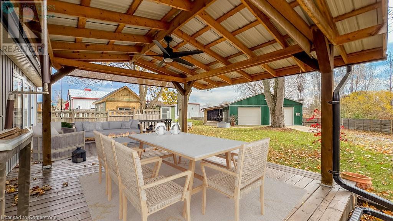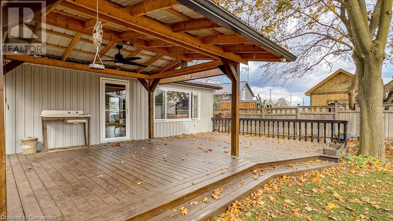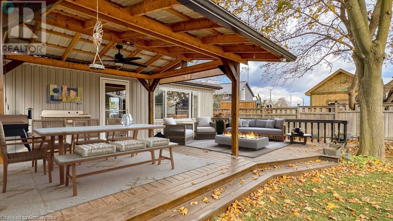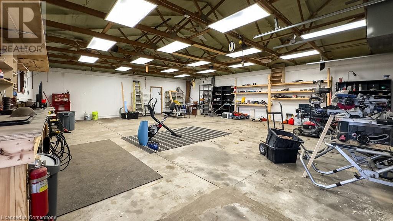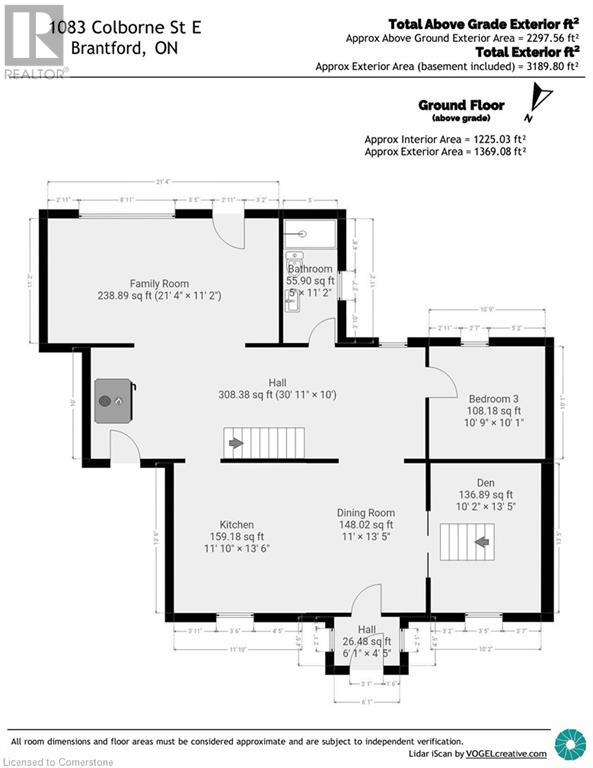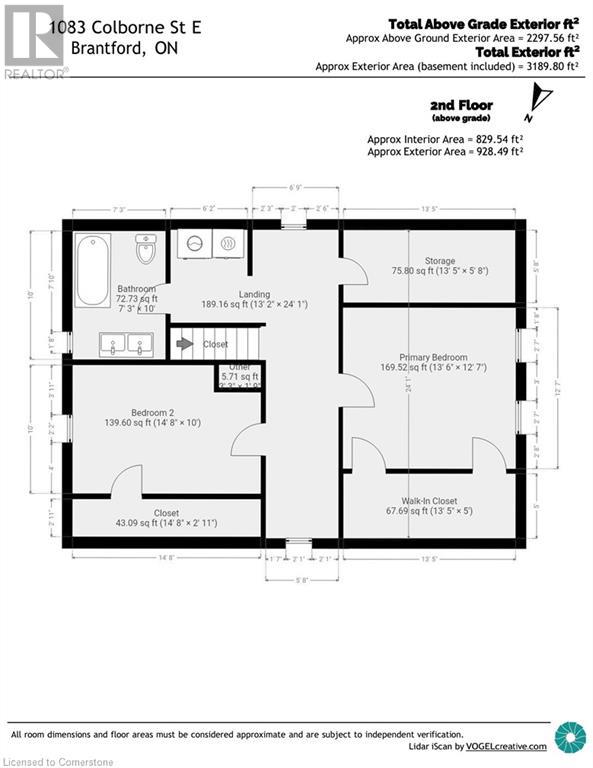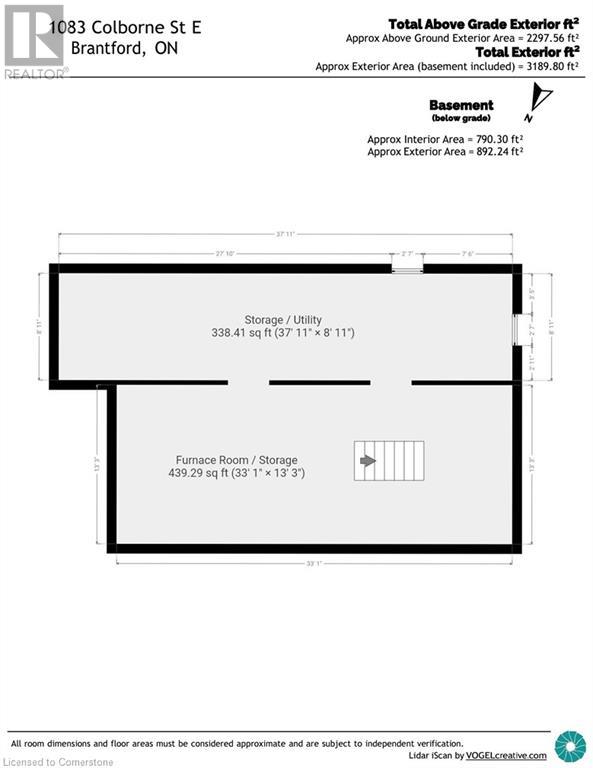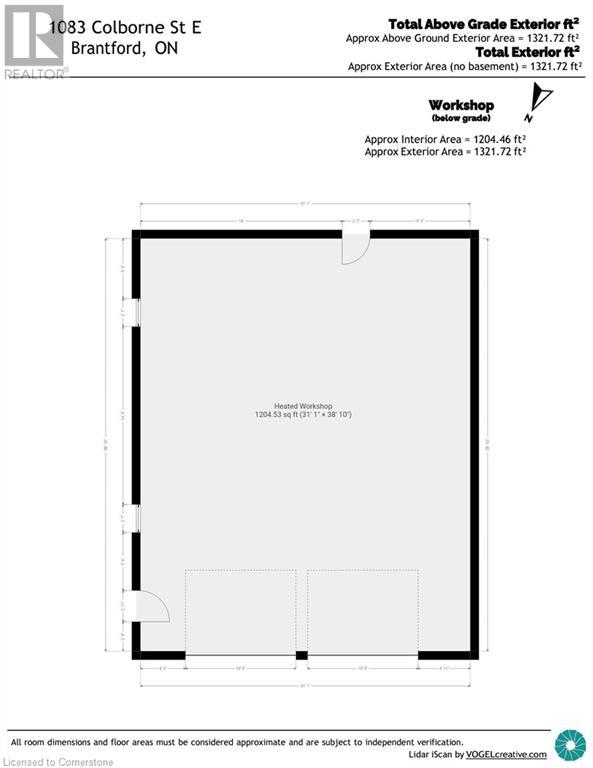1083 Colborne Street E Brantford, Ontario N3T 5M1
$850,000
Large Irreg Shaped Lot! This lovingly updated 3 bedroom 2 bathroom character home, “Elmcroft” (c. 1890), offers charm and functionality in a thoughtfully designed space. With airy rooms, warm hardwoods, exposed brick, and unique details throughout, this home exudes warmth and individuality. The main floor includes a bedroom and full bath, while upstairs features two large bedrooms and an additional bath, making it ideal for hosting or family living. A cozy wood stove enhances the inviting ambiance, perfect for gathering. Situated on a large, private lot with deer sightings and outdoor relaxation areas, it’s a tranquil retreat. The spacious 1,200 sq ft heated shop with two overhead doors and commercial zoning opens possibilities for work or hobbies, with a separate driveway and gate for added convenience. Outdoor enthusiasts will love the bike trail across the street, perfect for year-round adventures, and nearby Ancaster and Brantford provide easy access to shopping and amenities. This home blends character, privacy, and modern conveniences, making it truly one of a kind. IRREG LOT SIZE AS PER GEO: 44.65ft x 114.18ft x 194.02ft x 144.12ft x 62.86ft x 111.83ft. (id:48215)
Property Details
| MLS® Number | 40685862 |
| Property Type | Single Family |
| Amenities Near By | Park, Schools |
| Communication Type | High Speed Internet |
| Equipment Type | Other, Water Heater |
| Features | Paved Driveway, Sump Pump |
| Parking Space Total | 10 |
| Rental Equipment Type | Other, Water Heater |
| Structure | Workshop, Shed |
| View Type | View (panoramic) |
Building
| Bathroom Total | 2 |
| Bedrooms Above Ground | 3 |
| Bedrooms Total | 3 |
| Appliances | Window Coverings |
| Architectural Style | 2 Level |
| Basement Development | Unfinished |
| Basement Type | Partial (unfinished) |
| Constructed Date | 1890 |
| Construction Style Attachment | Detached |
| Cooling Type | Window Air Conditioner |
| Exterior Finish | Brick, Other |
| Fire Protection | Smoke Detectors |
| Fireplace Fuel | Wood |
| Fireplace Present | Yes |
| Fireplace Total | 1 |
| Fireplace Type | Stove |
| Fixture | Ceiling Fans |
| Foundation Type | Stone |
| Heating Fuel | Natural Gas |
| Heating Type | Radiant Heat |
| Stories Total | 2 |
| Size Interior | 2,297 Ft2 |
| Type | House |
| Utility Water | Dug Well, Municipal Water |
Parking
| Detached Garage |
Land
| Access Type | Road Access, Highway Nearby |
| Acreage | No |
| Fence Type | Fence |
| Land Amenities | Park, Schools |
| Landscape Features | Landscaped |
| Sewer | Municipal Sewage System |
| Size Depth | 144 Ft |
| Size Frontage | 69 Ft |
| Size Irregular | 0.341 |
| Size Total | 0.341 Ac|under 1/2 Acre |
| Size Total Text | 0.341 Ac|under 1/2 Acre |
| Zoning Description | Hc / C2 |
Rooms
| Level | Type | Length | Width | Dimensions |
|---|---|---|---|---|
| Second Level | 4pc Bathroom | Measurements not available | ||
| Second Level | Laundry Room | Measurements not available | ||
| Second Level | Bonus Room | 13'5'' x 5'8'' | ||
| Second Level | Bedroom | 14'8'' x 10'0'' | ||
| Second Level | Primary Bedroom | 13'6'' x 12'7'' | ||
| Main Level | 3pc Bathroom | Measurements not available | ||
| Main Level | Bedroom | 10'9'' x 10'1'' | ||
| Main Level | Den | 10'2'' x 13'5'' | ||
| Main Level | Family Room | 21'4'' x 11'2'' | ||
| Main Level | Kitchen | 11'10'' x 13'6'' | ||
| Main Level | Dining Room | 11'0'' x 13'5'' | ||
| Main Level | Foyer | 6'1'' x 4'5'' |
Utilities
| Electricity | Available |
| Natural Gas | Available |
| Telephone | Available |
https://www.realtor.ca/real-estate/27745724/1083-colborne-street-e-brantford
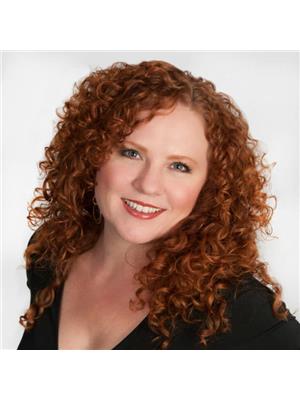
Kim Osborne
Salesperson
4145 North Service Rd. 2nd Flr
Burlington, Ontario L7L 6A3
(888) 311-1172

Jeff Osborne
Salesperson
130 King Street W. Suite 1900d
Toronto, Ontario M5X 1E3
(888) 311-1172



