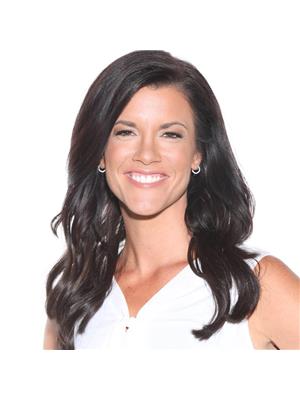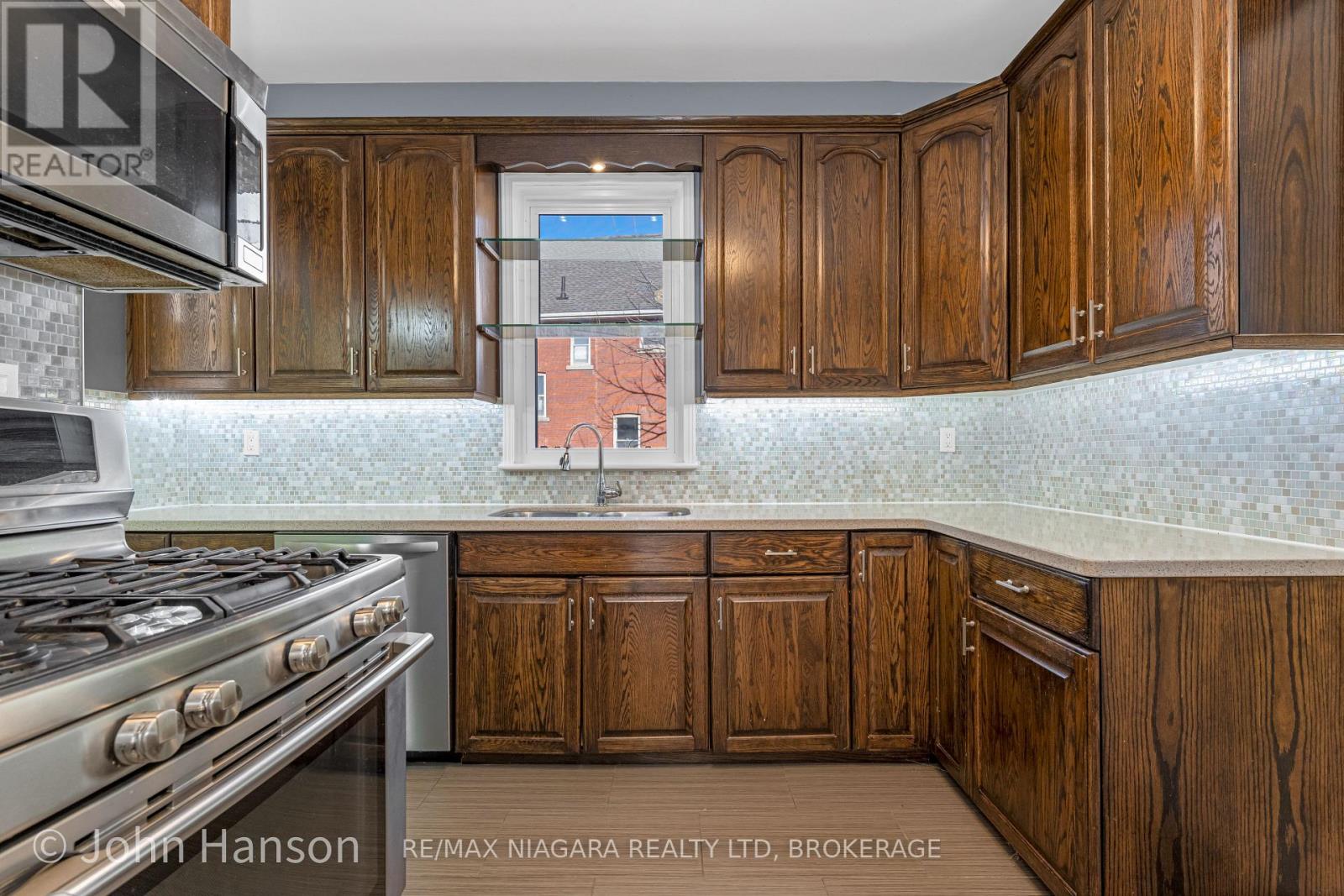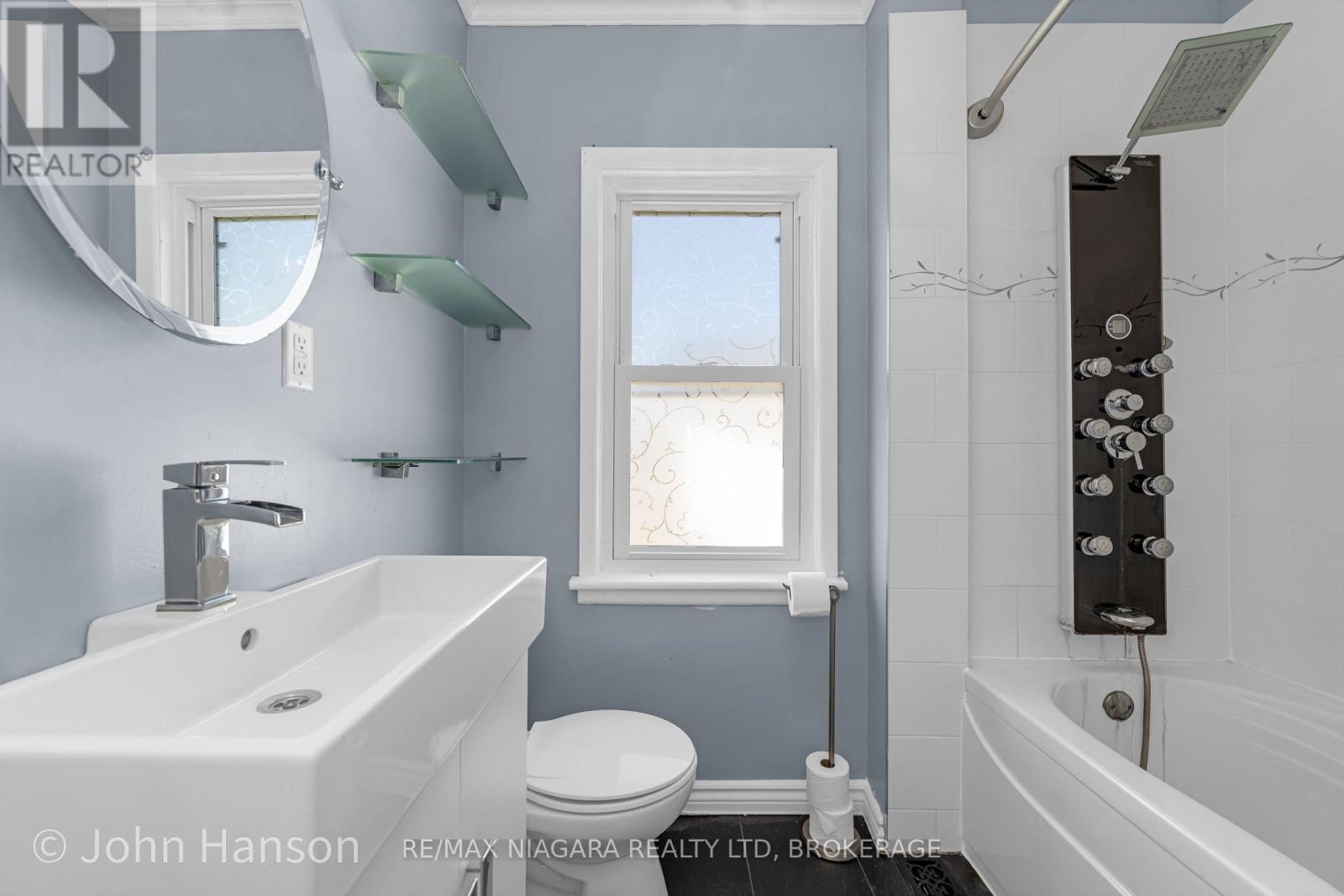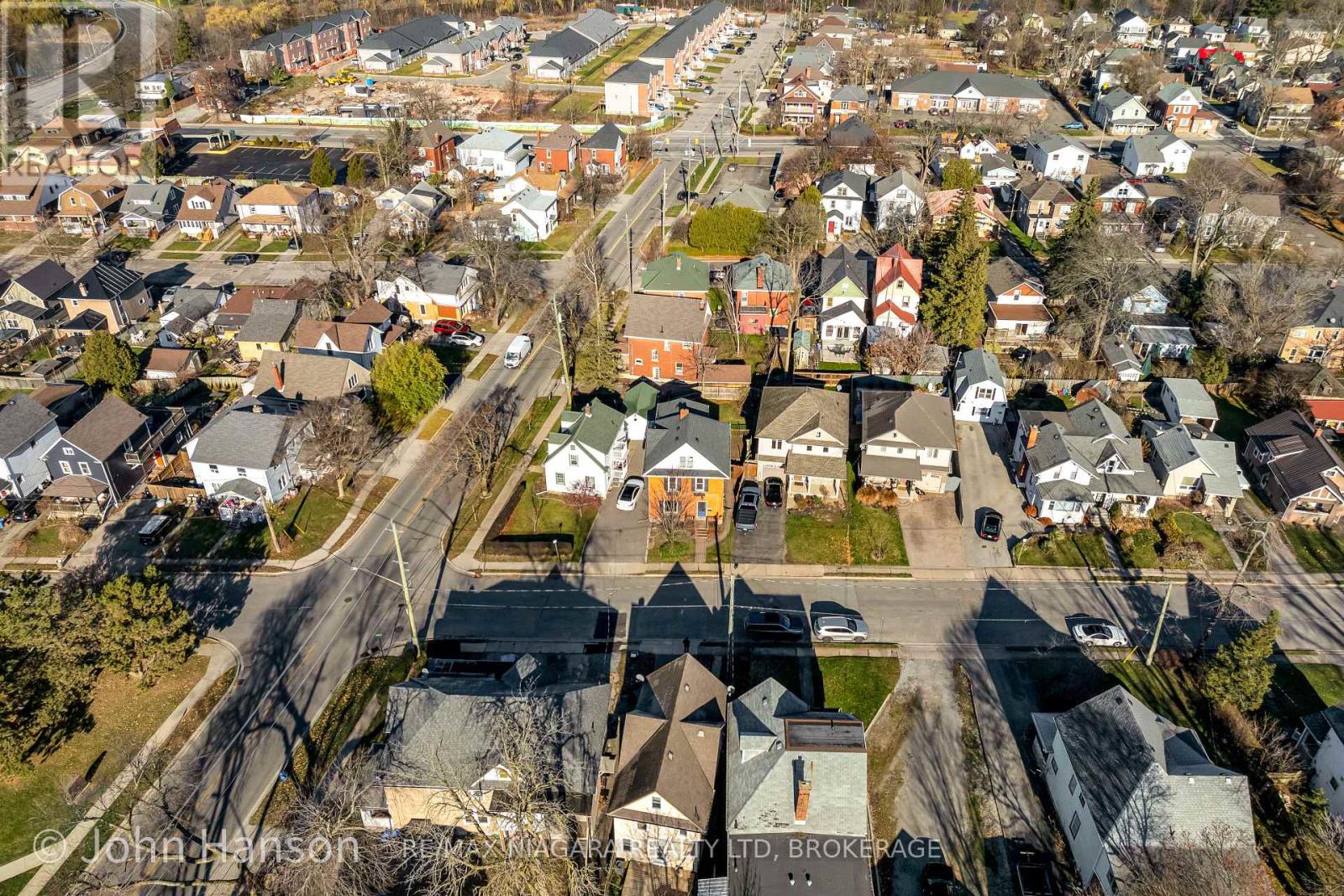108 Maple Avenue Welland, Ontario L3K 5G6
$454,900
A stately brick home with great curb appeal located in mature area of Welland featuring over 1500sq ft of living space. This home has a lovely blend of old classic charm and tasteful updates throughout. There are three bedrooms upstairs, with an updated four-piece bathroom. An extra set of stairs lead to an unfinished attic, which could be a great play space for the kids. The main level has a cozy front living room, a full dining room area, and an updated kitchen with modern countertops and backsplash. Office or additional bedroom on main level with a 3 piece bathroom. From the kitchen access the large deck and entertainment area with enough yard space for a garden. Walking distance to Welland Canal, park and playground, dining, and many other amenities that this location has to offer. Don't miss your chance to call 108 Maple Ave home. (id:48215)
Open House
This property has open houses!
2:00 pm
Ends at:4:00 pm
Property Details
| MLS® Number | X11880363 |
| Property Type | Single Family |
| Amenities Near By | Park, Public Transit |
| Community Features | School Bus |
| Features | Irregular Lot Size, Carpet Free |
| Parking Space Total | 1 |
| Structure | Patio(s) |
Building
| Bathroom Total | 2 |
| Bedrooms Above Ground | 4 |
| Bedrooms Total | 4 |
| Appliances | Dryer, Hot Tub, Refrigerator, Stove, Washer |
| Basement Development | Unfinished |
| Basement Features | Walk Out |
| Basement Type | N/a (unfinished) |
| Construction Style Attachment | Detached |
| Cooling Type | Central Air Conditioning |
| Exterior Finish | Brick |
| Flooring Type | Hardwood |
| Foundation Type | Block |
| Heating Fuel | Natural Gas |
| Heating Type | Forced Air |
| Stories Total | 2 |
| Size Interior | 1,500 - 2,000 Ft2 |
| Type | House |
| Utility Water | Municipal Water |
Land
| Acreage | No |
| Fence Type | Fenced Yard |
| Land Amenities | Park, Public Transit |
| Landscape Features | Landscaped |
| Sewer | Sanitary Sewer |
| Size Depth | 89 Ft ,6 In |
| Size Frontage | 37 Ft ,6 In |
| Size Irregular | 37.5 X 89.5 Ft ; Irregular |
| Size Total Text | 37.5 X 89.5 Ft ; Irregular|under 1/2 Acre |
| Zoning Description | Rl2 |
Rooms
| Level | Type | Length | Width | Dimensions |
|---|---|---|---|---|
| Second Level | Primary Bedroom | 5.76 m | 2.84 m | 5.76 m x 2.84 m |
| Second Level | Bedroom 2 | 3.96 m | 2.59 m | 3.96 m x 2.59 m |
| Second Level | Bedroom 3 | 3.56 m | 2.72 m | 3.56 m x 2.72 m |
| Ground Level | Living Room | 4.22 m | 4.14 m | 4.22 m x 4.14 m |
| Ground Level | Dining Room | 3.66 m | 3.33 m | 3.66 m x 3.33 m |
| Ground Level | Kitchen | 3.73 m | 3.5 m | 3.73 m x 3.5 m |
| Ground Level | Office | 3.3 m | 2.72 m | 3.3 m x 2.72 m |
Utilities
| Sewer | Installed |
https://www.realtor.ca/real-estate/27707514/108-maple-avenue-welland

Alison Wills
Salesperson
150 Prince Charles Drive S
Welland, Ontario L3C 7B3
(905) 732-4426

Chris Wills
Salesperson
150 Prince Charles Drive S
Welland, Ontario L3C 7B3
(905) 732-4426











































