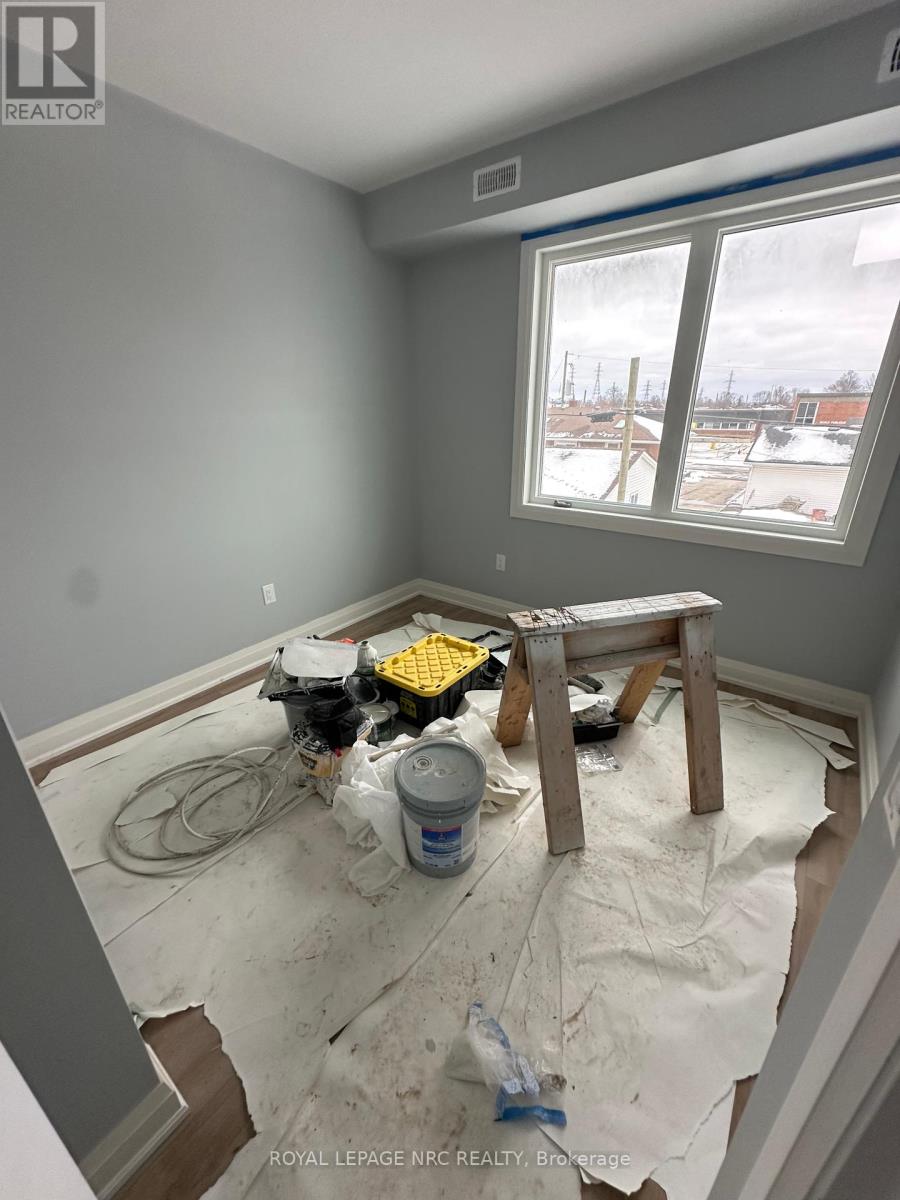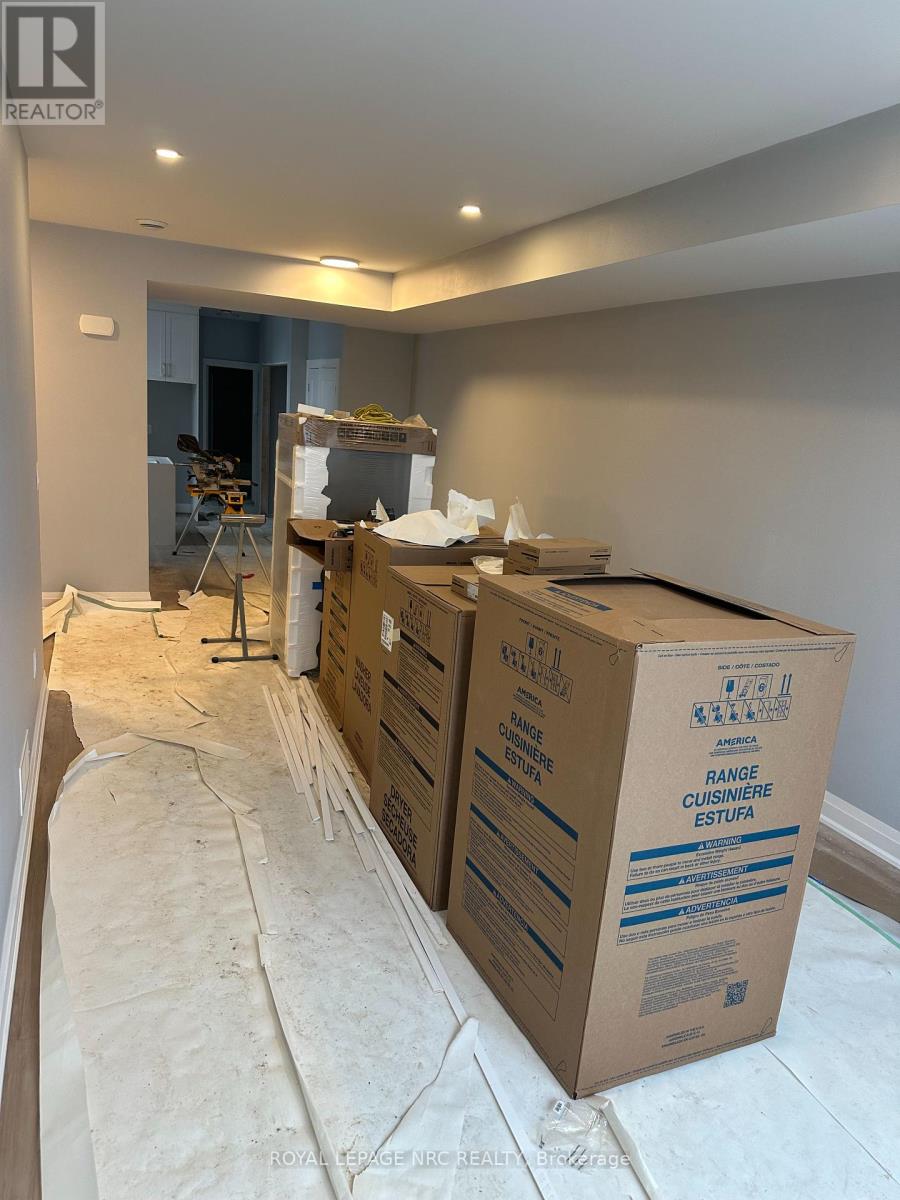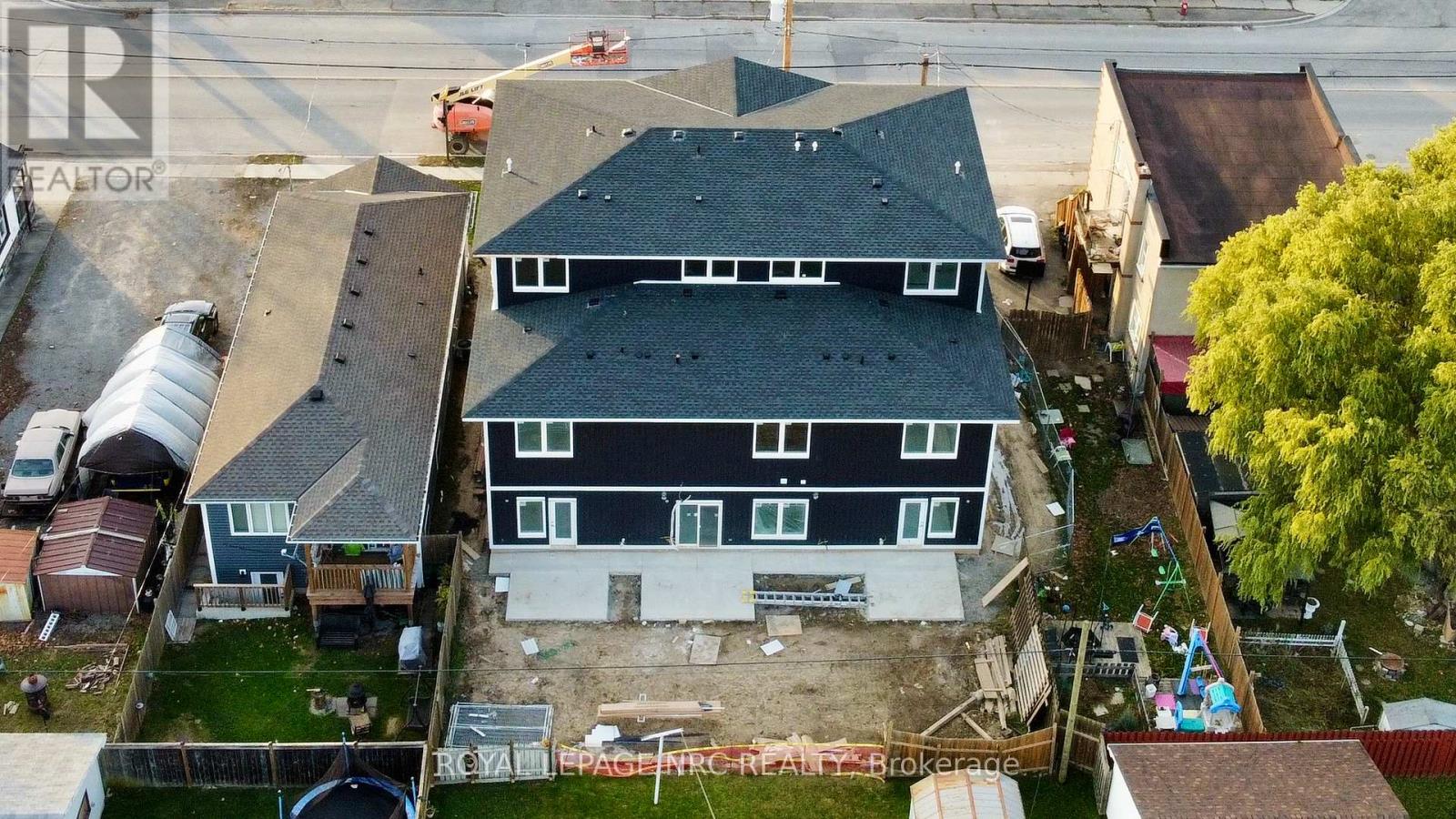105a - 105 Southworth Street N Welland, Ontario L3B 1Y7
3 Bedroom
2 Bathroom
1,100 - 1,500 ft2
Central Air Conditioning, Air Exchanger
Heat Pump
Landscaped
$2,500 Monthly
Brand new, executive rental opportunity, 3 bed, 2 bath, garage, high end finishes, no expenses spared, carpet free, large closets, triple pane windows, quartz countertops, concrete driveway, available for Feb 1. Will require rent application, employment letter, income verification. First and Last month rent. **** EXTRAS **** Tenant to pay for all utilities, water, hydro, gas, internet, etc. (id:48215)
Property Details
| MLS® Number | X11901595 |
| Property Type | Multi-family |
| Community Name | 773 - Lincoln/Crowland |
| Amenities Near By | Hospital, Park, Public Transit, Schools |
| Features | In Suite Laundry |
| Parking Space Total | 2 |
Building
| Bathroom Total | 2 |
| Bedrooms Above Ground | 3 |
| Bedrooms Total | 3 |
| Appliances | Dishwasher, Dryer, Refrigerator, Stove, Washer, Water Heater |
| Cooling Type | Central Air Conditioning, Air Exchanger |
| Exterior Finish | Vinyl Siding |
| Foundation Type | Poured Concrete |
| Heating Fuel | Natural Gas |
| Heating Type | Heat Pump |
| Stories Total | 3 |
| Size Interior | 1,100 - 1,500 Ft2 |
| Type | Other |
| Utility Water | Municipal Water |
Parking
| Garage |
Land
| Acreage | No |
| Land Amenities | Hospital, Park, Public Transit, Schools |
| Landscape Features | Landscaped |
| Sewer | Sanitary Sewer |
Rooms
| Level | Type | Length | Width | Dimensions |
|---|---|---|---|---|
| Second Level | Foyer | 1.9 m | 1.98 m | 1.9 m x 1.98 m |
| Second Level | Living Room | 5.41 m | 3.45 m | 5.41 m x 3.45 m |
| Second Level | Dining Room | 3.89 m | 3.89 m x Measurements not available | |
| Second Level | Kitchen | 3.76 m | 3.58 m | 3.76 m x 3.58 m |
| Second Level | Bedroom | 3.66 m | 3.1 m | 3.66 m x 3.1 m |
| Second Level | Laundry Room | 1.8 m | 1 m | 1.8 m x 1 m |
| Second Level | Utility Room | 1.55 m | 1.85 m | 1.55 m x 1.85 m |
| Second Level | Bathroom | 2.08 m | 1.52 m | 2.08 m x 1.52 m |
| Third Level | Bedroom 3 | 4.8 m | 3.73 m | 4.8 m x 3.73 m |
| Third Level | Bathroom | 2.35 m | 3.73 m | 2.35 m x 3.73 m |
| Third Level | Foyer | 2.21 m | 2.39 m | 2.21 m x 2.39 m |
| Third Level | Bedroom 2 | 3.45 m | 3.34 m | 3.45 m x 3.34 m |
Michael Sommer
Salesperson
Royal LePage NRC Realty
33 Maywood Ave
St. Catharines, Ontario L2R 1C5
33 Maywood Ave
St. Catharines, Ontario L2R 1C5
(905) 688-4561
www.nrcrealty.ca/
Sabrina Schepiel
Salesperson
Royal LePage NRC Realty
33 Maywood Ave
St. Catharines, Ontario L2R 1C5
33 Maywood Ave
St. Catharines, Ontario L2R 1C5
(905) 688-4561
www.nrcrealty.ca/


















