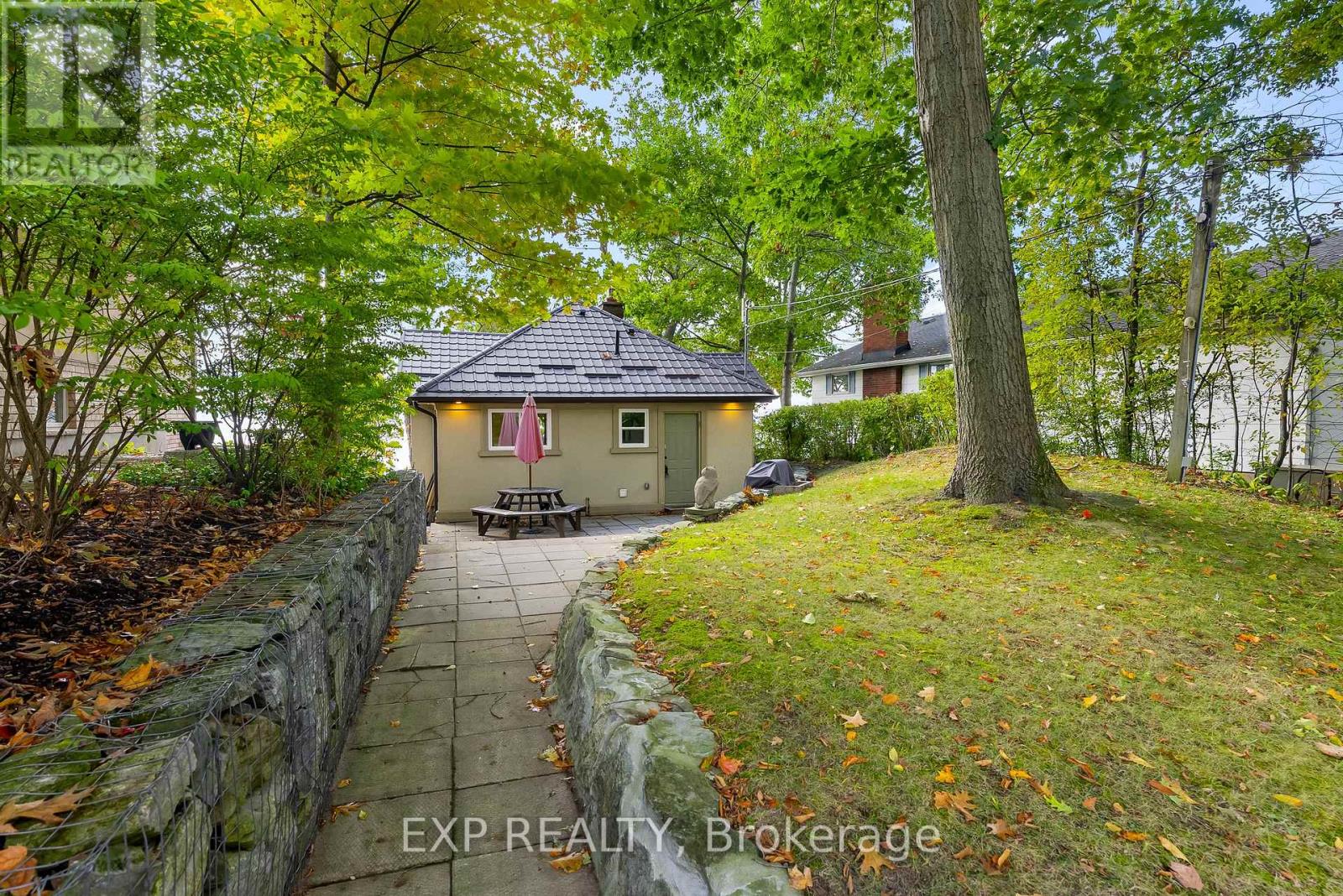10451 Lakeshore Road Wainfleet, Ontario L3K 5V4
$699,900
Welcome to your dream retreat-a fully renovated, all-season 3-bedroom cottage designed for year-round comfort and nestled on the serene shores of Lake Erie. This lakeside gem boasts direct access to a private beach and breathtaking south-facing views, perfect for soaking in the sun and stunning water vistas. Step inside to find a charming open-concept living space, featuring warm pine ceilings, a cozy stone fireplace, and expansive windows that frame panoramic lake views. The modernized kitchen and bathroom complement the cottages rustic charm, while the fully winterized design ensures you'll enjoy this home every season. Recent upgrades include a 55-year steel roof, new windows, and high-efficiency heating and cooling systems, offering modern convenience with timeless appeal. Outdoors, relax on your private patio overlooking the water, with updated stairs leading to your personal stretch of beach. The professionally landscaped backyard, complete with gabion retaining walls, combines beauty and functionality. Additional features like a Generac standby generator, Nest thermostat, and Wi-Fi-enabled security system provide peace of mind and seamless living. Just 2.5 km from Port Colborne, this property offers easy access to local dining, shopping, golf courses, and scenic walking trails. Whether you're seeking a peaceful lakeside home, a vacation retreat, or an Airbnb investment, 10451 Lakeshore Road is the ultimate blend of luxury, privacy, and natural beauty. (id:48215)
Open House
This property has open houses!
2:00 pm
Ends at:4:00 pm
Property Details
| MLS® Number | X11909241 |
| Property Type | Single Family |
| Community Name | 880 - Lakeshore |
| Amenities Near By | Beach, Place Of Worship |
| Parking Space Total | 3 |
| Structure | Shed |
| View Type | Direct Water View |
| Water Front Type | Waterfront |
Building
| Bathroom Total | 1 |
| Bedrooms Above Ground | 3 |
| Bedrooms Total | 3 |
| Amenities | Fireplace(s) |
| Appliances | Water Heater - Tankless, Water Heater, Dryer, Refrigerator, Stove, Washer, Window Coverings |
| Architectural Style | Bungalow |
| Construction Style Attachment | Detached |
| Cooling Type | Central Air Conditioning |
| Exterior Finish | Stucco |
| Fireplace Present | Yes |
| Heating Fuel | Natural Gas |
| Heating Type | Forced Air |
| Stories Total | 1 |
| Size Interior | 700 - 1,100 Ft2 |
| Type | House |
| Utility Power | Generator |
Land
| Acreage | No |
| Land Amenities | Beach, Place Of Worship |
| Size Depth | 215 Ft |
| Size Frontage | 34 Ft ,4 In |
| Size Irregular | 34.4 X 215 Ft |
| Size Total Text | 34.4 X 215 Ft|under 1/2 Acre |
| Zoning Description | Rls.c15 |
Rooms
| Level | Type | Length | Width | Dimensions |
|---|---|---|---|---|
| Main Level | Kitchen | 2.49 m | 2.49 m | 2.49 m x 2.49 m |
| Main Level | Living Room | 7.01 m | 4.27 m | 7.01 m x 4.27 m |
| Main Level | Bedroom | 2.44 m | 2.13 m | 2.44 m x 2.13 m |
| Main Level | Bedroom | 3.66 m | 2.74 m | 3.66 m x 2.74 m |
| Main Level | Bedroom | 2.59 m | 2.13 m | 2.59 m x 2.13 m |
| Main Level | Bathroom | Measurements not available |

Emily Barry
Salesperson
4025 Dorchester Road Unit: 260a
Niagara Falls, Ontario L2E 7K8
(866) 530-7737
www.exprealty.ca/











































