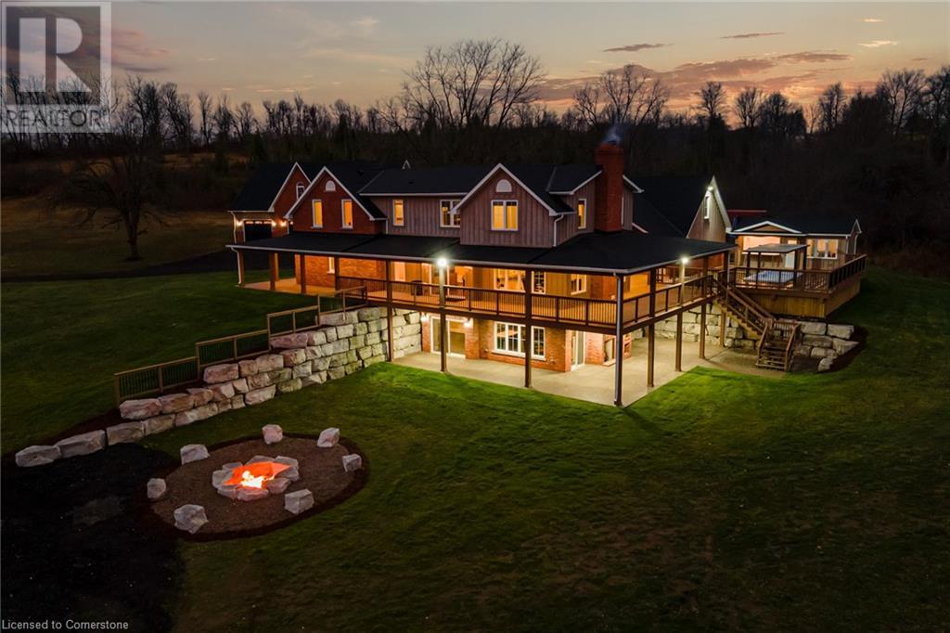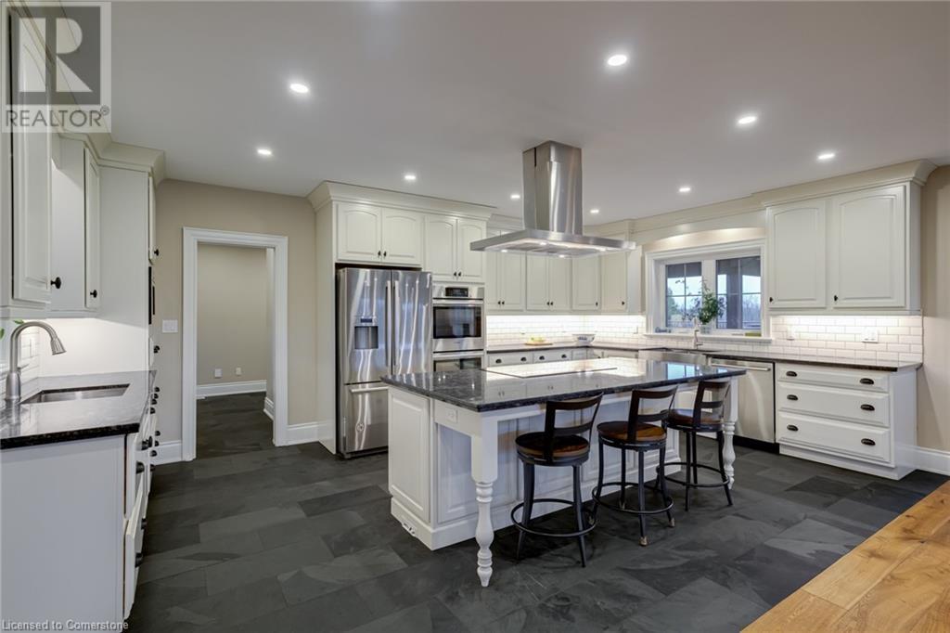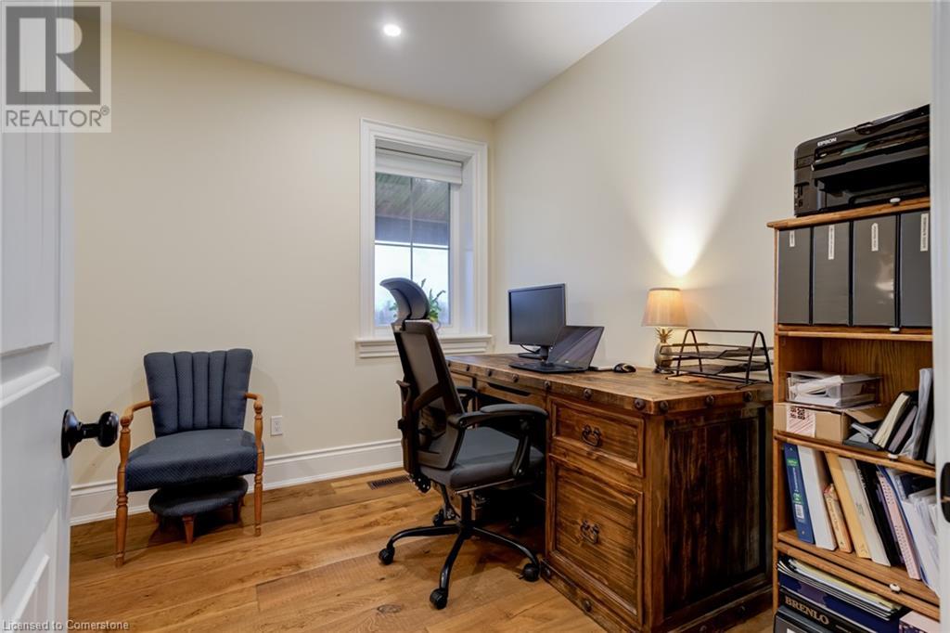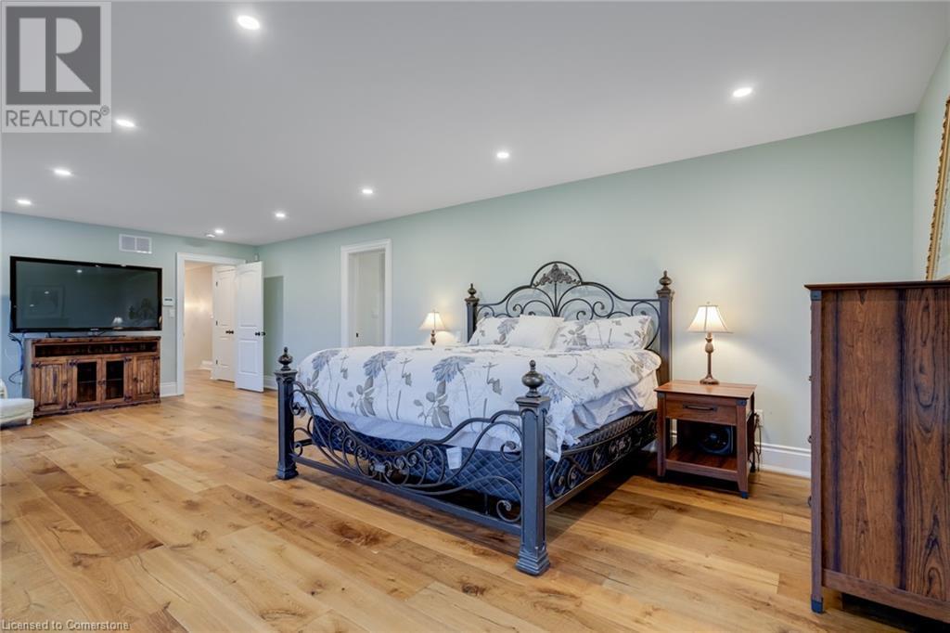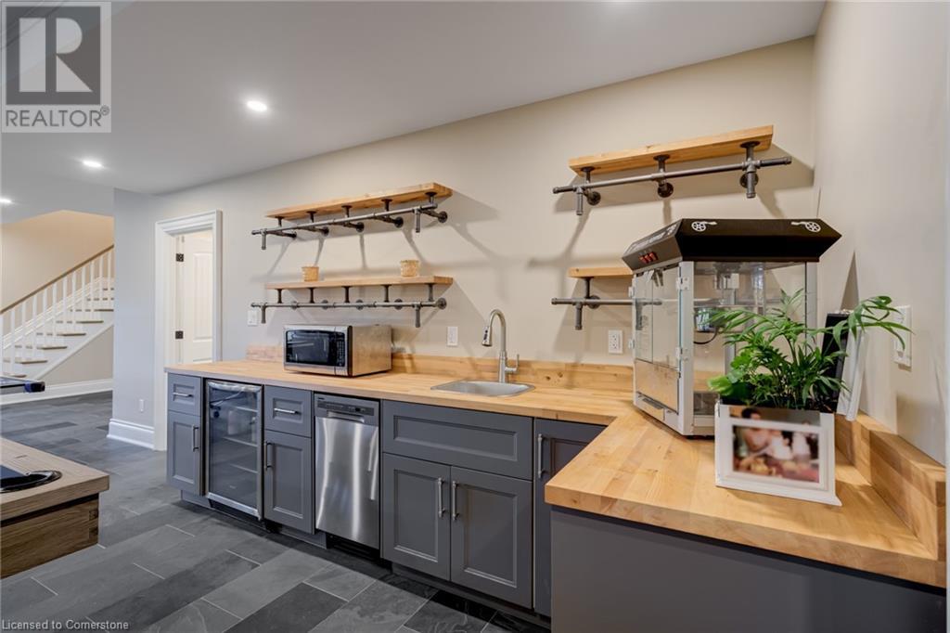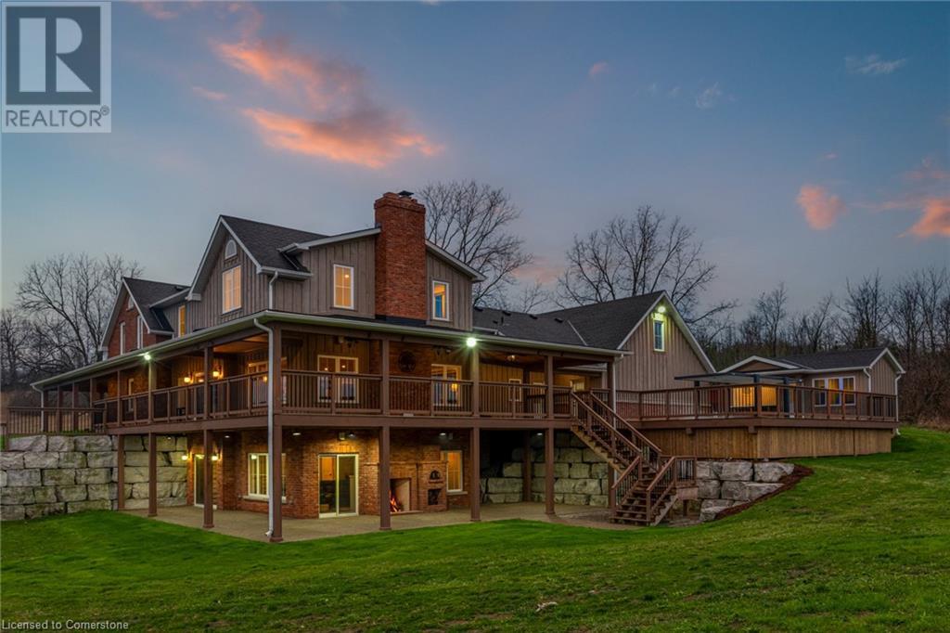1041 Concession 8 Rr 3 W Flamborough, Ontario N0B 2J0
$4,999,900
Nestled in the heart of Flamborough, this stunning 4-bedroom, 4+1-bathroom country estate blends historic charm with modern luxury. Extensively renovated in 2018, this property boasts nearly 6,000 sq. ft. of refined living space on 108+ acres featuring 7 picturesque bodies of water, including 3 connected to Brontë Creek. The home includes a walkaround porch, gourmet kitchen with Bosch appliances, a steam spa shower, two Rumford fireplaces, and a walk-out basement with in-floor heating. Outdoor living is unmatched with a pizza oven, a 4 ft fireplace, pool house with bar and drink fridge, and a swim spa / hot tub with an automatic Covana cover. A 60x40 workshop, complete with a 10,000 lb hoist, RV hookup, and framed second-level 2-bed apartment, offers endless possibilities. Modern amenities include high-speed fiber internet, a Kohler generator, and security cameras. With reduced property taxes and proximity to Waterdown, Cambridge, and Burlington, this property is the perfect private retreat or multi-functional family estate. Don’t miss this rare opportunity! (id:48215)
Property Details
| MLS® Number | 40683417 |
| Property Type | Single Family |
| Amenities Near By | Airport, Beach, Golf Nearby, Hospital, Park, Place Of Worship, Playground, Schools |
| Communication Type | High Speed Internet |
| Community Features | Quiet Area, Community Centre, School Bus |
| Equipment Type | Propane Tank |
| Features | Southern Exposure, Ravine, Wet Bar, Paved Driveway, Crushed Stone Driveway, Lot With Lake, Country Residential, Sump Pump, Automatic Garage Door Opener, In-law Suite |
| Parking Space Total | 100 |
| Rental Equipment Type | Propane Tank |
| Structure | Workshop, Porch |
| View Type | View Of Water |
Building
| Bathroom Total | 5 |
| Bedrooms Above Ground | 4 |
| Bedrooms Total | 4 |
| Appliances | Oven - Built-in, Sauna, Water Softener, Water Purifier, Wet Bar |
| Architectural Style | 2 Level |
| Basement Development | Finished |
| Basement Type | Full (finished) |
| Constructed Date | 2018 |
| Construction Style Attachment | Detached |
| Cooling Type | Central Air Conditioning |
| Exterior Finish | Brick |
| Fire Protection | Smoke Detectors, Alarm System, Security System |
| Fireplace Fuel | Wood |
| Fireplace Present | Yes |
| Fireplace Total | 2 |
| Fireplace Type | Other - See Remarks |
| Fixture | Ceiling Fans |
| Foundation Type | Poured Concrete |
| Half Bath Total | 1 |
| Heating Fuel | Propane |
| Heating Type | In Floor Heating, Forced Air |
| Stories Total | 2 |
| Size Interior | 3,862 Ft2 |
| Type | House |
| Utility Water | Bored Well |
Parking
| Attached Garage | |
| Visitor Parking |
Land
| Access Type | Road Access, Highway Access |
| Acreage | Yes |
| Land Amenities | Airport, Beach, Golf Nearby, Hospital, Park, Place Of Worship, Playground, Schools |
| Landscape Features | Landscaped |
| Sewer | Septic System |
| Size Irregular | 108 |
| Size Total | 108 Ac|101+ Acres |
| Size Total Text | 108 Ac|101+ Acres |
| Surface Water | Ponds |
| Zoning Description | P8, P7, A1 |
Rooms
| Level | Type | Length | Width | Dimensions |
|---|---|---|---|---|
| Second Level | 5pc Bathroom | 8'7'' x 10'11'' | ||
| Second Level | Laundry Room | 8'10'' x 8'7'' | ||
| Second Level | Bedroom | 9'8'' x 17'4'' | ||
| Second Level | Bedroom | 10'11'' x 20'6'' | ||
| Second Level | Full Bathroom | 9'2'' x 15'6'' | ||
| Second Level | Primary Bedroom | 17'3'' x 22'2'' | ||
| Basement | Storage | 16'8'' x 20'7'' | ||
| Basement | Other | 11'7'' x 7'6'' | ||
| Basement | 3pc Bathroom | 6'3'' x 8'5'' | ||
| Basement | Exercise Room | 12'0'' x 18'7'' | ||
| Basement | Recreation Room | 37'1'' x 36'1'' | ||
| Main Level | 3pc Bathroom | 10'1'' x 8'0'' | ||
| Main Level | Office | 10'1'' x 12'1'' | ||
| Main Level | Foyer | 10'1'' x 8'0'' | ||
| Main Level | Bedroom | 10'11'' x 20'6'' | ||
| Main Level | Pantry | 8'10'' x 9'10'' | ||
| Main Level | Dining Room | 24'1'' x 12'9'' | ||
| Main Level | 2pc Bathroom | 6'2'' x 5'8'' | ||
| Main Level | Kitchen | 13'0'' x 20'7'' | ||
| Main Level | Living Room | 22'7'' x 16'9'' |
Utilities
| Electricity | Available |
https://www.realtor.ca/real-estate/27713022/1041-concession-8-rr-3-w-flamborough
Jake Roberts
Salesperson
1122 Wilson Street W Suite 200
Ancaster, Ontario L9G 3K9
(905) 648-4451

Kevin Roger Girard
Salesperson
1122 Wilson Street W Suite 200
Ancaster, Ontario L9G 3K9
(905) 648-4451





