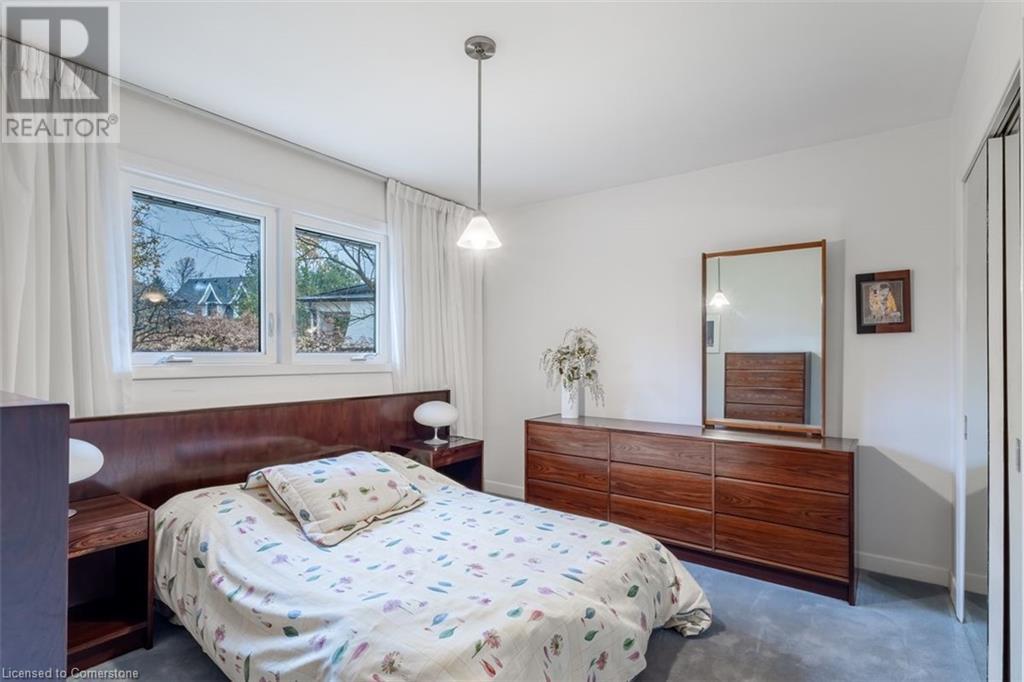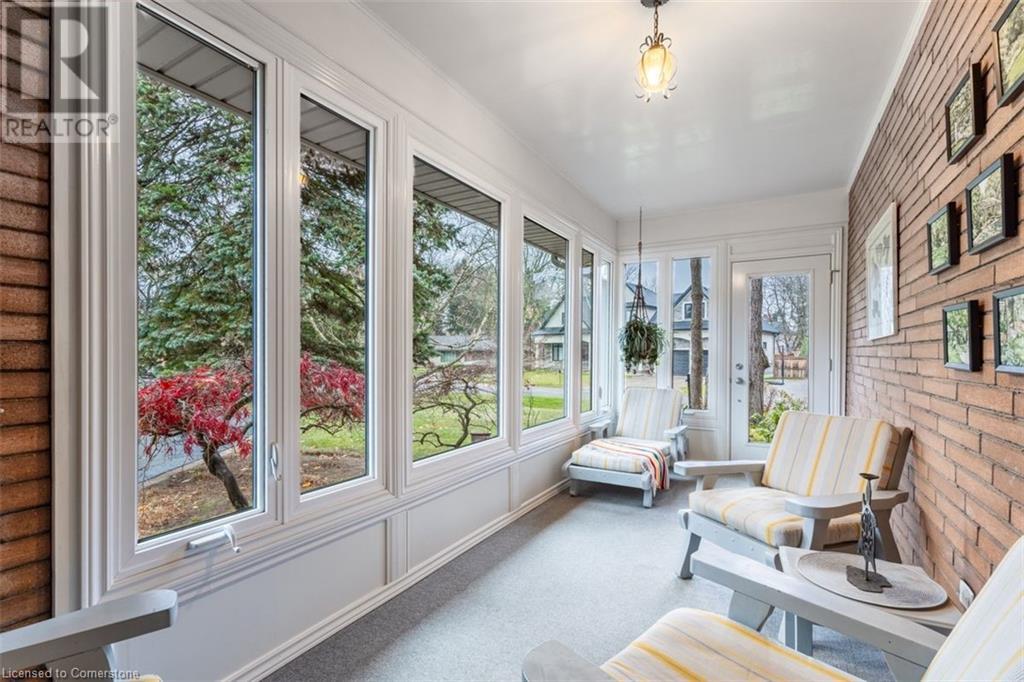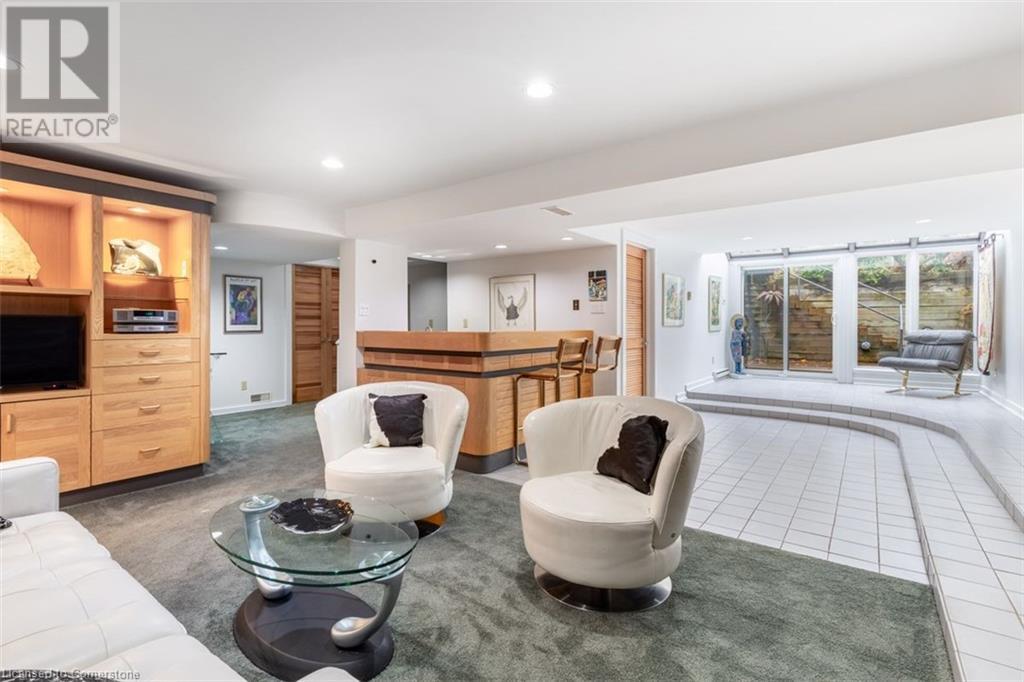103 Mcgregor Crescent Ancaster, Ontario L9G 1B3
$1,499,000
Unique 3-Bedroom, 2-Bathroom Bungalow on an Oversized Lot in the prestigious Oakhill Neighbourhood. Set on an impressive 120 x 130 ft oversized lot, this home provides endless possibilities with many beautifully built custom homes in the area. The property boasts a peaceful ambiance with tree-lined streets, ensuring privacy and a sense of community. The spacious irrigated yard offers ample room for outdoor living, gardening, or expansion. Inside, the home features a cozy layout with well-sized bedrooms, 2 fireplaces, a bright living area, 3 season sunroom, and an extensive basement including a solarium and walk out to the backyard. Existing plumbing and electrical are in place for a hot tub addition off the walk-out basement. This is a rare opportunity to own a large piece of land in a sought-after area with the freedom to do as you please. (id:48215)
Open House
This property has open houses!
2:00 pm
Ends at:4:00 pm
Property Details
| MLS® Number | 40677648 |
| Property Type | Single Family |
| AmenitiesNearBy | Golf Nearby, Park, Schools |
| EquipmentType | Water Heater |
| Features | Southern Exposure, Conservation/green Belt, Wet Bar, Skylight, Sump Pump |
| ParkingSpaceTotal | 9 |
| RentalEquipmentType | Water Heater |
Building
| BathroomTotal | 2 |
| BedroomsAboveGround | 3 |
| BedroomsTotal | 3 |
| Appliances | Dishwasher, Dryer, Refrigerator, Wet Bar |
| ArchitecturalStyle | Bungalow |
| BasementDevelopment | Finished |
| BasementType | Full (finished) |
| ConstructedDate | 1950 |
| ConstructionStyleAttachment | Detached |
| CoolingType | Central Air Conditioning |
| ExteriorFinish | Brick |
| FireplaceFuel | Wood |
| FireplacePresent | Yes |
| FireplaceTotal | 2 |
| FireplaceType | Other - See Remarks |
| FoundationType | Block |
| HeatingFuel | Natural Gas |
| HeatingType | Forced Air |
| StoriesTotal | 1 |
| SizeInterior | 2718 Sqft |
| Type | House |
| UtilityWater | Municipal Water |
Parking
| Attached Garage |
Land
| AccessType | Road Access |
| Acreage | No |
| LandAmenities | Golf Nearby, Park, Schools |
| LandscapeFeatures | Lawn Sprinkler |
| Sewer | Municipal Sewage System |
| SizeDepth | 130 Ft |
| SizeFrontage | 120 Ft |
| SizeTotalText | Under 1/2 Acre |
| ZoningDescription | Er |
Rooms
| Level | Type | Length | Width | Dimensions |
|---|---|---|---|---|
| Basement | Laundry Room | 12'0'' x 13'0'' | ||
| Basement | 3pc Bathroom | 7'8'' x 8'5'' | ||
| Basement | Family Room | 12'0'' x 14'0'' | ||
| Basement | Recreation Room | 17'0'' x 19'0'' | ||
| Main Level | 4pc Bathroom | 6'0'' x 6'10'' | ||
| Main Level | Bedroom | 7'11'' x 9'8'' | ||
| Main Level | Bedroom | 15'11'' x 10'2'' | ||
| Main Level | Primary Bedroom | 15'11'' x 13'2'' | ||
| Main Level | Living Room | 18'1'' x 13'1'' | ||
| Main Level | Dining Room | 9'11'' x 12'9'' | ||
| Main Level | Kitchen | 14'6'' x 12'9'' | ||
| Main Level | Den | 13'5'' x 7'9'' |
https://www.realtor.ca/real-estate/27658097/103-mcgregor-crescent-ancaster
Alex Zijlstra
Salesperson
Suite#200-3060 Mainway
Burlington, Ontario L7M 1A3
Katie Reynolds
Salesperson
Suite#200-3060 Mainway
Burlington, Ontario L7M 1A3









































