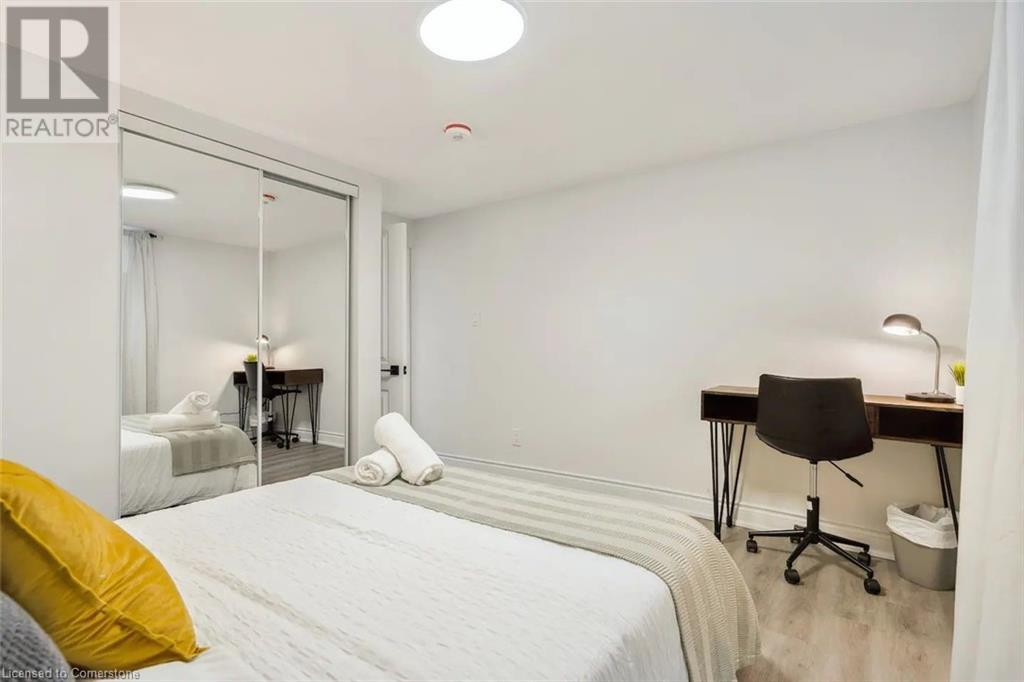1015 Garth Street Unit# 2 Hamilton, Ontario L9C 4L5
$2,000 Monthly
This charming 2-bedroom unit is available for rent in the peaceful West Mountain area of Hamilton. The spacious layout features a modern bathroom and a generous open-concept living room, perfect for relaxation or entertaining. The newly installed kitchen with sleek finishes and ample counter space and storage, creates a warm and inviting atmosphere. Convenient in-suite laundry adds to the ease of everyday living. This unit offers easy access to Lincoln M. Alexander Pkwy, parks, schools, Mohawk college and St. Joseph’s Hospital. Ideal for a small family or professionals. Contact us today to schedule a showing. (id:48215)
Property Details
| MLS® Number | 40660555 |
| Property Type | Single Family |
| AmenitiesNearBy | Hospital, Park, Place Of Worship, Public Transit, Schools |
| CommunityFeatures | Community Centre |
| ParkingSpaceTotal | 2 |
Building
| BathroomTotal | 1 |
| BedroomsAboveGround | 2 |
| BedroomsTotal | 2 |
| Appliances | Dishwasher, Dryer, Refrigerator, Stove, Washer |
| ArchitecturalStyle | Bungalow |
| BasementType | None |
| ConstructionStyleAttachment | Detached |
| CoolingType | Central Air Conditioning |
| ExteriorFinish | Brick |
| HeatingFuel | Natural Gas |
| HeatingType | Forced Air |
| StoriesTotal | 1 |
| SizeInterior | 850 Sqft |
| Type | House |
| UtilityWater | Municipal Water |
Land
| Acreage | No |
| LandAmenities | Hospital, Park, Place Of Worship, Public Transit, Schools |
| Sewer | Municipal Sewage System |
| SizeFrontage | 53 Ft |
| SizeTotalText | Unknown |
| ZoningDescription | N/a |
Rooms
| Level | Type | Length | Width | Dimensions |
|---|---|---|---|---|
| Main Level | 4pc Bathroom | 6'5'' x 4'0'' | ||
| Main Level | Bedroom | 10'0'' x 8'0'' | ||
| Main Level | Bedroom | 8'0'' x 8'0'' |
https://www.realtor.ca/real-estate/27521190/1015-garth-street-unit-2-hamilton
Abdellah Majd
Salesperson
69 John Street S. Unit 400a
Hamilton, Ontario L8N 2B9


















