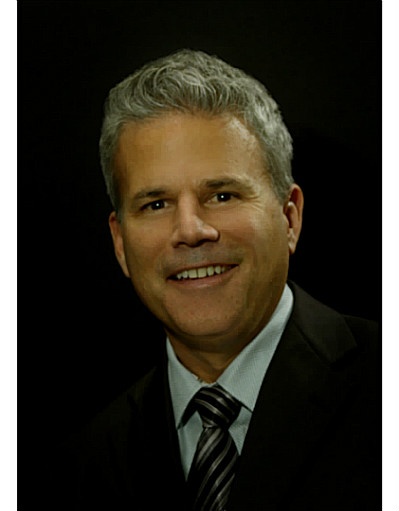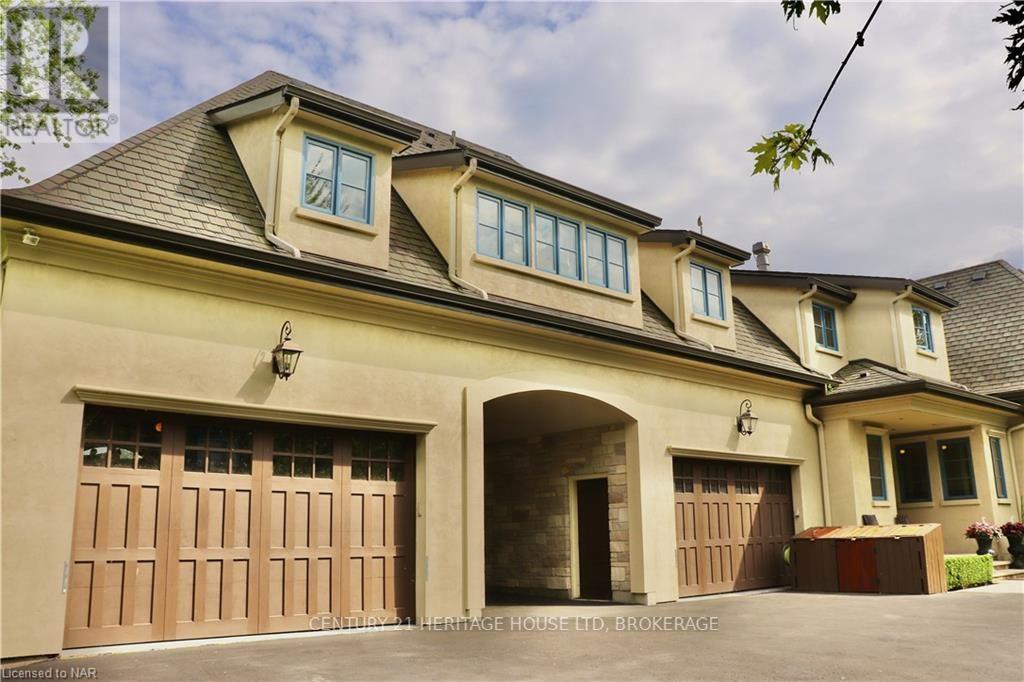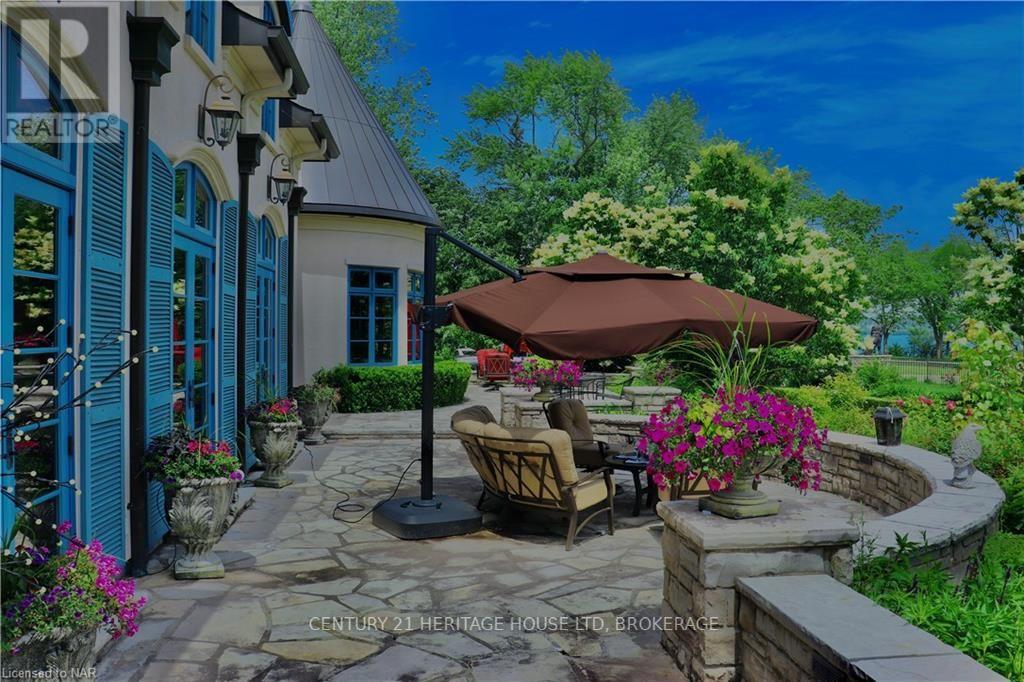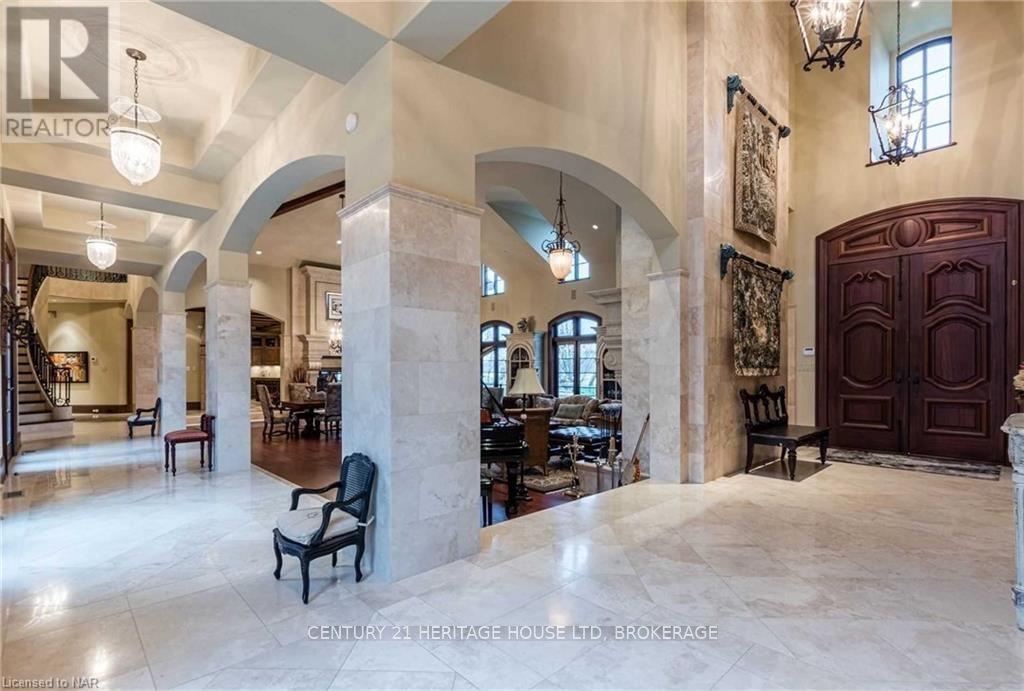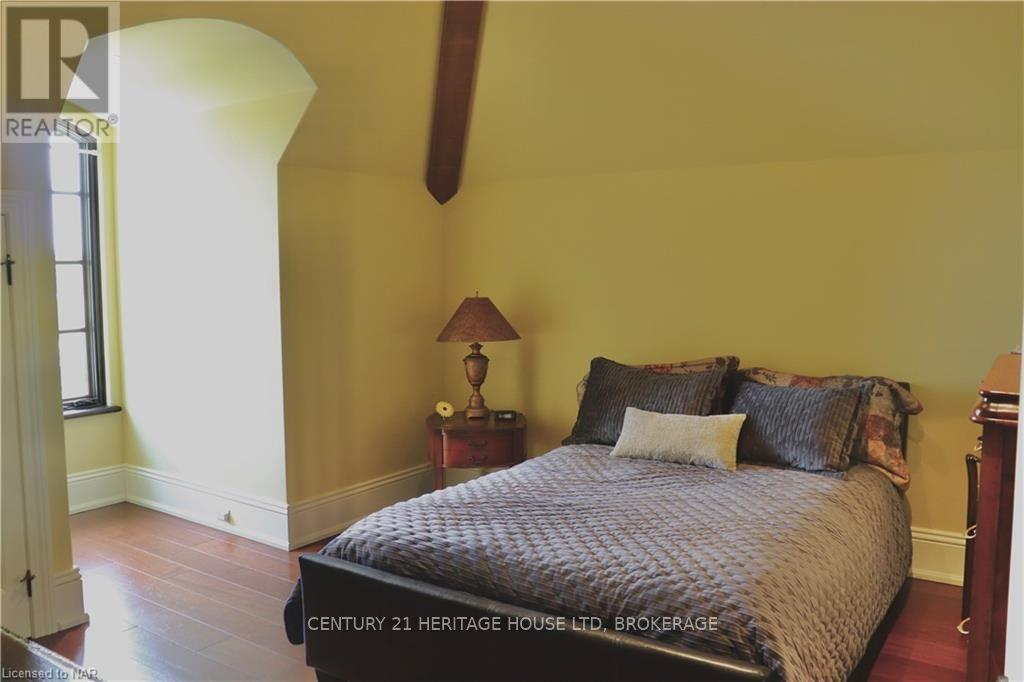8 Bedroom
5 Bathroom
Fireplace
Inground Pool
Central Air Conditioning, Air Exchanger
Forced Air
Waterfront
Lawn Sprinkler
$4,688,800
""A Piece of Heaven"" One of Niagara River Parkway's Finest Mansion's! This 1 Acre Prime Estate Features 200 FT of Water Frontage Surrounded by Private Treed Area & Nature! Park your Boat & Jet Ski's in front of your Home on the River. Views of Grand Island New York. Top Golf Course Legends on The Niagara is just down the Parkway. No Expense was sparred during construction, Only Top of The Line Materials were used. Approx. 14,000 SQFT of Total Finished Living Area. This Mansion comes ""FULLY FURNISHED"" with the Best Quality Furniture & is ""INCLUDED"" in this Price! 25 FT Soaring Ceilings greet you when entering. The Best Italian Marble Walls & Heated Floors. Elegant Main Floor Family Rm with Vaulted Ceilings & 6 sets of 8FT French Doors Lead to Front & Rear Stone Private Court Yards & Patio's. Gourmet Chief's Luxury Kitchen, Pizza Oven & Full Granite Slab Island. Entertaining & all your Dinners will be Enjoyed Overlooking Niagara River. Enjoy a game of pool in The Billiards/Games Rm/ Bar Area Great ""Man Cave"" Fireplace & 3 Sets of French Doors that Open up to Rear Courtyard & Inground Pool. Enjoy Movies in the Theatre Rm. Main Floor Master Retreat Overlooks River. Huge Glass & Tile Shower with Rear Yard Views, Walk-in Closet with Built In cabinets & drawers, Gym & French Doors from the Master BR to Covered Private Courtyard Patio, Sauna, Hot Tub, Inground Pool, Waterfall, Outdoor Kitchen & BBQ. Enjoy Relaxing times in Main Floor Library, Private Hideaway Office with Hidden Slide Away Wall. 2nd Upstairs Office with Views of River, Pool, Library & Foyer. Elevator to all 3 levels, 4 more Bedrooms Upstairs, Private In Law or Guest Suite with 2nd Kitchen/Laundry. Full Finished Basement with Huge Family Rm, Games Rm, 2 More Bedrooms & 2 Baths, 3rd Kitchen & Basement Walkout to Resort Backyard. The Full Width of the front of this Mansion Features Stone & Flagstone Courtyard & Lighted Patio's. Enjoy Relaxing & Entertaining times Over Looking Beautiful Niagara River. ACT (id:48215)
Property Details
|
MLS® Number
|
X9412182 |
|
Property Type
|
Single Family |
|
Community Name
|
224 - Lyons Creek |
|
Equipment Type
|
Water Heater |
|
Features
|
Wooded Area, Backs On Greenbelt, Lighting, Level, Sauna |
|
Parking Space Total
|
16 |
|
Pool Type
|
Inground Pool |
|
Rental Equipment Type
|
Water Heater |
|
Structure
|
Porch, Dock |
|
View Type
|
River View, View Of Water, Lake View, Direct Water View |
|
Water Front Type
|
Waterfront |
Building
|
Bathroom Total
|
5 |
|
Bedrooms Above Ground
|
5 |
|
Bedrooms Below Ground
|
3 |
|
Bedrooms Total
|
8 |
|
Appliances
|
Hot Tub, Water Treatment, Water Purifier, Water Softener, Central Vacuum, Dishwasher, Dryer, Freezer, Furniture, Garage Door Opener, Microwave, Oven, Range, Refrigerator, Stove, Washer, Window Coverings |
|
Basement Features
|
Walk Out, Walk-up |
|
Basement Type
|
N/a |
|
Construction Style Attachment
|
Detached |
|
Cooling Type
|
Central Air Conditioning, Air Exchanger |
|
Exterior Finish
|
Stucco |
|
Fire Protection
|
Alarm System, Security System, Smoke Detectors |
|
Fireplace Present
|
Yes |
|
Fireplace Total
|
4 |
|
Foundation Type
|
Poured Concrete |
|
Half Bath Total
|
1 |
|
Heating Fuel
|
Natural Gas |
|
Heating Type
|
Forced Air |
|
Stories Total
|
2 |
|
Type
|
House |
Parking
Land
|
Access Type
|
Public Road, Private Docking |
|
Acreage
|
No |
|
Fence Type
|
Fenced Yard |
|
Landscape Features
|
Lawn Sprinkler |
|
Sewer
|
Septic System |
|
Size Frontage
|
200 M |
|
Size Irregular
|
200 X 220 Acre |
|
Size Total Text
|
200 X 220 Acre|1/2 - 1.99 Acres |
|
Zoning Description
|
R1 |
Rooms
| Level |
Type |
Length |
Width |
Dimensions |
|
Second Level |
Bedroom |
3.96 m |
3.56 m |
3.96 m x 3.56 m |
|
Second Level |
Kitchen |
4.11 m |
2.13 m |
4.11 m x 2.13 m |
|
Second Level |
Office |
5.49 m |
4.37 m |
5.49 m x 4.37 m |
|
Second Level |
Bedroom |
7.47 m |
5.31 m |
7.47 m x 5.31 m |
|
Second Level |
Bedroom |
5.79 m |
4.42 m |
5.79 m x 4.42 m |
|
Main Level |
Primary Bedroom |
5.79 m |
6.27 m |
5.79 m x 6.27 m |
|
Main Level |
Kitchen |
6.71 m |
5.66 m |
6.71 m x 5.66 m |
|
Main Level |
Eating Area |
4.88 m |
4.27 m |
4.88 m x 4.27 m |
|
Main Level |
Dining Room |
4.57 m |
7.92 m |
4.57 m x 7.92 m |
|
Main Level |
Family Room |
7.01 m |
7.92 m |
7.01 m x 7.92 m |
|
Main Level |
Media |
4.67 m |
4.57 m |
4.67 m x 4.57 m |
|
Main Level |
Foyer |
8.84 m |
2.74 m |
8.84 m x 2.74 m |
Utilities
https://www.realtor.ca/real-estate/27259776/10131-niagara-river-parkway-niagara-falls-224-lyons-creek-224-lyons-creek
