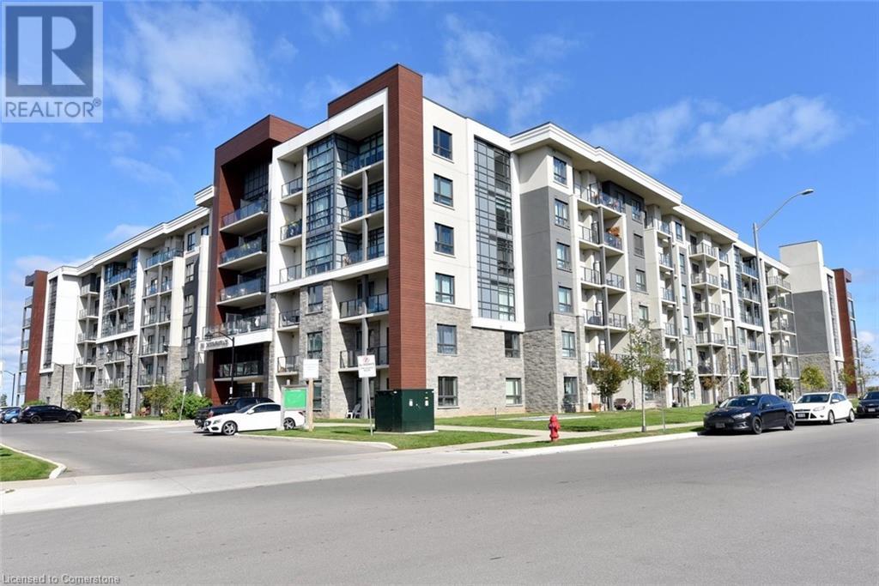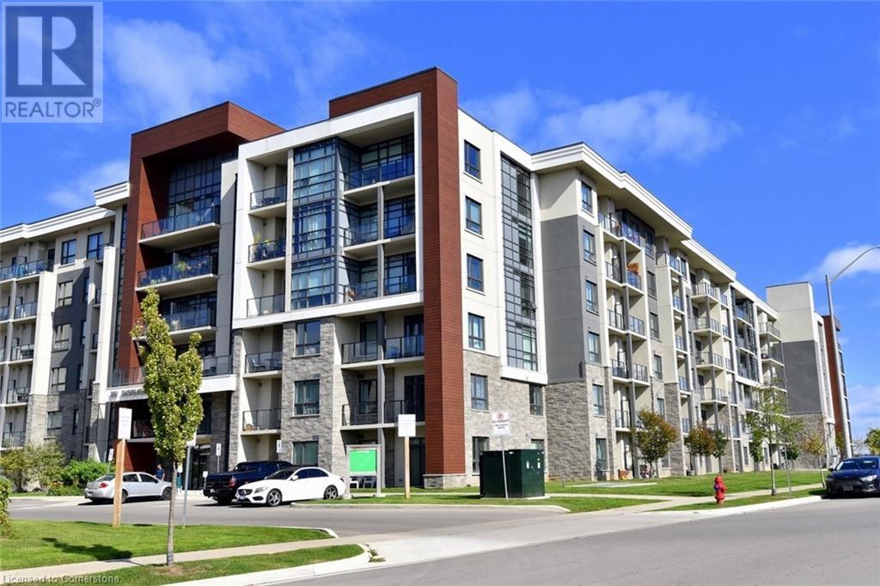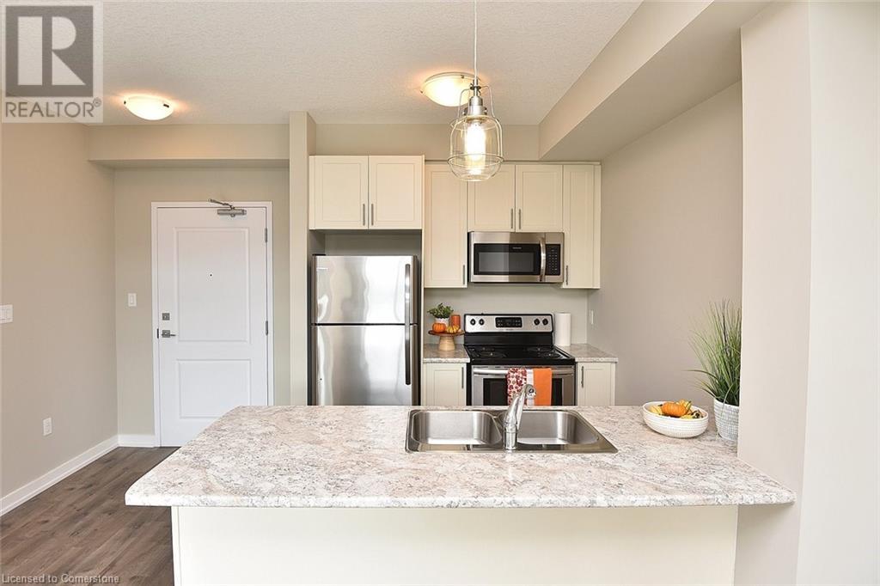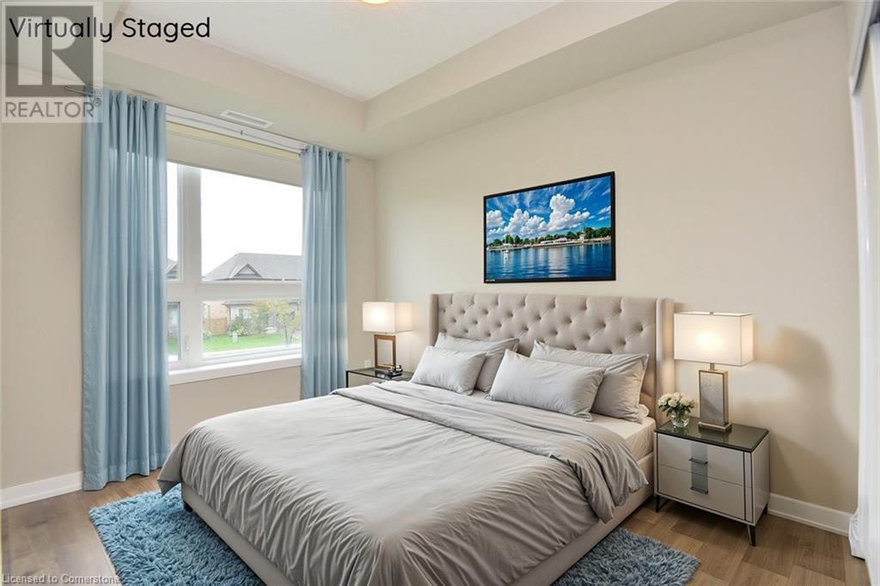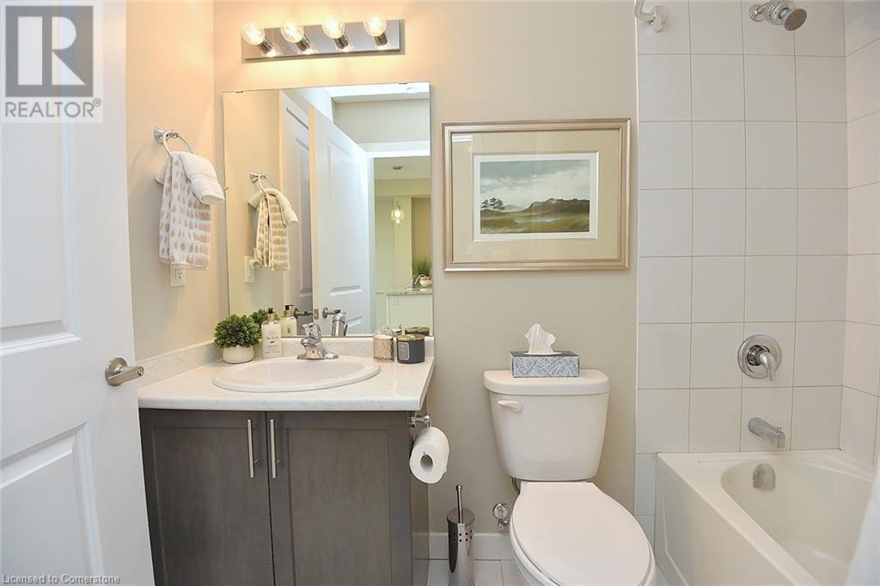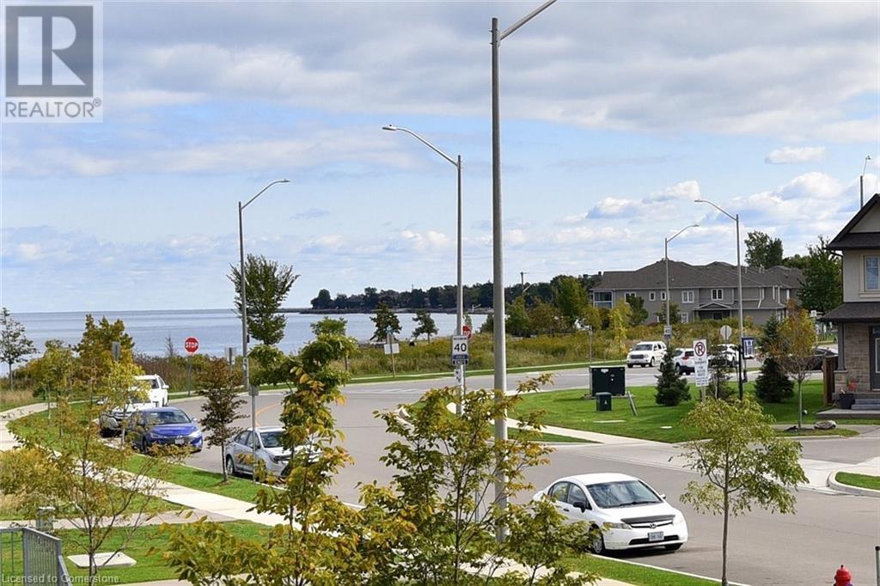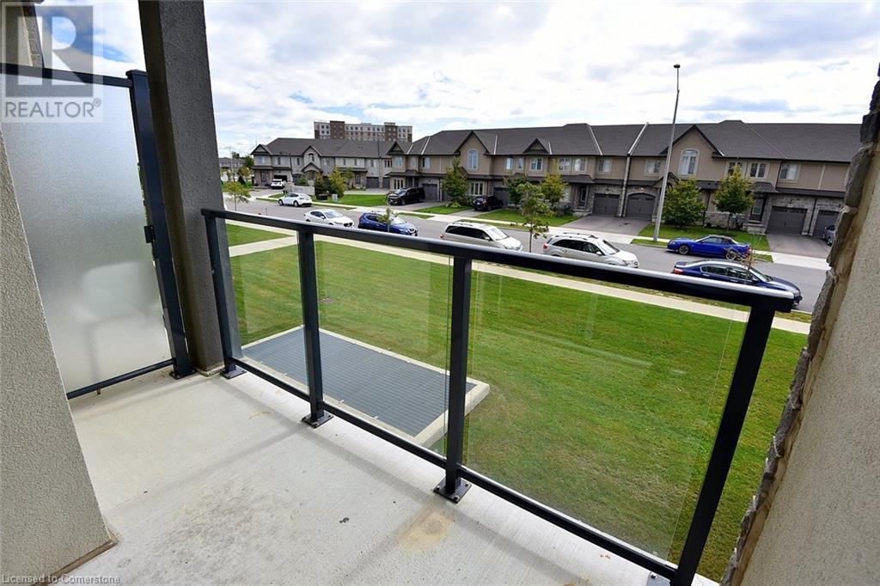101 Shoreview Place Unit# 214 Stoney Creek, Ontario L8E 0K3
1 Bedroom
1 Bathroom
513 sqft
Central Air Conditioning
Forced Air
$394,900Maintenance, Insurance, Property Management, Parking
$411 Monthly
Maintenance, Insurance, Property Management, Parking
$411 MonthlyLAKEVIEWS! Executive style living on the Lake - Neutral Laminate flooring & freshly painted throughout. Energy efficient GEOTHERMAL heating/cooling, open concept with breakfast bar and pendant light. Extra high ceilings. 1 locker and 1 parking spot(level A #182). (id:48215)
Property Details
| MLS® Number | 40661917 |
| Property Type | Single Family |
| CommunityFeatures | Quiet Area |
| Features | Balcony |
| ParkingSpaceTotal | 1 |
| StorageType | Locker |
| ViewType | Lake View |
Building
| BathroomTotal | 1 |
| BedroomsAboveGround | 1 |
| BedroomsTotal | 1 |
| Amenities | Exercise Centre, Party Room |
| Appliances | Dishwasher, Dryer, Microwave, Stove, Washer |
| BasementType | None |
| ConstructedDate | 2019 |
| ConstructionStyleAttachment | Attached |
| CoolingType | Central Air Conditioning |
| ExteriorFinish | Brick |
| FoundationType | Poured Concrete |
| HeatingFuel | Geo Thermal |
| HeatingType | Forced Air |
| StoriesTotal | 1 |
| SizeInterior | 513 Sqft |
| Type | Apartment |
| UtilityWater | Municipal Water |
Parking
| Underground | |
| None |
Land
| AccessType | Highway Access |
| Acreage | No |
| Sewer | Municipal Sewage System |
| SizeTotalText | Under 1/2 Acre |
| ZoningDescription | Res |
Rooms
| Level | Type | Length | Width | Dimensions |
|---|---|---|---|---|
| Main Level | Foyer | 5'5'' x 5' | ||
| Main Level | Laundry Room | Measurements not available | ||
| Main Level | 4pc Bathroom | Measurements not available | ||
| Main Level | Primary Bedroom | 10'7'' x 9'3'' | ||
| Main Level | Living Room | 12'7'' x 11'8'' | ||
| Main Level | Eat In Kitchen | 8'0'' x 7'7'' |
https://www.realtor.ca/real-estate/27532692/101-shoreview-place-unit-214-stoney-creek
Deborah L. Conacher
Salesperson
RE/MAX Escarpment Realty Inc.
4121 Fairview Street
Burlington, Ontario L7L 2A4
4121 Fairview Street
Burlington, Ontario L7L 2A4



