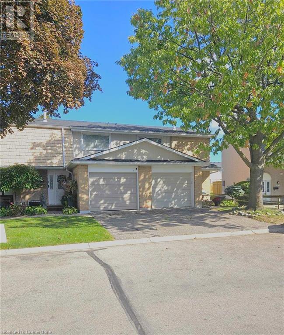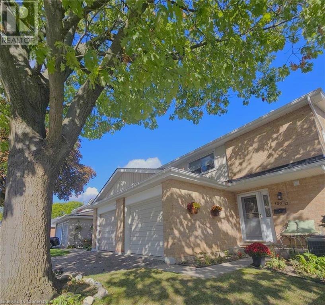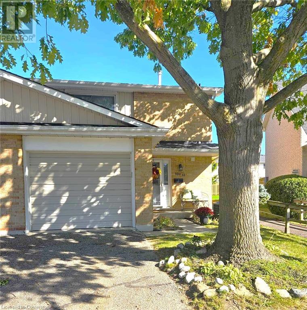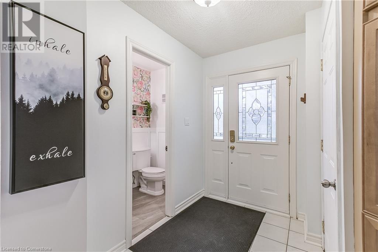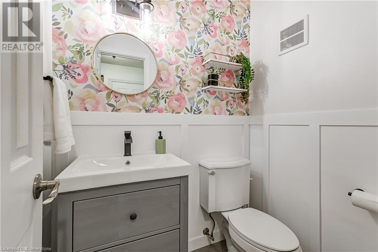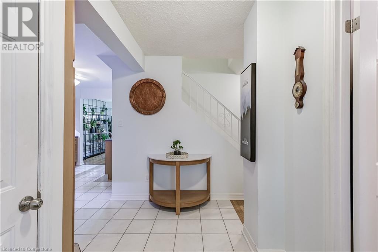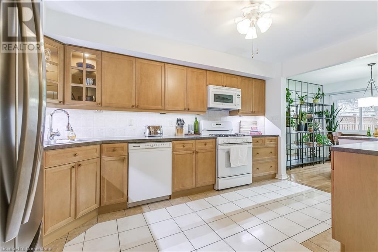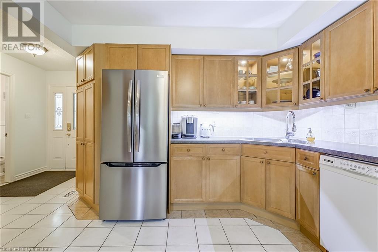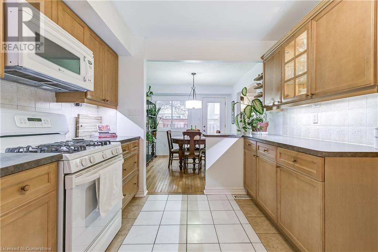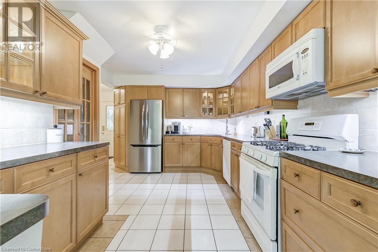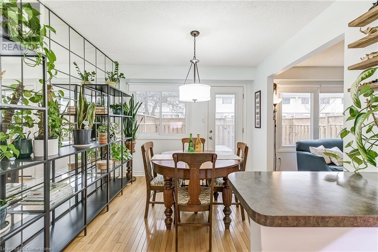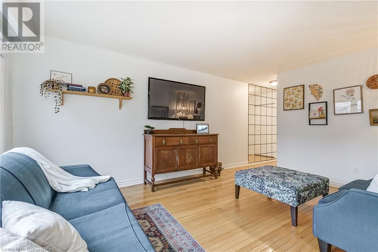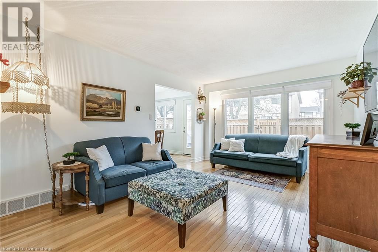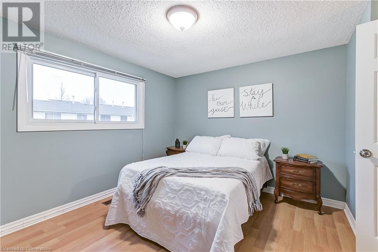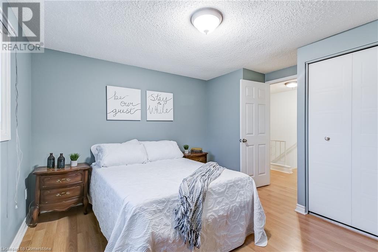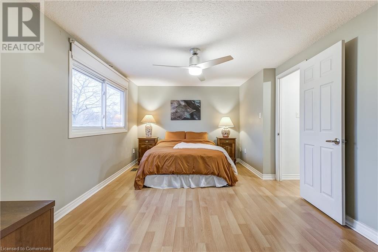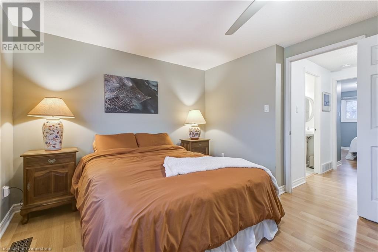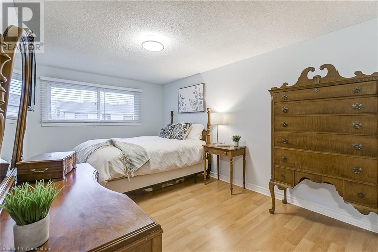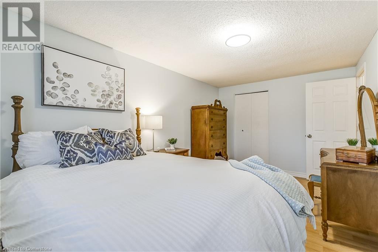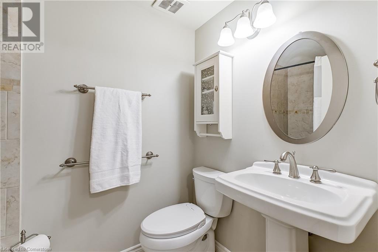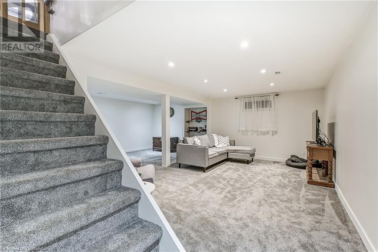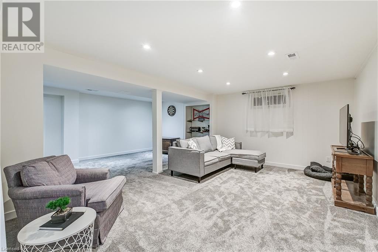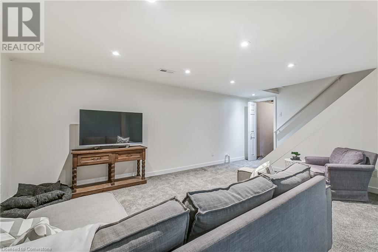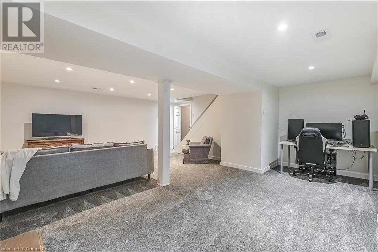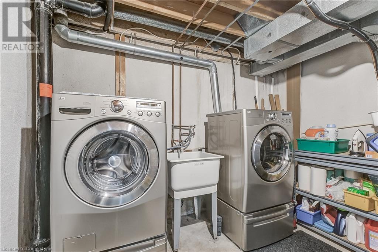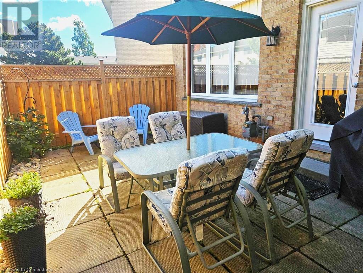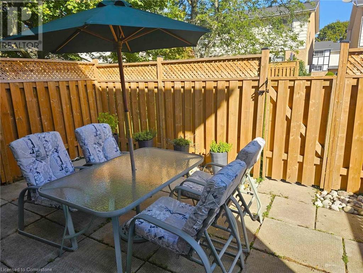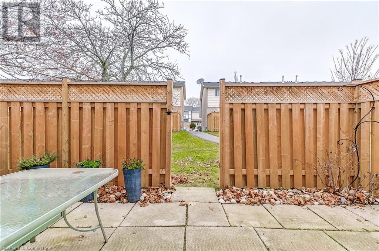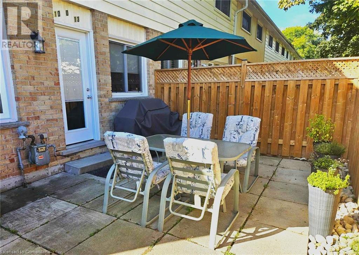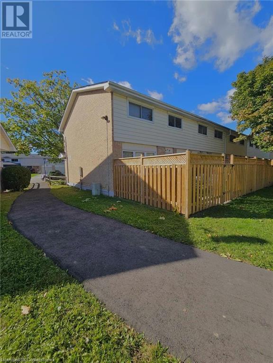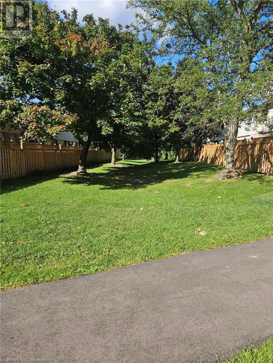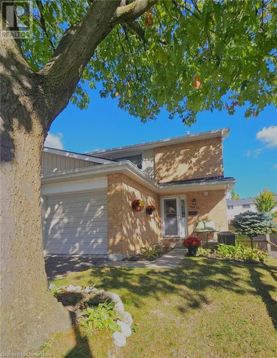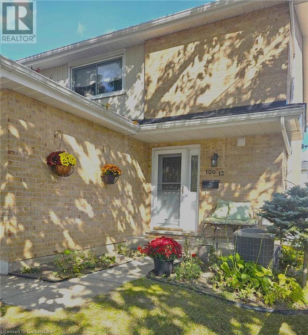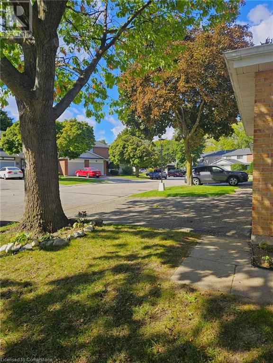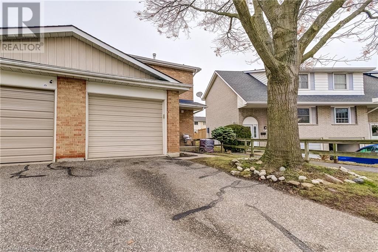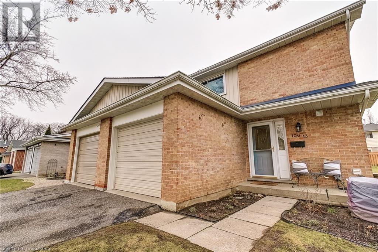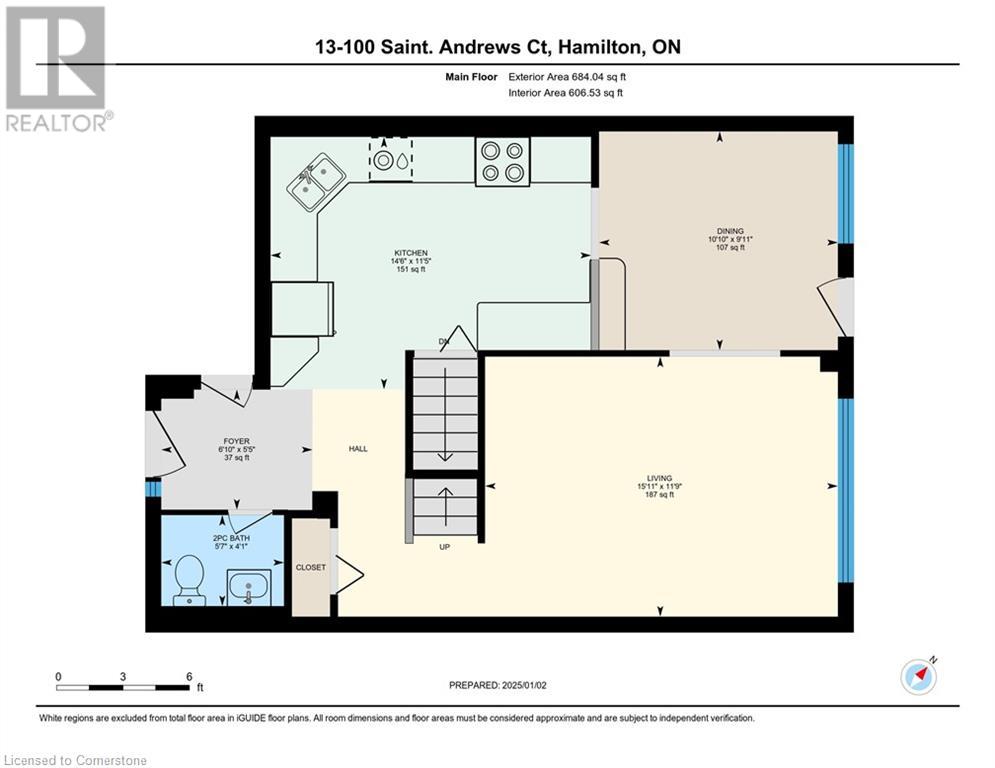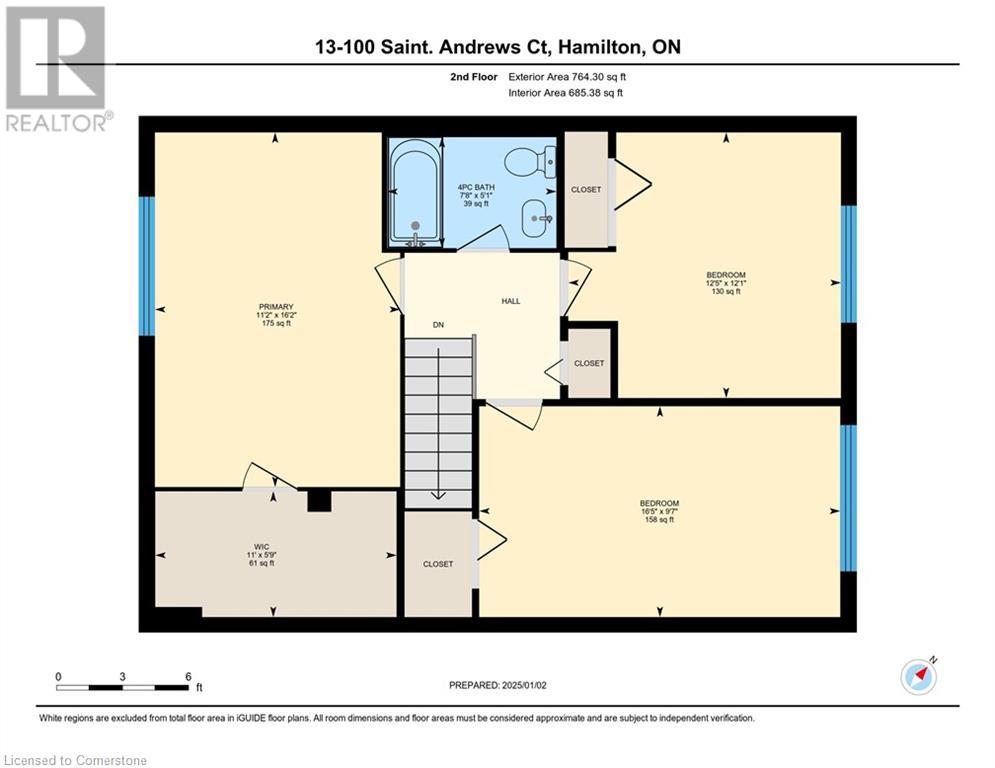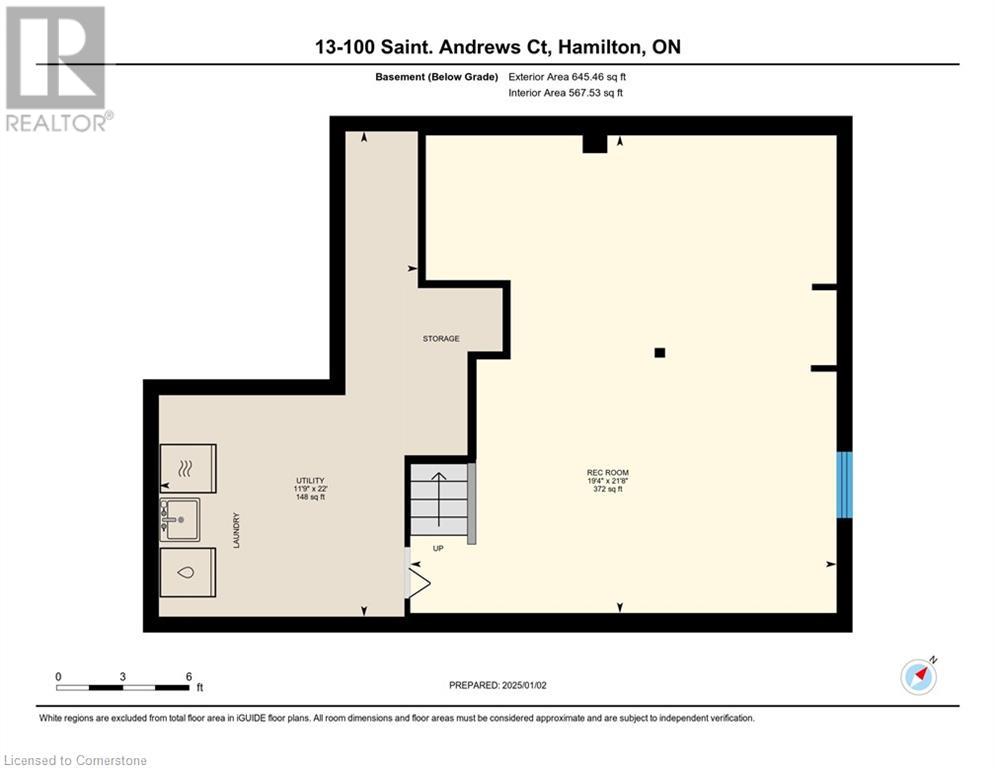100 St Andrews Court Unit# 13 Hamilton, Ontario L8K 6H2
$599,000Maintenance, Insurance, Landscaping, Water, Parking
$385.58 Monthly
Maintenance, Insurance, Landscaping, Water, Parking
$385.58 MonthlyWelcome Home to St. Andrew’s Court. Conveniently located near amenities, parks, schools and the Red Hill Valley Parkway for ease of commuting. This end unit townhome is situated on a family-friendly court with access to walking trails and green space. The home features a primary bedroom with a large walk-in closet, 2 additional great-sized bedrooms and 2 bathrooms including a recently renovated main floor powder room (2023). The large kitchen, fully finished basement with newer carpeting (2024), attached single car garage with inside entry, and fully fenced in yard with patio complete this gorgeous home. Don’t miss out on your chance to call this property HOME. (id:48215)
Open House
This property has open houses!
2:00 pm
Ends at:4:00 pm
Property Details
| MLS® Number | 40686726 |
| Property Type | Single Family |
| Amenities Near By | Hospital, Park, Place Of Worship, Public Transit, Schools, Shopping |
| Communication Type | High Speed Internet |
| Community Features | Community Centre, School Bus |
| Equipment Type | Water Heater |
| Features | Cul-de-sac, Automatic Garage Door Opener |
| Parking Space Total | 2 |
| Rental Equipment Type | Water Heater |
Building
| Bathroom Total | 2 |
| Bedrooms Above Ground | 3 |
| Bedrooms Total | 3 |
| Appliances | Dishwasher, Dryer, Microwave, Refrigerator, Stove, Washer, Window Coverings, Garage Door Opener |
| Architectural Style | 2 Level |
| Basement Development | Finished |
| Basement Type | Full (finished) |
| Constructed Date | 1975 |
| Construction Style Attachment | Attached |
| Cooling Type | Central Air Conditioning |
| Exterior Finish | Aluminum Siding, Brick |
| Fire Protection | Smoke Detectors |
| Fixture | Ceiling Fans |
| Foundation Type | Poured Concrete |
| Half Bath Total | 1 |
| Heating Fuel | Natural Gas |
| Heating Type | Forced Air |
| Stories Total | 2 |
| Size Interior | 1,448 Ft2 |
| Type | Row / Townhouse |
| Utility Water | Municipal Water |
Parking
| Attached Garage |
Land
| Access Type | Road Access, Highway Access, Highway Nearby |
| Acreage | No |
| Fence Type | Fence |
| Land Amenities | Hospital, Park, Place Of Worship, Public Transit, Schools, Shopping |
| Sewer | Municipal Sewage System |
| Size Total Text | Under 1/2 Acre |
| Zoning Description | De/s-305, De-2/s-305 |
Rooms
| Level | Type | Length | Width | Dimensions |
|---|---|---|---|---|
| Second Level | 4pc Bathroom | 5'1'' x 7'8'' | ||
| Second Level | Bedroom | 9'7'' x 16'5'' | ||
| Second Level | Bedroom | 12'1'' x 12'5'' | ||
| Second Level | Primary Bedroom | 16'2'' x 11'2'' | ||
| Basement | Utility Room | 22'0'' x 11'9'' | ||
| Basement | Recreation Room | 21'8'' x 19'4'' | ||
| Main Level | Living Room | 11'9'' x 15'11'' | ||
| Main Level | Kitchen | 11'5'' x 14'6'' | ||
| Main Level | Dining Room | 9'11'' x 10'10'' | ||
| Main Level | 2pc Bathroom | 4'1'' x 5'7'' |
Utilities
| Cable | Available |
| Electricity | Available |
| Natural Gas | Available |
| Telephone | Available |
https://www.realtor.ca/real-estate/27760475/100-st-andrews-court-unit-13-hamilton
Katie Ego
Salesperson
1505 Guelph Line #13
Burlington, Ontario L9B 3B6
(289) 714-3878


