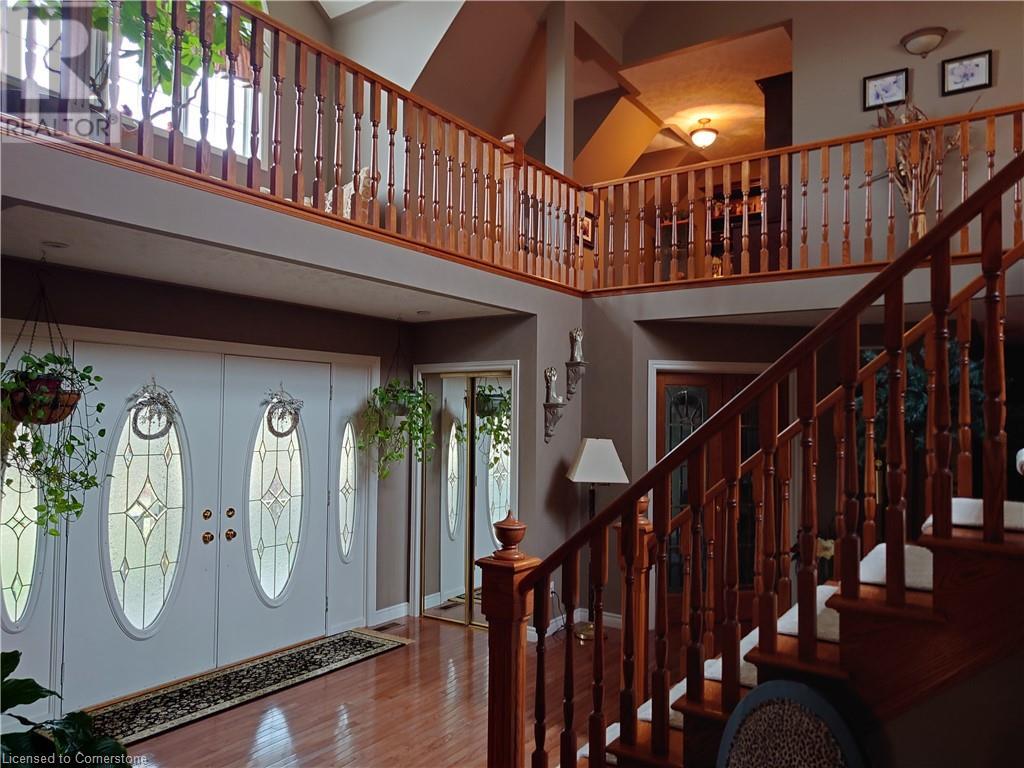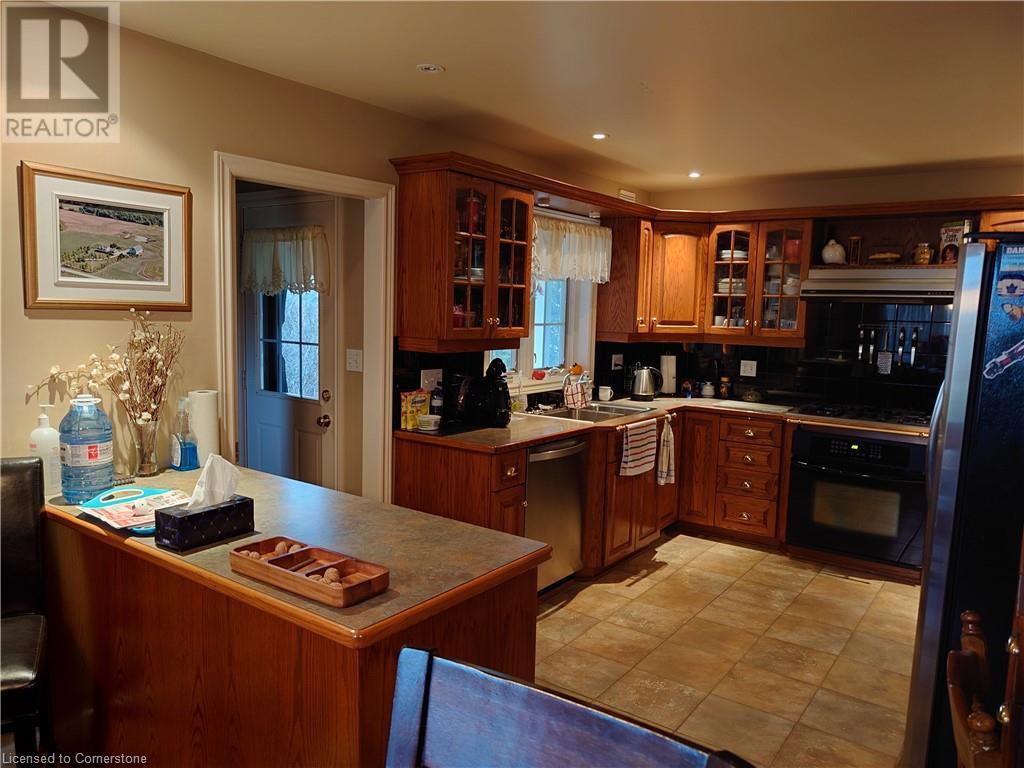100 Broad Road Haldimand, Ontario N3W 2E9
$2,399,000
Custom-built home on 110+ acre property, 5+1 bed, 3+1 bath 2-storey country retreat. 22ft v/ceilings, eat-in kitchen, lots of cupboard/counter space, m/level laundry, master bedroom with 5pce ensuite. Separate liv/din rooms and a s/w hot tub room! Upstairs overlooks m/level front foyer/family room, h/flooring, spacious upstairs bedrooms and natural sunlight throughout. Backyard fenced s/w pool with stamped concrete, p/finished basement with r/room, 2pce bath and lots of storage. Walk up to heated 2-car garage. Custom 3200 sqft outbuilding, 4 drive-in insulated doors, hydro, water, c/grade openers, infrared heat + addl 3,200 sqft on level 2. Any other land use is the sole responsibility of the buyer. Sellers open to selling farmable land only. Buyers responsibility to seek city approvals for any other land use other than farming. (id:48215)
Property Details
| MLS® Number | XH4199566 |
| Property Type | Single Family |
| AmenitiesNearBy | Park, Schools |
| CommunityFeatures | Quiet Area |
| EquipmentType | Water Heater |
| Features | Treed, Wooded Area, Crushed Stone Driveway, Country Residential |
| ParkingSpaceTotal | 22 |
| PoolType | Inground Pool |
| RentalEquipmentType | Water Heater |
| Structure | Greenhouse |
Building
| BathroomTotal | 5 |
| BedroomsAboveGround | 5 |
| BedroomsBelowGround | 1 |
| BedroomsTotal | 6 |
| ArchitecturalStyle | 2 Level |
| BasementDevelopment | Partially Finished |
| BasementType | Full (partially Finished) |
| ConstructionStyleAttachment | Detached |
| ExteriorFinish | Aluminum Siding, Metal, Vinyl Siding |
| FoundationType | Poured Concrete |
| HalfBathTotal | 2 |
| HeatingFuel | Natural Gas |
| HeatingType | Forced Air |
| StoriesTotal | 2 |
| SizeInterior | 3756 Sqft |
| Type | House |
| UtilityWater | Cistern |
Parking
| Attached Garage |
Land
| Acreage | Yes |
| LandAmenities | Park, Schools |
| Sewer | Septic System |
| SizeFrontage | 1685 Ft |
| SizeTotalText | 101+ Acres |
| ZoningDescription | Residential |
Rooms
| Level | Type | Length | Width | Dimensions |
|---|---|---|---|---|
| Second Level | 4pc Bathroom | ' x ' | ||
| Second Level | 3pc Bathroom | ' x ' | ||
| Second Level | Bedroom | 14'6'' x 12'6'' | ||
| Second Level | Bedroom | 14'6'' x 12'6'' | ||
| Second Level | Bedroom | 14'0'' x 10'0'' | ||
| Second Level | Bedroom | 14'0'' x 10'0'' | ||
| Second Level | Other | 16'4'' x 7'2'' | ||
| Second Level | Office | 12'0'' x 10'0'' | ||
| Basement | Recreation Room | 18'9'' x 12'9'' | ||
| Basement | Storage | 19'0'' x 14'4'' | ||
| Basement | 2pc Bathroom | ' x ' | ||
| Basement | Bedroom | 24'0'' x 14'0'' | ||
| Main Level | 5pc Bathroom | 13'5'' x 10'0'' | ||
| Main Level | Laundry Room | ' x ' | ||
| Main Level | 2pc Bathroom | ' x ' | ||
| Main Level | Recreation Room | 24'0'' x 13'8'' | ||
| Main Level | Dining Room | 15'4'' x 12'2'' | ||
| Main Level | Living Room | 14'2'' x 12'2'' | ||
| Main Level | Primary Bedroom | 16'0'' x 14'3'' | ||
| Main Level | Family Room | 24'0'' x 15'0'' | ||
| Main Level | Eat In Kitchen | 22'7'' x 11'0'' | ||
| Main Level | Foyer | 23'0'' x 16'0'' |
https://www.realtor.ca/real-estate/27428711/100-broad-road-haldimand
Lee Redwood
Salesperson
21 King Street W 5th Floor
Hamilton, Ontario L8P 4W7





























