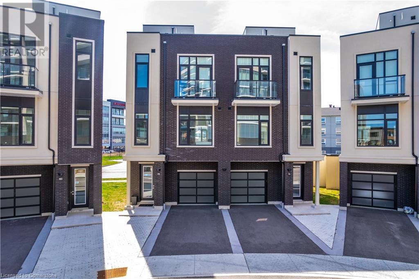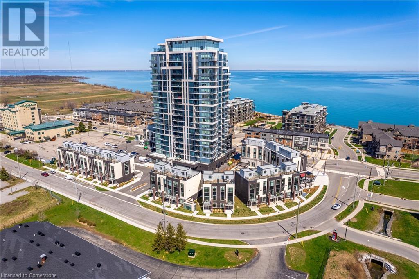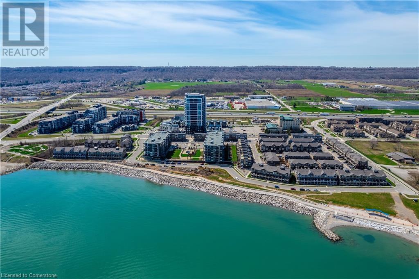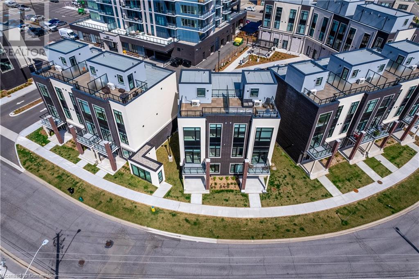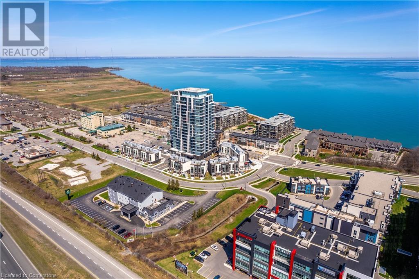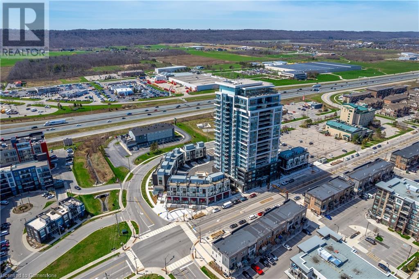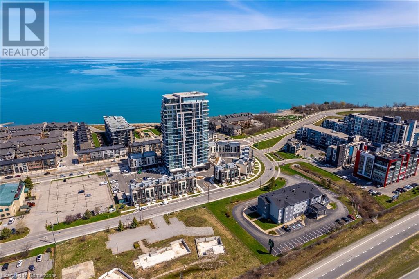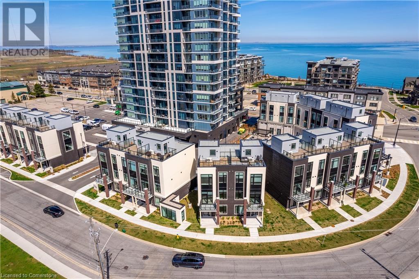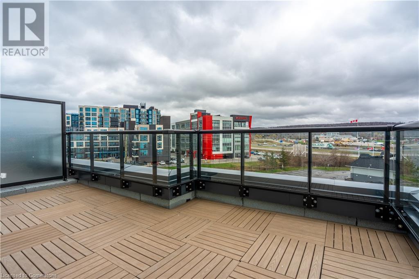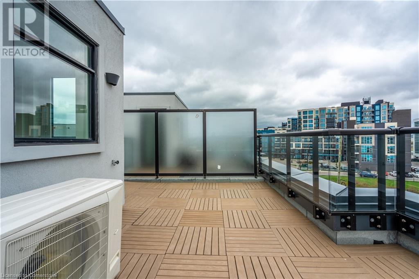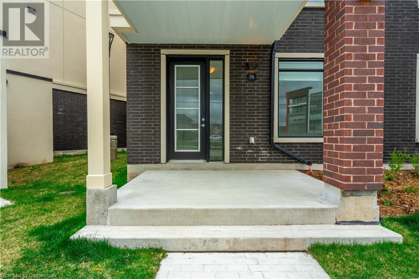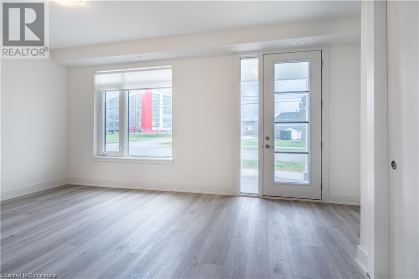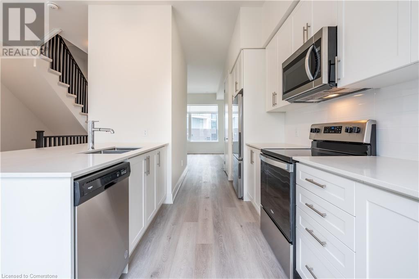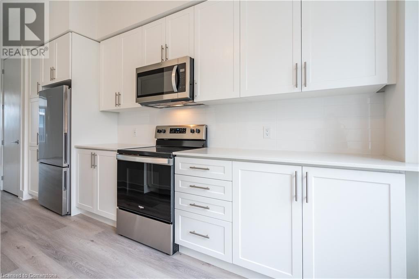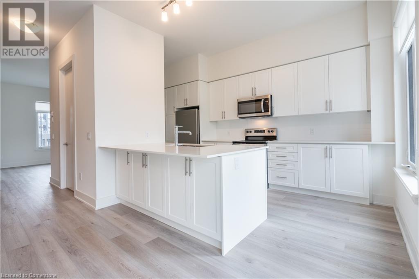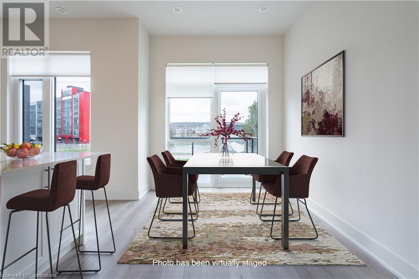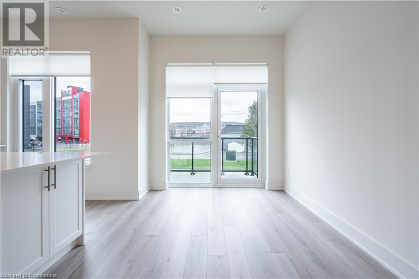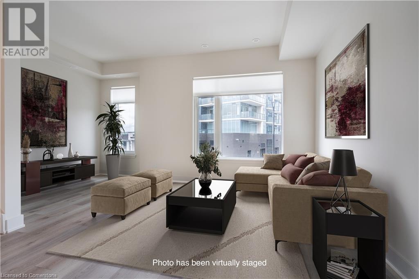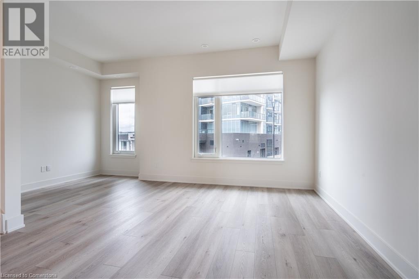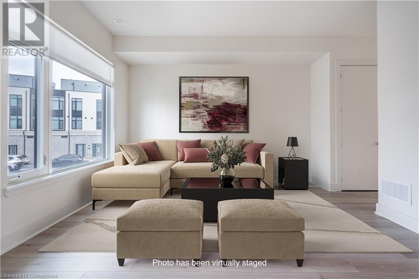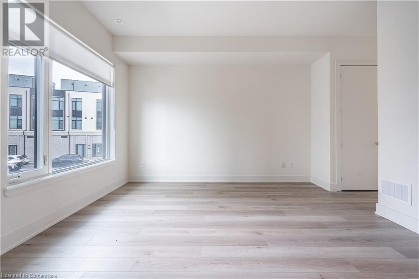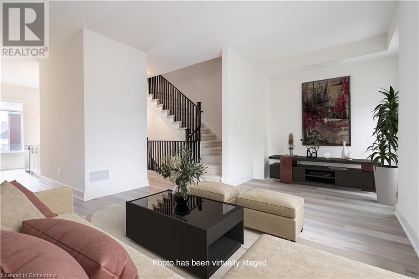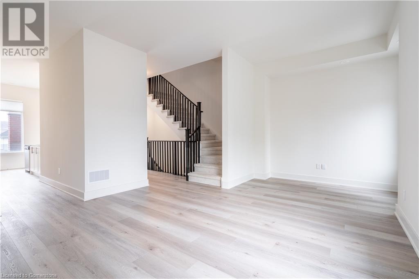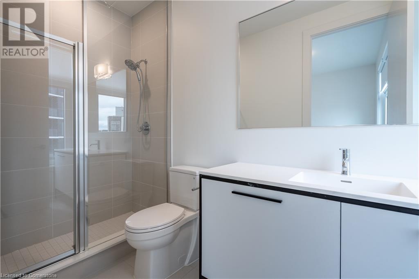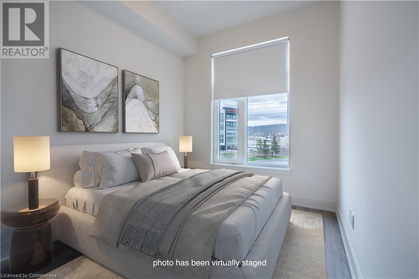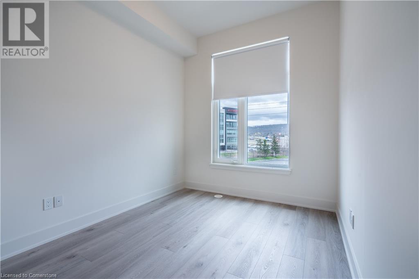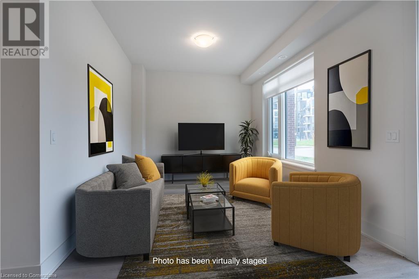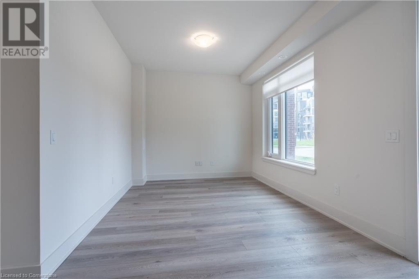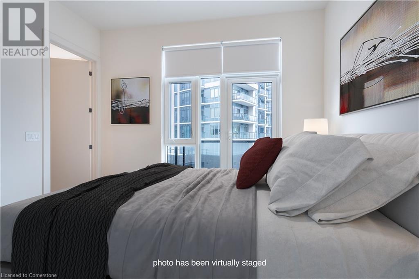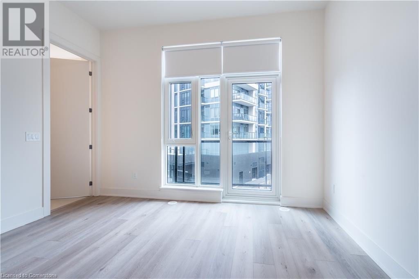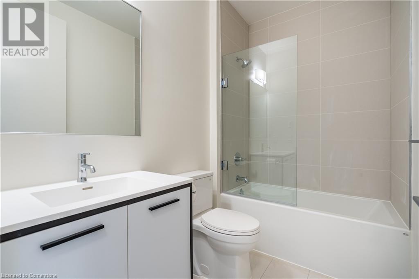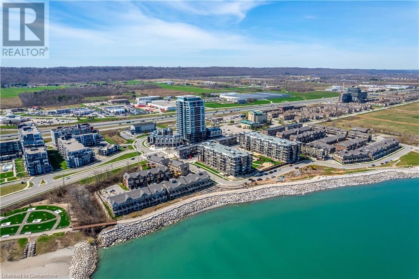10 Windward Drive Unit# 76 Grimsby, Ontario L3M 4E8
3 Bedroom
3 Bathroom
1,971 ft2
3 Level
Central Air Conditioning
Forced Air
$3,500 MonthlyInsuranceMaintenance, Insurance
$443 Monthly
Maintenance, Insurance
$443 MonthlyGorgeous Townhome on lake! Close to HWY & Amenities. Full access of odyssey 'Condo with amenities includes gym, party room, yoga studio. Full credit report, references, rental application, one year minimum required. (id:48215)
Property Details
| MLS® Number | 40685219 |
| Property Type | Single Family |
| Amenities Near By | Schools, Shopping |
| Features | Balcony, No Pet Home |
| Parking Space Total | 1 |
| View Type | View (panoramic) |
Building
| Bathroom Total | 3 |
| Bedrooms Above Ground | 3 |
| Bedrooms Total | 3 |
| Amenities | Exercise Centre, Party Room |
| Appliances | Central Vacuum, Central Vacuum - Roughed In, Refrigerator, Stove |
| Architectural Style | 3 Level |
| Basement Development | Finished |
| Basement Type | Full (finished) |
| Construction Style Attachment | Attached |
| Cooling Type | Central Air Conditioning |
| Exterior Finish | Brick |
| Half Bath Total | 1 |
| Heating Fuel | Natural Gas |
| Heating Type | Forced Air |
| Stories Total | 3 |
| Size Interior | 1,971 Ft2 |
| Type | Row / Townhouse |
| Utility Water | Municipal Water |
Parking
| Attached Garage |
Land
| Acreage | No |
| Land Amenities | Schools, Shopping |
| Sewer | Sanitary Sewer |
| Size Total Text | Unknown |
| Zoning Description | Res |
Rooms
| Level | Type | Length | Width | Dimensions |
|---|---|---|---|---|
| Second Level | 2pc Bathroom | Measurements not available | ||
| Second Level | Living Room | 14'0'' x 18'5'' | ||
| Second Level | Dining Room | 9'0'' x 11'5'' | ||
| Second Level | Kitchen | 10'0'' x 11'2'' | ||
| Third Level | Bedroom | 9'0'' x 8'10'' | ||
| Third Level | Bedroom | 12'0'' x 8'10'' | ||
| Third Level | 3pc Bathroom | Measurements not available | ||
| Third Level | Primary Bedroom | 10'0'' x 12'9'' | ||
| Third Level | 4pc Bathroom | Measurements not available | ||
| Main Level | Recreation Room | 18'5'' x 10'0'' | ||
| Upper Level | Other | Measurements not available | ||
| Upper Level | Utility Room | Measurements not available |
https://www.realtor.ca/real-estate/27736780/10-windward-drive-unit-76-grimsby

John Pocobene
Salesperson
http//johnpocobene.com
RE/MAX Escarpment Realty Inc.
502 Brant Street Unit 1a
Burlington, Ontario L7R 2G4
502 Brant Street Unit 1a
Burlington, Ontario L7R 2G4
(905) 631-8118


