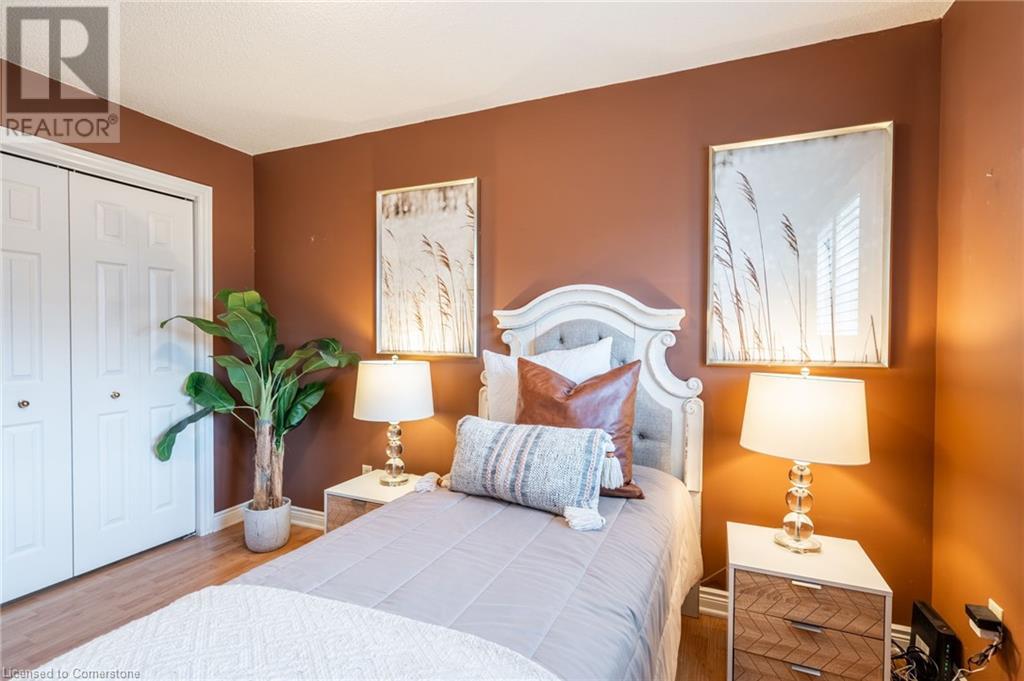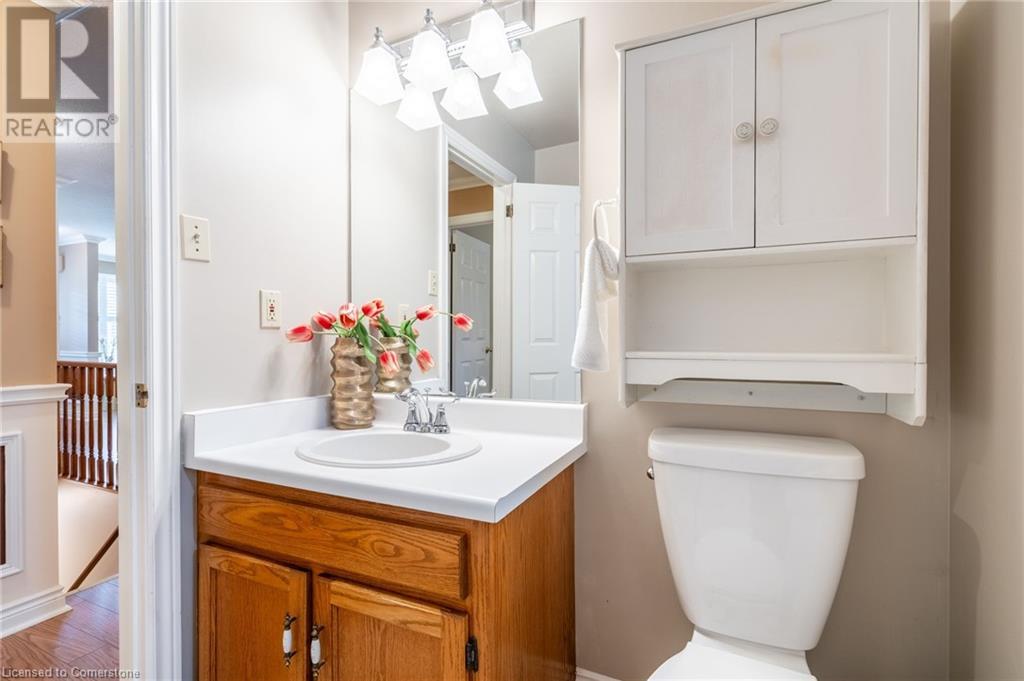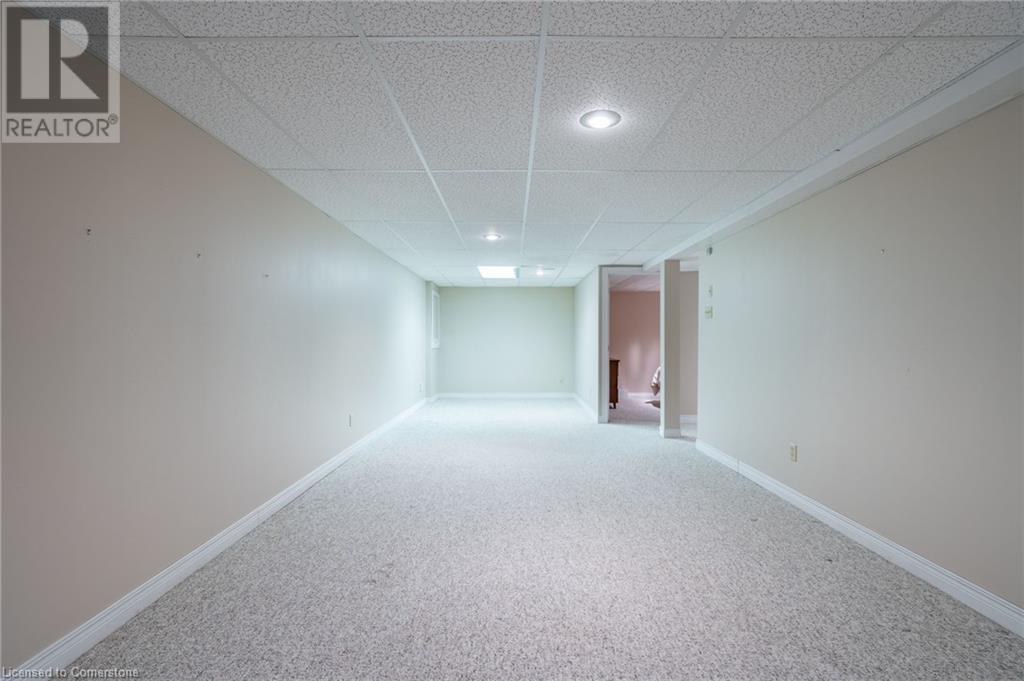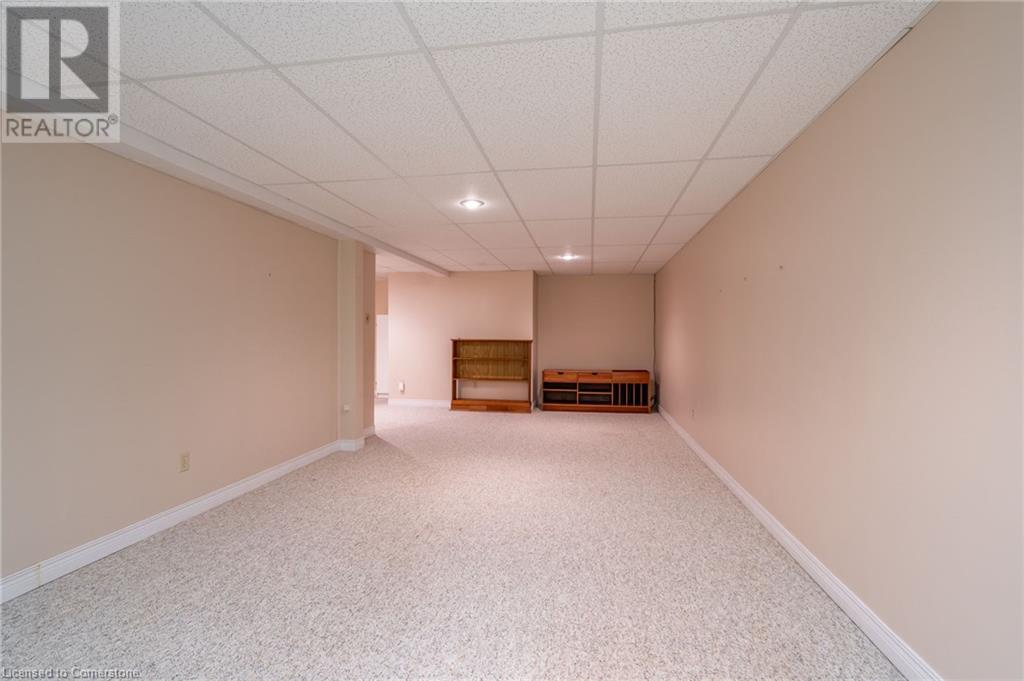10 Wentworth Drive Unit# 35 Grimsby, Ontario L3M 5G3
$599,900Maintenance, Insurance, Cable TV, Common Area Maintenance, Landscaping, Property Management, Parking
$475 Monthly
Maintenance, Insurance, Cable TV, Common Area Maintenance, Landscaping, Property Management, Parking
$475 MonthlyWelcome to your dream home in the heart of Grimsby’s vibrant Adult Lifestyle Community! This stunning bungalow townhome at 10 Wentworth Drive offers a perfect blend of comfort and style, featuring 3 spacious bedrooms and 1.5 baths, ideal for downsizing without compromising on space. Step inside to discover luxurious laminate flooring that flows seamlessly throughout the open-concept living area. The spacious eat-in kitchen is a chef's delight, complete with appliances and ample counter space, making it perfect for entertaining. Enjoy your morning coffee or evening gatherings on the private deck/patio, accessible through the kitchen's patio walkout, where tranquility awaits. Natural light pours in through California shutters, enhancing the inviting atmosphere of this home. The fully finished lower level adds even more versatility, offering extra space for hobbies, a home office, or a cozy entertainment area. Convenience is key, with all amenities, parks, and easy access to the QEW and Go Service just moments away. Embrace a lifestyle of leisure and community in this beautifully appointed home. Don’t miss your chance to enjoy the best of Grimsby living—schedule your private showing today! (id:48215)
Property Details
| MLS® Number | 40663864 |
| Property Type | Single Family |
| AmenitiesNearBy | Hospital, Park, Place Of Worship, Shopping |
| CommunicationType | High Speed Internet |
| CommunityFeatures | Quiet Area |
| EquipmentType | Water Heater |
| Features | Cul-de-sac, Southern Exposure, Paved Driveway, Automatic Garage Door Opener |
| ParkingSpaceTotal | 2 |
| RentalEquipmentType | Water Heater |
Building
| BathroomTotal | 2 |
| BedroomsAboveGround | 2 |
| BedroomsBelowGround | 1 |
| BedroomsTotal | 3 |
| Appliances | Central Vacuum - Roughed In, Dishwasher, Dryer, Refrigerator, Stove, Water Meter, Washer, Microwave Built-in, Window Coverings, Garage Door Opener |
| ArchitecturalStyle | Bungalow |
| BasementDevelopment | Finished |
| BasementType | Full (finished) |
| ConstructionStyleAttachment | Attached |
| CoolingType | Central Air Conditioning |
| ExteriorFinish | Brick, Vinyl Siding |
| FireProtection | Smoke Detectors |
| FoundationType | Poured Concrete |
| HalfBathTotal | 1 |
| HeatingFuel | Natural Gas |
| HeatingType | Forced Air |
| StoriesTotal | 1 |
| SizeInterior | 2058 Sqft |
| Type | Row / Townhouse |
| UtilityWater | Municipal Water |
Parking
| Attached Garage |
Land
| AccessType | Road Access, Highway Access |
| Acreage | No |
| LandAmenities | Hospital, Park, Place Of Worship, Shopping |
| Sewer | Municipal Sewage System, Sanitary Sewer, Storm Sewer |
| SizeTotalText | Unknown |
| ZoningDescription | Rm1 |
Rooms
| Level | Type | Length | Width | Dimensions |
|---|---|---|---|---|
| Lower Level | Utility Room | 16'5'' x 10'5'' | ||
| Lower Level | 2pc Bathroom | Measurements not available | ||
| Lower Level | Bedroom | 10'9'' x 8'4'' | ||
| Lower Level | Family Room | 37'11'' x 19'7'' | ||
| Main Level | Laundry Room | 8'6'' x 5'4'' | ||
| Main Level | 4pc Bathroom | 11'3'' x 5'11'' | ||
| Main Level | Primary Bedroom | 15'1'' x 10'11'' | ||
| Main Level | Eat In Kitchen | 13'7'' x 11'4'' | ||
| Main Level | Bedroom | 12'0'' x 8'9'' | ||
| Main Level | Living Room/dining Room | 25'8'' x 12'0'' |
Utilities
| Cable | Available |
| Electricity | Available |
| Natural Gas | Available |
| Telephone | Available |
https://www.realtor.ca/real-estate/27546139/10-wentworth-drive-unit-35-grimsby
Nicholas Kazan
Broker
1595 Upper James St Unit 4b
Hamilton, Ontario L9B 0H7





















































