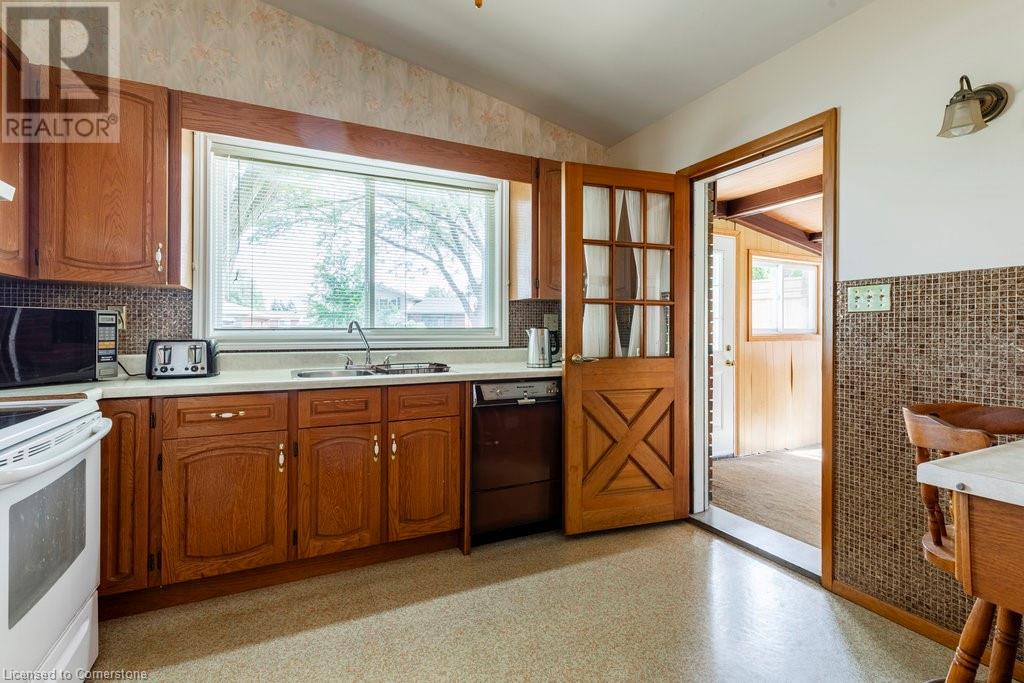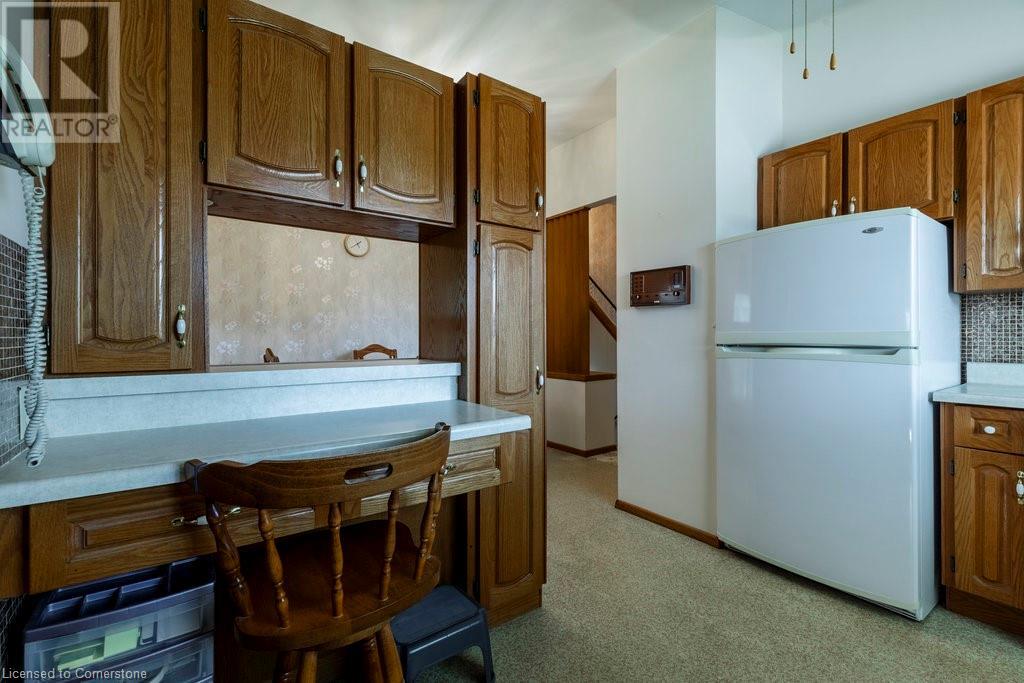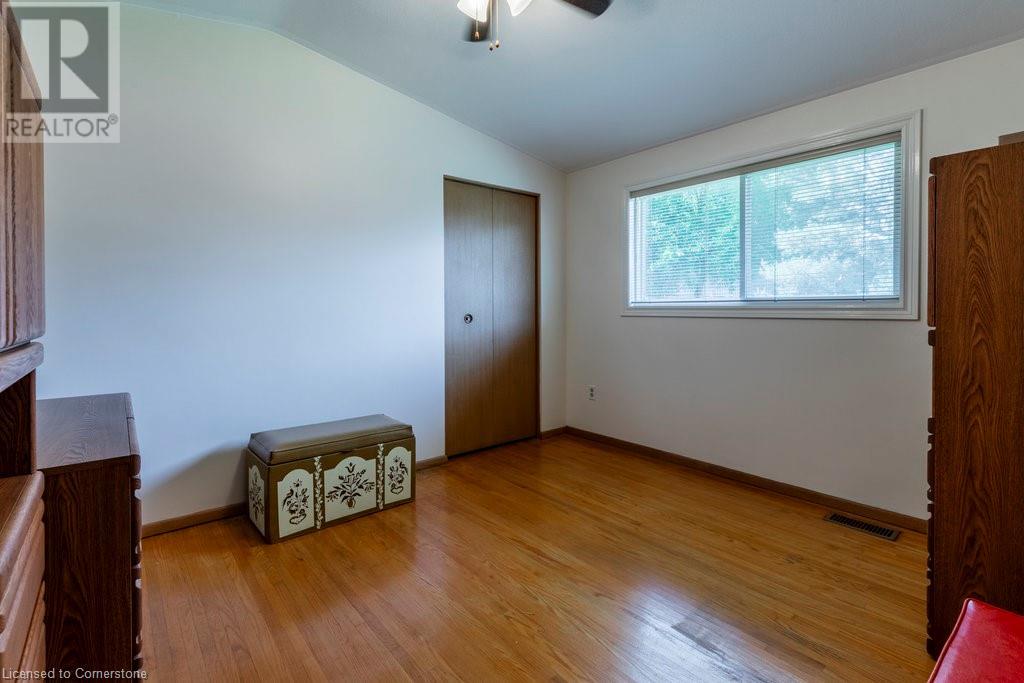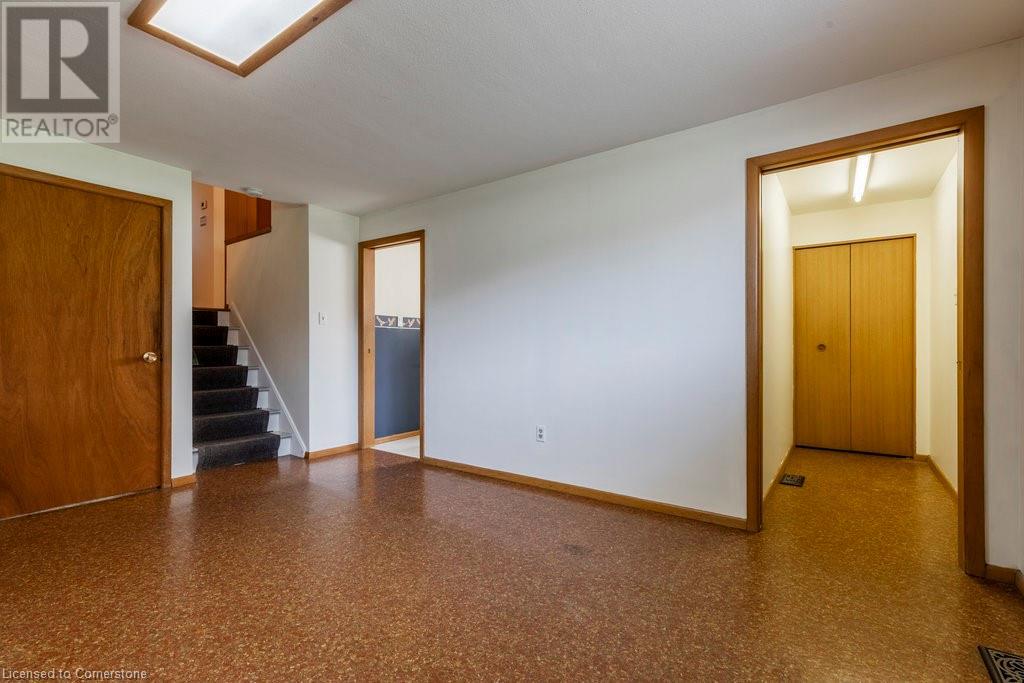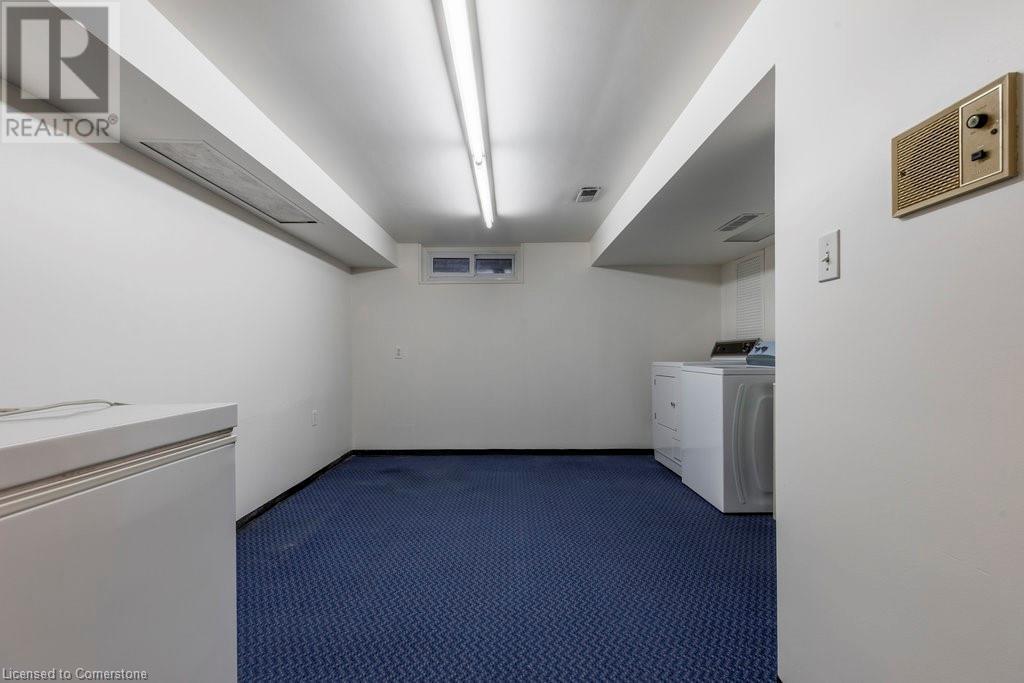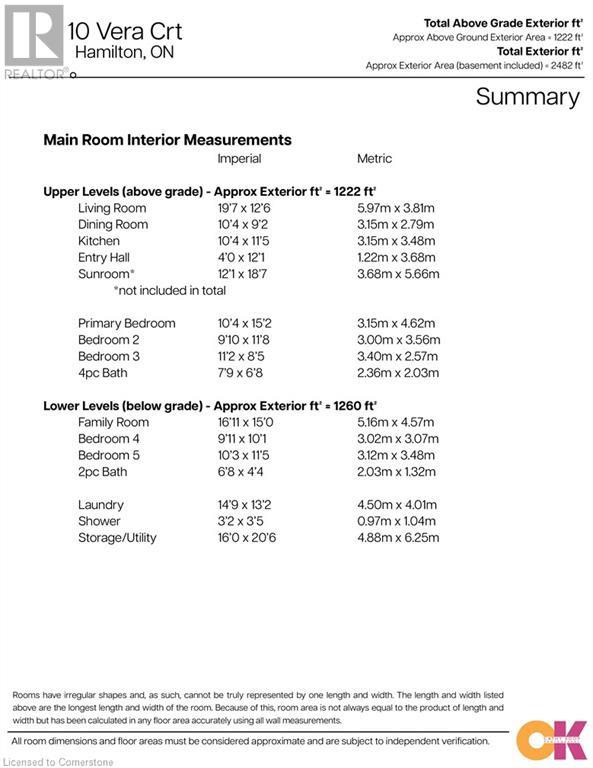10 Vera Court Hamilton, Ontario L8K 4G8
$739,000
Spacious pie shaped lot, detached home situated in a tranquil, mature court, ideal for those seeking a peaceful lifestyle. This spacious property features 3 + 2bedrooms and 2 bathrooms, providing ample room for families or individuals alike. This home offers a fantastic opportunity for buyers to personalize it to their taste. The large backyard is perfect for outdoor activities or gardening, and the friendly neighborhood adds to the overall appeal. This property is a fantastic opportunity for those looking to enhance their living space with a bright sunroom and expansive backyard. Schedule your showing today and start envisioning your future in this lovely home! With local amenities, schools, and parks just a short distance away, this property combines comfort and convenience in a serene setting. (id:48215)
Property Details
| MLS® Number | 40658661 |
| Property Type | Single Family |
| AmenitiesNearBy | Hospital, Schools, Shopping |
| Features | Cul-de-sac |
| ParkingSpaceTotal | 2 |
Building
| BathroomTotal | 2 |
| BedroomsAboveGround | 3 |
| BedroomsBelowGround | 2 |
| BedroomsTotal | 5 |
| Appliances | Dryer, Freezer, Refrigerator, Stove, Washer |
| BasementDevelopment | Partially Finished |
| BasementType | Full (partially Finished) |
| ConstructedDate | 1964 |
| ConstructionStyleAttachment | Detached |
| CoolingType | Central Air Conditioning |
| ExteriorFinish | Brick |
| HalfBathTotal | 1 |
| HeatingType | Forced Air |
| SizeInterior | 1222 Sqft |
| Type | House |
| UtilityWater | Municipal Water |
Parking
| Attached Garage |
Land
| Acreage | No |
| LandAmenities | Hospital, Schools, Shopping |
| Sewer | Municipal Sewage System |
| SizeDepth | 148 Ft |
| SizeFrontage | 47 Ft |
| SizeTotalText | Under 1/2 Acre |
| ZoningDescription | D |
Rooms
| Level | Type | Length | Width | Dimensions |
|---|---|---|---|---|
| Second Level | 4pc Bathroom | 7'9'' x 6'8'' | ||
| Second Level | Bedroom | 11'2'' x 8'5'' | ||
| Second Level | Bedroom | 9'1'' x 11'8'' | ||
| Second Level | Primary Bedroom | 10'4'' x 15'2'' | ||
| Lower Level | 2pc Bathroom | 6'8'' x 4'4'' | ||
| Lower Level | Bedroom | 10'3'' x 11'5'' | ||
| Lower Level | Bedroom | 9'1'' x 10'1'' | ||
| Lower Level | Family Room | 16'1'' x 15'0'' | ||
| Main Level | Sunroom | 12'1'' x 18'7'' | ||
| Main Level | Living Room | 19'7'' x 12'6'' | ||
| Main Level | Dining Room | 10'4'' x 9'2'' | ||
| Main Level | Kitchen | 10'4'' x 11'5'' |
https://www.realtor.ca/real-estate/27507928/10-vera-court-hamilton
Lisa Oliverio
Salesperson
987 Rymal Road
Hamilton, Ontario L8W 3M2
Manny Haidary
Salesperson
987 Rymal Road Suite 100
Hamilton, Ontario L8W 3M2











