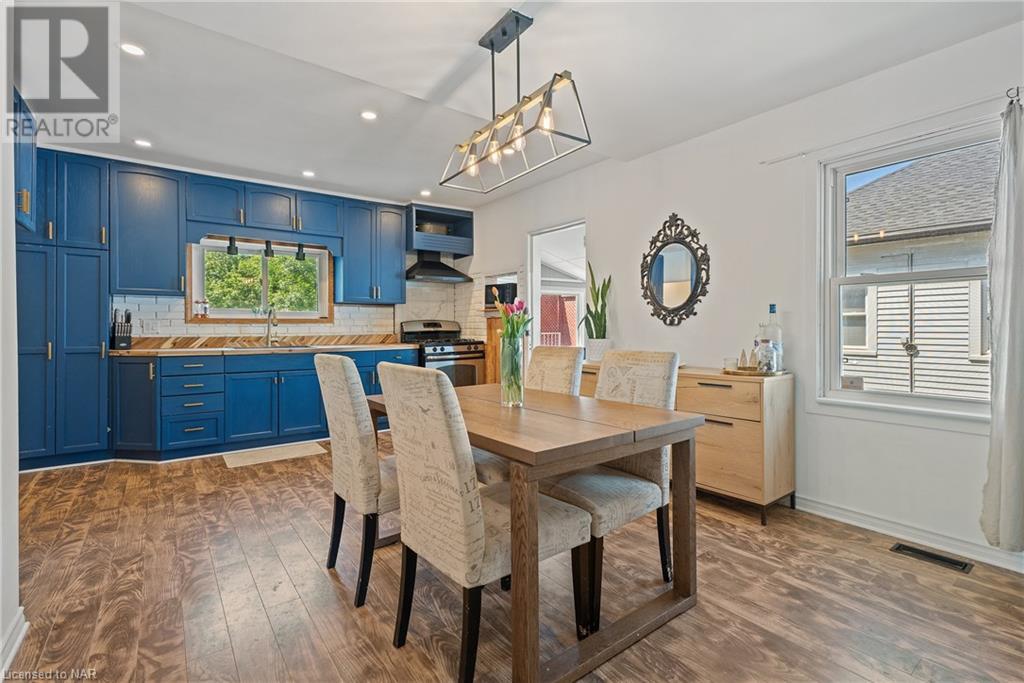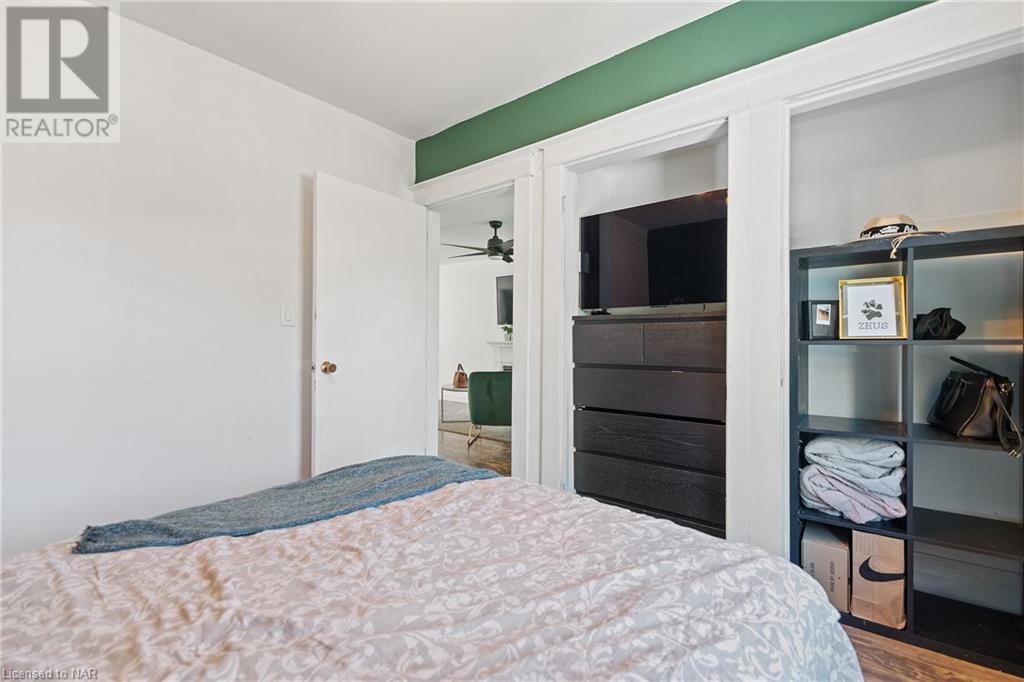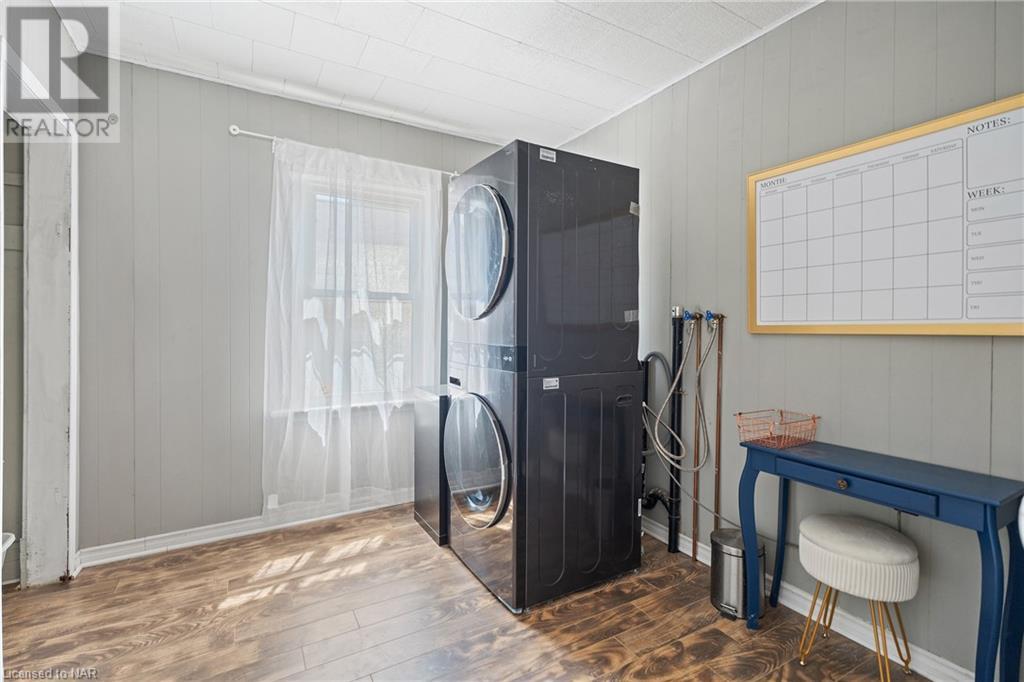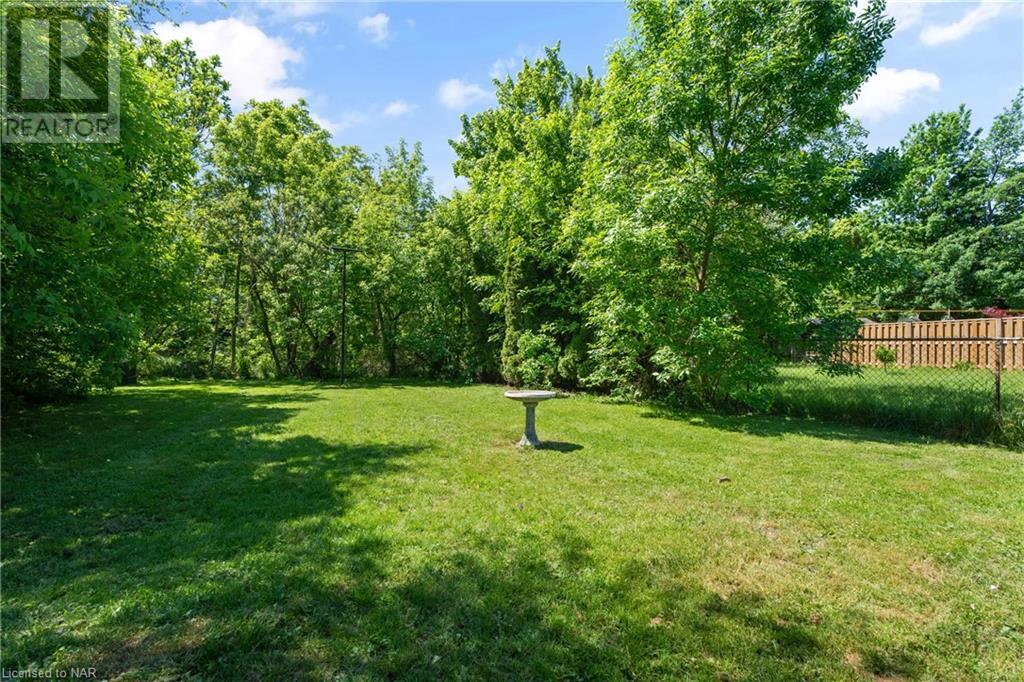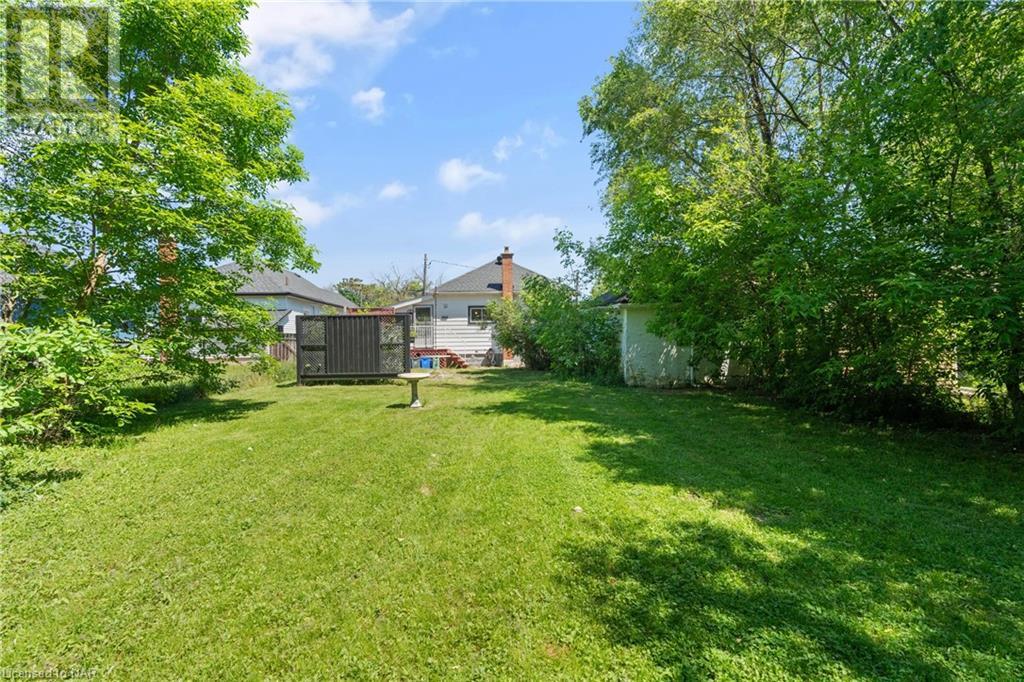10 Monck Street St. Catharines, Ontario L2S 1L6
$2,400 Monthly
Welcome to 10 Monck Street in St. Catharines— This charming two-bedroom home is ready for the perfect tenants! Nestled right across from an elementary school, it’s an ideal spot for a young family, and it’s also great for working professionals or couples. Plus, pets are welcome with approval! Conveniently located near the GO and QEW, commuting couldn’t be easier. This full home features a spacious backyard and basement storage, perfect for all your needs! Please note that tenants will be responsible for utilities and yard maintenance. Required : credit check, letter of employment, pay stubs, deposit, and references. This gem won’t last long—don’t miss out! Immediate Availability. (id:48215)
Property Details
| MLS® Number | 40663441 |
| Property Type | Single Family |
| AmenitiesNearBy | Playground, Public Transit, Schools |
| EquipmentType | Water Heater |
| Features | Ravine, Paved Driveway, Sump Pump |
| ParkingSpaceTotal | 4 |
| RentalEquipmentType | Water Heater |
| Structure | Shed, Porch |
Building
| BathroomTotal | 1 |
| BedroomsAboveGround | 2 |
| BedroomsTotal | 2 |
| Appliances | Central Vacuum - Roughed In, Dryer, Microwave, Refrigerator, Stove, Washer, Gas Stove(s), Window Coverings, Garage Door Opener |
| ArchitecturalStyle | Bungalow |
| BasementDevelopment | Unfinished |
| BasementType | Partial (unfinished) |
| ConstructionStyleAttachment | Detached |
| CoolingType | Central Air Conditioning |
| ExteriorFinish | Aluminum Siding |
| FireplaceFuel | Electric |
| FireplacePresent | Yes |
| FireplaceTotal | 2 |
| FireplaceType | Other - See Remarks |
| FoundationType | Block |
| HeatingType | Forced Air |
| StoriesTotal | 1 |
| SizeInterior | 977 Sqft |
| Type | House |
| UtilityWater | Municipal Water |
Parking
| Detached Garage |
Land
| Acreage | No |
| LandAmenities | Playground, Public Transit, Schools |
| Sewer | Municipal Sewage System |
| SizeDepth | 148 Ft |
| SizeFrontage | 45 Ft |
| SizeTotalText | Under 1/2 Acre |
| ZoningDescription | R2 |
Rooms
| Level | Type | Length | Width | Dimensions |
|---|---|---|---|---|
| Main Level | 4pc Bathroom | 7'6'' x 5'9'' | ||
| Main Level | Kitchen | 13'2'' x 9'4'' | ||
| Main Level | Den | 9'5'' x 8'3'' | ||
| Main Level | Laundry Room | 9'3'' x 8'8'' | ||
| Main Level | Bedroom | 9'9'' x 9'3'' | ||
| Main Level | Bedroom | 9'9'' x 9'3'' | ||
| Main Level | Dining Room | 12'0'' x 11'4'' | ||
| Main Level | Living Room | 12'8'' x 11'4'' |
Utilities
| Cable | Available |
| Electricity | Available |
| Natural Gas | Available |
| Telephone | Available |
https://www.realtor.ca/real-estate/27554573/10-monck-street-st-catharines
Sophie Grude
Salesperson
33 Maywood Ave
St. Catharines, Ontario L2R 1C5








