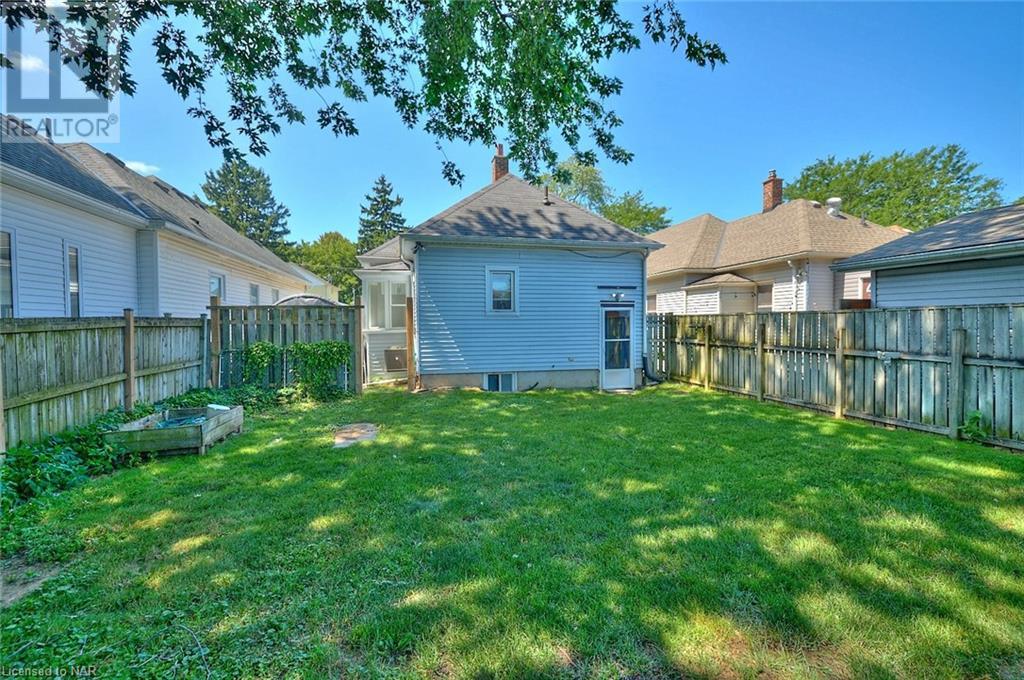10 Mcghie Street St. Catharines, Ontario L2R 5A6
$399,900
Welcome to this charming home in the heart of St. Catharines! This beautifully updated bungalow offers 3 cozy bedrooms, 1 modern bathroom, and an inviting open-concept layout perfect for first-time homeowners. This quaint residence is located in a friendly neighbourhood and combines modern updates with the comfort and simplicity of a small home, making it an ideal starter home, a great income property, or the perfect home to downsize in. The kitchen and bathroom have both been recently updated to provide modern convenience and style. Enjoy the peace of mind with all-new air ducts and freshly serviced HVAC. Don't miss out on this wonderful opportunity to own your slice of St. Catharines! Updates: Roof/Furnace/C/A all approx 10 years, HWT 8 yrs. (id:48215)
Property Details
| MLS® Number | 40667898 |
| Property Type | Single Family |
| AmenitiesNearBy | Park, Place Of Worship, Playground, Public Transit, Schools, Shopping |
| ParkingSpaceTotal | 3 |
Building
| BathroomTotal | 1 |
| BedroomsAboveGround | 3 |
| BedroomsTotal | 3 |
| Appliances | Dishwasher, Dryer, Microwave, Refrigerator, Stove, Washer |
| ArchitecturalStyle | Bungalow |
| BasementDevelopment | Unfinished |
| BasementType | Full (unfinished) |
| ConstructionStyleAttachment | Detached |
| CoolingType | Central Air Conditioning |
| ExteriorFinish | Aluminum Siding |
| HeatingFuel | Natural Gas |
| HeatingType | Forced Air |
| StoriesTotal | 1 |
| SizeInterior | 865 Sqft |
| Type | House |
| UtilityWater | Municipal Water |
Land
| AccessType | Highway Access, Highway Nearby |
| Acreage | No |
| LandAmenities | Park, Place Of Worship, Playground, Public Transit, Schools, Shopping |
| Sewer | Municipal Sewage System |
| SizeDepth | 100 Ft |
| SizeFrontage | 35 Ft |
| SizeTotalText | Under 1/2 Acre |
| ZoningDescription | R2 |
Rooms
| Level | Type | Length | Width | Dimensions |
|---|---|---|---|---|
| Main Level | 4pc Bathroom | Measurements not available | ||
| Main Level | Bedroom | 8'9'' x 9'1'' | ||
| Main Level | Bedroom | 9'1'' x 9'0'' | ||
| Main Level | Primary Bedroom | 9'2'' x 9'1'' | ||
| Main Level | Kitchen | 11'8'' x 15'3'' | ||
| Main Level | Living Room/dining Room | 11'8'' x 24'4'' | ||
| Main Level | Porch | 9'3'' x 5'7'' |
https://www.realtor.ca/real-estate/27572346/10-mcghie-street-st-catharines
Phyllis De Prophetis
Broker
8685 Lundy's Lane, Unit 1
Niagara Falls, Ontario L2H 1H5
Dennis Deprophetis
Salesperson
8685 Lundy's Lane, Unit 1
Niagara Falls, Ontario L2H 1H5






















