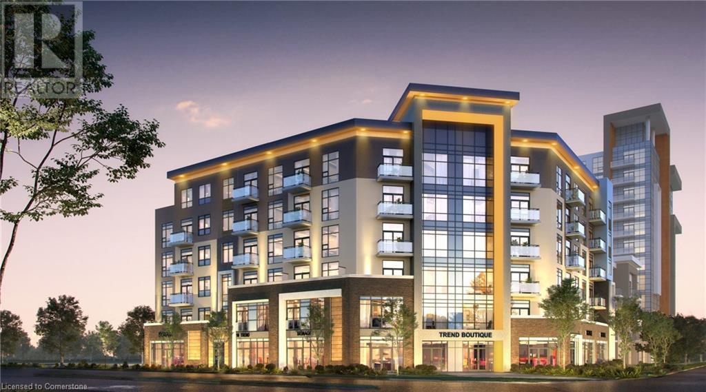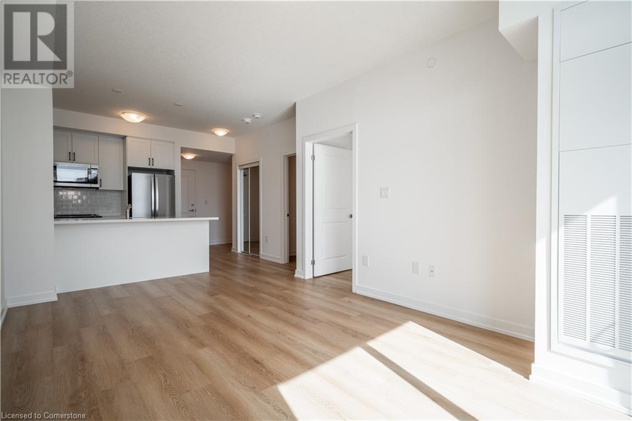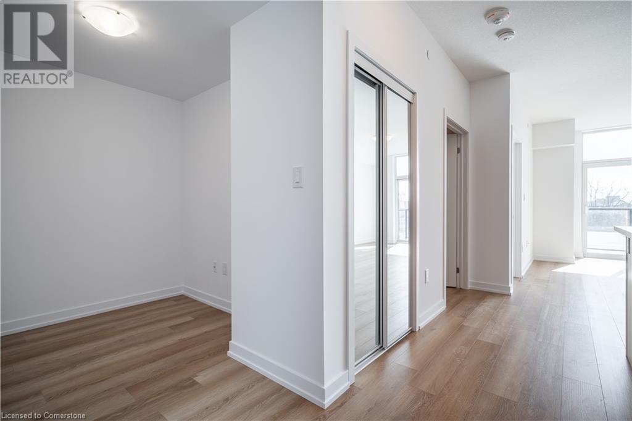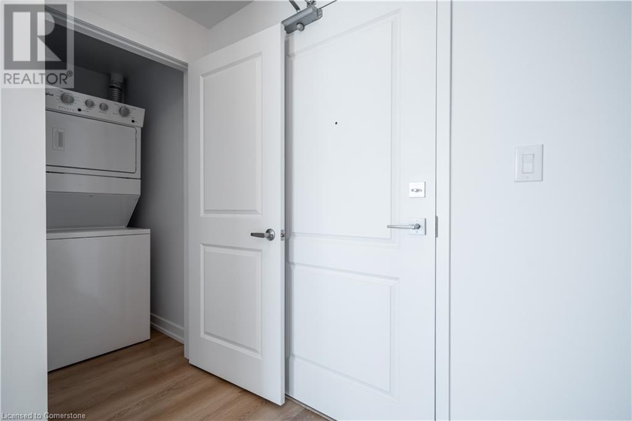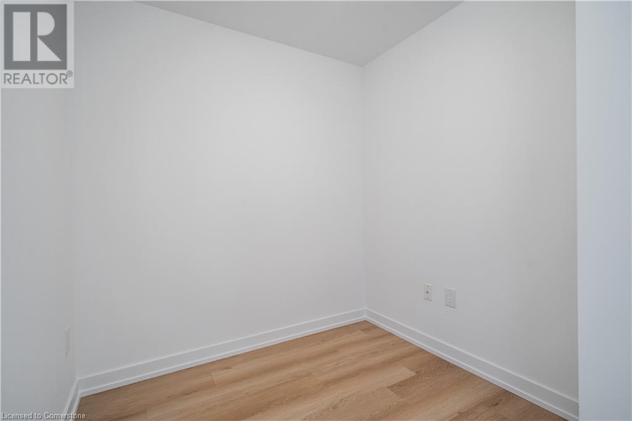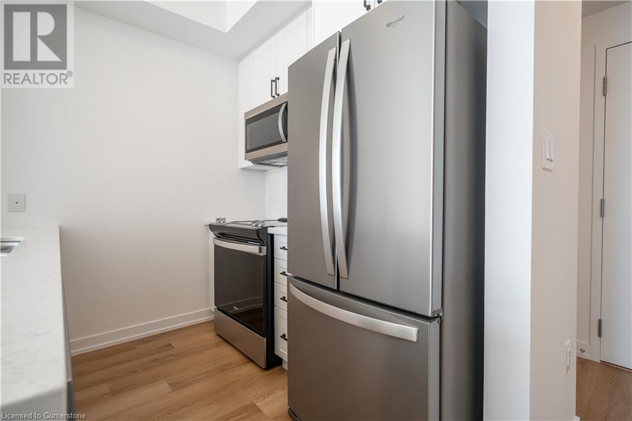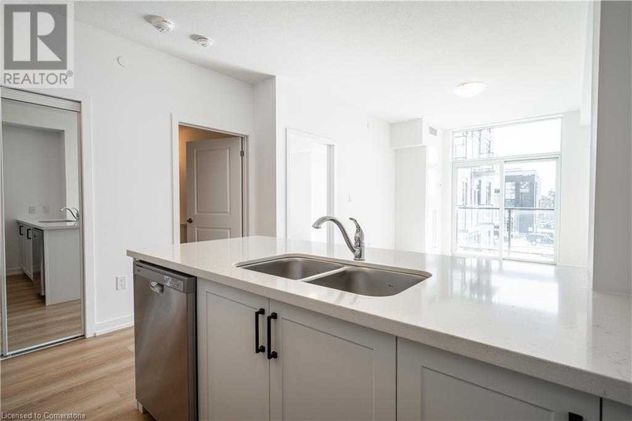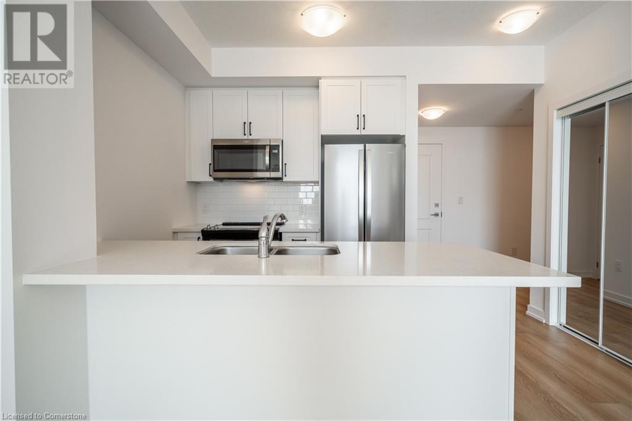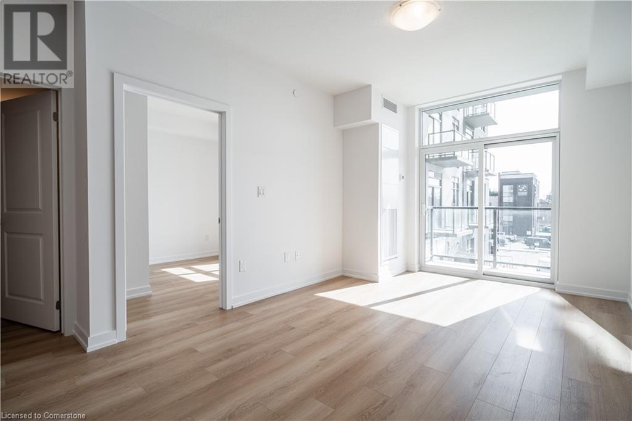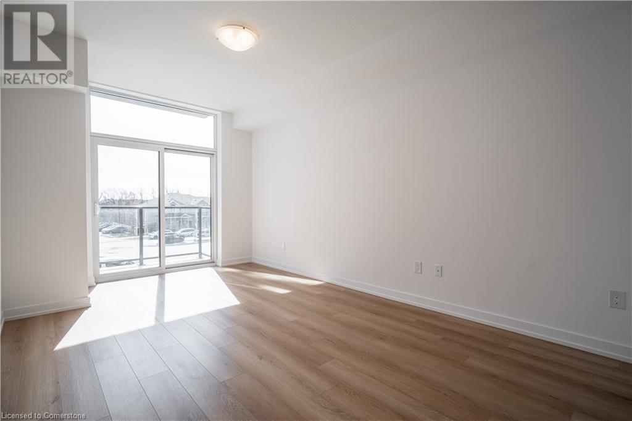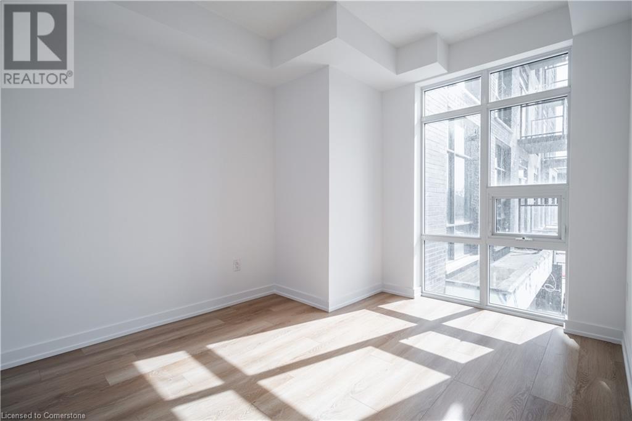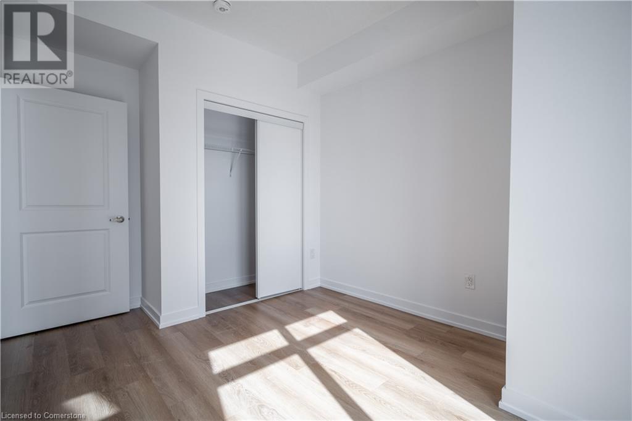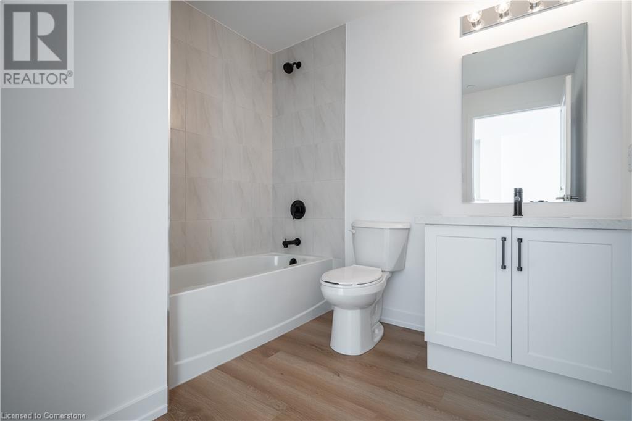10 Mallard Trail Unit# 228 Waterdown, Ontario L0R 2H1
$2,300 MonthlyHeat
Beautiful 1 Bedroom + Den condo at The Trend Boutique. Enjoy an open concept kitchen with stainless steel appliances, bright living space with balcony, large 4 piece bathroom and in-suite laundry. Den offers great additional space, perfect for at home office, gym or creative space. This building design and decor is modern, clean and beautiful including the amenity areas; party room, fitness facility, rooftop patio and bike storage. Situated in an amazing location; 5 minute to the Aldershot GO Station, minutes away from major highways and surrounding cities! Enjoy great dining, shopping, schools and parks. 1 parking spot and 1 storage locker. (id:48215)
Property Details
| MLS® Number | 40692420 |
| Property Type | Single Family |
| Amenities Near By | Park, Place Of Worship, Playground, Public Transit, Schools, Shopping |
| Features | Southern Exposure, Balcony |
| Parking Space Total | 1 |
| Storage Type | Locker |
Building
| Bathroom Total | 1 |
| Bedrooms Above Ground | 1 |
| Bedrooms Below Ground | 1 |
| Bedrooms Total | 2 |
| Amenities | Exercise Centre, Party Room |
| Appliances | Dishwasher, Dryer, Freezer, Refrigerator, Stove, Washer, Microwave Built-in |
| Basement Type | None |
| Construction Style Attachment | Attached |
| Cooling Type | Central Air Conditioning |
| Exterior Finish | Stone, Stucco |
| Heating Fuel | Natural Gas |
| Heating Type | Forced Air |
| Stories Total | 1 |
| Size Interior | 661 Ft2 |
| Type | Apartment |
| Utility Water | Municipal Water |
Parking
| Underground | |
| Visitor Parking |
Land
| Access Type | Highway Access, Highway Nearby |
| Acreage | No |
| Land Amenities | Park, Place Of Worship, Playground, Public Transit, Schools, Shopping |
| Sewer | Municipal Sewage System |
| Size Total Text | Unknown |
| Zoning Description | Uc-12 |
Rooms
| Level | Type | Length | Width | Dimensions |
|---|---|---|---|---|
| Main Level | Den | 8'5'' x 7'0'' | ||
| Main Level | 4pc Bathroom | Measurements not available | ||
| Main Level | Bedroom | 9'8'' x 11'0'' | ||
| Main Level | Living Room | 10'7'' x 18'2'' | ||
| Main Level | Kitchen | 7'8'' x 7'5'' |
https://www.realtor.ca/real-estate/27829320/10-mallard-trail-unit-228-waterdown
Alicia Sutherland
Salesperson
502 Brant Street
Burlington, Ontario L7R 2G4
(905) 631-8118


