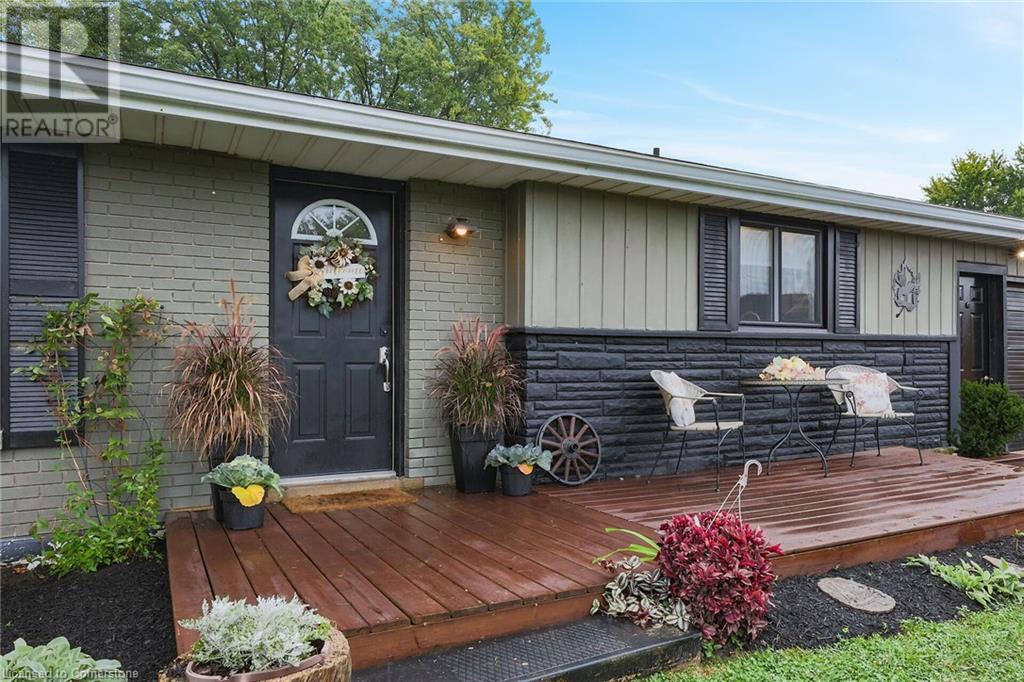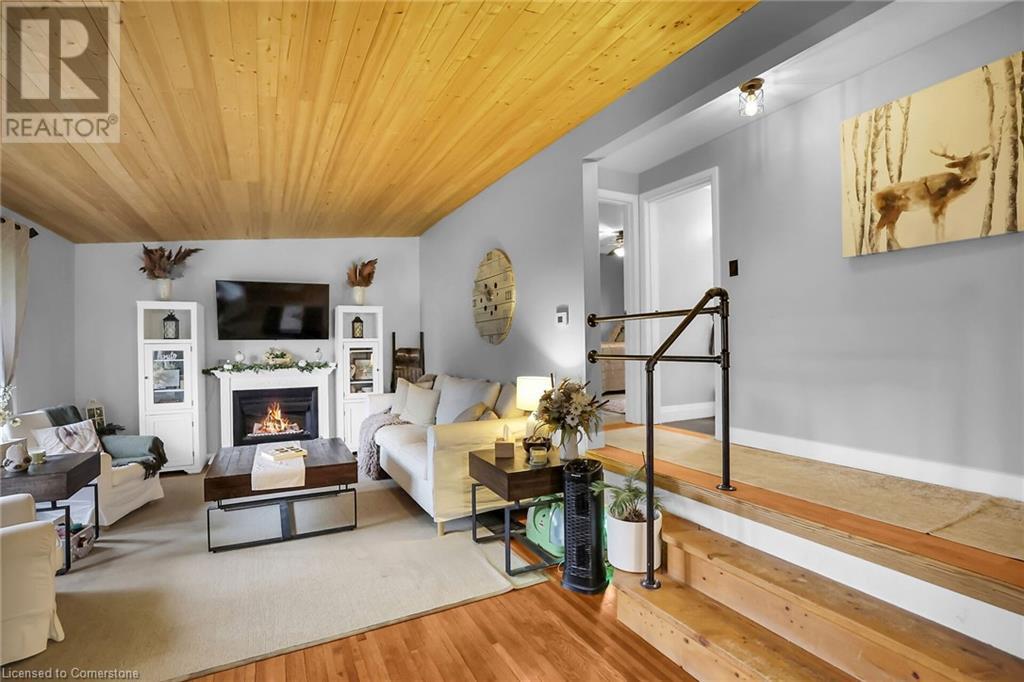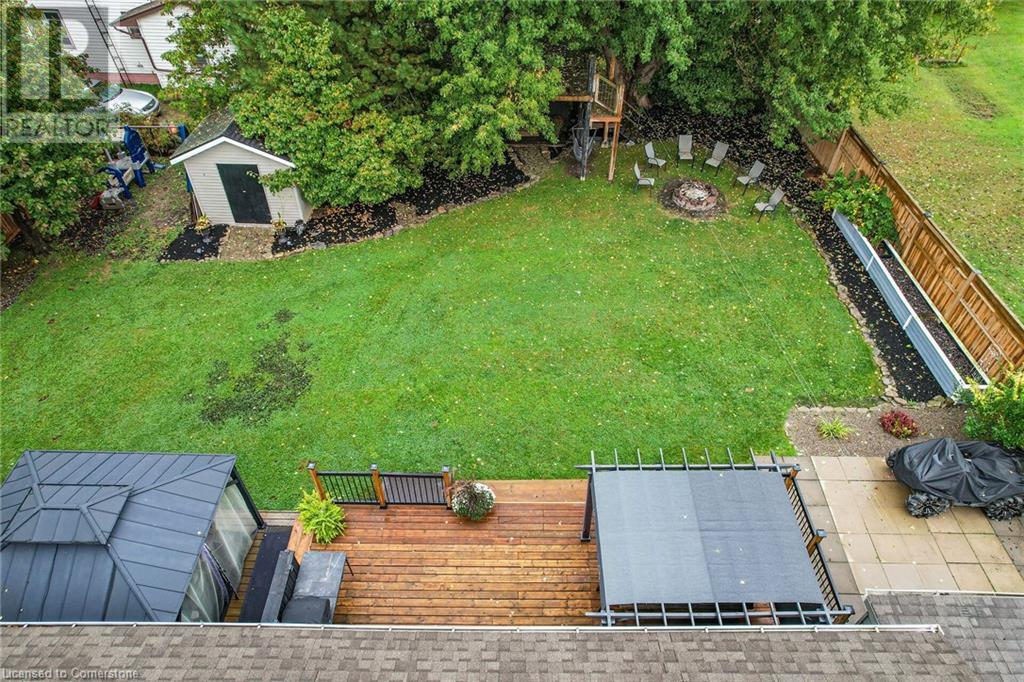10 Gamble Street Dunnville, Ontario N1A 1X8
$599,900
Beautifully updated and tastefully presented 3+ bedroom Dunnville home on quiet Gamble Street situated on mature 85’ x 123’ lot. Great curb appeal with brick & complimenting sided exterior, oversized attached garage, tidy landscaping, recently paved parking, & private backyard Oasis complete with 2 tiered deck, gazebo area, & multiple sheds. The flowing interior layout features over 2000 square feet of distinguished living space highlighted by updated eat in kitchen with backsplash & island, MF living room with vaulted ceilings & wood accents, 3 spacious bedrooms, stunning 4 pc bathroom. Lower level includes family room, separate den has many possible uses, laundry area, & utilities. Updates include 2021 furnace & air conditioner, 2019 shingles, replacement windows. Conveniently located minutes to amenities, shopping, restaurants, parks, boat ramp, & all that the Grand River has to Offer. Minutes to Lake Erie, Port Maitland pier, & relaxing commute to Hamilton, QEW, & Niagara. Shows Incredibly well – Just move in! Rarely do homes with this location, lot size, & finishes come available for sale. Call today for your private tour. (id:48215)
Property Details
| MLS® Number | 40652640 |
| Property Type | Single Family |
| AmenitiesNearBy | Beach, Golf Nearby, Hospital, Marina, Schools |
| CommunityFeatures | Community Centre |
| EquipmentType | Water Heater |
| Features | Cul-de-sac, Country Residential |
| ParkingSpaceTotal | 5 |
| RentalEquipmentType | Water Heater |
| Structure | Shed |
Building
| BathroomTotal | 1 |
| BedroomsAboveGround | 3 |
| BedroomsTotal | 3 |
| Appliances | Central Vacuum, Dryer, Refrigerator, Stove, Washer |
| BasementDevelopment | Finished |
| BasementType | Full (finished) |
| ConstructedDate | 1962 |
| ConstructionStyleAttachment | Detached |
| CoolingType | Central Air Conditioning |
| ExteriorFinish | Brick Veneer, Vinyl Siding |
| FireplacePresent | Yes |
| FireplaceTotal | 1 |
| HeatingFuel | Natural Gas |
| HeatingType | Forced Air |
| SizeInterior | 1134 Sqft |
| Type | House |
| UtilityWater | Cistern |
Parking
| Attached Garage |
Land
| AccessType | Road Access |
| Acreage | No |
| LandAmenities | Beach, Golf Nearby, Hospital, Marina, Schools |
| Sewer | Septic System |
| SizeFrontage | 85 Ft |
| SizeTotalText | Under 1/2 Acre |
| ZoningDescription | Rh |
Rooms
| Level | Type | Length | Width | Dimensions |
|---|---|---|---|---|
| Second Level | 4pc Bathroom | 6'3'' x 8'10'' | ||
| Second Level | Bedroom | 12'3'' x 10'4'' | ||
| Second Level | Bedroom | 9'11'' x 8'9'' | ||
| Second Level | Bedroom | 11'3'' x 12'2'' | ||
| Basement | Utility Room | 11'4'' x 7'6'' | ||
| Basement | Recreation Room | 25'4'' x 9'5'' | ||
| Lower Level | Laundry Room | 12'2'' x 11'1'' | ||
| Lower Level | Family Room | 11'10'' x 26'11'' | ||
| Main Level | Living Room | 20'10'' x 12'7'' | ||
| Main Level | Dining Room | 13'10'' x 5'2'' | ||
| Main Level | Eat In Kitchen | 13'10'' x 8'9'' | ||
| Main Level | Foyer | 2'9'' x 9'5'' |
https://www.realtor.ca/real-estate/27462161/10-gamble-street-dunnville
Wesley Moodie
Broker
#101-325 Winterberry Drive
Stoney Creek, Ontario L8J 0B6





















































