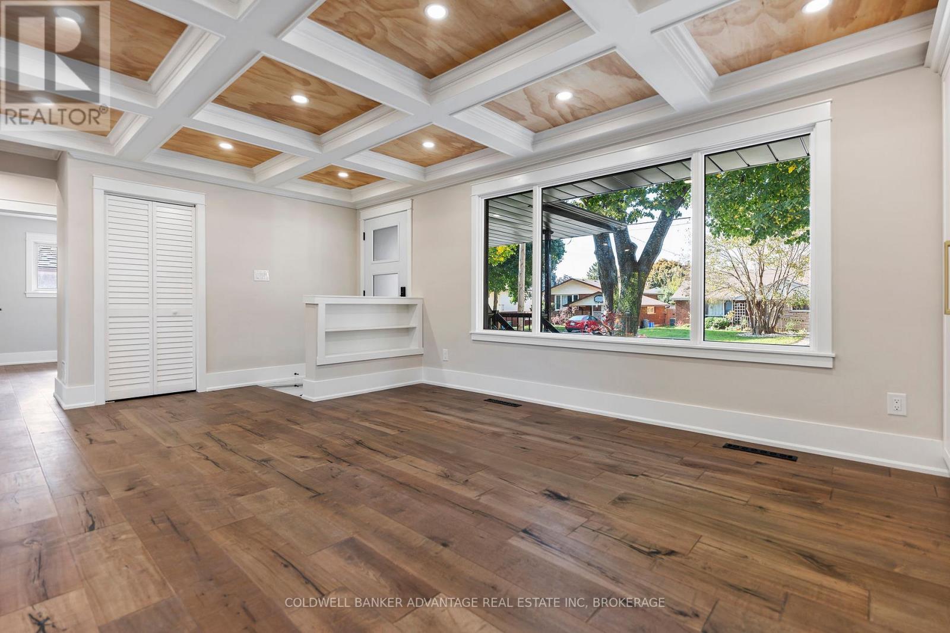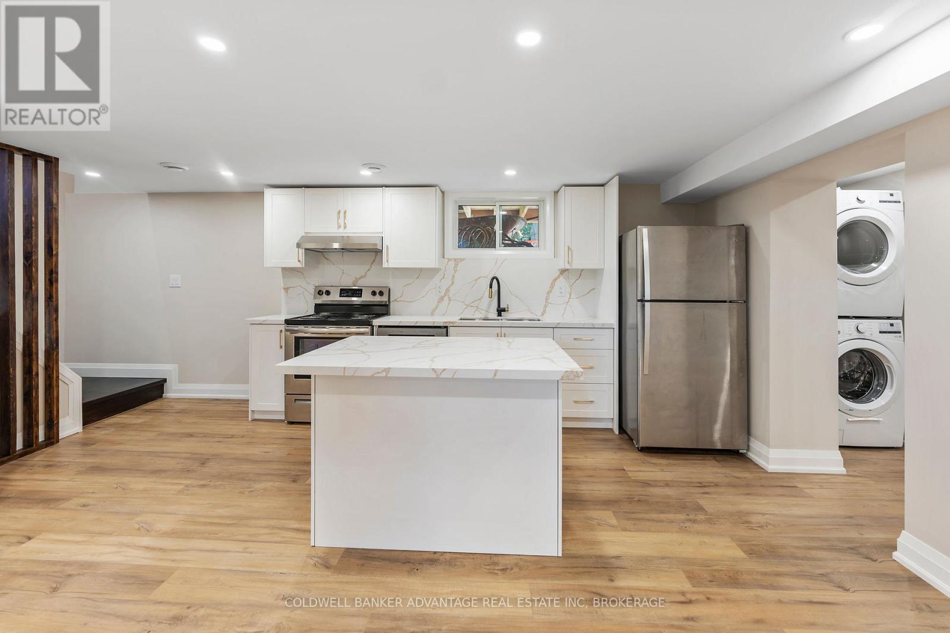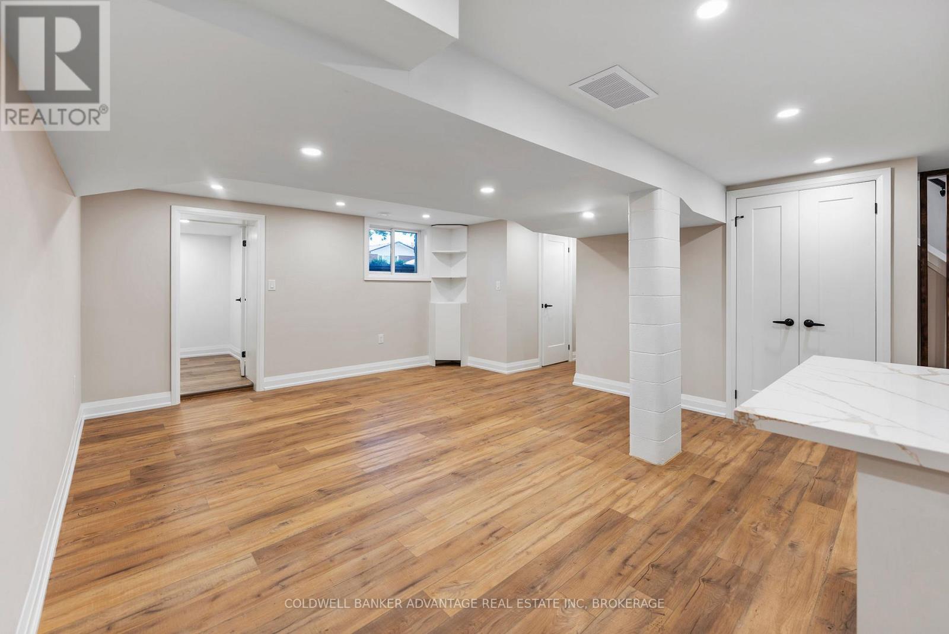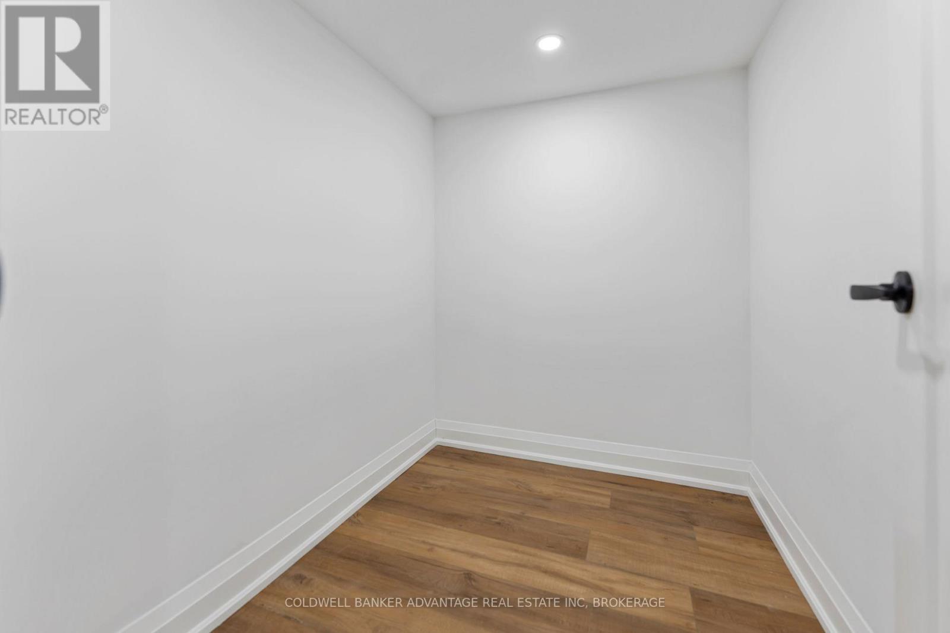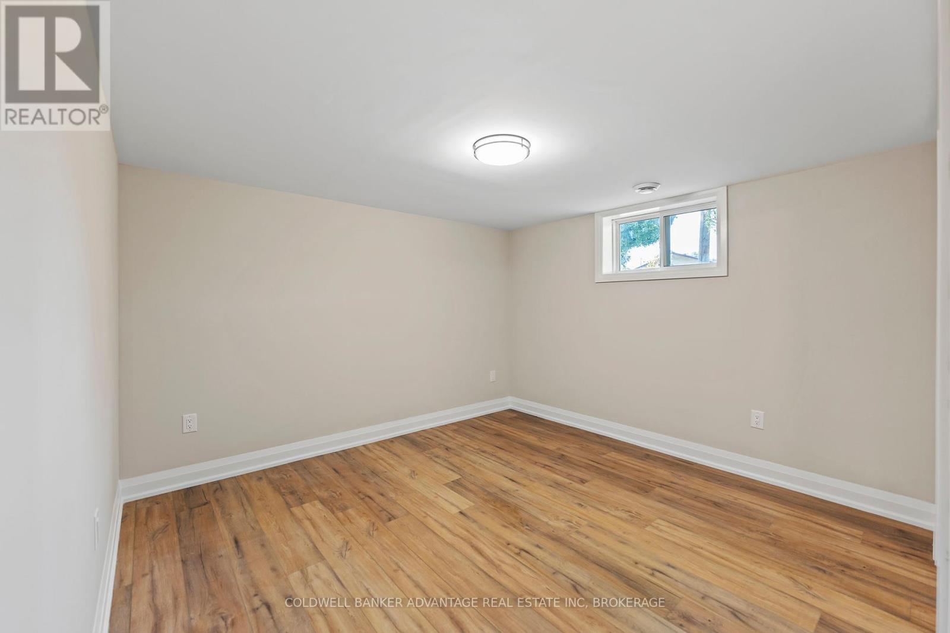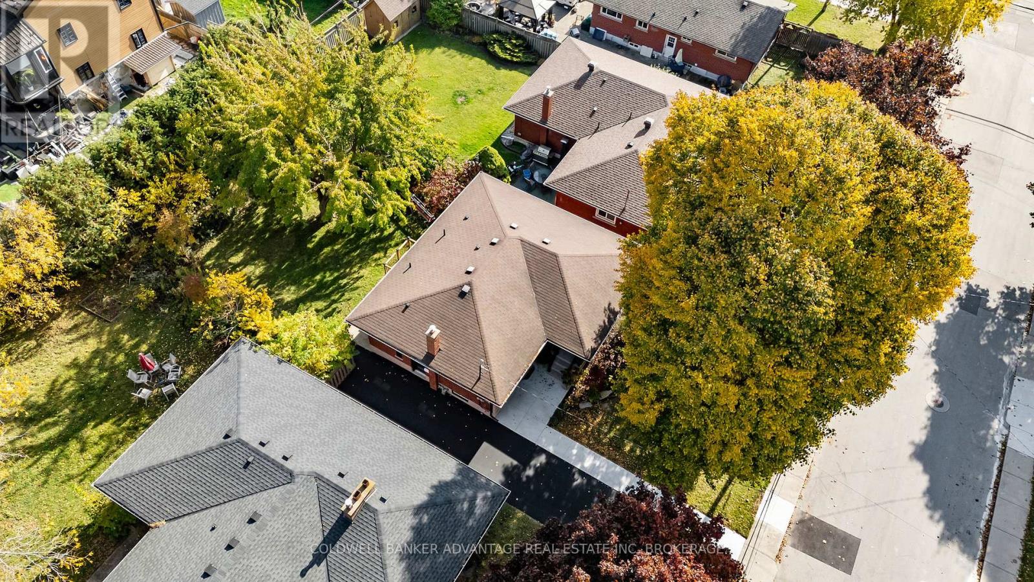10 Fisher Crescent Hamilton, Ontario L9C 4N2
$974,900
Welcome to 10 Fisher Crescent, a stunning brick bungalow located on a quiet, family-friendly street with easy access to parks, schools, shopping, and commuter routes. This spacious home offers two separate living areas, making it perfect for large families, multi-generational living, or additional income! The main floor features a beautifully designed open-concept kitchen, living, and dining area with a sliding glass door that opens to the back deck. You'll also find private laundry, three generously sized bedrooms, and a full bathroom. The lower level offers even more living space, with a second kitchen, living area, two additional bedrooms, 1.5 bathrooms, and a second laundry setup. This home is truly move-in ready, with everything brand new, from the plumbing and electrical systems to the doors, lighting, and floors. Don't miss your chancebook your showing today! (id:48215)
Property Details
| MLS® Number | X9509632 |
| Property Type | Single Family |
| Neigbourhood | Buchanan |
| Community Name | Westcliffe |
| Amenities Near By | Park, Schools, Hospital |
| Equipment Type | Water Heater |
| Parking Space Total | 3 |
| Rental Equipment Type | Water Heater |
Building
| Bathroom Total | 3 |
| Bedrooms Above Ground | 3 |
| Bedrooms Below Ground | 2 |
| Bedrooms Total | 5 |
| Appliances | Window Coverings |
| Architectural Style | Bungalow |
| Basement Development | Unfinished |
| Basement Type | Full (unfinished) |
| Construction Style Attachment | Detached |
| Exterior Finish | Brick |
| Foundation Type | Block |
| Half Bath Total | 1 |
| Heating Fuel | Natural Gas |
| Heating Type | Forced Air |
| Stories Total | 1 |
| Size Interior | 1,100 - 1,500 Ft2 |
| Type | House |
| Utility Water | Municipal Water |
Land
| Acreage | No |
| Land Amenities | Park, Schools, Hospital |
| Sewer | Sanitary Sewer |
| Size Depth | 120 Ft |
| Size Frontage | 53 Ft ,6 In |
| Size Irregular | 53.5 X 120 Ft |
| Size Total Text | 53.5 X 120 Ft|under 1/2 Acre |
| Zoning Description | C |
Rooms
| Level | Type | Length | Width | Dimensions |
|---|---|---|---|---|
| Basement | Bathroom | Measurements not available | ||
| Basement | Bedroom | 3.98 m | 3.45 m | 3.98 m x 3.45 m |
| Basement | Bedroom | 3.58 m | 2.92 m | 3.58 m x 2.92 m |
| Basement | Bathroom | Measurements not available | ||
| Main Level | Foyer | Measurements not available | ||
| Main Level | Living Room | 4.49 m | 3.83 m | 4.49 m x 3.83 m |
| Main Level | Dining Room | 3.5 m | 2.41 m | 3.5 m x 2.41 m |
| Main Level | Kitchen | 2.56 m | 2.97 m | 2.56 m x 2.97 m |
| Main Level | Bathroom | Measurements not available | ||
| Main Level | Bedroom | 3.1 m | 2.95 m | 3.1 m x 2.95 m |
| Main Level | Bedroom | 3.12 m | 2.87 m | 3.12 m x 2.87 m |
| Main Level | Bedroom | 4.14 m | 3.94 m | 4.14 m x 3.94 m |
https://www.realtor.ca/real-estate/27686220/10-fisher-crescent-hamilton-westcliffe-westcliffe
Ryan Dyck
Salesperson
800 Niagara Street
Welland, Ontario L3C 7L7
(905) 788-3232
www.coldwellbankeradvantage.ca/








