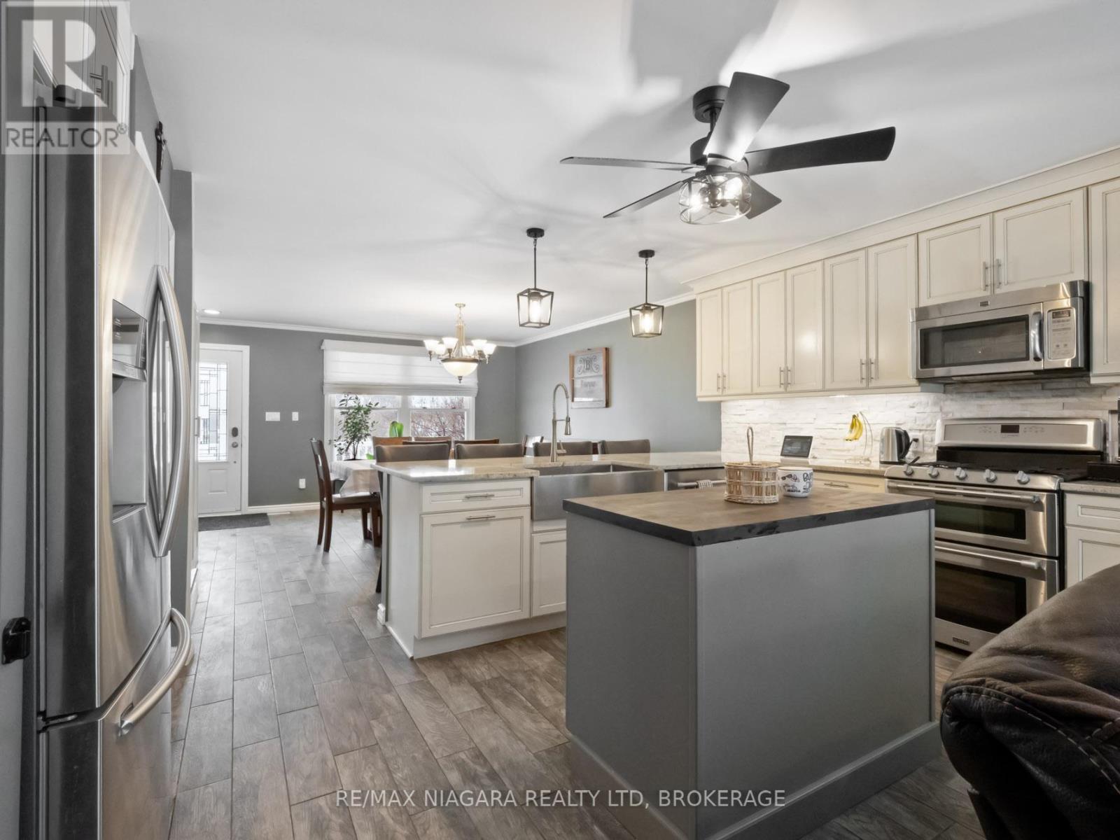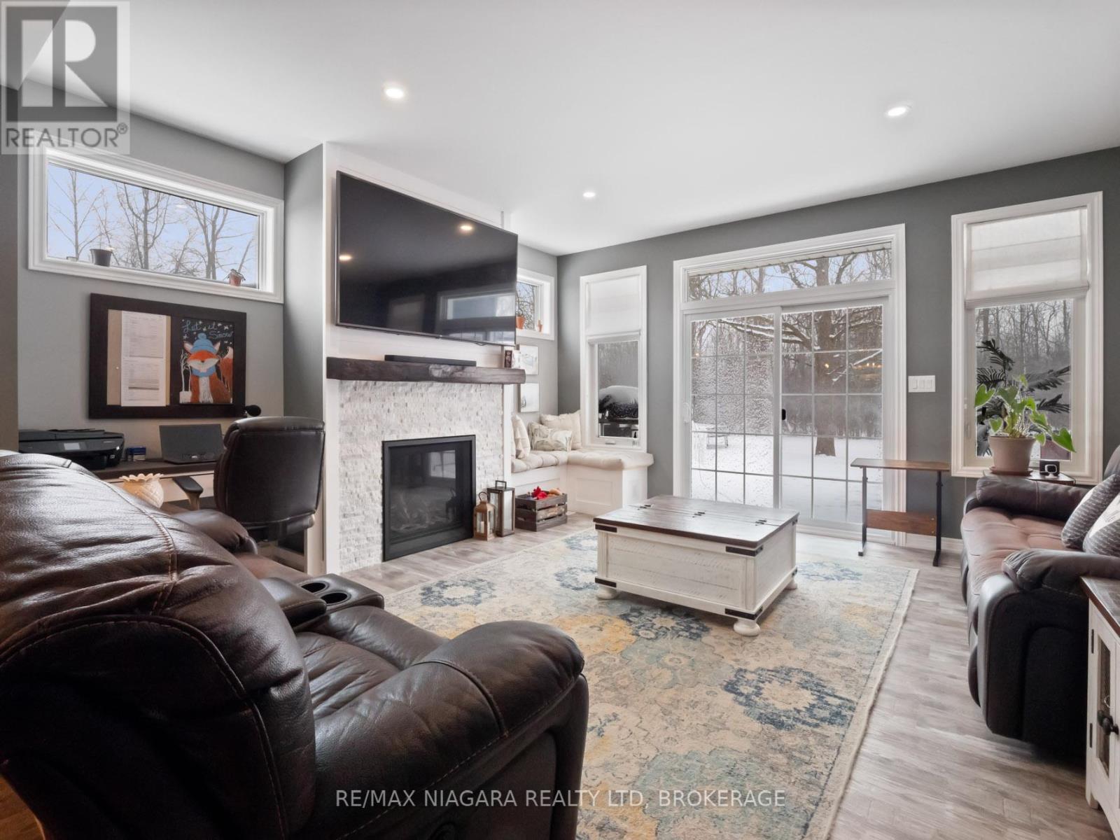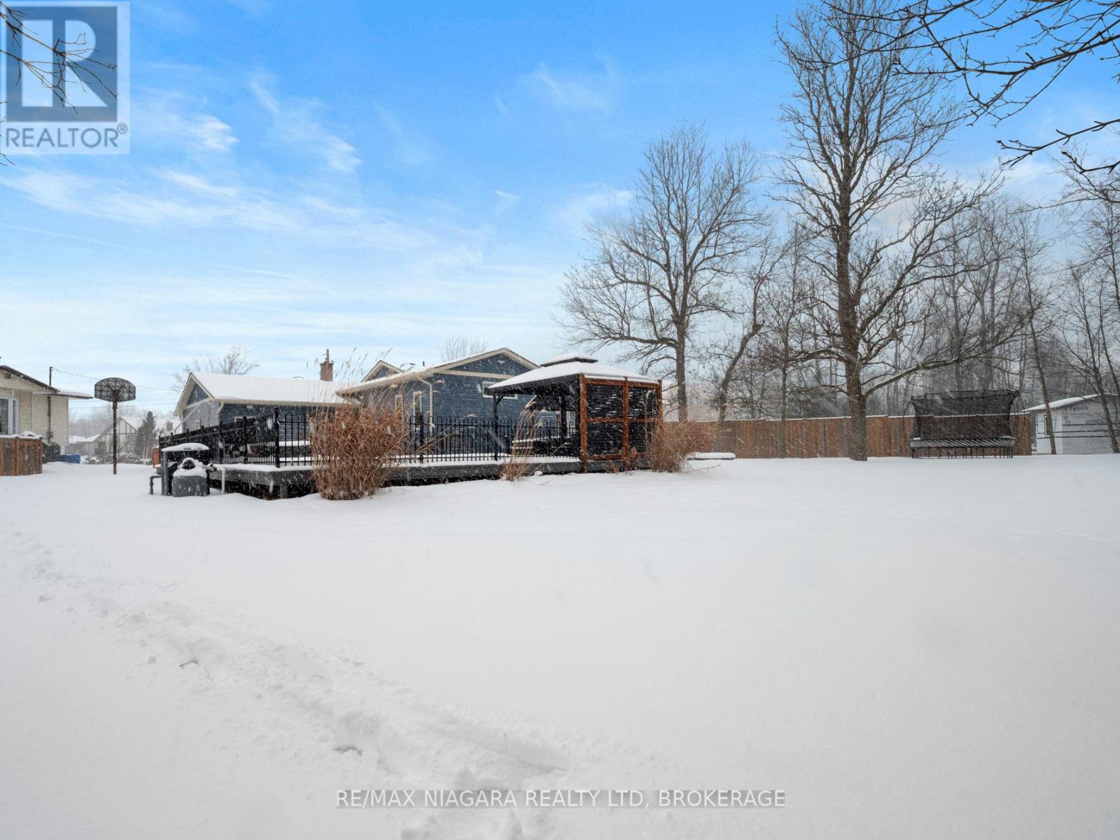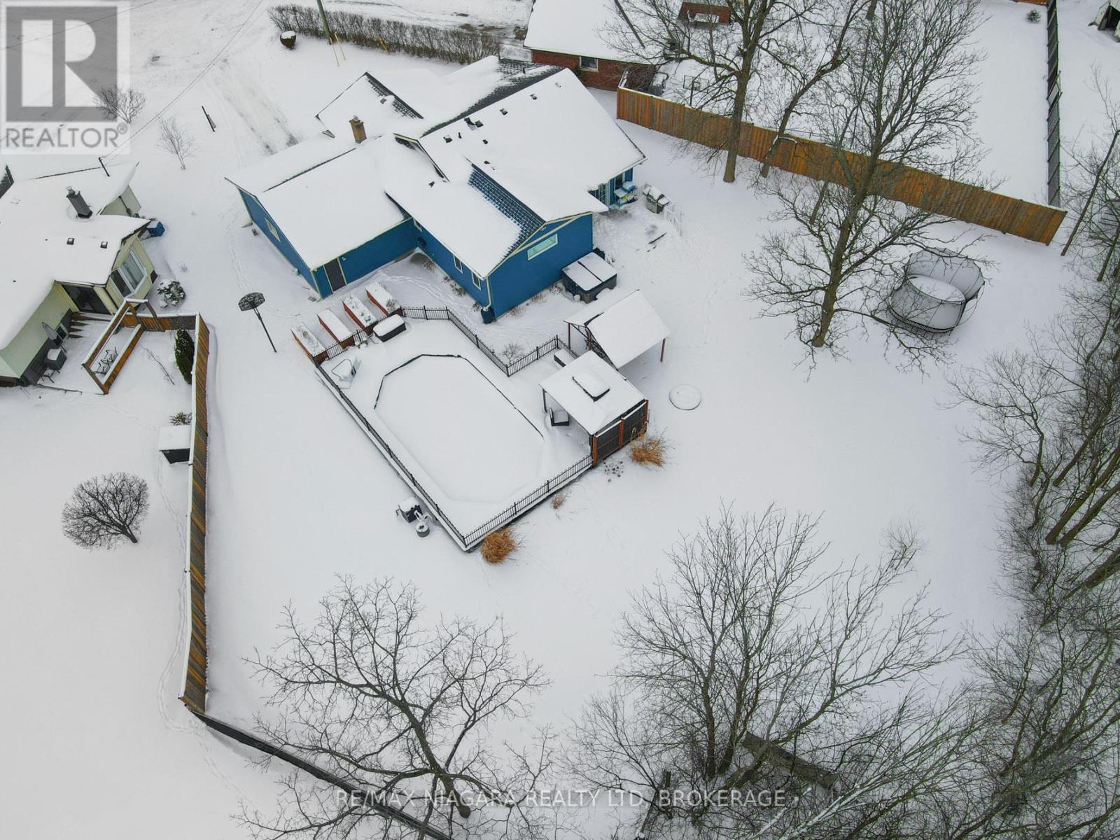5 Bedroom
3 Bathroom
1,500 - 2,000 ft2
Inground Pool
Central Air Conditioning
Forced Air
Landscaped
$875,000
Welcome to 10 Englewood Court! Nestled on a spacious pie-shaped lot, this stunning 4-level side-split offers a perfect blend of modern upgrades and outdoor relaxation. The backyard is a summer oasis, featuring an on-ground pool with an impressive 8-foot deep end, a soothing hot tub, and two pergolas for shaded comfort on sunny days. Inside, the home boasts a thoughtfully designed 2021 addition, which includes a luxurious main-floor primary suite with a roll-in shower, main-floor laundry, and an expansive family room overlooking the backyard. The updated kitchen, also renovated in 2021, offers an abundance of cabinets, a convenient island, and plenty of space to prepare and enjoy meals. The finished recreation room, complete with a cozy gas fireplace, provides even more space for relaxation and entertainment. Practicality meets style with composite front and rear decks, ensuring durability and low maintenance. With convenient access to the garage and plenty of room for the whole family, this home truly has it all. Don't miss your chance to call 10 Englewood Court home, schedule your showing today! **** EXTRAS **** appliances are negotiable (id:48215)
Property Details
|
MLS® Number
|
X11940788 |
|
Property Type
|
Single Family |
|
Community Name
|
334 - Crescent Park |
|
Amenities Near By
|
Park, Place Of Worship |
|
Features
|
Level Lot, Wooded Area, Flat Site, Lighting, Sump Pump |
|
Parking Space Total
|
6 |
|
Pool Type
|
Inground Pool |
|
Structure
|
Deck, Patio(s), Porch, Shed |
Building
|
Bathroom Total
|
3 |
|
Bedrooms Above Ground
|
4 |
|
Bedrooms Below Ground
|
1 |
|
Bedrooms Total
|
5 |
|
Amenities
|
Canopy |
|
Appliances
|
Hot Tub, Water Meter |
|
Basement Development
|
Partially Finished |
|
Basement Type
|
N/a (partially Finished) |
|
Construction Style Attachment
|
Detached |
|
Construction Style Split Level
|
Sidesplit |
|
Cooling Type
|
Central Air Conditioning |
|
Exterior Finish
|
Steel, Brick Facing |
|
Fire Protection
|
Smoke Detectors |
|
Foundation Type
|
Poured Concrete |
|
Heating Fuel
|
Natural Gas |
|
Heating Type
|
Forced Air |
|
Size Interior
|
1,500 - 2,000 Ft2 |
|
Type
|
House |
|
Utility Water
|
Municipal Water |
Parking
Land
|
Acreage
|
No |
|
Land Amenities
|
Park, Place Of Worship |
|
Landscape Features
|
Landscaped |
|
Sewer
|
Sanitary Sewer |
|
Size Depth
|
125 Ft |
|
Size Frontage
|
45 Ft |
|
Size Irregular
|
45 X 125 Ft |
|
Size Total Text
|
45 X 125 Ft|under 1/2 Acre |
|
Zoning Description
|
R1 |
Rooms
| Level |
Type |
Length |
Width |
Dimensions |
|
Second Level |
Bedroom |
3.96 m |
3.02 m |
3.96 m x 3.02 m |
|
Second Level |
Bedroom |
3.96 m |
2.59 m |
3.96 m x 2.59 m |
|
Second Level |
Bedroom |
3.04 m |
3.04 m |
3.04 m x 3.04 m |
|
Second Level |
Bathroom |
|
|
Measurements not available |
|
Basement |
Bedroom |
4.41 m |
4.08 m |
4.41 m x 4.08 m |
|
Lower Level |
Bathroom |
|
|
Measurements not available |
|
Lower Level |
Recreational, Games Room |
5.63 m |
5.57 m |
5.63 m x 5.57 m |
|
Main Level |
Kitchen |
3.68 m |
3.65 m |
3.68 m x 3.65 m |
|
Main Level |
Dining Room |
4.69 m |
4.23 m |
4.69 m x 4.23 m |
|
Main Level |
Living Room |
4.6 m |
4.29 m |
4.6 m x 4.29 m |
|
Main Level |
Bedroom |
6.06 m |
3.91 m |
6.06 m x 3.91 m |
|
Main Level |
Bathroom |
|
|
Measurements not available |
Utilities
|
Cable
|
Installed |
|
Sewer
|
Installed |
https://www.realtor.ca/real-estate/27842851/10-englewood-court-fort-erie-334-crescent-park-334-crescent-park












































