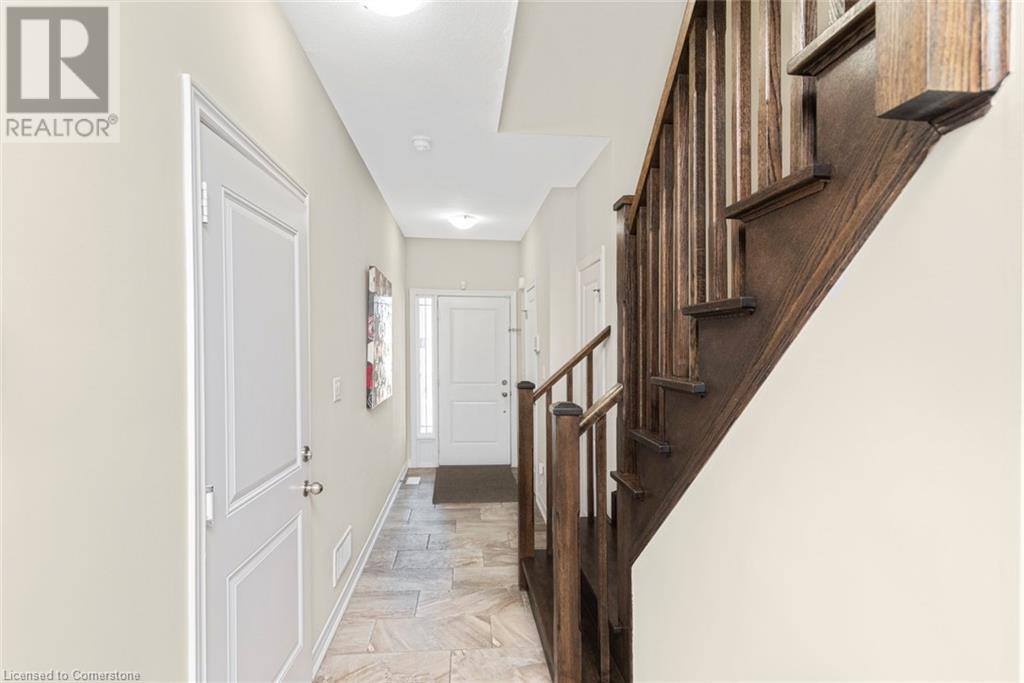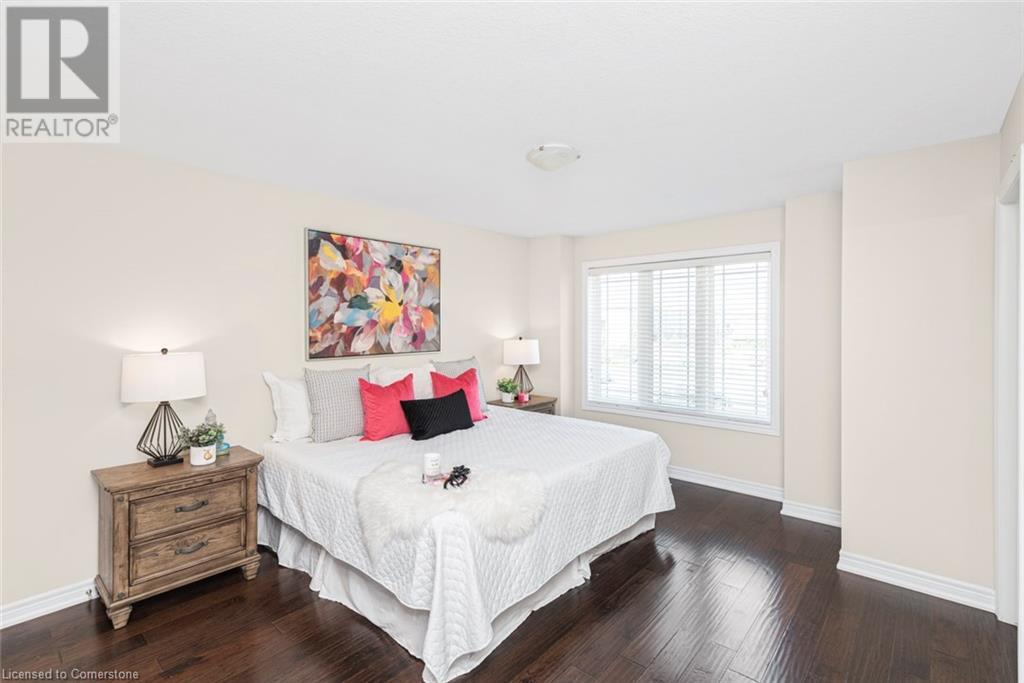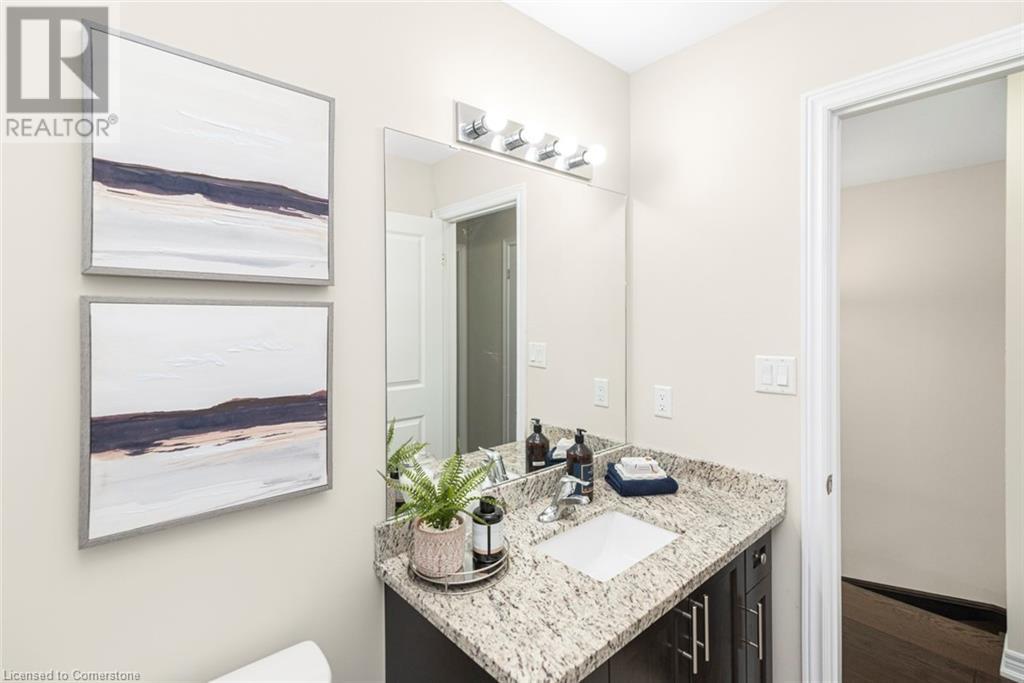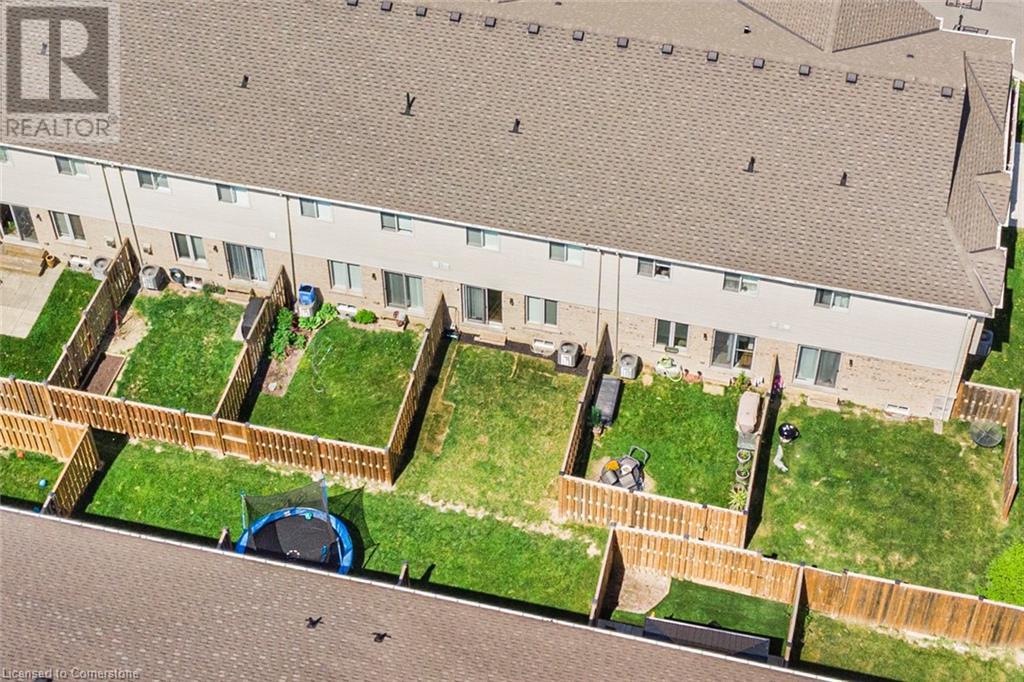10 Crossings Way Stoney Creek, Ontario L0R 1P0
$769,900Maintenance,
$88.04 Monthly
Maintenance,
$88.04 MonthlyExecutive Townhouse For Sale! Located In Desirable Stoney Creek Mountain. Conveniently Located Minutes Away From The Redhill & Linc Expressways, Grocery Stores, Schools, Shopping, Conservation Areas And Hiking Trails. Features Include; 3 Bedrooms, 2.5 Bathrooms, 2 Parking Spaces (Garage And Driveway) With Plenty Of Visitor Parking, Open Concept Layout, Hardwood Flooring Throughout, Loads Of Natural Light, Bedroom Level Laundry, Beautiful Kitchen Featuring Granite Counter Tops with 4 Stainless Steel Appliances & the 2 Bathrooms on Second Level have the Luxurious Granite Counters. The Sliding Patio Leads To the Backyard With Adequate Outdoor Living Space. (id:48215)
Property Details
| MLS® Number | XH4193593 |
| Property Type | Single Family |
| AmenitiesNearBy | Golf Nearby, Park, Place Of Worship, Public Transit, Schools |
| EquipmentType | Water Heater |
| Features | Paved Driveway, Carpet Free |
| ParkingSpaceTotal | 2 |
| RentalEquipmentType | Water Heater |
Building
| BathroomTotal | 3 |
| BedroomsAboveGround | 3 |
| BedroomsTotal | 3 |
| ArchitecturalStyle | 2 Level |
| BasementDevelopment | Unfinished |
| BasementType | Full (unfinished) |
| ConstructedDate | 2016 |
| ConstructionStyleAttachment | Attached |
| ExteriorFinish | Brick, Vinyl Siding |
| FoundationType | Poured Concrete |
| HalfBathTotal | 1 |
| HeatingFuel | Natural Gas |
| HeatingType | Forced Air |
| StoriesTotal | 2 |
| SizeInterior | 1564 Sqft |
| Type | Row / Townhouse |
| UtilityWater | Municipal Water |
Parking
| Attached Garage |
Land
| Acreage | No |
| LandAmenities | Golf Nearby, Park, Place Of Worship, Public Transit, Schools |
| Sewer | Municipal Sewage System |
| SizeDepth | 87 Ft |
| SizeFrontage | 19 Ft |
| SizeTotalText | Under 1/2 Acre |
Rooms
| Level | Type | Length | Width | Dimensions |
|---|---|---|---|---|
| Second Level | Laundry Room | ' x ' | ||
| Second Level | 4pc Bathroom | 8'11'' x 4'10'' | ||
| Second Level | Bedroom | 8'10'' x 13'6'' | ||
| Second Level | Bedroom | 8'11'' x 16'3'' | ||
| Second Level | 3pc Bathroom | 6'6'' x 10'5'' | ||
| Second Level | Primary Bedroom | 12'3'' x 15'4'' | ||
| Basement | Storage | 18'4'' x 38'2'' | ||
| Main Level | 2pc Bathroom | 3'5'' x 8'7'' | ||
| Main Level | Dining Room | 9'3'' x 6'2'' | ||
| Main Level | Living Room | 18'8'' x 10'3'' | ||
| Main Level | Kitchen | 10'10'' x 12'0'' |
https://www.realtor.ca/real-estate/27429710/10-crossings-way-stoney-creek
Guy Frank D'alesio
Salesperson
860 Queenston Road Unit 4b
Stoney Creek, Ontario L8G 4A8







































