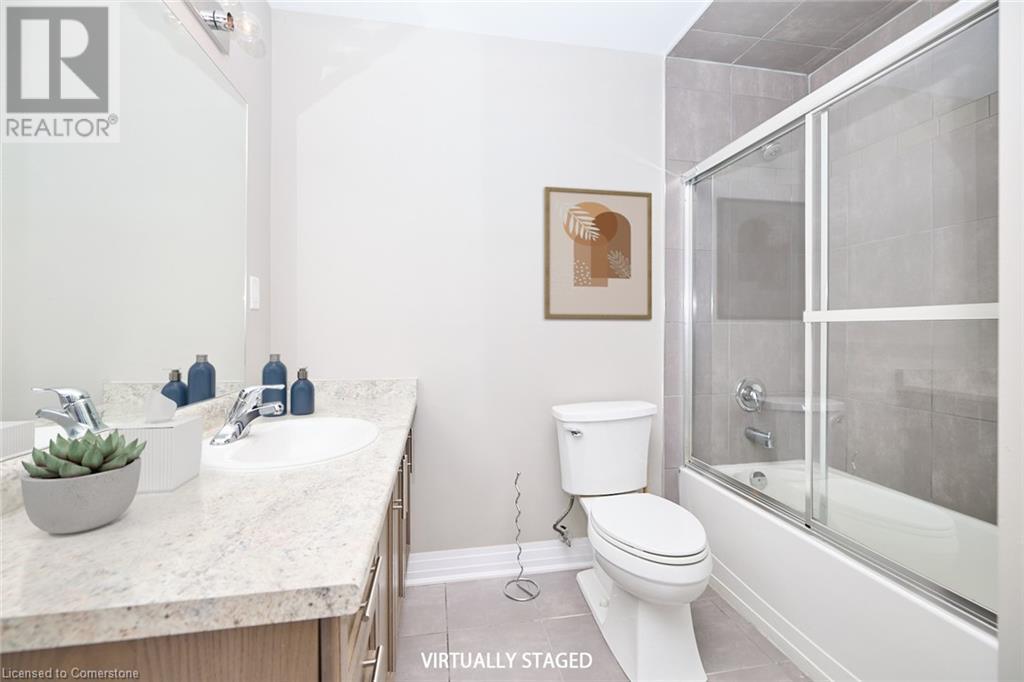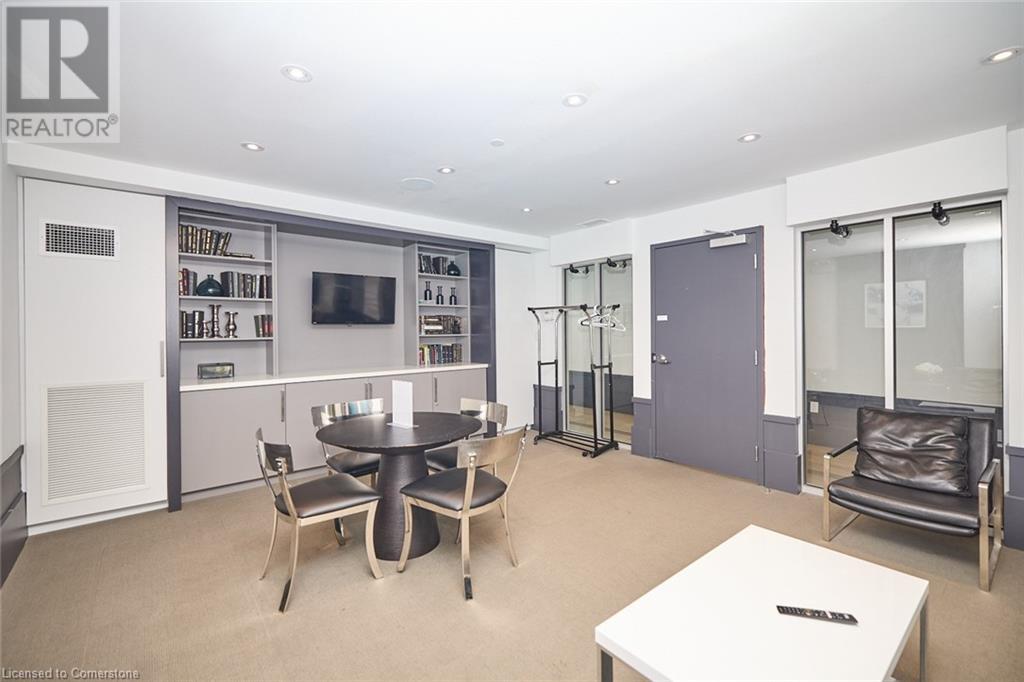10 Concord Place Unit# 103 Grimsby, Ontario L3M 0G6
$414,900Maintenance, Insurance, Water, Parking
$625 Monthly
Maintenance, Insurance, Water, Parking
$625 MonthlyFantastic ground floor 1 bedroom + den suite featuring 714 square feet of living space and an oversized patio! Incredible location in sought after waterfront community steps to local shops, restaurants, waterfront trails, parks and easy highway access. Quality finishes throughout including floor to ceiling windows with custom window treatments, plank flooring, upgraded faucets and light fixtures, granite countertops, in-suite laundry, sliding doors to shower/tub and an oversized walk-in closet! Entertain in the open concept living & kitchen area with stainless steel appliances, high-end cabinetry and convenient breakfast bar! Spacious den with custom double doors could be used as an office, sitting area, workout space or bedroom. Enjoy the resort inspired amenities with a fitness centre, party room, lounge, rooftop terrace & visitor parking. 1 Underground parking spot & storage locker included. (id:48215)
Property Details
| MLS® Number | XH4200301 |
| Property Type | Single Family |
| AmenitiesNearBy | Beach, Place Of Worship, Schools |
| CommunityFeatures | Community Centre |
| EquipmentType | None |
| Features | Balcony, Paved Driveway, Shared Driveway |
| ParkingSpaceTotal | 1 |
| RentalEquipmentType | None |
| StorageType | Storage, Locker |
Building
| BathroomTotal | 1 |
| BedroomsAboveGround | 1 |
| BedroomsTotal | 1 |
| Amenities | Car Wash, Exercise Centre, Party Room |
| Appliances | Garage Door Opener |
| ConstructionStyleAttachment | Attached |
| ExteriorFinish | Brick, Stucco |
| FoundationType | Poured Concrete |
| HeatingType | Other, Heat Pump |
| StoriesTotal | 1 |
| SizeInterior | 714 Sqft |
| Type | Apartment |
| UtilityWater | Municipal Water |
Parking
| Underground |
Land
| Acreage | No |
| LandAmenities | Beach, Place Of Worship, Schools |
| Sewer | Municipal Sewage System |
| SizeTotalText | Under 1/2 Acre |
| SoilType | Clay |
Rooms
| Level | Type | Length | Width | Dimensions |
|---|---|---|---|---|
| Main Level | Laundry Room | ' x ' | ||
| Main Level | Primary Bedroom | 10'11'' x 10'9'' | ||
| Main Level | 4pc Bathroom | ' x ' | ||
| Main Level | Living Room/dining Room | 14'4'' x 11'10'' | ||
| Main Level | Eat In Kitchen | 8'4'' x 8'1'' | ||
| Main Level | Den | 7'11'' x 7' | ||
| Main Level | Foyer | ' x ' |
https://www.realtor.ca/real-estate/27428479/10-concord-place-unit-103-grimsby
Amanda Bieksa
Salesperson
115 #8 Highway
Stoney Creek, Ontario L8G 1C1




























