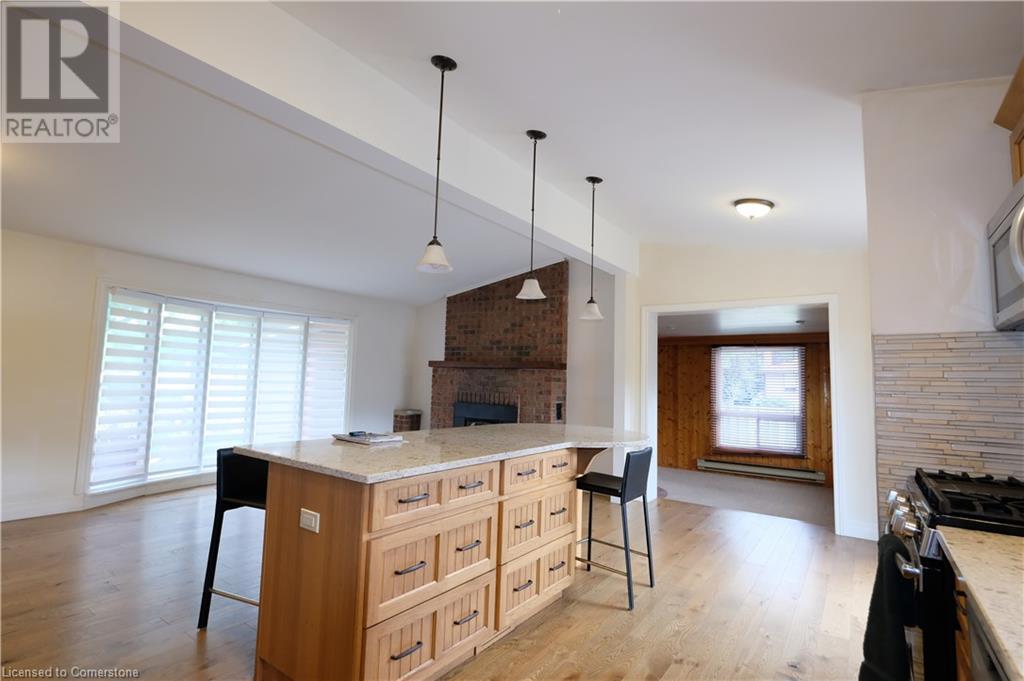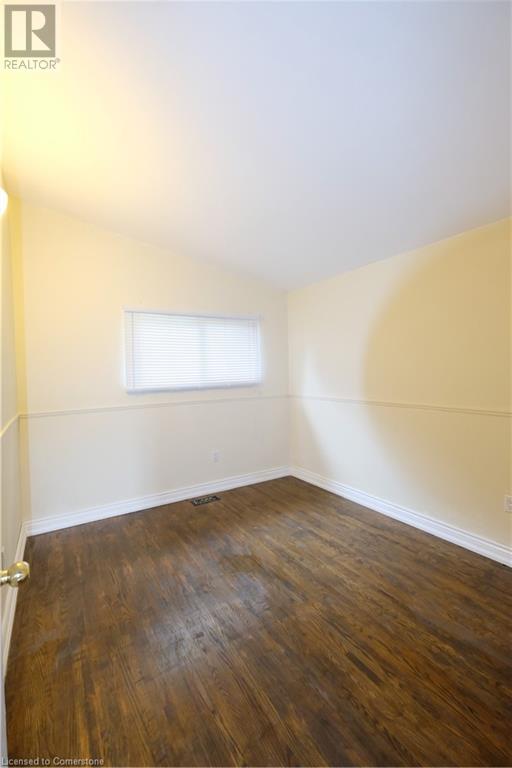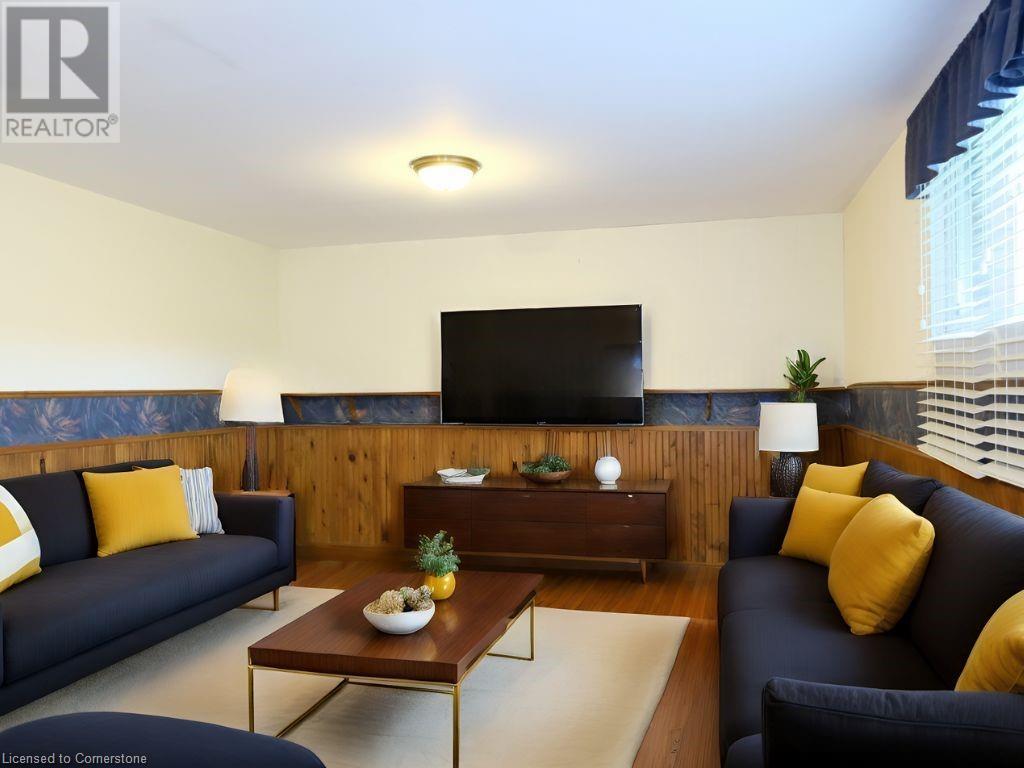1 Briarwood Crescent Hamilton, Ontario L9C 4B7
3 Bedroom
2 Bathroom
1416 sqft
Inground Pool
Forced Air
$799,905
Three level side split in leafy, quiet Buchanan. Open concept, vaulted ceilings. Kitchen with pantry and island for true family living. Three nice sized bedrooms. Main floor family room. Lower level with rec. room and additional 4 pc. bath. Well manicured lot, fully fenced, rear deck off kitchen sliding doors and an 18x36 inground pool. Steps to where you want to go, yet tucked in to an idyllic setting. (id:48215)
Property Details
| MLS® Number | XH4197646 |
| Property Type | Single Family |
| AmenitiesNearBy | Park, Place Of Worship, Public Transit, Schools |
| CommunityFeatures | Community Centre |
| EquipmentType | Water Heater |
| Features | Paved Driveway |
| ParkingSpaceTotal | 3 |
| PoolType | Inground Pool |
| RentalEquipmentType | Water Heater |
Building
| BathroomTotal | 2 |
| BedroomsAboveGround | 3 |
| BedroomsTotal | 3 |
| BasementDevelopment | Finished |
| BasementType | Full (finished) |
| ConstructedDate | 1962 |
| ConstructionStyleAttachment | Detached |
| ExteriorFinish | Brick, Vinyl Siding |
| FoundationType | Block |
| HeatingFuel | Natural Gas |
| HeatingType | Forced Air |
| SizeInterior | 1416 Sqft |
| Type | House |
| UtilityWater | Municipal Water |
Parking
| Attached Garage |
Land
| Acreage | No |
| LandAmenities | Park, Place Of Worship, Public Transit, Schools |
| Sewer | Municipal Sewage System |
| SizeDepth | 68 Ft |
| SizeFrontage | 100 Ft |
| SizeTotalText | Under 1/2 Acre |
Rooms
| Level | Type | Length | Width | Dimensions |
|---|---|---|---|---|
| Second Level | 4pc Bathroom | ' x ' | ||
| Second Level | Bedroom | 10'8'' x 9'5'' | ||
| Second Level | Bedroom | 14'2'' x 10'11'' | ||
| Second Level | Primary Bedroom | 12'11'' x 10'11'' | ||
| Basement | 4pc Bathroom | ' x ' | ||
| Basement | Recreation Room | 13'1'' x 20'2'' | ||
| Main Level | Family Room | 13'5'' x 10'7'' | ||
| Main Level | Eat In Kitchen | 17'7'' x 9'5'' | ||
| Main Level | Living Room | 20' x 10'11'' |
https://www.realtor.ca/real-estate/27429161/1-briarwood-crescent-hamilton
Bianca Marijan
Broker of Record
City Brokerage
793 Main Street East
Hamilton, Ontario L8M 1L5
793 Main Street East
Hamilton, Ontario L8M 1L5





























