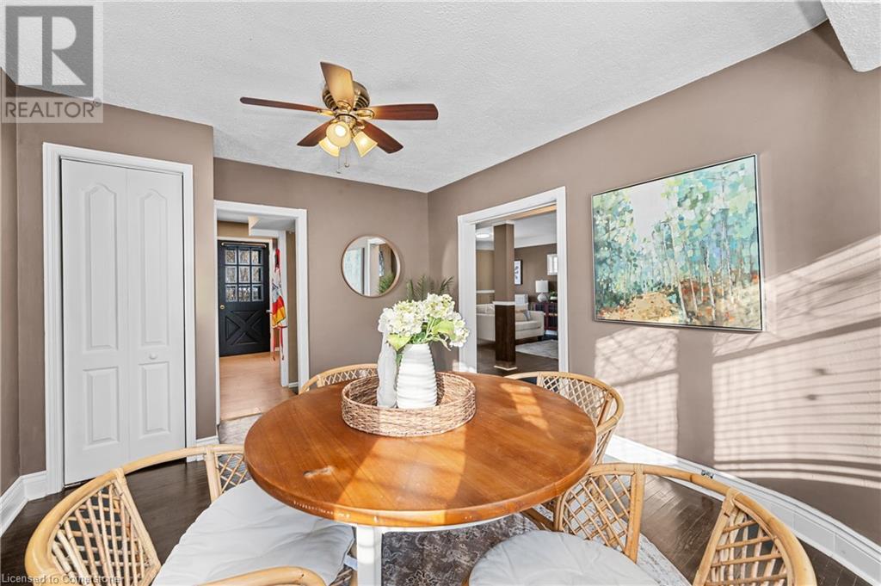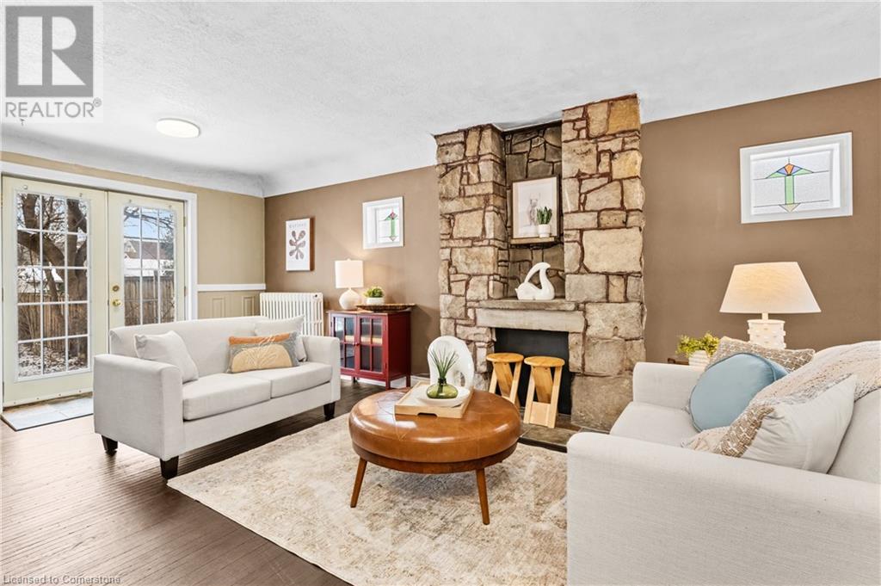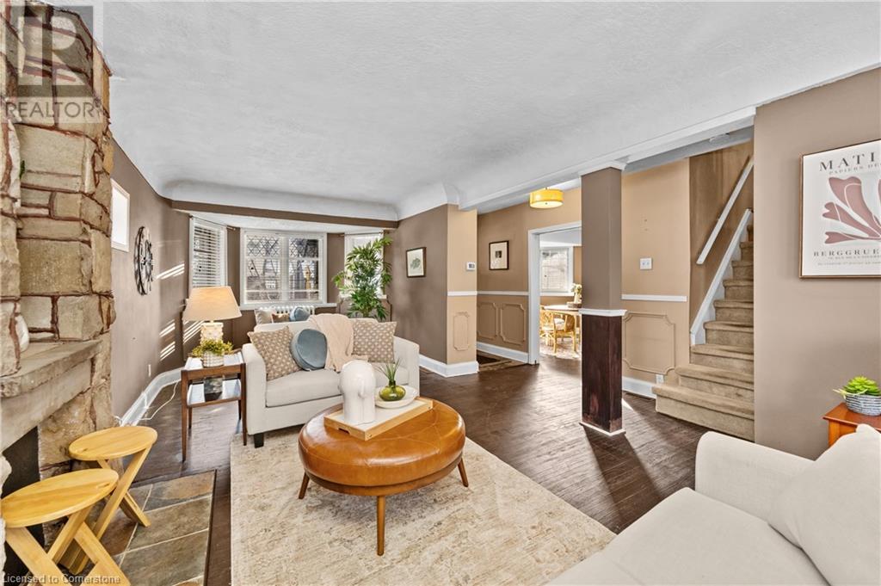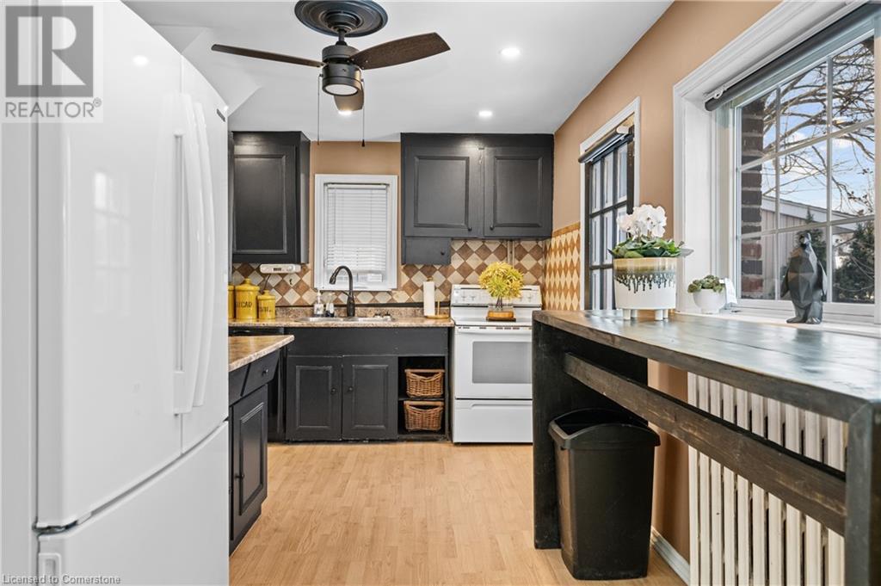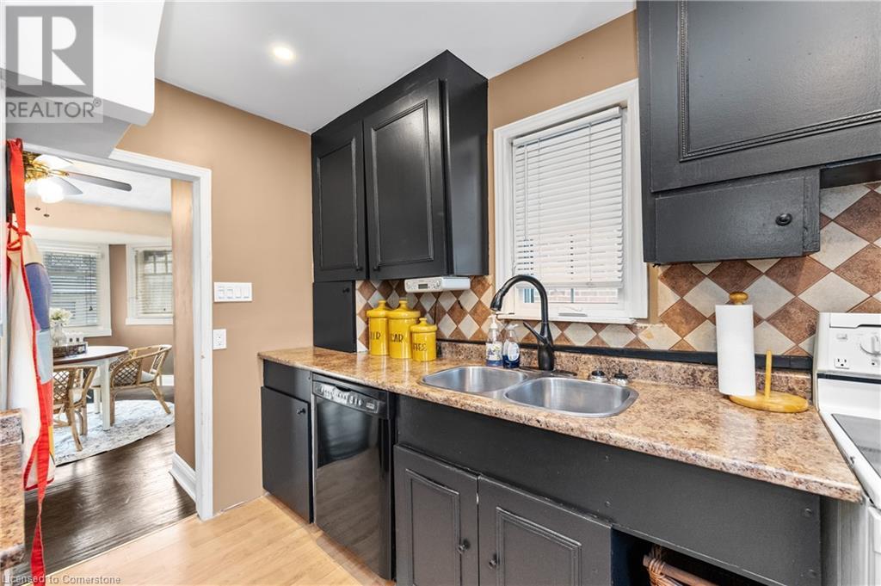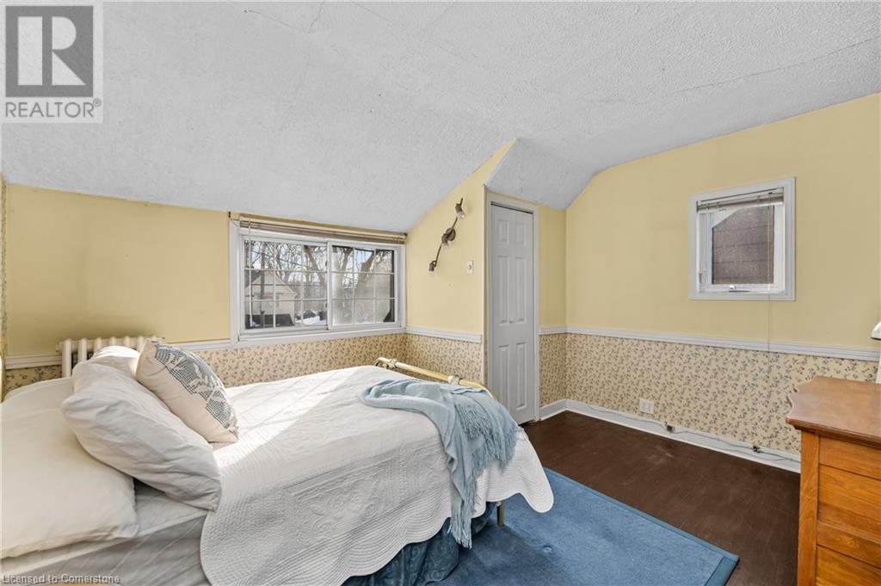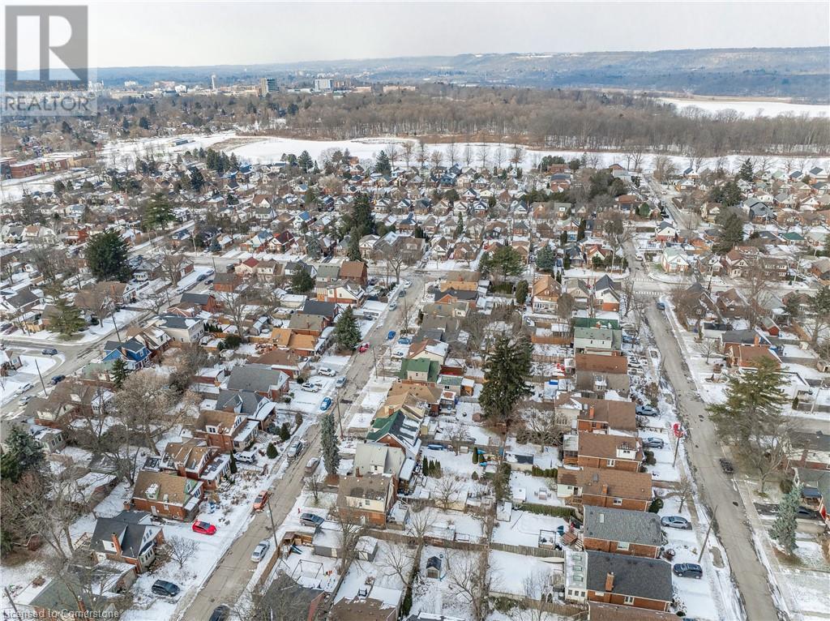97 Paradise Road N Hamilton, Ontario L8S 3S9
$679,900
Discover a charming home in the heart of Hamilton's desirable Westdale neighborhood, where character meets opportunity. This fantastic property, held by the same owner for over five decades, features elegant stone front details and beautiful bay windows adorned with classic leaded glass, adding timeless curb appeal. The interior offers three bedrooms and two full bathrooms, including a modern walk-in shower on the bedroom level and a second bathroom in the basement. A sliding door leads to a private backyard, perfect for outdoor fun. Situated in a family-friendly area, this home provides excellent potential for those looking to add their personal touch while maintaining its inherent charm. The property includes valuable side-drive parking that can accommodate two vehicles, a sought-after feature in this established neighborhood. Location is a true highlight, offering the perfect blend of urban convenience and natural surroundings. Residents enjoy easy access to scenic walking trails leading to the lake, creating opportunities for outdoor recreation and peaceful strolls. The vibrant Westdale Village is within walking distance, featuring an array of local shops, restaurants, and amenities. Families will appreciate the proximity to excellent schools and abundant green spaces, including well-maintained parks perfect for community gatherings and outdoor activities. Commuters benefit from convenient highway access, making daily travel a breeze. This property presents an exciting opportunity to own a piece of Hamilton's heritage while enjoying the benefits of a well-established community that continues to grow in popularity. (id:48215)
Property Details
| MLS® Number | 40692264 |
| Property Type | Single Family |
| Amenities Near By | Hospital, Park, Place Of Worship, Playground, Public Transit, Schools |
| Community Features | Quiet Area, Community Centre |
| Equipment Type | Water Heater |
| Features | Conservation/green Belt, Paved Driveway |
| Parking Space Total | 2 |
| Rental Equipment Type | Water Heater |
| Structure | Shed |
Building
| Bathroom Total | 2 |
| Bedrooms Above Ground | 3 |
| Bedrooms Total | 3 |
| Appliances | Dishwasher, Dryer, Refrigerator, Stove, Washer |
| Architectural Style | 2 Level |
| Basement Development | Partially Finished |
| Basement Type | Full (partially Finished) |
| Constructed Date | 1930 |
| Construction Material | Wood Frame |
| Construction Style Attachment | Detached |
| Cooling Type | Window Air Conditioner |
| Exterior Finish | Brick, Stone, Wood |
| Fireplace Present | Yes |
| Fireplace Total | 1 |
| Fireplace Type | Other - See Remarks |
| Heating Fuel | Natural Gas |
| Heating Type | Hot Water Radiator Heat |
| Stories Total | 2 |
| Size Interior | 1,360 Ft2 |
| Type | House |
| Utility Water | Municipal Water |
Land
| Access Type | Road Access |
| Acreage | No |
| Land Amenities | Hospital, Park, Place Of Worship, Playground, Public Transit, Schools |
| Sewer | Municipal Sewage System |
| Size Depth | 91 Ft |
| Size Frontage | 35 Ft |
| Size Total Text | Under 1/2 Acre |
| Zoning Description | C/s-1364 |
Rooms
| Level | Type | Length | Width | Dimensions |
|---|---|---|---|---|
| Second Level | Bedroom | 12'8'' x 11'7'' | ||
| Second Level | Bedroom | 13'1'' x 11'2'' | ||
| Second Level | Bedroom | 12'7'' x 10'10'' | ||
| Second Level | 3pc Bathroom | 10'3'' x 11'1'' | ||
| Basement | Laundry Room | 16'6'' x 16'5'' | ||
| Basement | Utility Room | Measurements not available | ||
| Basement | 4pc Bathroom | 10'6'' x 7'8'' | ||
| Basement | Recreation Room | 13'3'' x 17'5'' | ||
| Main Level | Kitchen | 11'0'' x 14'9'' | ||
| Main Level | Dining Room | 15'1'' x 10'9'' | ||
| Main Level | Living Room | 26'7'' x 10'10'' | ||
| Main Level | Foyer | Measurements not available |
https://www.realtor.ca/real-estate/27829404/97-paradise-road-n-hamilton
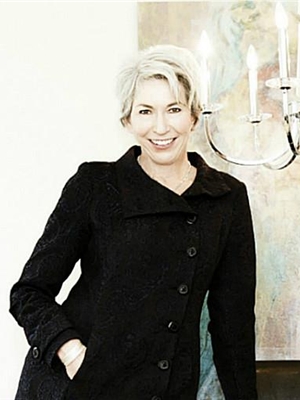
Julie Maue
Salesperson
(905) 522-8985
986 King Street West
Hamilton, Ontario L8S 1L1
(905) 522-3300
(905) 522-8985
www.judymarsales.com/








