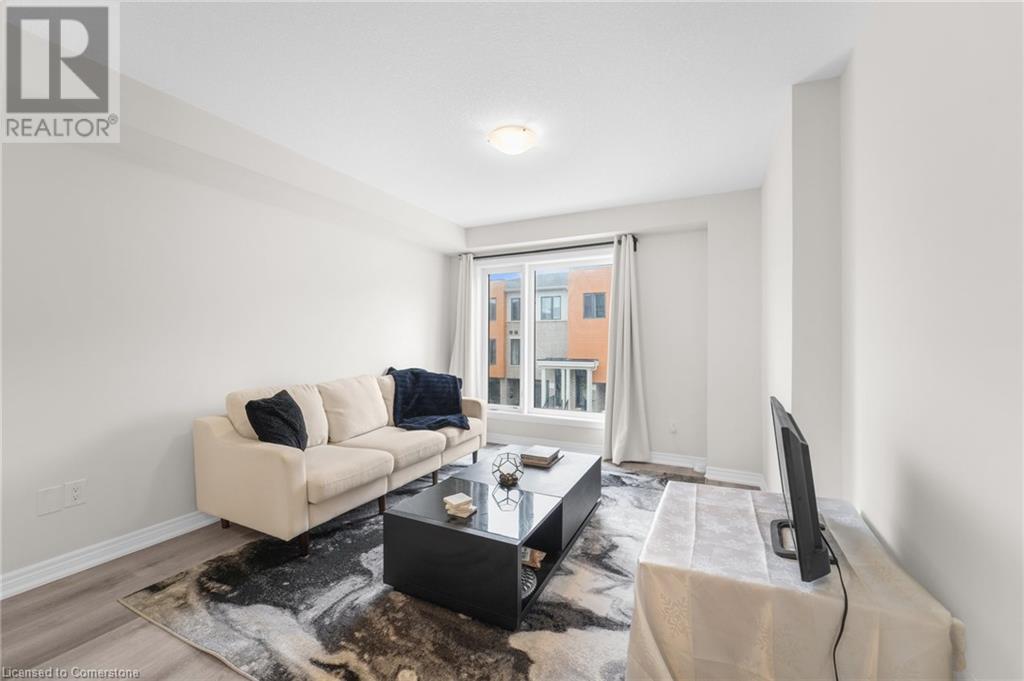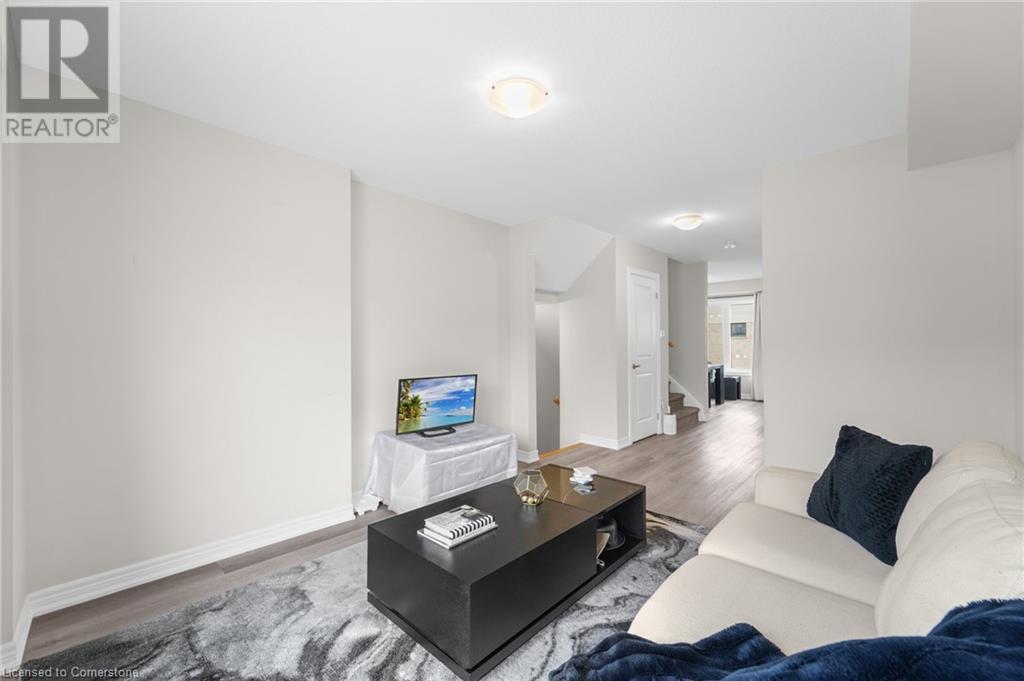24 Radison Lane Hamilton, Ontario L8H 0B5
$629,900Maintenance, Insurance, Landscaping, Property Management
$139.07 Monthly
Maintenance, Insurance, Landscaping, Property Management
$139.07 MonthlyThis beautifully maintained 3 bedroom townhouse, built in 2023, offers a perfect blend of modern design and comfort. The open-concept main level features a spacious living room, a fully equipped kitchen, and a convenient 2-piece bathroom, complemented by additional storage space and laundry. Large, bright windows fill the home with natural light, creating a welcoming atmosphere throughout. Upstairs, you'll find three bedrooms, two full bathrooms with the primary bedroom holding ensuite privileges and a walk in closet for added convenience. The lower level boasts a cozy rec room with a walkout to the backyard, along with direct access to the garage. Additional storage is available in the garage. The exterior features two-car parking and private backyard space to enjoy! Conveniently located minutes to the Red Hill Valley PKWY, grocery stores, schools, parks and more! (id:48215)
Open House
This property has open houses!
12:00 pm
Ends at:2:00 pm
Property Details
| MLS® Number | 40692021 |
| Property Type | Single Family |
| Amenities Near By | Airport, Hospital, Park, Public Transit, Schools, Shopping |
| Equipment Type | Water Heater |
| Features | Conservation/green Belt |
| Parking Space Total | 2 |
| Rental Equipment Type | Water Heater |
Building
| Bathroom Total | 3 |
| Bedrooms Above Ground | 3 |
| Bedrooms Total | 3 |
| Appliances | Dishwasher, Dryer, Refrigerator, Stove, Washer |
| Architectural Style | 3 Level |
| Basement Type | None |
| Constructed Date | 2023 |
| Construction Style Attachment | Attached |
| Cooling Type | Central Air Conditioning |
| Exterior Finish | Brick, Vinyl Siding |
| Foundation Type | Poured Concrete |
| Half Bath Total | 1 |
| Heating Fuel | Natural Gas |
| Stories Total | 3 |
| Size Interior | 1,311 Ft2 |
| Type | Row / Townhouse |
| Utility Water | Municipal Water |
Parking
| Attached Garage |
Land
| Access Type | Highway Access |
| Acreage | No |
| Land Amenities | Airport, Hospital, Park, Public Transit, Schools, Shopping |
| Sewer | Municipal Sewage System |
| Size Total Text | Unknown |
| Zoning Description | Residential |
Rooms
| Level | Type | Length | Width | Dimensions |
|---|---|---|---|---|
| Second Level | 2pc Bathroom | 6'1'' x 3'0'' | ||
| Second Level | Kitchen | 14'5'' x 8'7'' | ||
| Second Level | Living Room | 10'9'' x 10'5'' | ||
| Third Level | 4pc Bathroom | 7'2'' x 4'5'' | ||
| Third Level | 4pc Bathroom | 7'2'' x 4'5'' | ||
| Third Level | Bedroom | 11'2'' x 6'7'' | ||
| Third Level | Bedroom | 9'6'' x 7'0'' | ||
| Third Level | Bedroom | 11'2'' x 6'7'' | ||
| Main Level | Recreation Room | 11'6'' x 6'1'' |
https://www.realtor.ca/real-estate/27824915/24-radison-lane-hamilton
Daniel Hale
Salesperson
21 King Street W. Unit A 5th Floor
Hamilton, Ontario L8P 4W7
(866) 530-7737

































